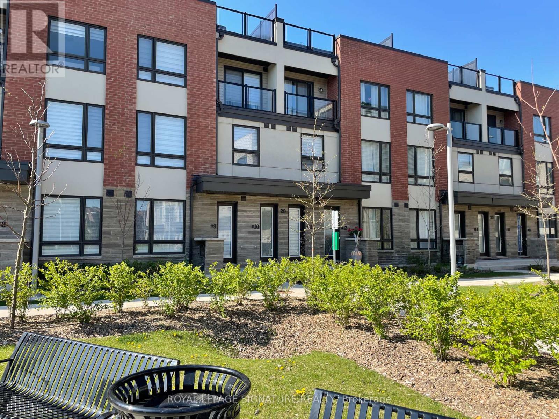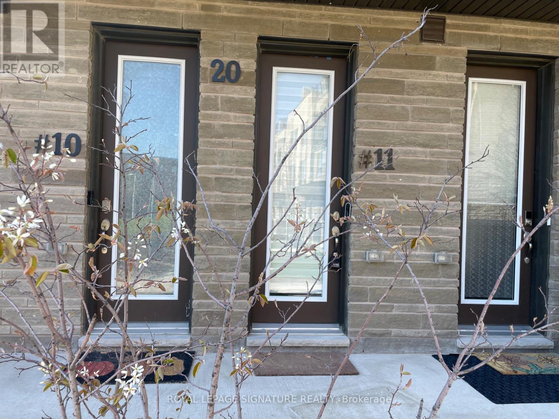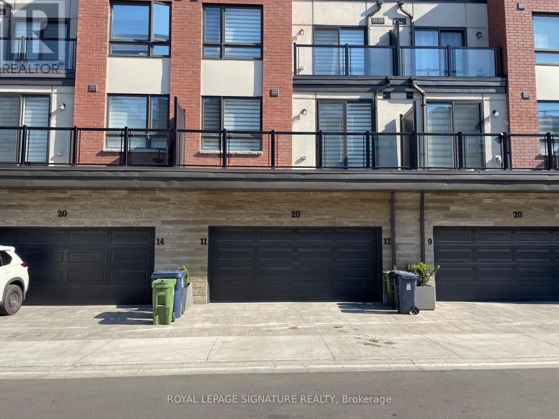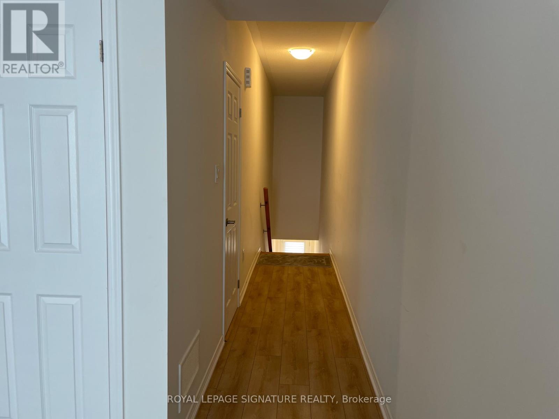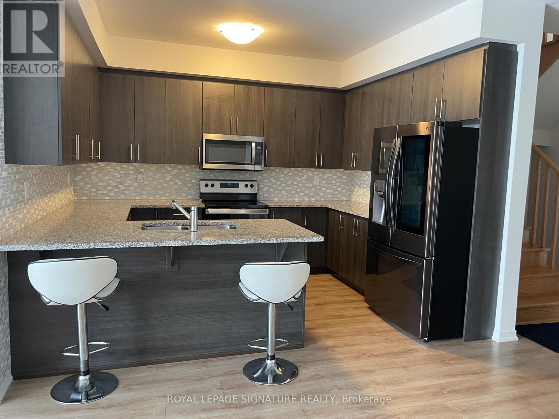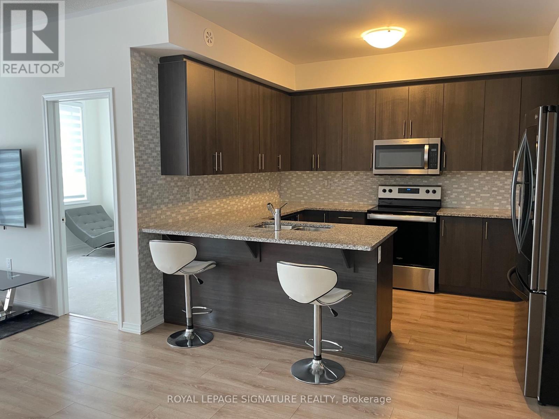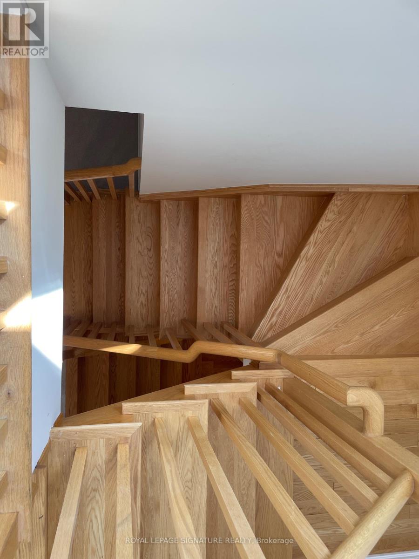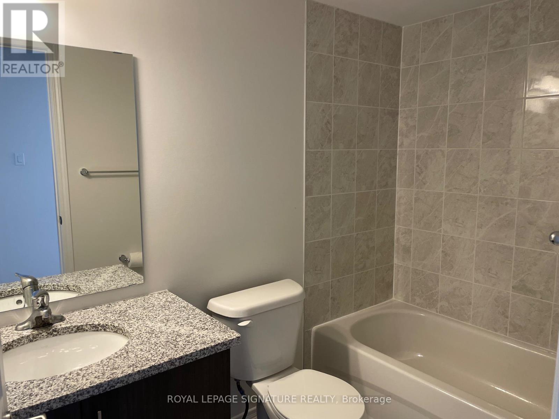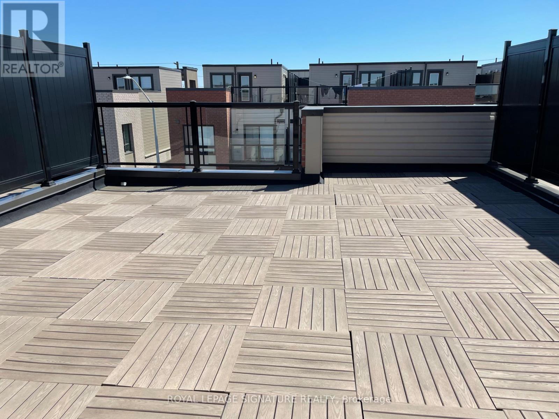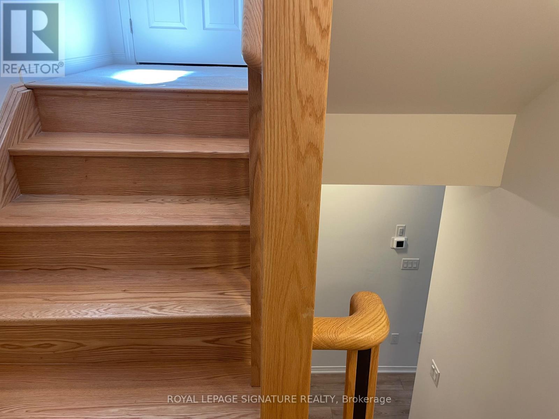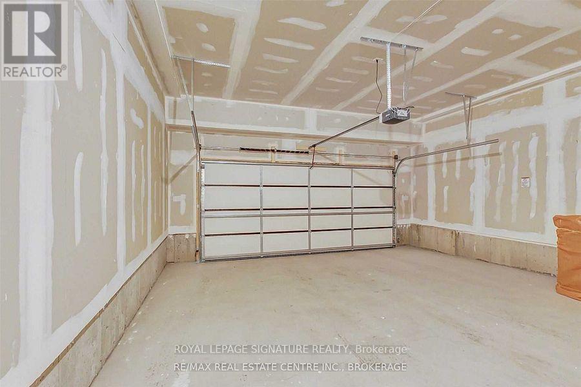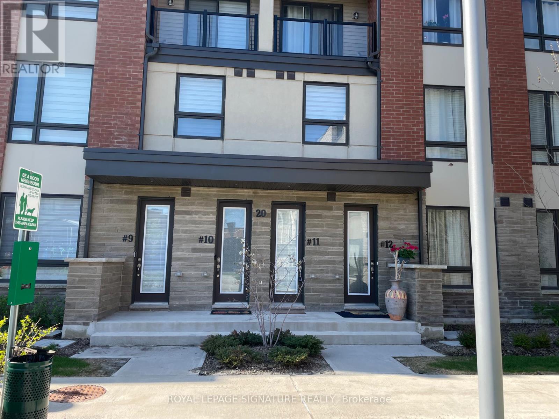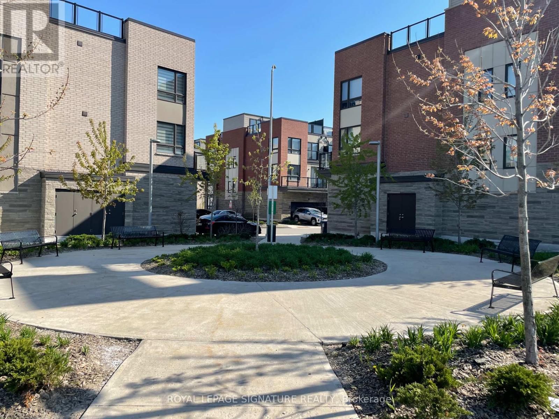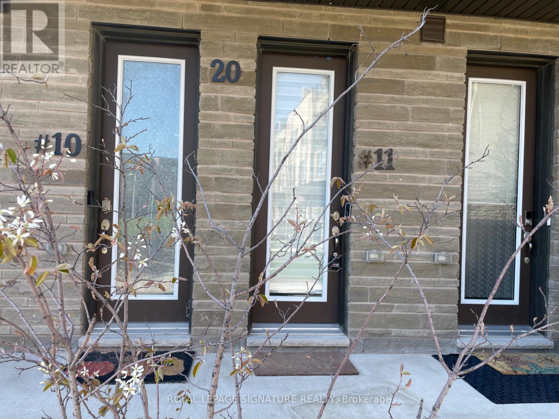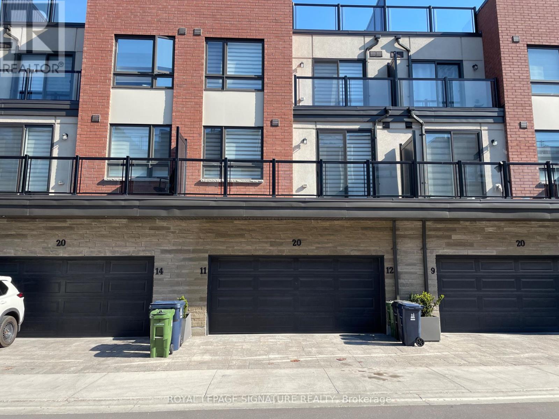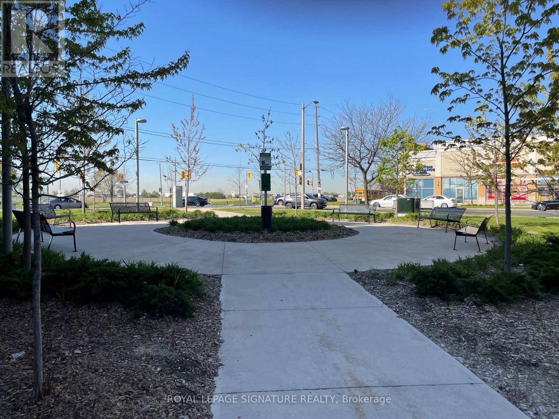11 - 20 Woodstream Drive Toronto, Ontario M9W 0G1
$930,000Maintenance, Common Area Maintenance, Insurance
$268.84 Monthly
Maintenance, Common Area Maintenance, Insurance
$268.84 MonthlyDiscover contemporary urban living in this stunning, brand new townhouse! Located near Woodbine Racetrack and Woodbine Mall, this 3-storey home offers the perfect blend of style, comfort, and convenience.Step inside to a sun-drenched, open-concept main living area, perfect for modern lifestyles. This beautiful home features 3 spacious bedrooms and 2.5 bathrooms, including a convenient powder room on the main floor. Enjoy over$30,000 in builder upgrades throughout, ensuring a move-in ready experience.One of the standout features is the private rooftop terrace your personal oasis for relaxing evenings or entertaining guests. Additional conveniences include laundry facilities located on the second level and direct access to your single parking space within the shared double garage.Perfectly situated in the desirable Humberwood community, you're minutes from major highways (407, 427, 409,401), making commuting a breeze. Enjoy close proximity to Humber College, Etobicoke General Hospital, Pearson Airport, Woodbine Casino, parks, sports fields, and shopping plazas. Many amenities including the humber river trails, are within walking distance!Includes: Stainless Steel Fridge, S/S Stove, S/S Built-in Dishwasher, Washer, and Dryer.Don't miss this rare opportunity for sophisticated, low-maintenance living in a prime location! (id:60365)
Property Details
| MLS® Number | W12140296 |
| Property Type | Single Family |
| Neigbourhood | Etobicoke |
| Community Name | West Humber-Clairville |
| CommunityFeatures | Pet Restrictions |
| EquipmentType | None |
| Features | In Suite Laundry |
| ParkingSpaceTotal | 2 |
| RentalEquipmentType | None |
Building
| BathroomTotal | 3 |
| BedroomsAboveGround | 3 |
| BedroomsTotal | 3 |
| Appliances | All, Blinds |
| CoolingType | Central Air Conditioning |
| ExteriorFinish | Brick, Concrete |
| FlooringType | Laminate, Carpeted, Tile |
| HalfBathTotal | 1 |
| HeatingFuel | Natural Gas |
| HeatingType | Forced Air |
| StoriesTotal | 3 |
| SizeInterior | 1600 - 1799 Sqft |
| Type | Row / Townhouse |
Parking
| Garage |
Land
| Acreage | No |
Rooms
| Level | Type | Length | Width | Dimensions |
|---|---|---|---|---|
| Second Level | Primary Bedroom | 3.39 m | 4.59 m | 3.39 m x 4.59 m |
| Second Level | Bedroom 2 | 2.7 m | 3.8 m | 2.7 m x 3.8 m |
| Third Level | Utility Room | Measurements not available | ||
| Main Level | Living Room | 3.59 m | 3.09 m | 3.59 m x 3.09 m |
| Main Level | Dining Room | 3.59 m | 3.2 m | 3.59 m x 3.2 m |
| Main Level | Kitchen | 2.59 m | 3.49 m | 2.59 m x 3.49 m |
| Main Level | Bedroom 3 | 2.7 m | 3.01 m | 2.7 m x 3.01 m |
John Chambers
Broker
30 Eglinton Ave W Ste 7
Mississauga, Ontario L5R 3E7


