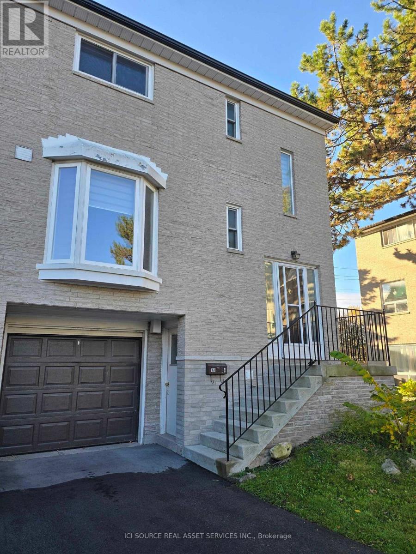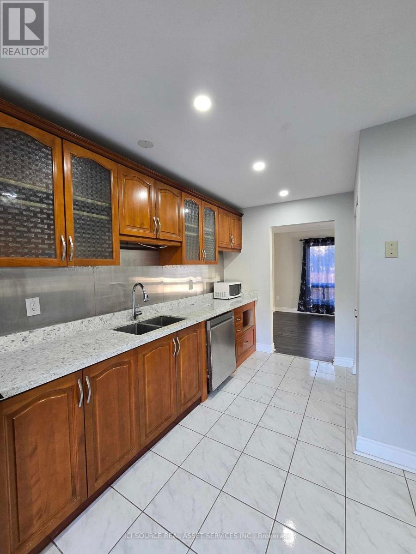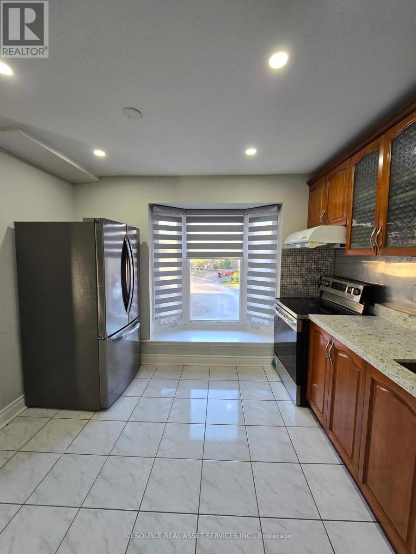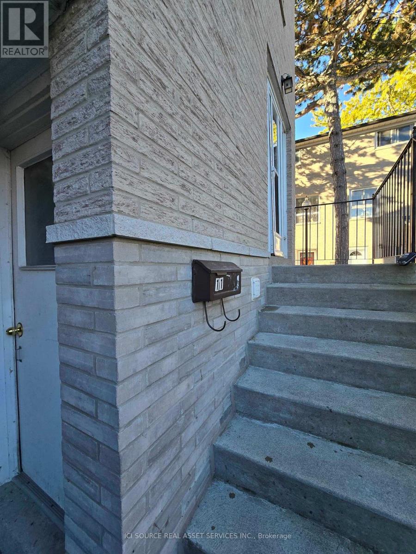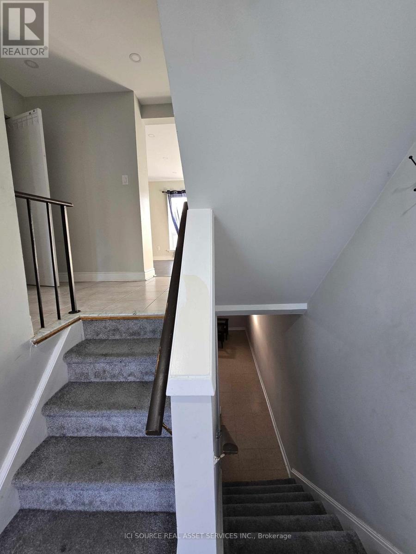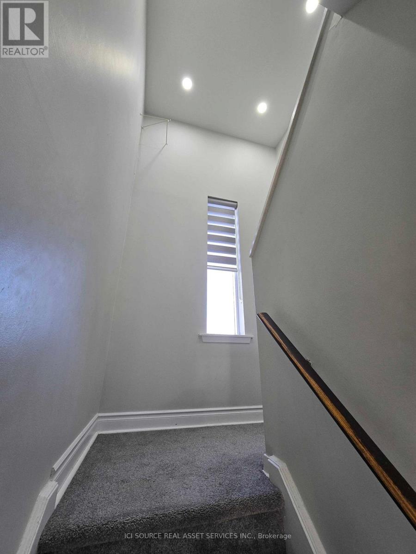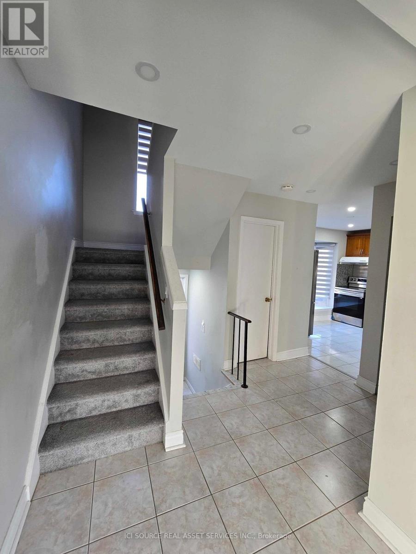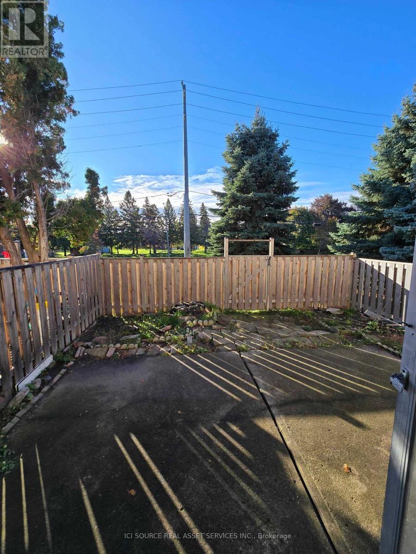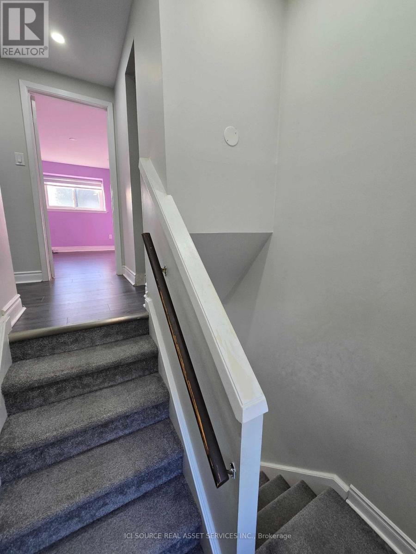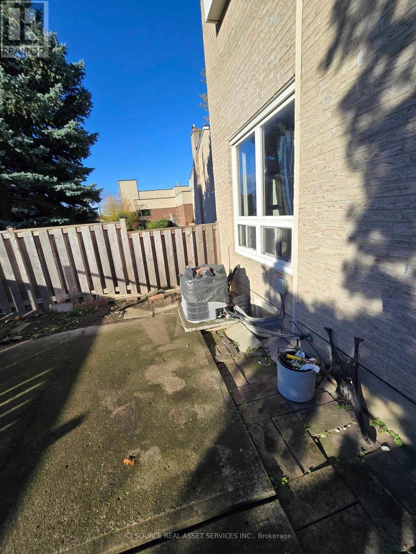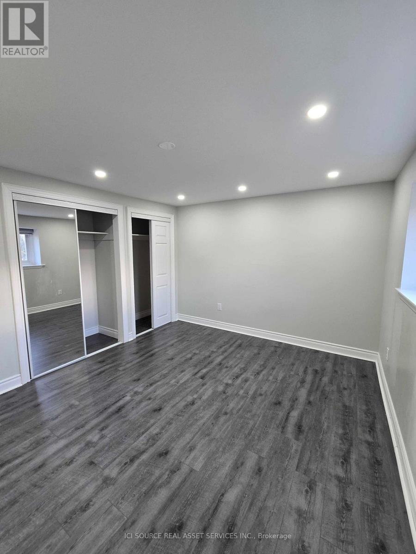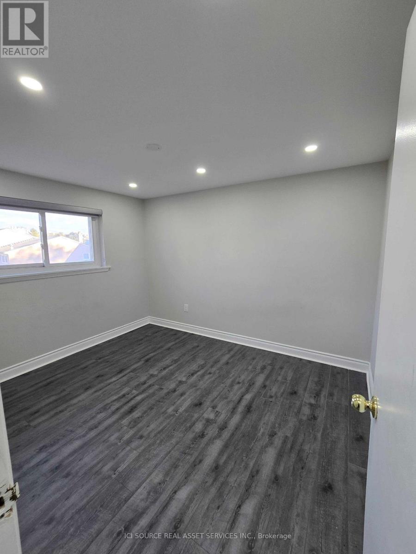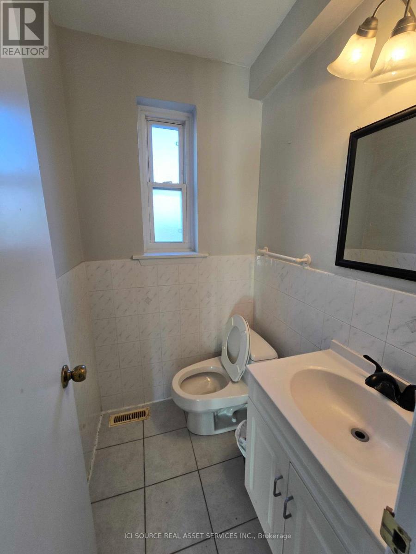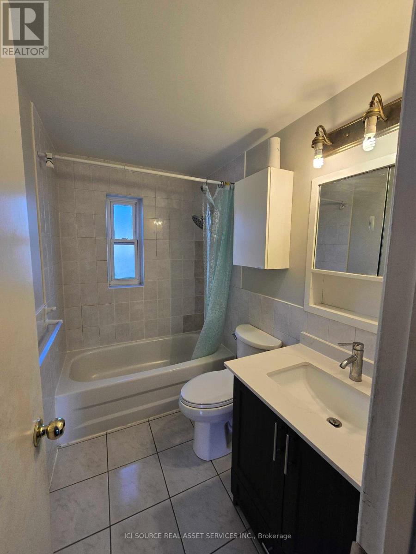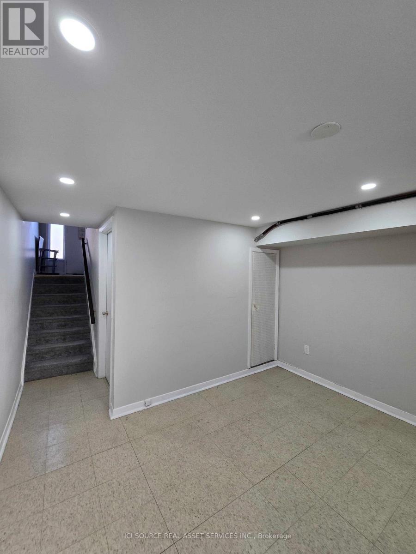11 - 2 Liszt Gate Toronto, Ontario M2H 1G7
3 Bedroom
2 Bathroom
1200 - 1399 sqft
Central Air Conditioning
Forced Air
$3,000 Monthly
1,300-sqft 3-bed + den, 1.5-bath unit. 2 driveway and garage parking included. Central AC and heating. Water included. *For Additional Property Details Click The Brochure Icon Below* (id:60365)
Property Details
| MLS® Number | C12506204 |
| Property Type | Single Family |
| Community Name | Hillcrest Village |
| CommunityFeatures | Pets Allowed With Restrictions |
| EquipmentType | Water Heater |
| Features | Balcony |
| ParkingSpaceTotal | 2 |
| RentalEquipmentType | Water Heater |
Building
| BathroomTotal | 2 |
| BedroomsAboveGround | 3 |
| BedroomsTotal | 3 |
| Appliances | Dishwasher, Dryer, Microwave, Hood Fan, Stove, Washer, Refrigerator |
| BasementDevelopment | Finished |
| BasementType | N/a (finished) |
| CoolingType | Central Air Conditioning |
| ExteriorFinish | Brick |
| HalfBathTotal | 1 |
| HeatingFuel | Natural Gas |
| HeatingType | Forced Air |
| StoriesTotal | 2 |
| SizeInterior | 1200 - 1399 Sqft |
| Type | Row / Townhouse |
Parking
| Attached Garage | |
| Garage |
Land
| Acreage | No |
Rooms
| Level | Type | Length | Width | Dimensions |
|---|---|---|---|---|
| Second Level | Bedroom 3 | 3.08 m | 3.69 m | 3.08 m x 3.69 m |
| Second Level | Bedroom 2 | 3.69 m | 2.47 m | 3.69 m x 2.47 m |
| Second Level | Bedroom | 3.14 m | 3.4 m | 3.14 m x 3.4 m |
| Basement | Recreational, Games Room | 3.38 m | 3.6 m | 3.38 m x 3.6 m |
| Main Level | Living Room | 6.73 m | 3.6 m | 6.73 m x 3.6 m |
| Main Level | Foyer | 3.32 m | 1.92 m | 3.32 m x 1.92 m |
| Main Level | Eating Area | 4.02 m | 3.32 m | 4.02 m x 3.32 m |
| Main Level | Kitchen | 4.02 m | 3.32 m | 4.02 m x 3.32 m |
James Tasca
Broker of Record
Ici Source Real Asset Services Inc.

