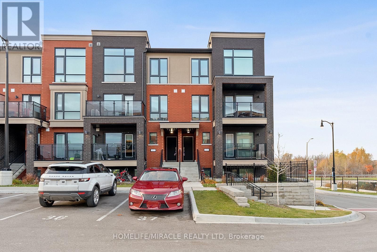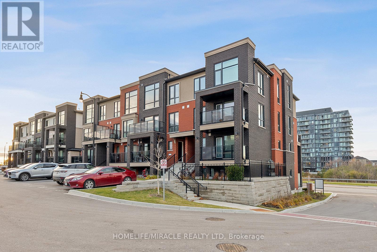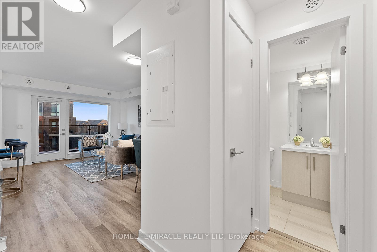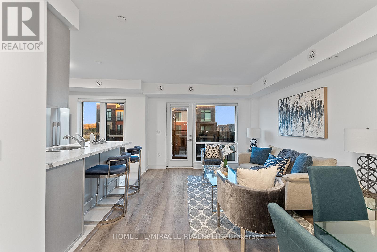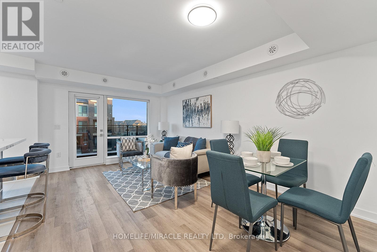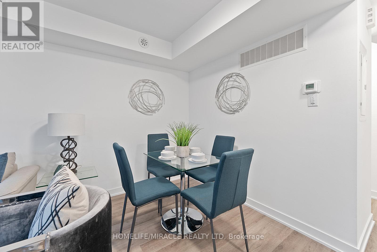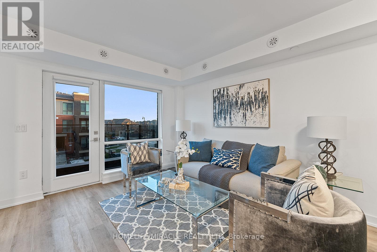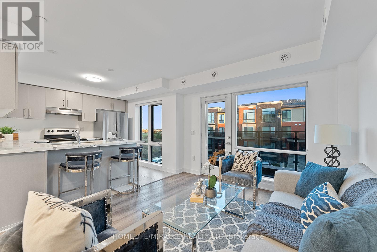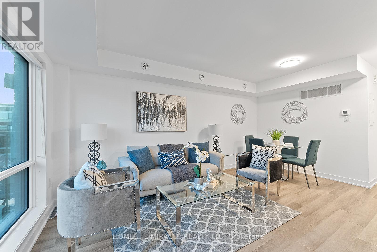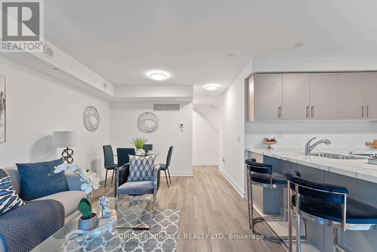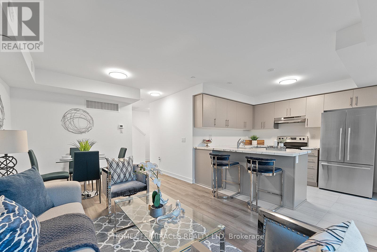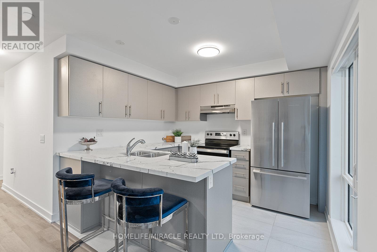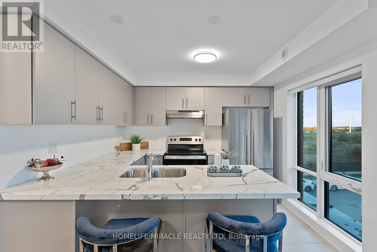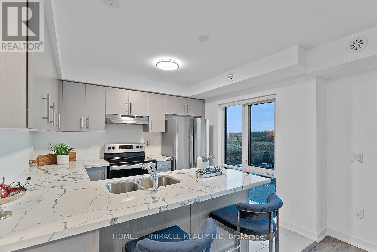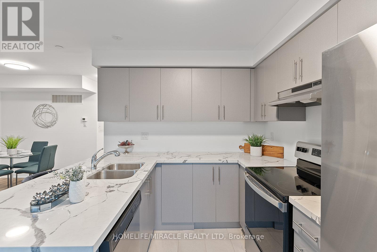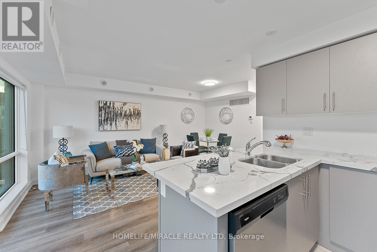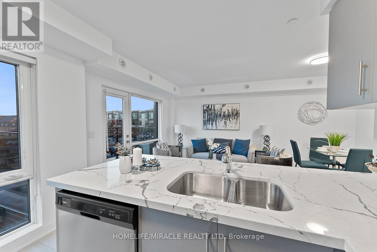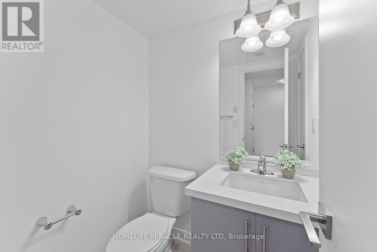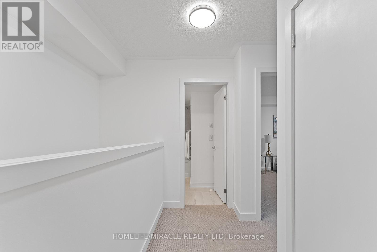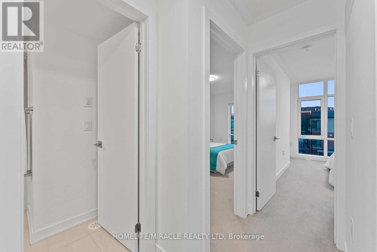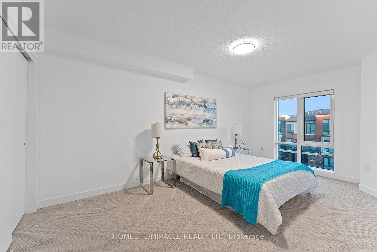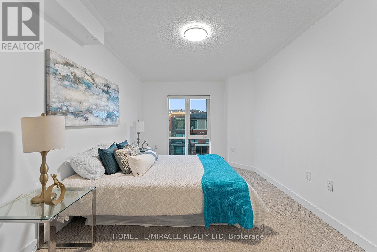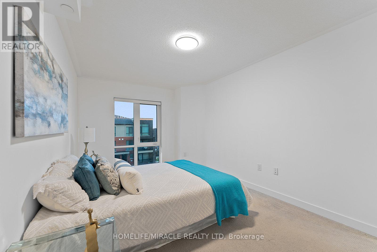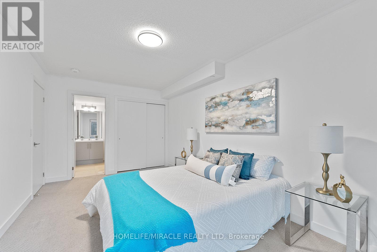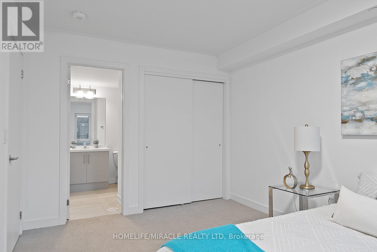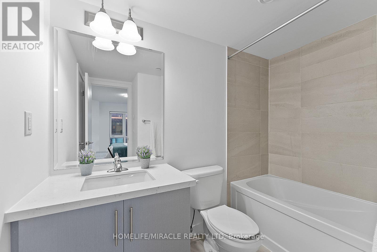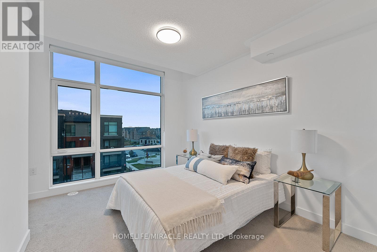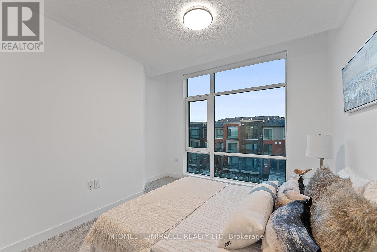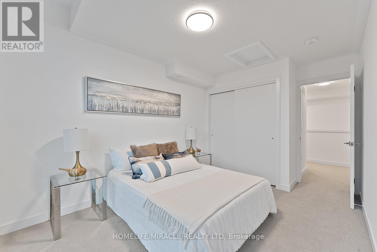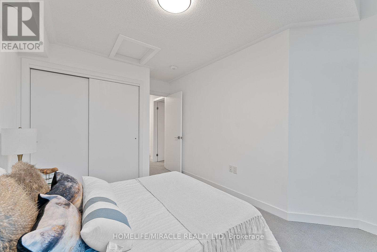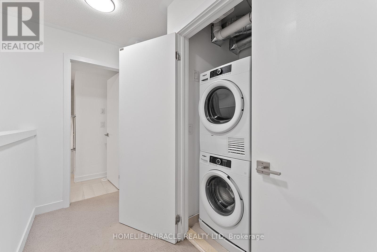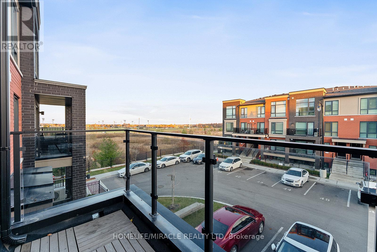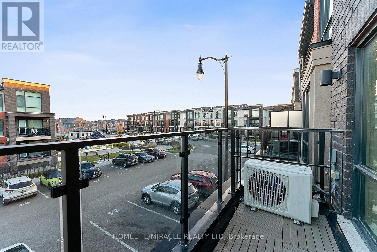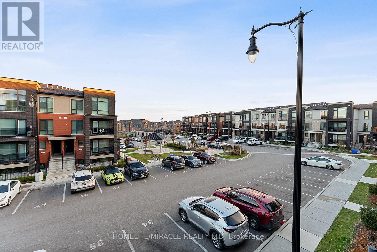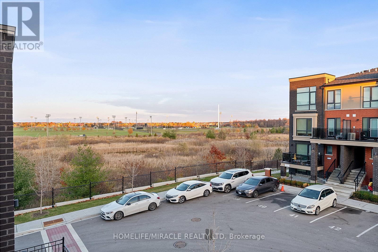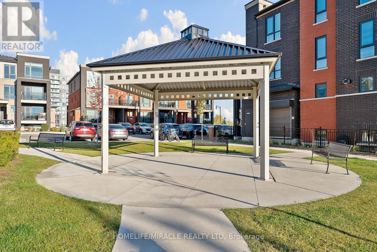11 - 195 Veterans Drive Brampton, Ontario L7A 5L2
$589,999Maintenance, Common Area Maintenance, Insurance, Parking
$217.19 Monthly
Maintenance, Common Area Maintenance, Insurance, Parking
$217.19 MonthlyDiscover this stunning modern townhouse featuring a stylish brick exterior and a bright, open-concept layout with 2 bedrooms, 2 bathrooms. The contemporary kitchen is equipped with quartz countertops and stainless steel appliances, while the private balcony offers a lovely spot to relax and enjoy the view. Located in a highly sought-after neighborhood, this home is close to banks, daycare, shopping plazas, Mount Pleasant GO Station, schools, soccer fields, and parks everything you need just minutes away! An ideal choice for first-time buyers, downsizers, or anyone seeking a low-maintenance lifestyle in a vibrant, family-friendly community. (id:60365)
Property Details
| MLS® Number | W12551216 |
| Property Type | Single Family |
| Community Name | Northwest Brampton |
| AmenitiesNearBy | Hospital, Place Of Worship, Public Transit, Schools |
| CommunityFeatures | Pets Allowed With Restrictions, Community Centre |
| EquipmentType | Air Conditioner, Hrv, Furnace, Water Heater - Tankless |
| Features | Balcony, In Suite Laundry |
| ParkingSpaceTotal | 1 |
| RentalEquipmentType | Air Conditioner, Hrv, Furnace, Water Heater - Tankless |
Building
| BathroomTotal | 2 |
| BedroomsAboveGround | 2 |
| BedroomsTotal | 2 |
| Age | 0 To 5 Years |
| Appliances | Dryer, Washer, Window Coverings |
| BasementType | None |
| CoolingType | Central Air Conditioning |
| ExteriorFinish | Concrete Block |
| FlooringType | Laminate, Carpeted |
| FoundationType | Block |
| HalfBathTotal | 1 |
| HeatingFuel | Natural Gas |
| HeatingType | Forced Air |
| StoriesTotal | 2 |
| SizeInterior | 1000 - 1199 Sqft |
| Type | Row / Townhouse |
Parking
| No Garage |
Land
| Acreage | No |
| LandAmenities | Hospital, Place Of Worship, Public Transit, Schools |
Rooms
| Level | Type | Length | Width | Dimensions |
|---|---|---|---|---|
| Second Level | Primary Bedroom | 3.05 m | 5.16 m | 3.05 m x 5.16 m |
| Second Level | Bedroom 2 | 3.35 m | 4.24 m | 3.35 m x 4.24 m |
| Main Level | Living Room | 6.18 m | 3.65 m | 6.18 m x 3.65 m |
| Main Level | Dining Room | 6.18 m | 3.65 m | 6.18 m x 3.65 m |
| Main Level | Kitchen | 3.62 m | 2.16 m | 3.62 m x 2.16 m |
Gaganpal Mutti
Salesperson
11a-5010 Steeles Ave. West
Toronto, Ontario M9V 5C6

