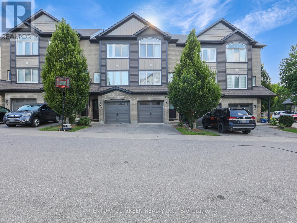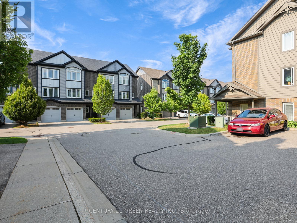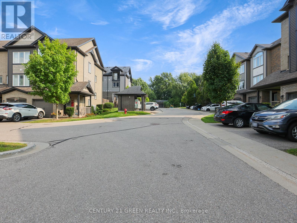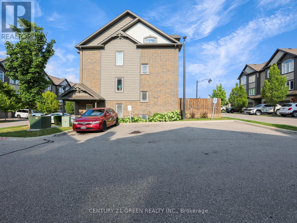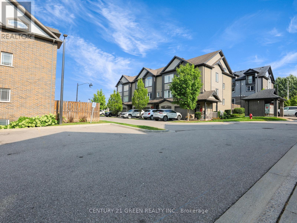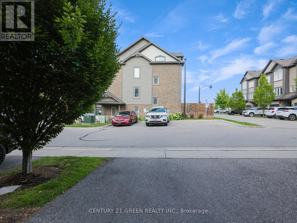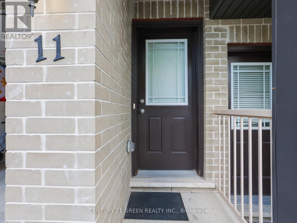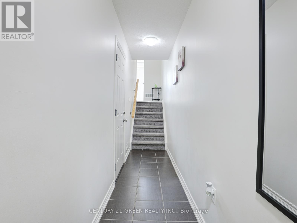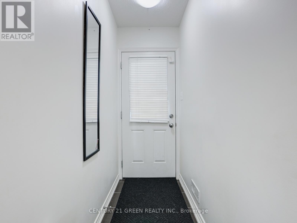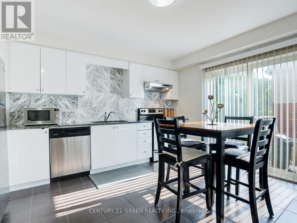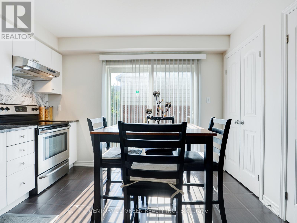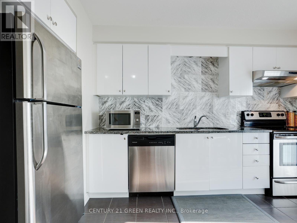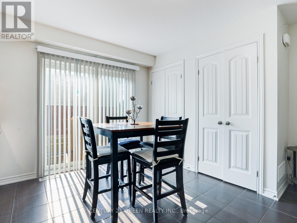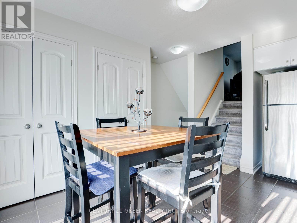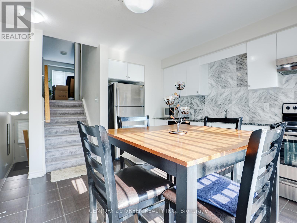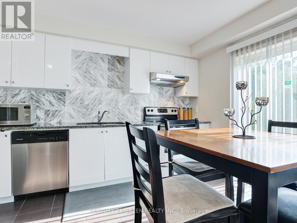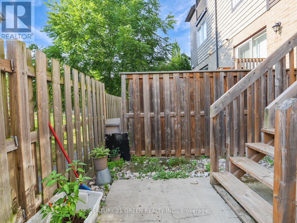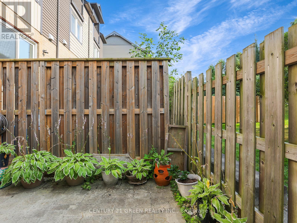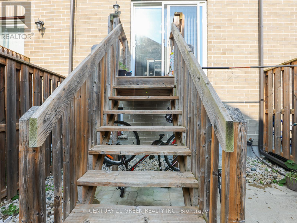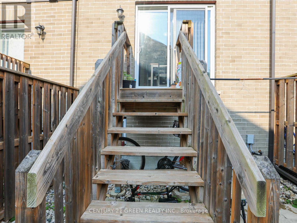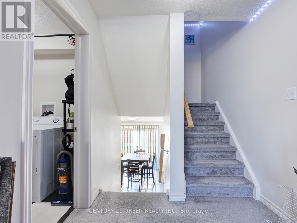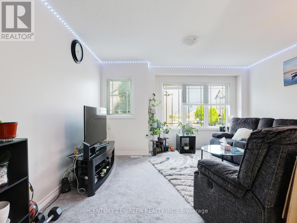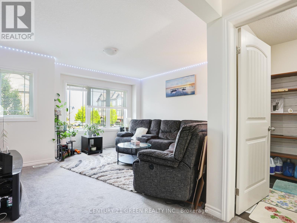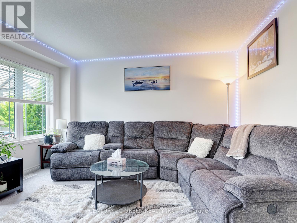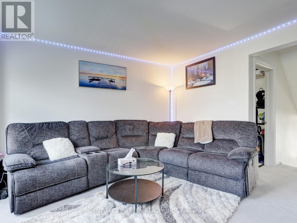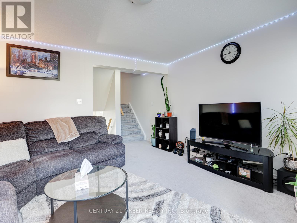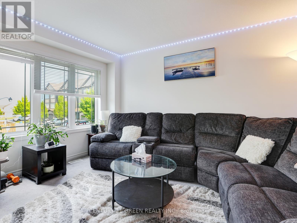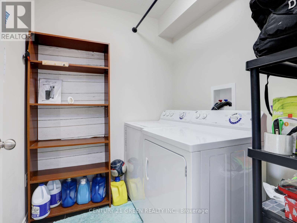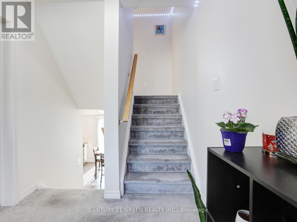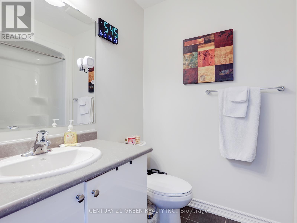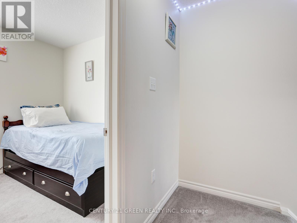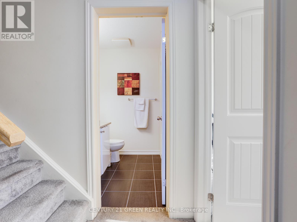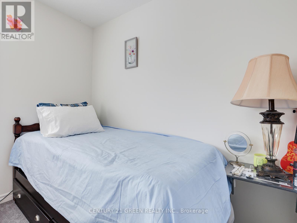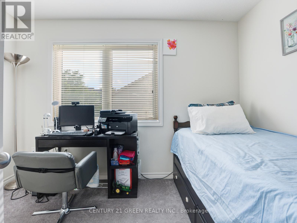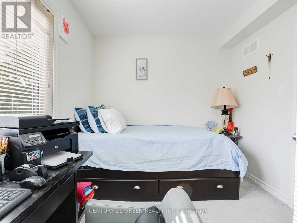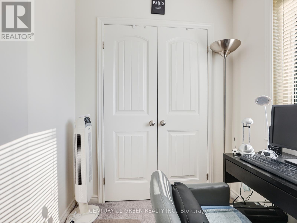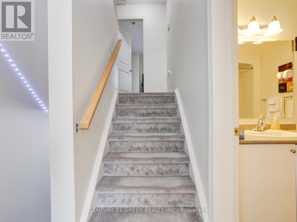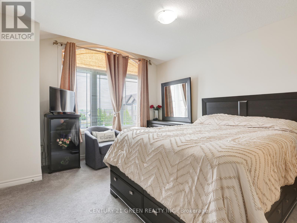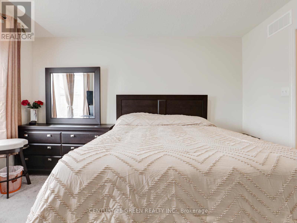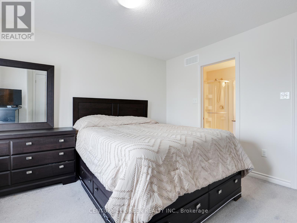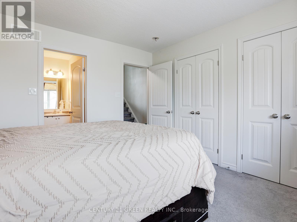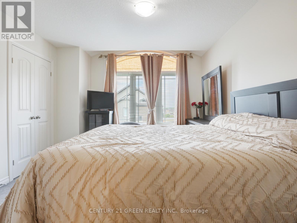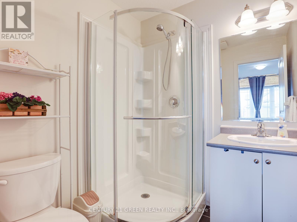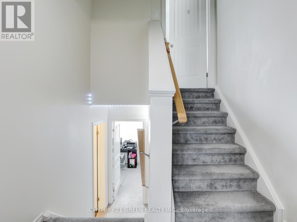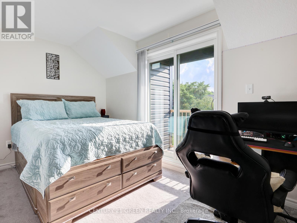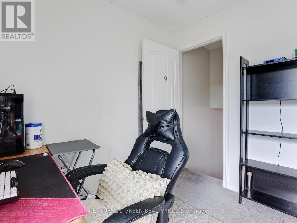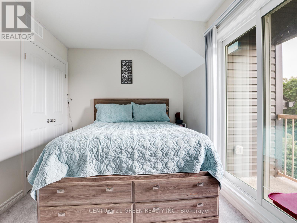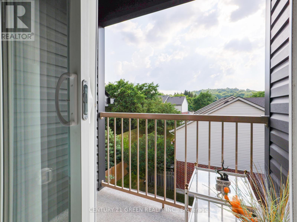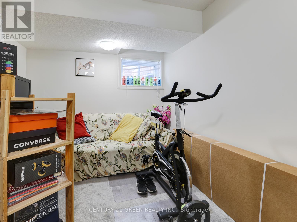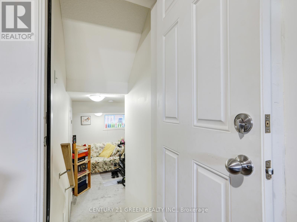11 - 12 Poplar Drive Cambridge, Ontario N3C 3X2
$599,900Maintenance, Common Area Maintenance, Parking
$218 Monthly
Maintenance, Common Area Maintenance, Parking
$218 MonthlyThis family friendly, well maintained urban-style townhouse is over 1300Sqft. In the highly desirable Hespeler and adjacent To Millpond. It features contemporary designs & finishes. 3 Bedrooms and 2 Bathrooms for your family. The Master Bedroom has a 3Pc Ensuite. An upper balcony, lower level patio for entertainment, Granite Counter-Tops in the kitchen, ceramic floors and 5 appliances. All in a modern open-concept including a finished basement! Single garage and single driveway allowing parking for two cars. Perfect for a first-time home buyer or an investor! (id:60365)
Property Details
| MLS® Number | X12341550 |
| Property Type | Single Family |
| CommunityFeatures | Pets Allowed With Restrictions |
| EquipmentType | Water Heater |
| ParkingSpaceTotal | 2 |
| RentalEquipmentType | Water Heater |
Building
| BathroomTotal | 2 |
| BedroomsAboveGround | 3 |
| BedroomsTotal | 3 |
| Appliances | Water Heater, Dishwasher, Dryer, Garage Door Opener, Stove, Washer, Water Softener, Window Coverings, Refrigerator |
| BasementDevelopment | Finished |
| BasementType | N/a (finished) |
| CoolingType | Central Air Conditioning |
| ExteriorFinish | Brick, Vinyl Siding |
| HeatingFuel | Natural Gas |
| HeatingType | Forced Air |
| StoriesTotal | 3 |
| SizeInterior | 1200 - 1399 Sqft |
| Type | Row / Townhouse |
Parking
| Attached Garage | |
| Garage |
Land
| Acreage | No |
| ZoningDescription | Residential |
Rooms
| Level | Type | Length | Width | Dimensions |
|---|---|---|---|---|
| Second Level | Primary Bedroom | 4.01 m | 3.45 m | 4.01 m x 3.45 m |
| Second Level | Bedroom 2 | 2.57 m | 3.45 m | 2.57 m x 3.45 m |
| Second Level | Bedroom 3 | 4.14 m | 2.54 m | 4.14 m x 2.54 m |
| Main Level | Kitchen | 0.17 m | 4.29 m | 0.17 m x 4.29 m |
| Main Level | Living Room | 4.17 m | 5.46 m | 4.17 m x 5.46 m |
https://www.realtor.ca/real-estate/28727193/11-12-poplar-drive-cambridge
Naveed Ahmed
Broker
Kam Kaur
Salesperson

