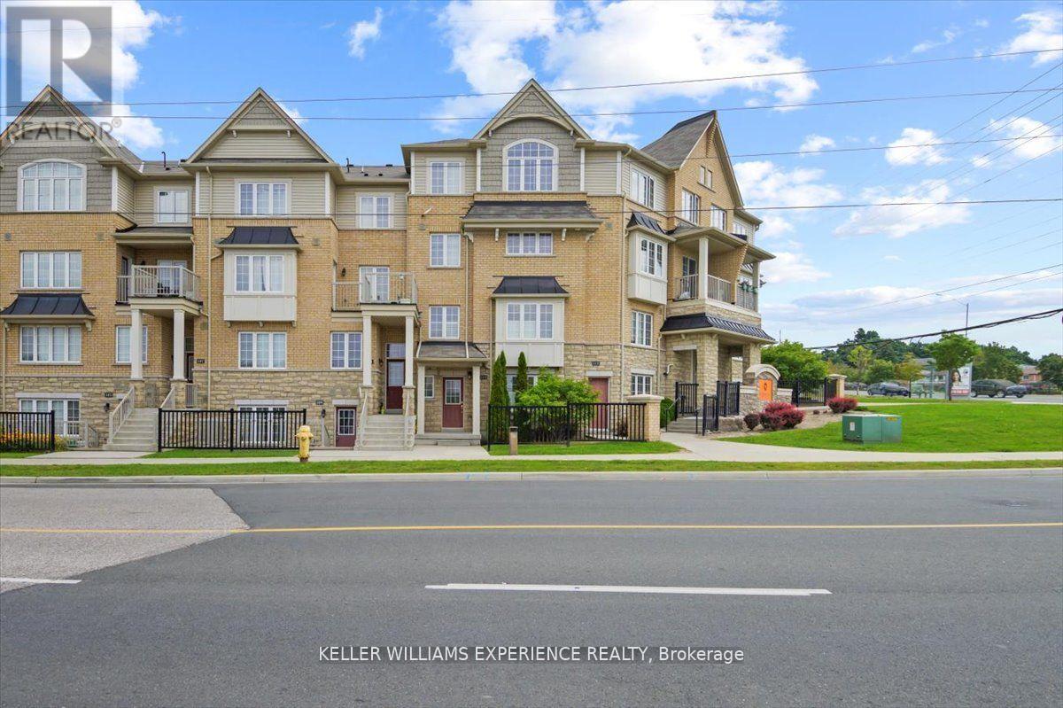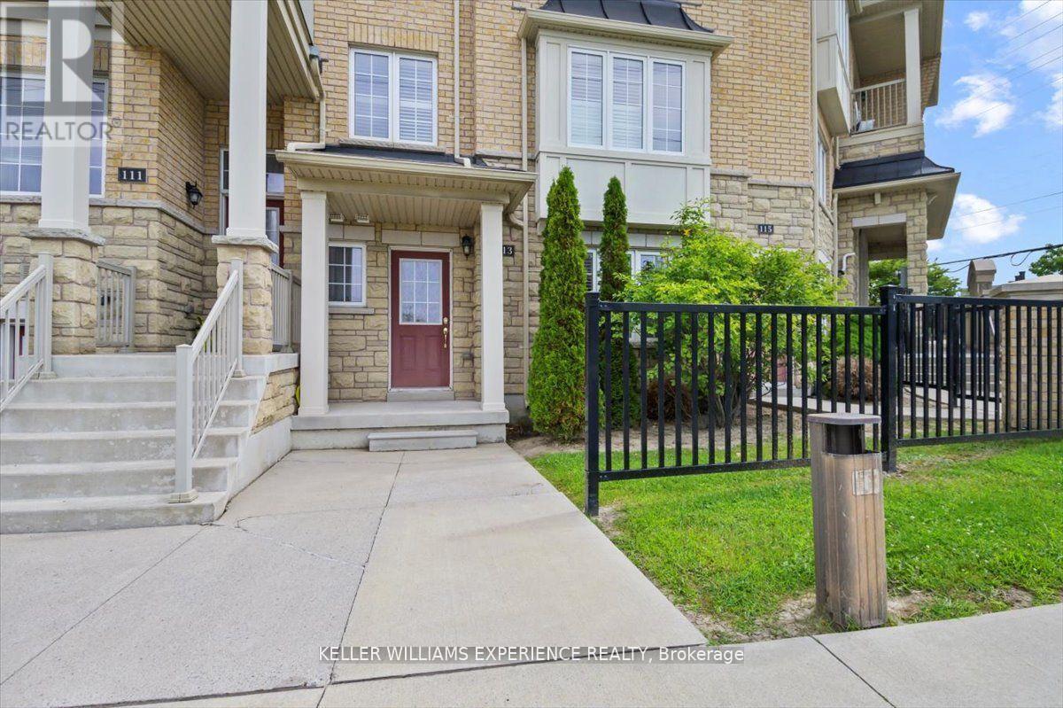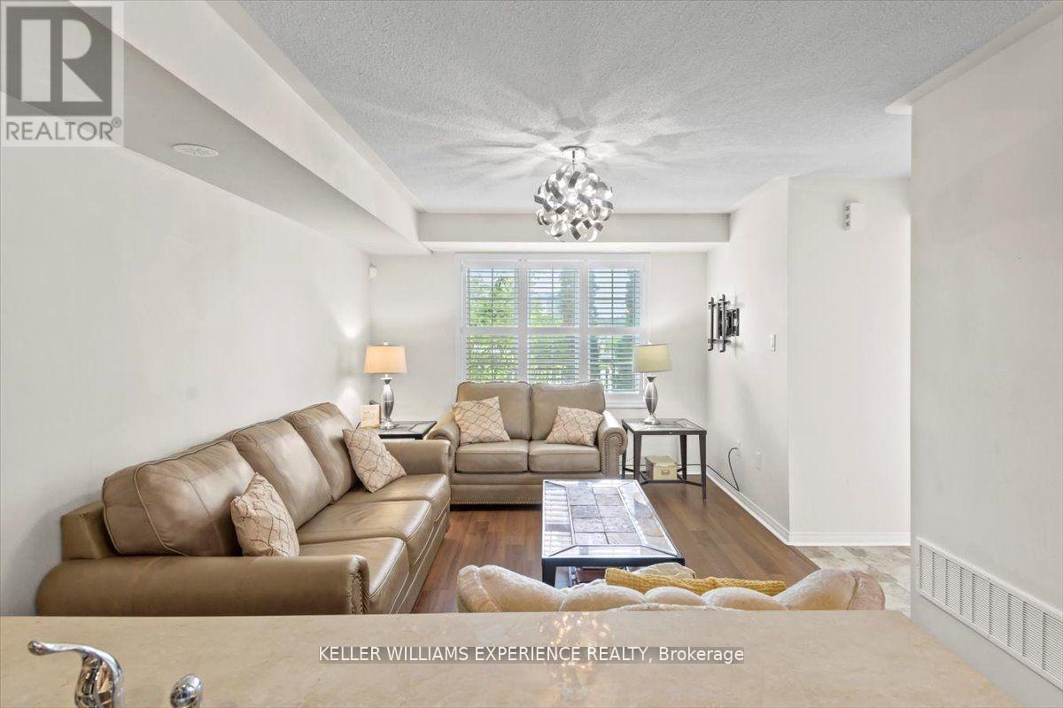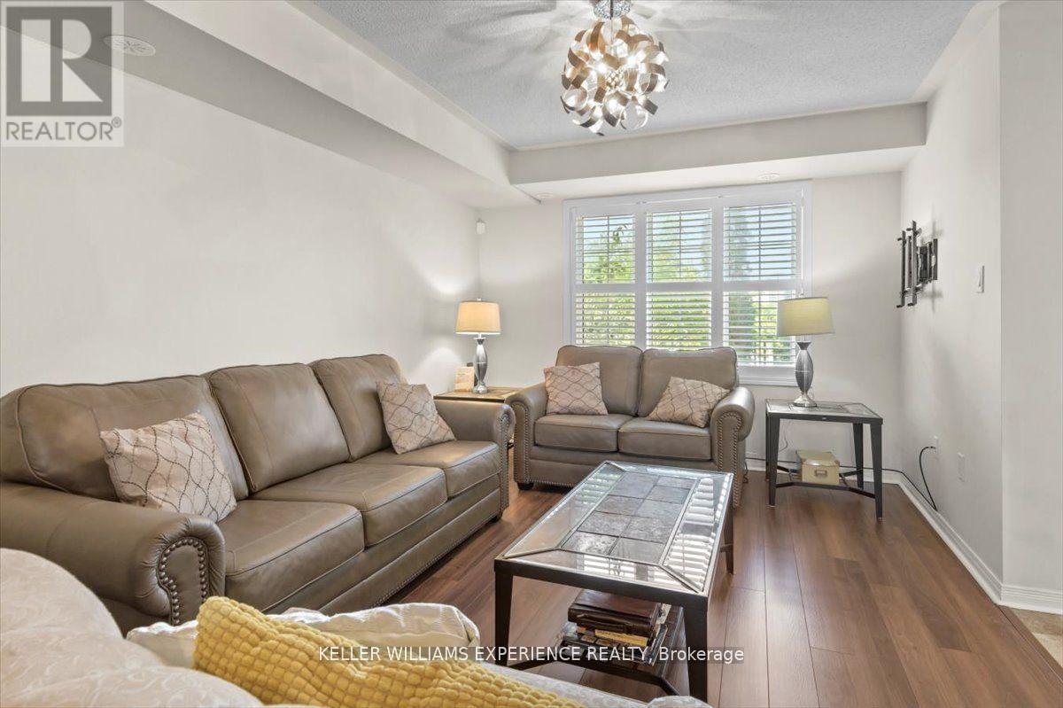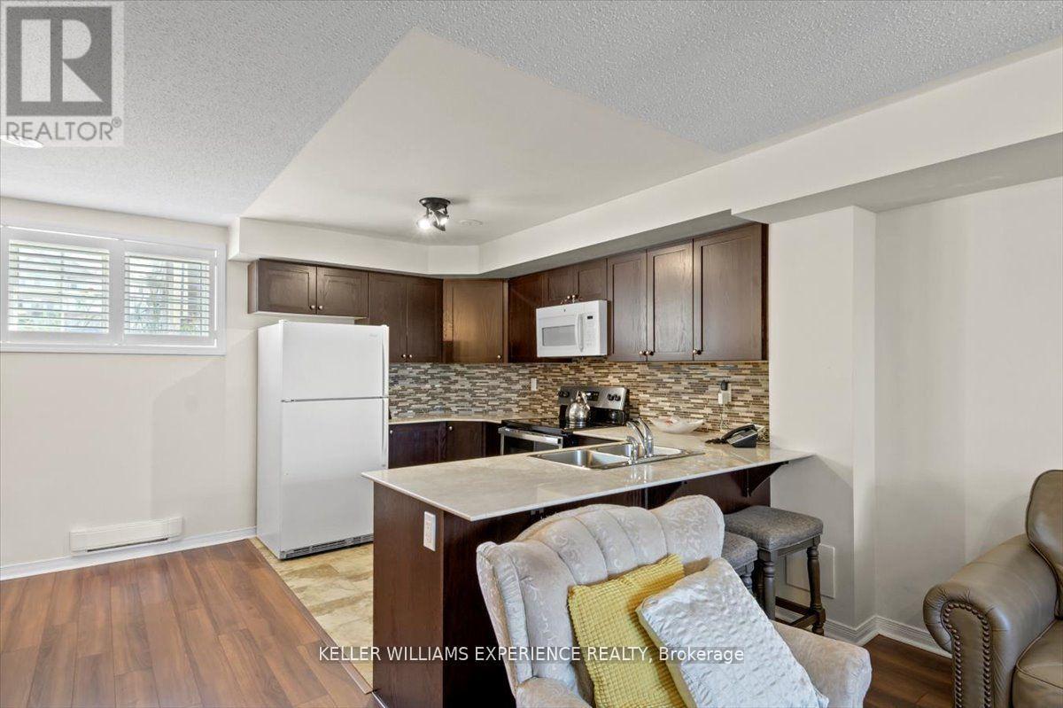11 - 113 Chapman Drive Ajax, Ontario L1T 0C1
$624,999Maintenance, Common Area Maintenance, Insurance, Parking
$376.61 Monthly
Maintenance, Common Area Maintenance, Insurance, Parking
$376.61 MonthlyWelcome to 113 Chapman Drive in Ajax! This bright and spacious ground-level 2-bedroom stacked townhouse offers a fantastic opportunity for first-time buyers or those looking to downsize. Ideally located just minutes from highways, shopping, parks, places of worship, and schools, the home combines convenience with comfort.The main level features a welcoming living room with California shutters and durable laminate flooring, an open-concept kitchen with a breakfast bar, granite counters, and a stylish backsplash, plus a convenient powder room and in-suite laundry with extra storage. Upstairs, you'll find two generously sized bedrooms, each with large windows, California shutters, and broadloom flooring, along with a well-appointed 4-piece bath.This well-maintained unit is move-in ready and shows beautifully just unpack and enjoy! Don't miss your chance to make it yours. Book your private showing today. (id:60365)
Property Details
| MLS® Number | E12359440 |
| Property Type | Single Family |
| Community Name | Central |
| AmenitiesNearBy | Park, Place Of Worship, Public Transit |
| CommunityFeatures | Pet Restrictions |
| Features | Conservation/green Belt, In Suite Laundry |
| ParkingSpaceTotal | 1 |
Building
| BathroomTotal | 2 |
| BedroomsAboveGround | 2 |
| BedroomsTotal | 2 |
| Age | 6 To 10 Years |
| Amenities | Visitor Parking |
| Appliances | Dishwasher, Dryer, Stove, Washer, Refrigerator |
| CoolingType | Central Air Conditioning |
| ExteriorFinish | Brick |
| FlooringType | Ceramic, Laminate, Carpeted |
| HalfBathTotal | 1 |
| HeatingFuel | Natural Gas |
| HeatingType | Forced Air |
| StoriesTotal | 2 |
| SizeInterior | 1000 - 1199 Sqft |
| Type | Row / Townhouse |
Parking
| No Garage |
Land
| Acreage | No |
| LandAmenities | Park, Place Of Worship, Public Transit |
| ZoningDescription | Rm4 |
Rooms
| Level | Type | Length | Width | Dimensions |
|---|---|---|---|---|
| Second Level | Primary Bedroom | 3.3 m | 6.3 m | 3.3 m x 6.3 m |
| Second Level | Bedroom | 3.35 m | 3.45 m | 3.35 m x 3.45 m |
| Second Level | Bathroom | Measurements not available | ||
| Main Level | Bathroom | Measurements not available | ||
| Ground Level | Kitchen | 2.31 m | 3.35 m | 2.31 m x 3.35 m |
| Ground Level | Dining Room | 2.85 m | 3.85 m | 2.85 m x 3.85 m |
| Ground Level | Living Room | 3.35 m | 4.5 m | 3.35 m x 4.5 m |
https://www.realtor.ca/real-estate/28766413/11-113-chapman-drive-ajax-central-central
Dylan Jarvis
Salesperson
516 Bryne Drive, Unit I, 105898
Barrie, Ontario L4N 9P6
Tammy Cunningham
Salesperson
516 Bryne Drive Unit Ia
Barrie, Ontario L4N 9P6

