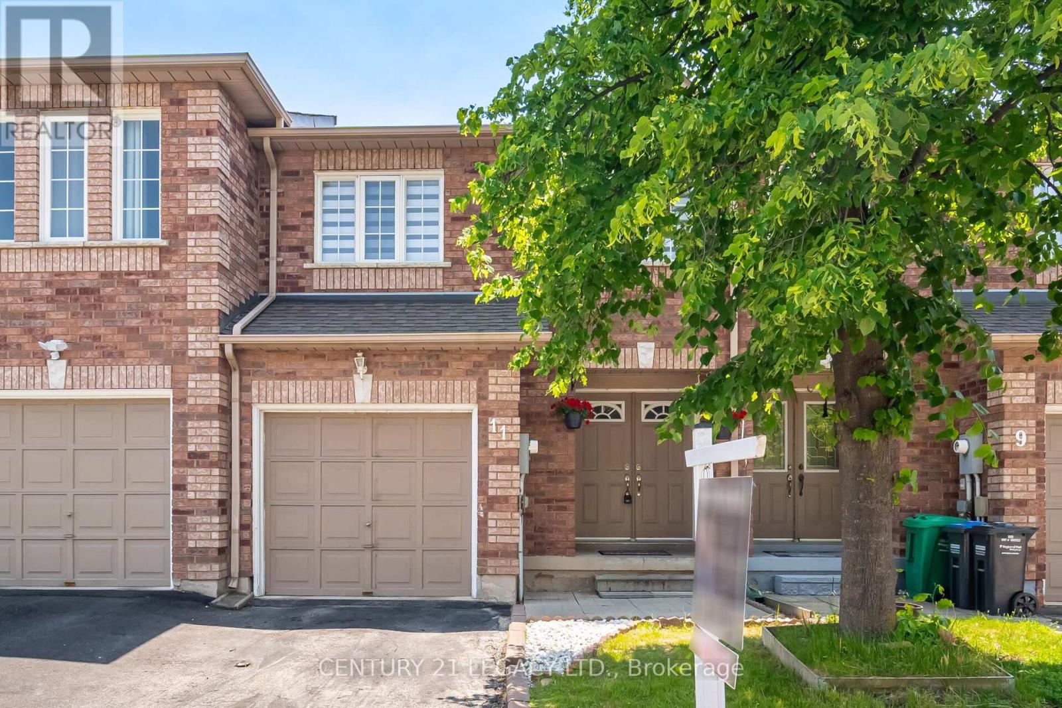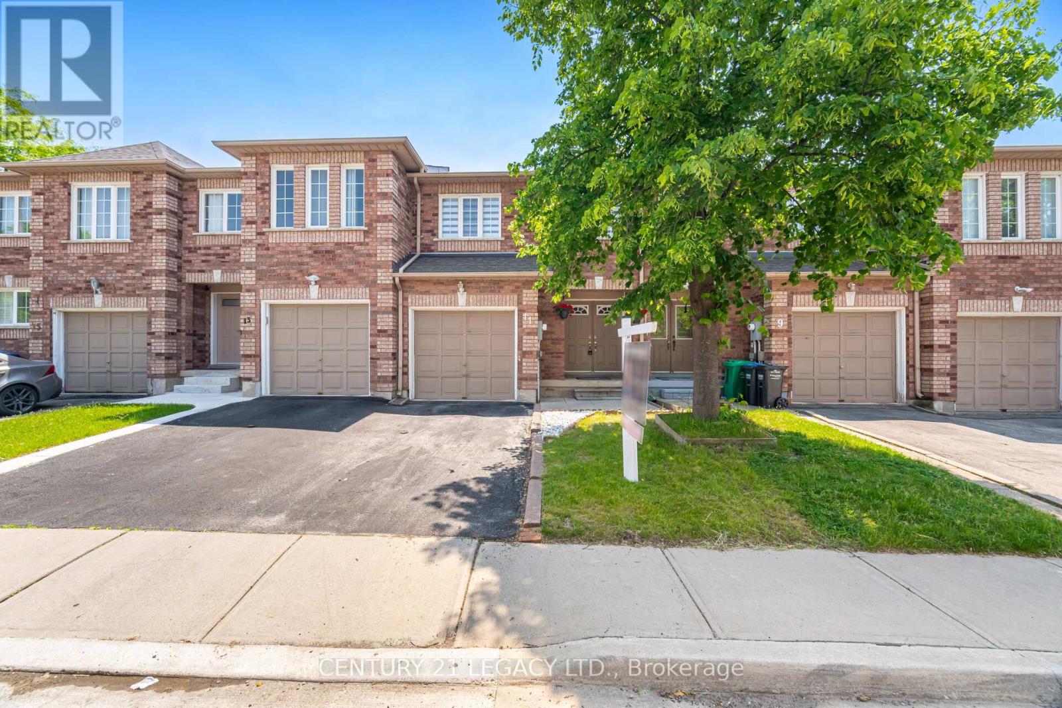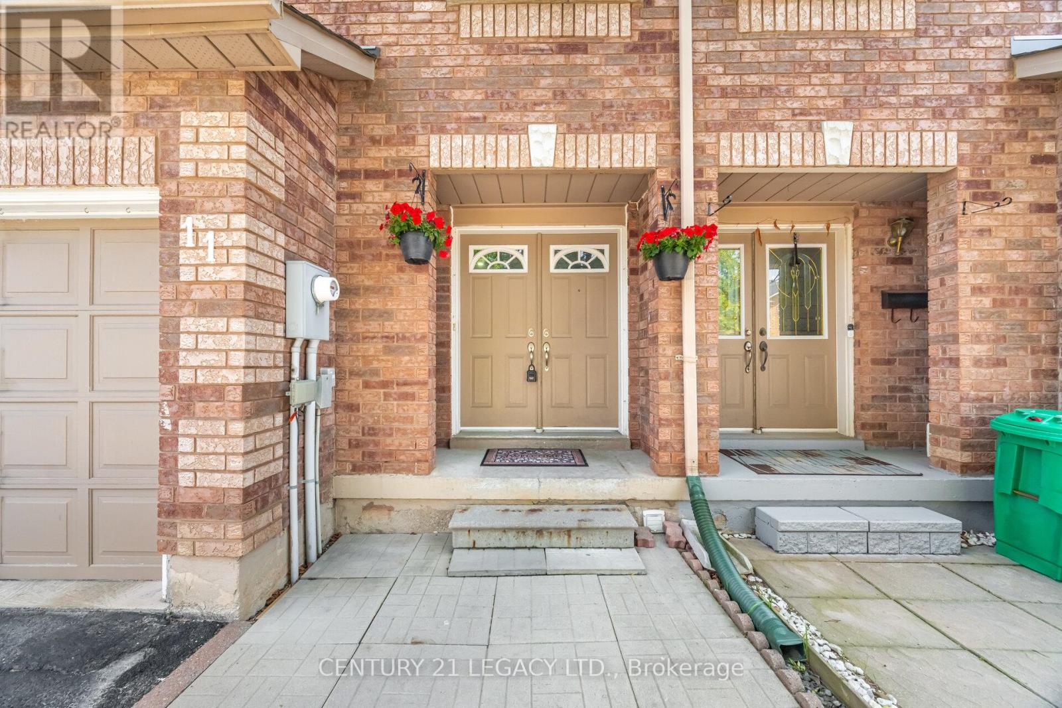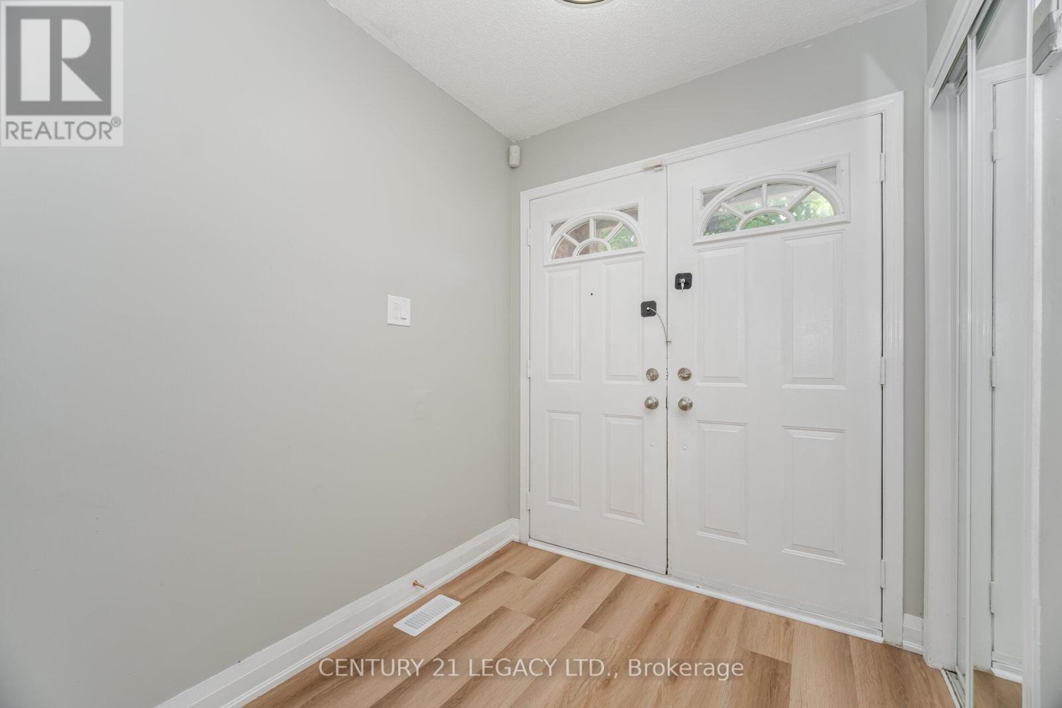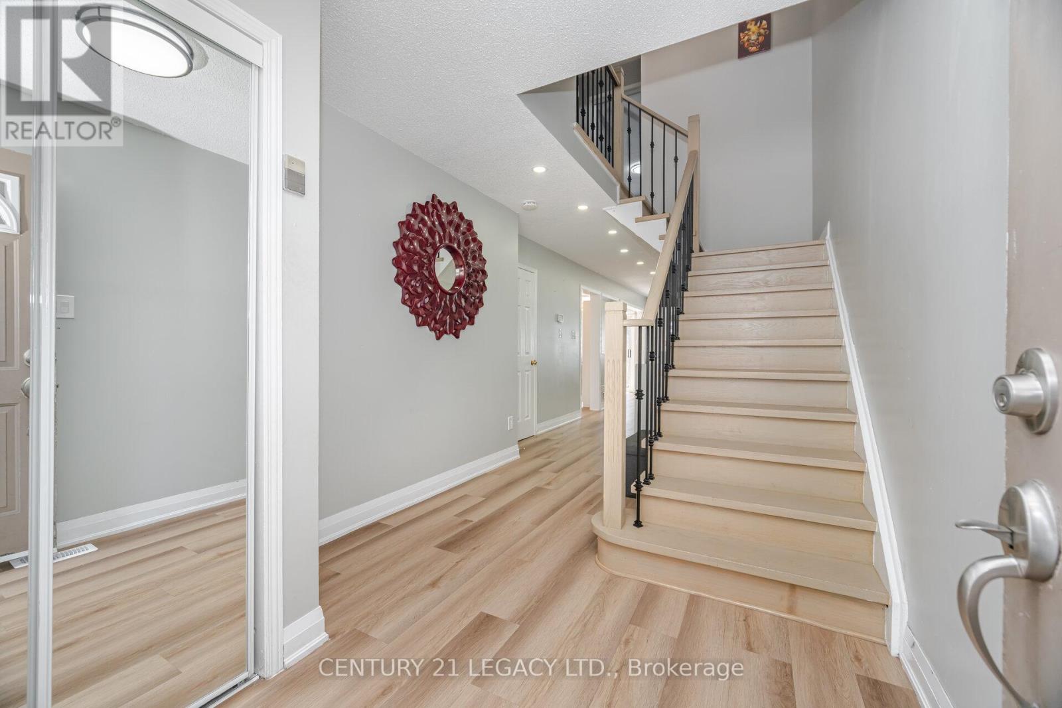11 - 100 Brickyard Way Brampton, Ontario L6V 4L9
$749,900Maintenance, Common Area Maintenance, Insurance, Parking
$193.05 Monthly
Maintenance, Common Area Maintenance, Insurance, Parking
$193.05 MonthlyThis beautifully upgraded 3-bedroom, 2-level town home offers brand-new flooring, fresh paint, and an open-concept layout. The spacious kitchen, dining, and breakfast areas flow seamlessly for easy entertaining. Upstairs, you'll find a master suite with a walk-in closet, two additional well-sized bedrooms, and 2 full bathrooms. The finished basement includes a 4-piece bathroom and extra living space. Enjoy privacy and tranquility with park views right from your backyard. A convenient powder room is located on the main level.Located within walking distance to schools, Walmart, public transport, and other local amenities, this home is perfectly positioned for both convenience and comfort. Buyer/Buyers Rep To Verify Taxes, Measurement, Retrofit status of the basement, Fees, And Services. Status Certificate Is Available Upon Request (id:60365)
Property Details
| MLS® Number | W12220126 |
| Property Type | Single Family |
| Community Name | Brampton North |
| AmenitiesNearBy | Public Transit, Park |
| CommunityFeatures | Pet Restrictions |
| EquipmentType | Water Heater, Furnace |
| Features | Ravine |
| ParkingSpaceTotal | 2 |
| RentalEquipmentType | Water Heater, Furnace |
Building
| BathroomTotal | 4 |
| BedroomsAboveGround | 3 |
| BedroomsBelowGround | 1 |
| BedroomsTotal | 4 |
| Amenities | Visitor Parking |
| Appliances | Water Meter, Dishwasher, Dryer, Stove, Washer, Window Coverings, Refrigerator |
| BasementDevelopment | Finished |
| BasementType | N/a (finished) |
| CoolingType | Central Air Conditioning |
| ExteriorFinish | Brick |
| FireProtection | Smoke Detectors |
| HalfBathTotal | 1 |
| HeatingFuel | Natural Gas |
| HeatingType | Forced Air |
| StoriesTotal | 2 |
| SizeInterior | 1200 - 1399 Sqft |
| Type | Row / Townhouse |
Parking
| Attached Garage | |
| Garage |
Land
| Acreage | No |
| FenceType | Fenced Yard |
| LandAmenities | Public Transit, Park |
Rooms
| Level | Type | Length | Width | Dimensions |
|---|---|---|---|---|
| Second Level | Bedroom | 5.1 m | 3.54 m | 5.1 m x 3.54 m |
| Second Level | Bedroom 2 | 4.24 m | 2.83 m | 4.24 m x 2.83 m |
| Second Level | Bedroom 3 | 3.03 m | 2.88 m | 3.03 m x 2.88 m |
| Basement | Family Room | 6.1 m | 2.93 m | 6.1 m x 2.93 m |
| Basement | Utility Room | 7.1 m | 1.93 m | 7.1 m x 1.93 m |
| Ground Level | Living Room | 6.06 m | 3.03 m | 6.06 m x 3.03 m |
| Ground Level | Dining Room | 2.58 m | 2.07 m | 2.58 m x 2.07 m |
| Ground Level | Kitchen | 3.23 m | 2.07 m | 3.23 m x 2.07 m |
Subhash Chander Miglani
Salesperson
7461 Pacific Circle
Mississauga, Ontario L5T 2A4

