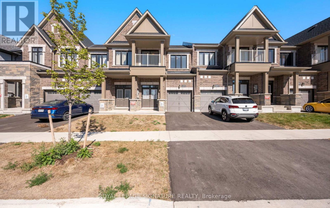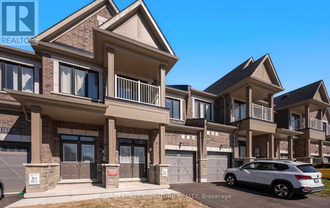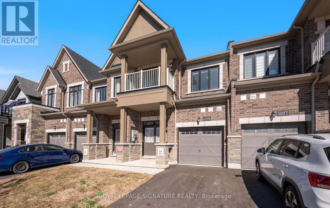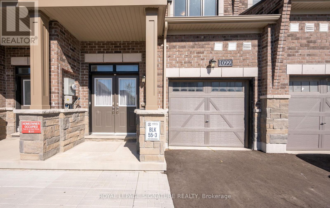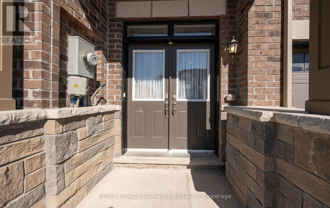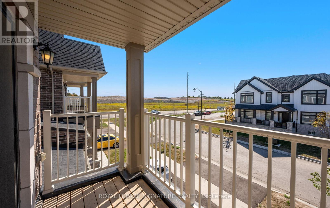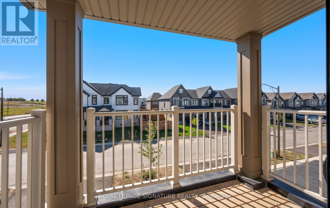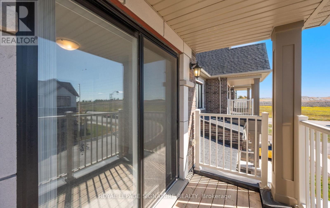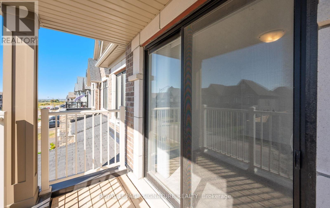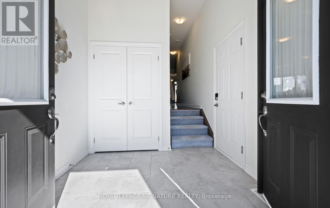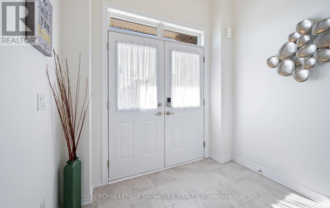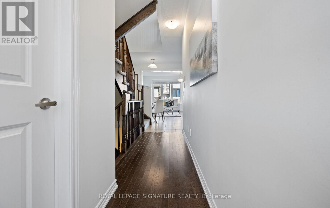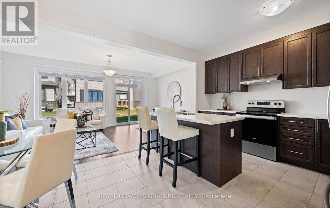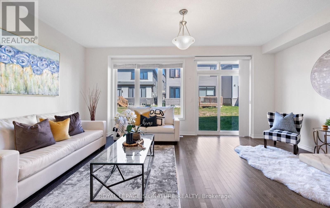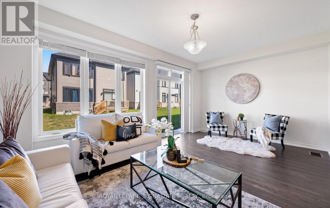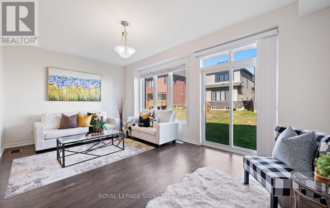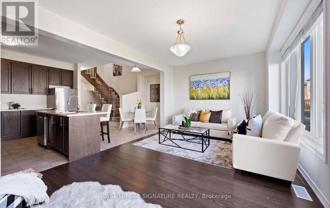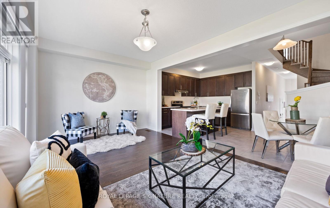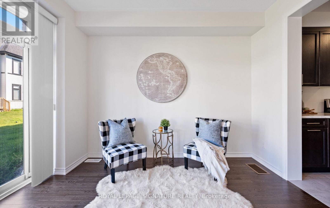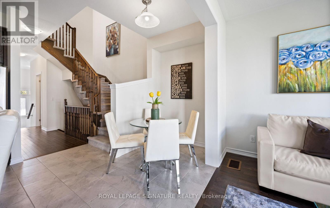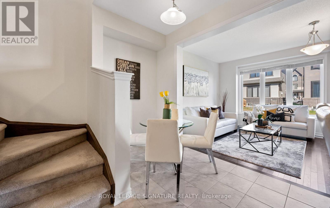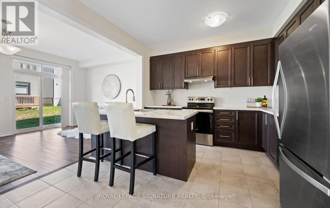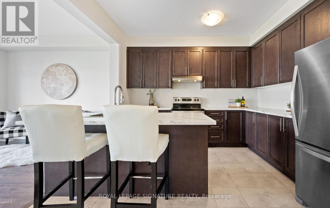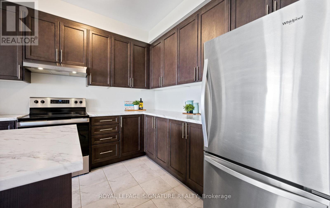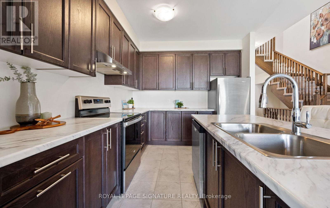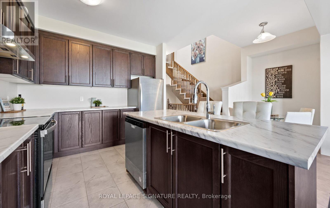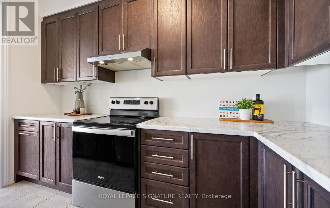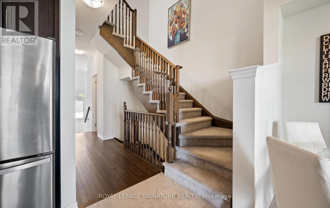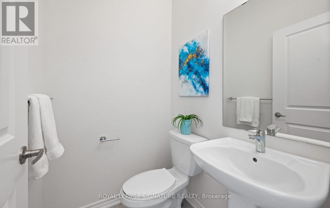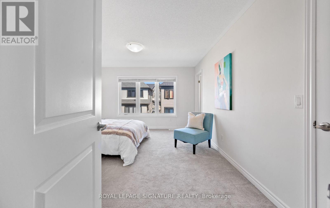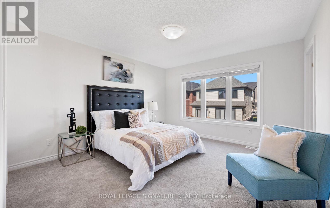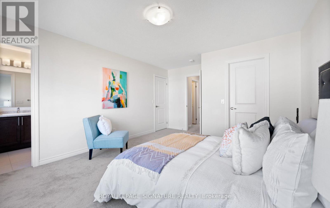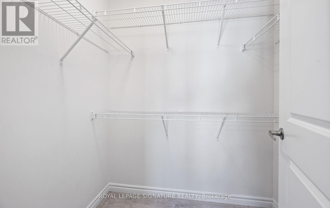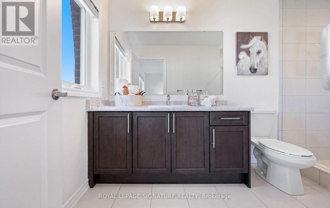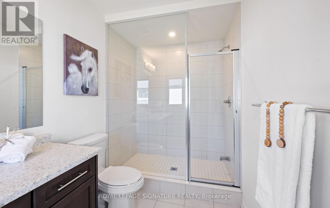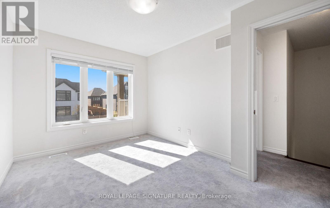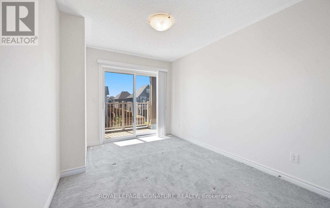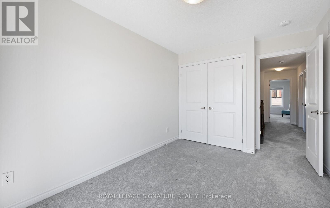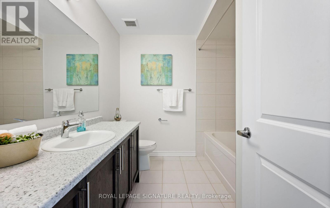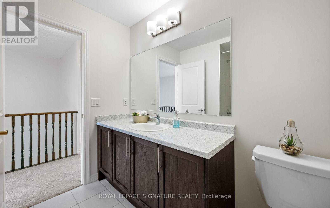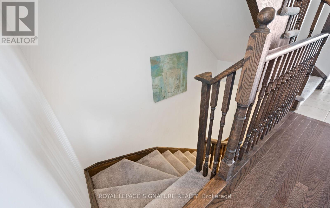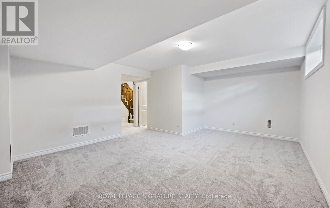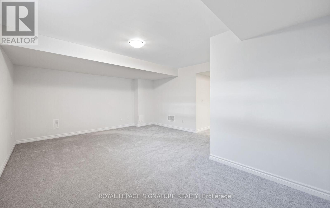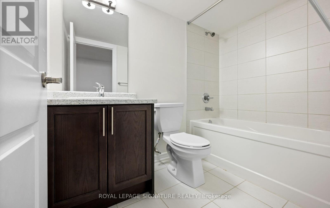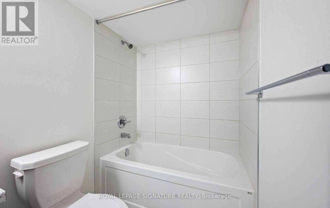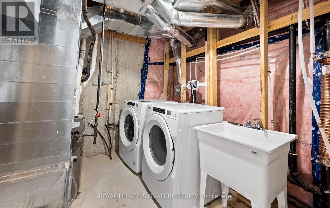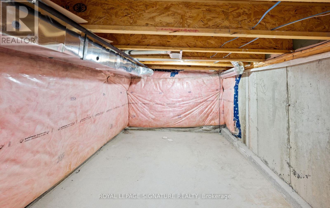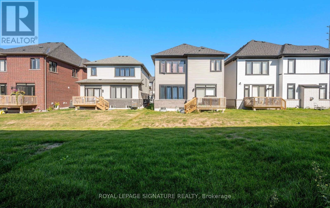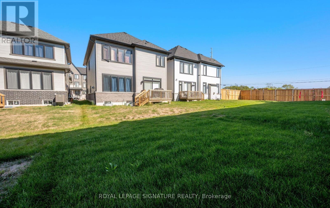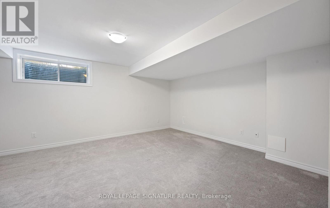1099 Thompson Drive Oshawa, Ontario L1L 0V5
$2,800 Monthly
Modern townhouse with finished basement in the newest sub-division of North Oshawa. Open concept main floor with a spacious kitchen and a separate breakfast area. Main floor has 9ft ceiling, big windows and lots of natural light. Walk-out to backyard from living room. 3+1 bedroom and 3.5 washrooms with a finished basement. Primary bedroom has his/hers walk-in closet and 3 pc-ensuite washroom, 2nd bedroom has a walk-out balcony. Garage access from inside the house in the foyer area. This modern townhouse comes with energy efficient heating and HRV system. Minutes to Hwy 407, Costco, Walmart Supercenter, Durham College / Ontario Tech. (id:60365)
Property Details
| MLS® Number | E12470341 |
| Property Type | Single Family |
| Community Name | Kedron |
| EquipmentType | Water Heater |
| ParkingSpaceTotal | 2 |
| RentalEquipmentType | Water Heater |
Building
| BathroomTotal | 4 |
| BedroomsAboveGround | 3 |
| BedroomsBelowGround | 1 |
| BedroomsTotal | 4 |
| Age | New Building |
| Appliances | Blinds, Dishwasher, Dryer, Hood Fan, Stove, Washer, Refrigerator |
| BasementDevelopment | Finished |
| BasementType | N/a (finished) |
| ConstructionStyleAttachment | Attached |
| CoolingType | Central Air Conditioning |
| ExteriorFinish | Brick |
| FlooringType | Hardwood, Ceramic, Carpeted |
| FoundationType | Poured Concrete |
| HalfBathTotal | 1 |
| HeatingFuel | Natural Gas |
| HeatingType | Forced Air |
| StoriesTotal | 2 |
| SizeInterior | 2000 - 2500 Sqft |
| Type | Row / Townhouse |
| UtilityWater | Municipal Water |
Parking
| Garage |
Land
| Acreage | No |
| Sewer | Sanitary Sewer |
| SizeDepth | 91 Ft ,10 In |
| SizeFrontage | 19 Ft ,8 In |
| SizeIrregular | 19.7 X 91.9 Ft |
| SizeTotalText | 19.7 X 91.9 Ft |
Rooms
| Level | Type | Length | Width | Dimensions |
|---|---|---|---|---|
| Second Level | Primary Bedroom | 5.42 m | 3.78 m | 5.42 m x 3.78 m |
| Second Level | Bedroom 2 | 4.66 m | 2.8 m | 4.66 m x 2.8 m |
| Second Level | Bedroom 3 | 4.3 m | 2.74 m | 4.3 m x 2.74 m |
| Basement | Recreational, Games Room | 5.21 m | 4.24 m | 5.21 m x 4.24 m |
| Main Level | Living Room | 5.73 m | 3.66 m | 5.73 m x 3.66 m |
| Main Level | Dining Room | 5.73 m | 3.66 m | 5.73 m x 3.66 m |
| Main Level | Kitchen | 5.67 m | 3.54 m | 5.67 m x 3.54 m |
| Main Level | Eating Area | 1.99 m | 1.25 m | 1.99 m x 1.25 m |
https://www.realtor.ca/real-estate/29006922/1099-thompson-drive-oshawa-kedron-kedron
Anju Bhutani
Salesperson
201-30 Eglinton Ave West
Mississauga, Ontario L5R 3E7
Sandy Bhutani
Salesperson
201-30 Eglinton Ave West
Mississauga, Ontario L5R 3E7

