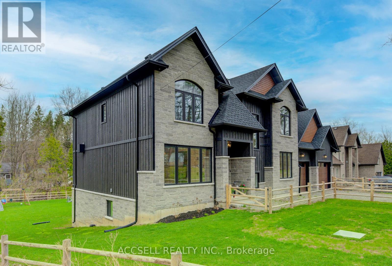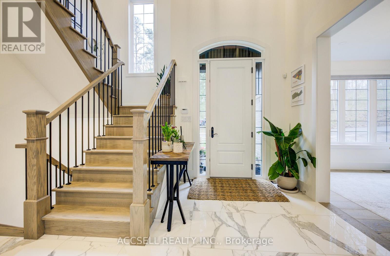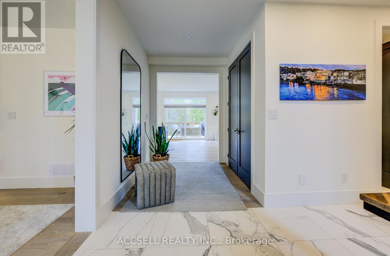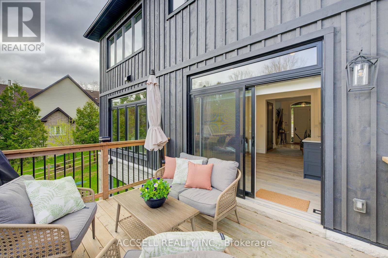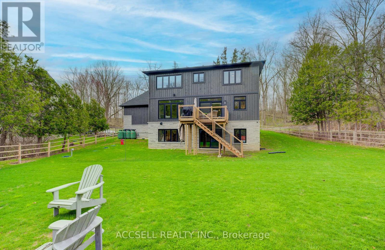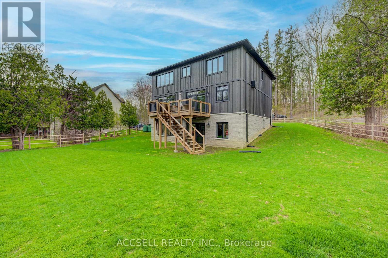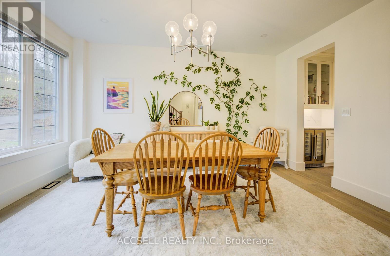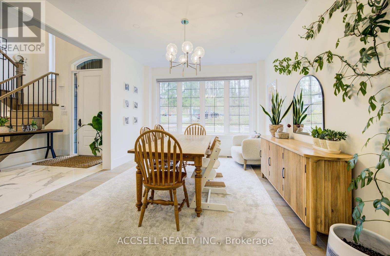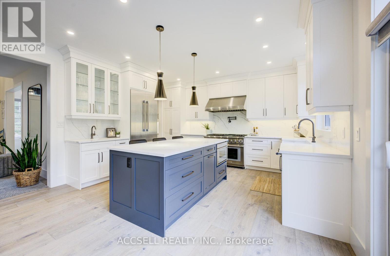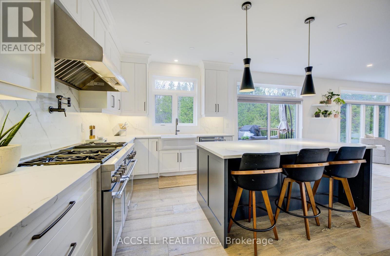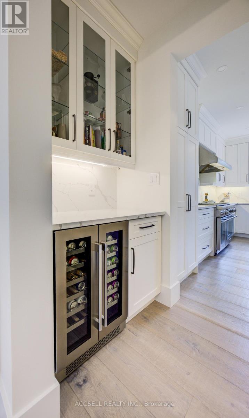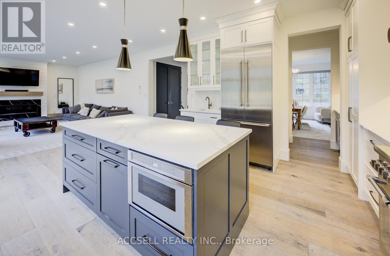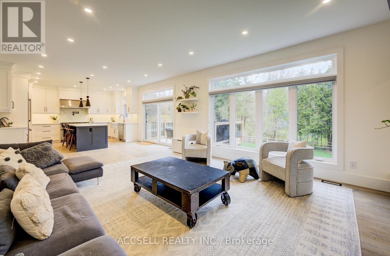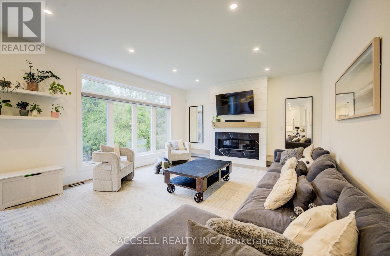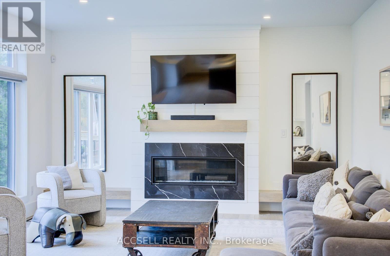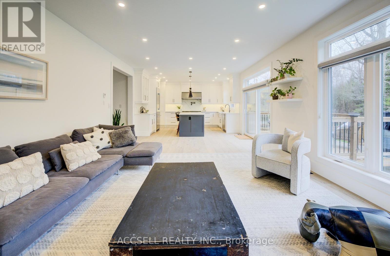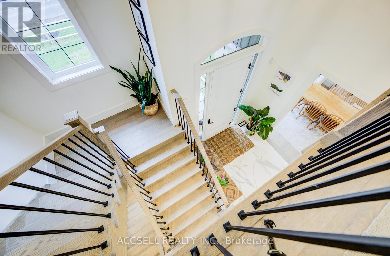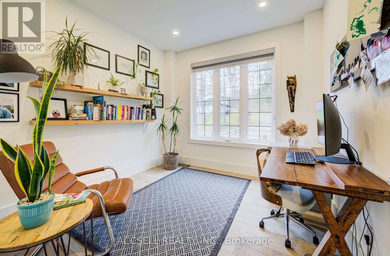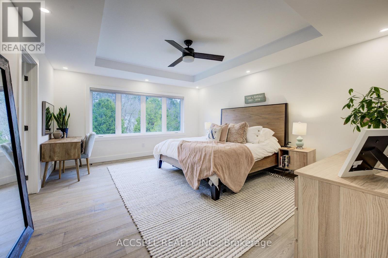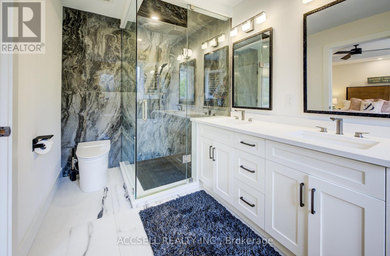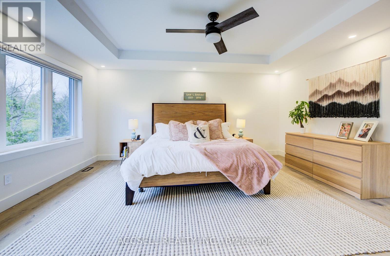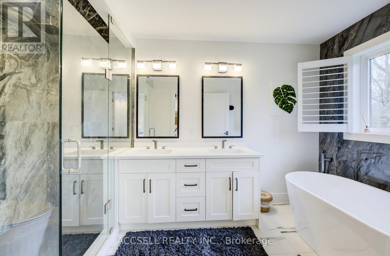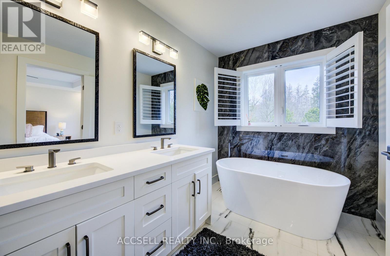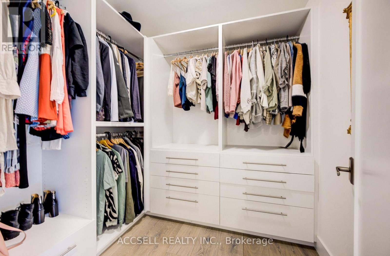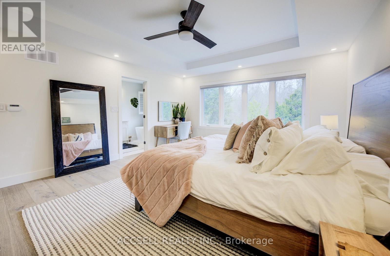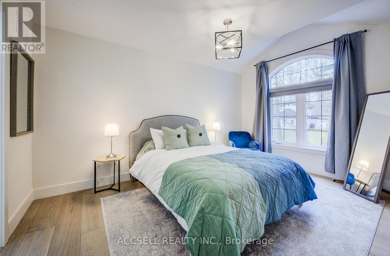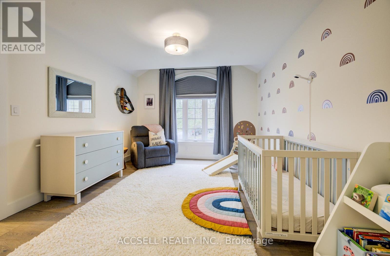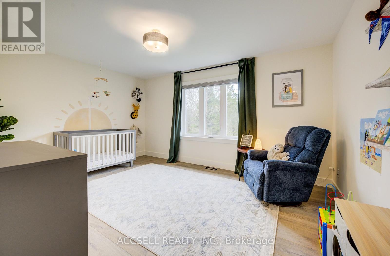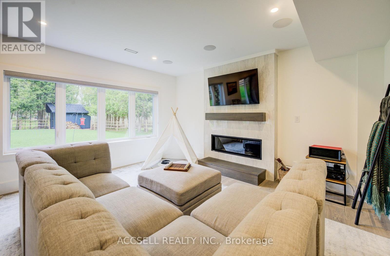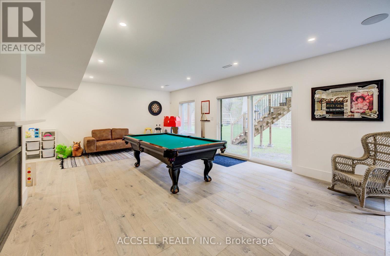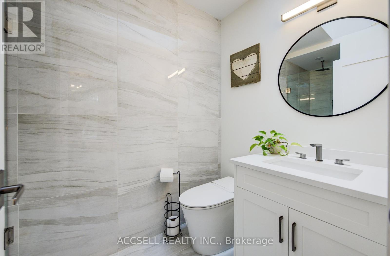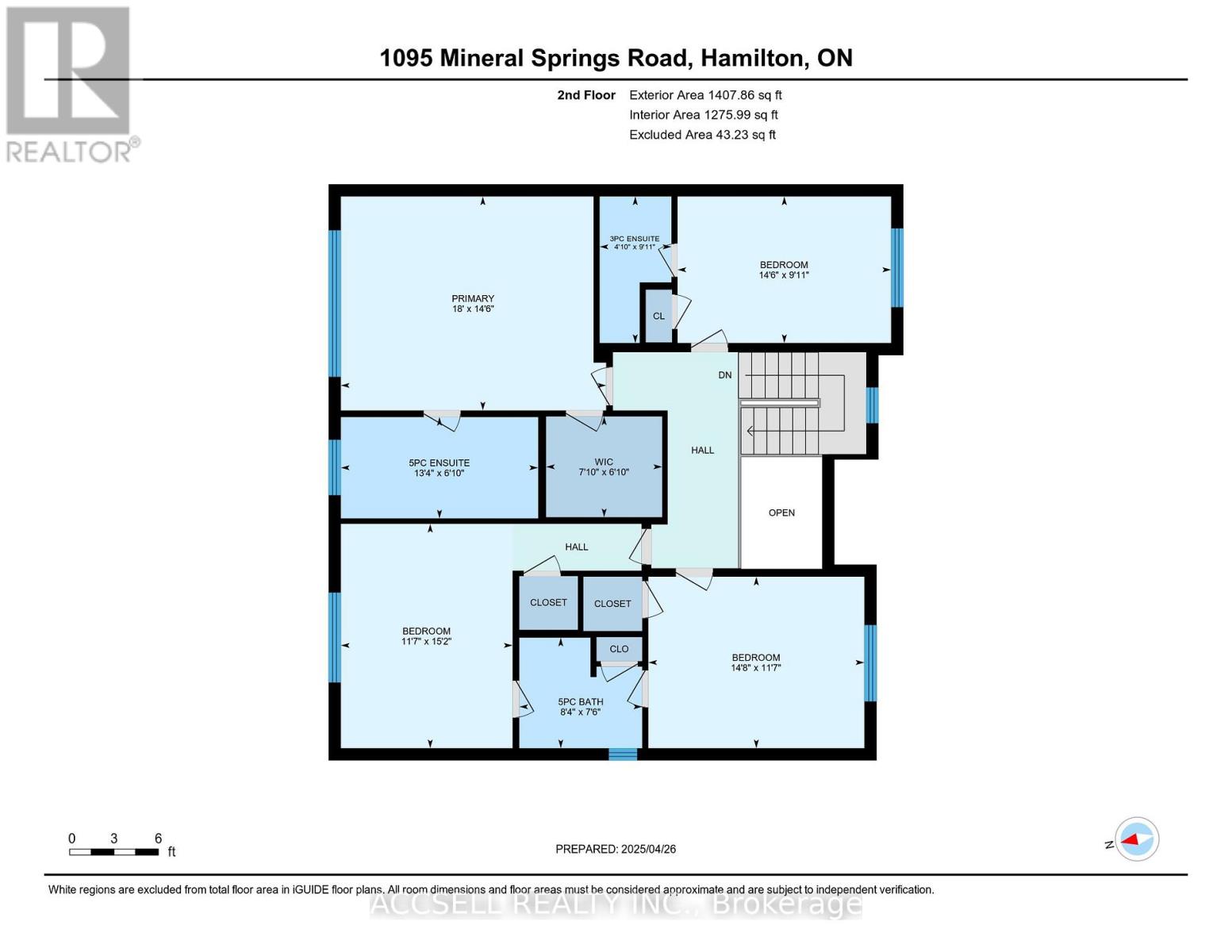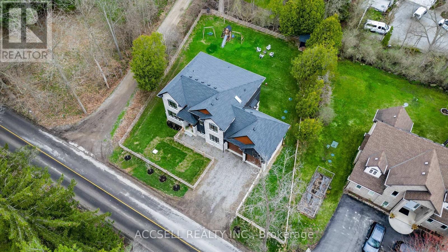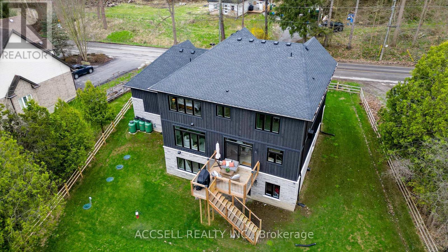1095 Mineral Springs Road Hamilton, Ontario L9H 5E3
$2,300,000
Exceptional opportunity to own a custom-built home nestled in nature, right in the heart of the Hamilton Conservation Area. This newer residence offers the perfect blend of tranquility and convenience just minutes from the amenities of Ancaster. Step inside to discover modern elegance throughout, including: chefs kitchen featuring premium Thermador appliances, stylish serving station with a walk-in pantry, rich hardwood flooring and solid 8-foot doors on the main level. The lower level is designed for both comfort and entertainment, boasting a walkout basement and climate-controlled walk-in wine cellar. With 4 spacious bedrooms and 4.5 luxurious bathrooms, this home is ideal for families and entertaining guests. Thoughtful touches include a pet shower in the laundry room perfect for your furry family members. Outside, enjoy the peaceful surroundings and natural beauty that city life simply cant offer. (id:60365)
Property Details
| MLS® Number | X12357919 |
| Property Type | Single Family |
| Community Name | Rural Ancaster |
| EquipmentType | Water Heater, Propane Tank |
| Features | Wooded Area, Conservation/green Belt, Carpet Free, Sump Pump |
| ParkingSpaceTotal | 6 |
| RentalEquipmentType | Water Heater, Propane Tank |
| Structure | Deck, Shed |
Building
| BathroomTotal | 5 |
| BedroomsAboveGround | 4 |
| BedroomsTotal | 4 |
| Age | 0 To 5 Years |
| Amenities | Fireplace(s) |
| Appliances | Garage Door Opener Remote(s), Central Vacuum |
| BasementDevelopment | Finished |
| BasementFeatures | Walk Out |
| BasementType | Full (finished) |
| ConstructionStyleAttachment | Detached |
| CoolingType | Central Air Conditioning, Air Exchanger |
| ExteriorFinish | Wood, Stone |
| FireplacePresent | Yes |
| FireplaceTotal | 2 |
| FoundationType | Poured Concrete |
| HalfBathTotal | 1 |
| HeatingFuel | Propane |
| HeatingType | Forced Air |
| StoriesTotal | 2 |
| SizeInterior | 2500 - 3000 Sqft |
| Type | House |
| UtilityWater | Cistern |
Parking
| Attached Garage | |
| Garage |
Land
| Acreage | No |
| LandscapeFeatures | Landscaped |
| Sewer | Septic System |
| SizeDepth | 154 Ft ,9 In |
| SizeFrontage | 100 Ft |
| SizeIrregular | 100 X 154.8 Ft |
| SizeTotalText | 100 X 154.8 Ft |
| ZoningDescription | P6 |
Rooms
| Level | Type | Length | Width | Dimensions |
|---|---|---|---|---|
| Second Level | Bathroom | 1.47 m | 3.02 m | 1.47 m x 3.02 m |
| Second Level | Bathroom | 2.54 m | 2.29 m | 2.54 m x 2.29 m |
| Second Level | Bathroom | 4.06 m | 2.08 m | 4.06 m x 2.08 m |
| Second Level | Primary Bedroom | 5.49 m | 4.42 m | 5.49 m x 4.42 m |
| Second Level | Bedroom 2 | 3.53 m | 4.62 m | 3.53 m x 4.62 m |
| Second Level | Bedroom 3 | 4.42 m | 3.02 m | 4.42 m x 3.02 m |
| Second Level | Bedroom 4 | 4.47 m | 3.53 m | 4.47 m x 3.53 m |
| Basement | Recreational, Games Room | 8.18 m | 11.02 m | 8.18 m x 11.02 m |
| Basement | Utility Room | 4.29 m | 2.69 m | 4.29 m x 2.69 m |
| Basement | Other | 3.29 m | 3.07 m | 3.29 m x 3.07 m |
| Basement | Bathroom | 1.96 m | 2.82 m | 1.96 m x 2.82 m |
| Ground Level | Foyer | 1.83 m | 2.235 m | 1.83 m x 2.235 m |
| Ground Level | Bathroom | 1.98 m | 1.52 m | 1.98 m x 1.52 m |
| Ground Level | Dining Room | 4.699 m | 3.556 m | 4.699 m x 3.556 m |
| Ground Level | Den | 3.15 m | 3.05 m | 3.15 m x 3.05 m |
| Ground Level | Kitchen | 4.52 m | 5.79 m | 4.52 m x 5.79 m |
| Ground Level | Living Room | 4.52 m | 5.59 m | 4.52 m x 5.59 m |
| Ground Level | Laundry Room | 3.25 m | 3.05 m | 3.25 m x 3.05 m |
https://www.realtor.ca/real-estate/28762899/1095-mineral-springs-road-hamilton-rural-ancaster
Blair Campbell
Broker of Record
2560 Matheson Blvd E #119
Mississauga, Ontario L4W 4Y9


