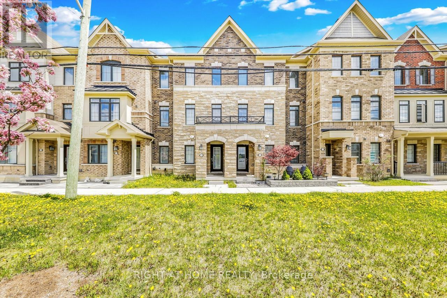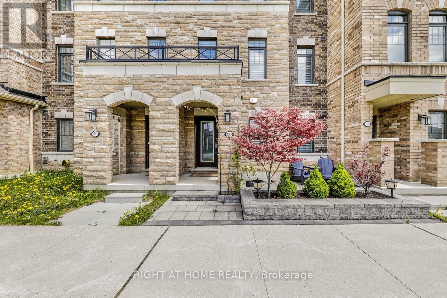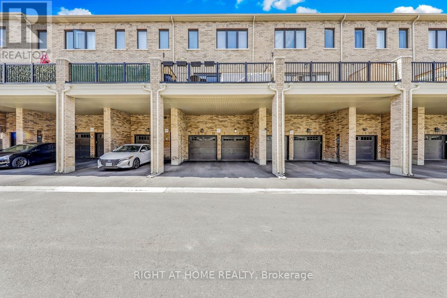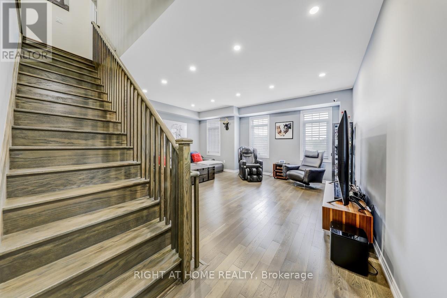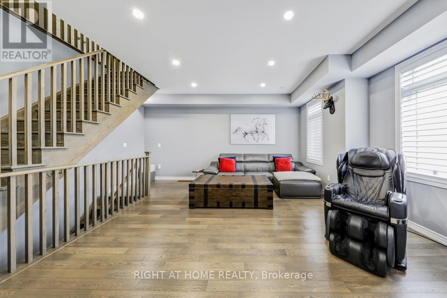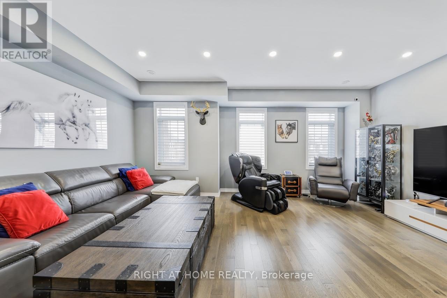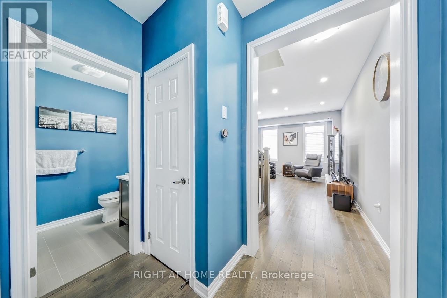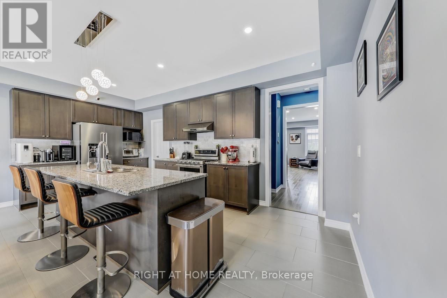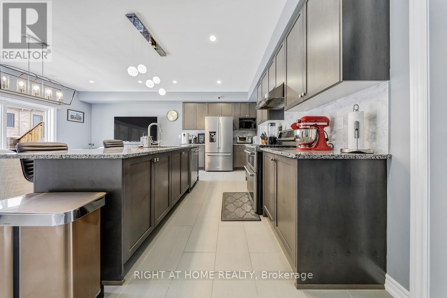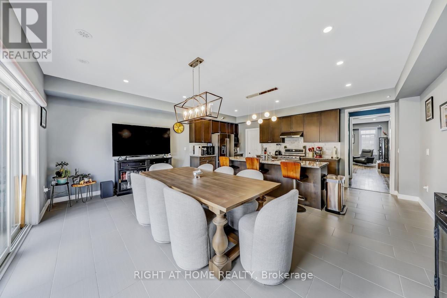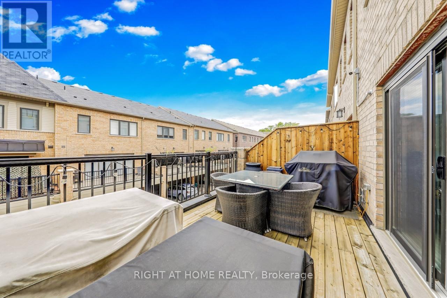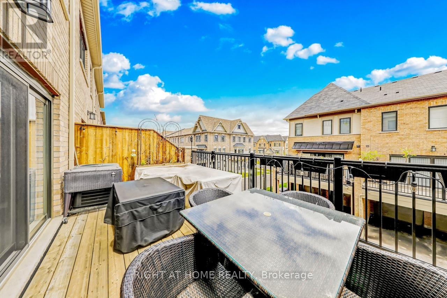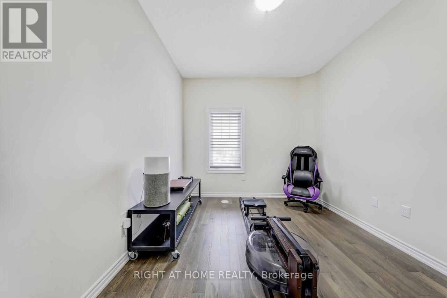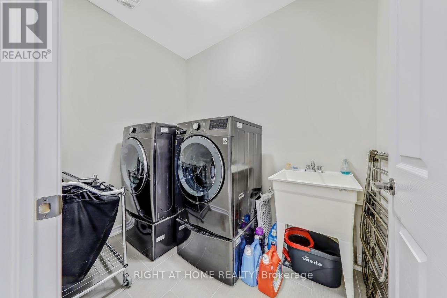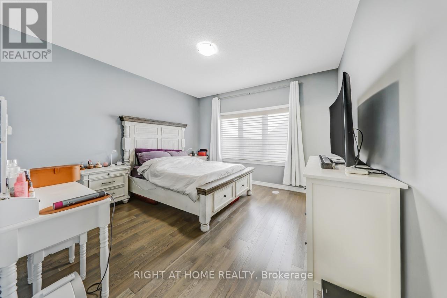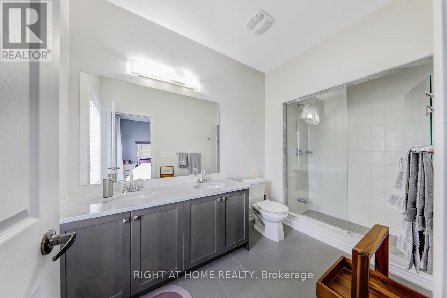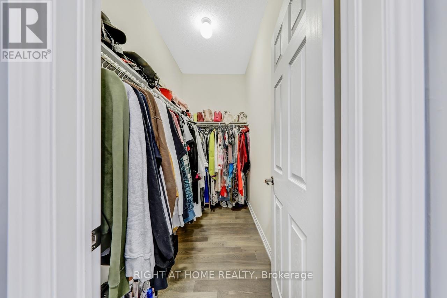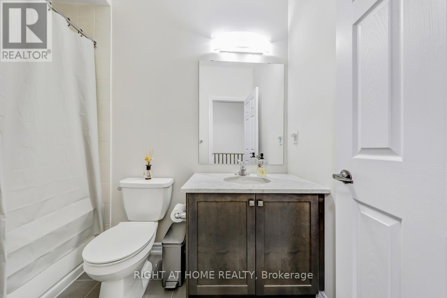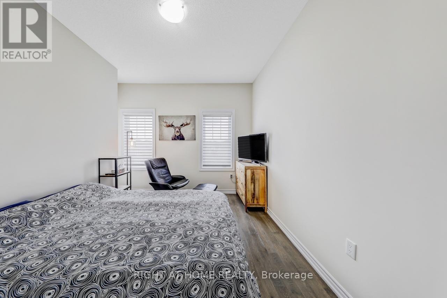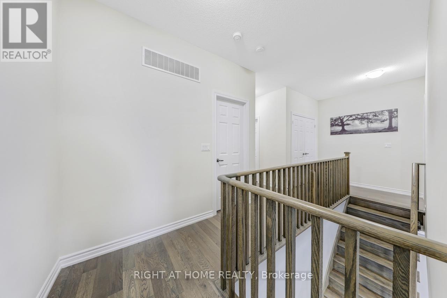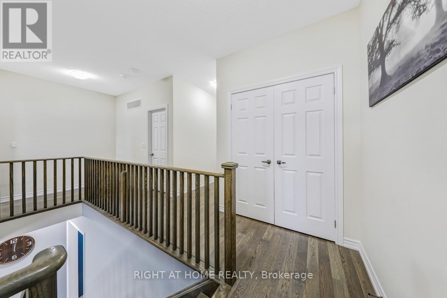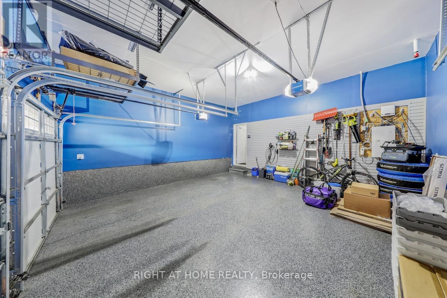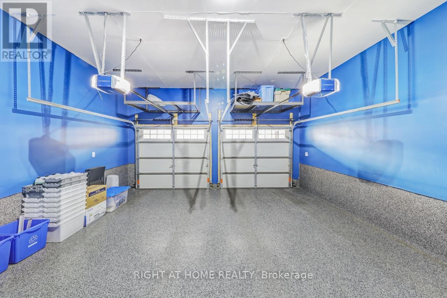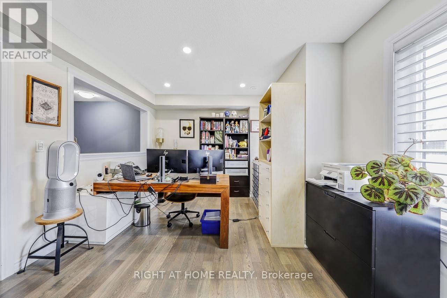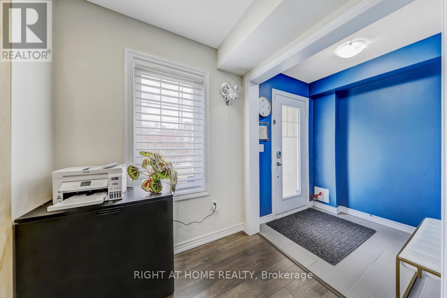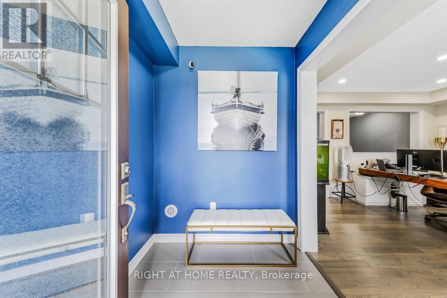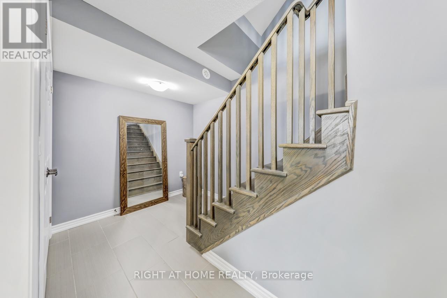4 Bedroom
3 Bathroom
2000 - 2500 sqft
Central Air Conditioning
Forced Air
$1,280,000
Located In The Heart of Markham's Victoria's Square This Bright & Beautifully Maintained Freehold Townhouse has 3 Bedrooms + Spacious Den with over 2,300 sq. ft. (As Per Builder) $$$ Spent on Upgrades. Den Easily Converts to 4th Bedroom Or Office Space. 9-ft Ceiling, LED pot lights, Walk-In Pantry, Walk-out Balcony w/ BBQ Gas Line, and Upgraded Kitchen w/ Granite Countertop, Oversize Breakfast Island, Premium Stainless Steel Appliances & Gas Stove. Professionally Upgraded 2 Car Garage W/ 12-ft Ceilings, Epoxy Floor, EV charger & Overhead Storage. Plus, an Additional 2 Covered Parking Spots w/ Extra High Clearance. Automated Window Blinds, Functional Professionally Landscaped Front Porch. Close Proximity to Grocery Stores, Pharmacy, Restaurants and Schools (id:60365)
Property Details
|
MLS® Number
|
N12557792 |
|
Property Type
|
Single Family |
|
Community Name
|
Victoria Square |
|
EquipmentType
|
Water Heater, Water Heater - Tankless |
|
Features
|
Carpet Free |
|
ParkingSpaceTotal
|
4 |
|
RentalEquipmentType
|
Water Heater, Water Heater - Tankless |
Building
|
BathroomTotal
|
3 |
|
BedroomsAboveGround
|
3 |
|
BedroomsBelowGround
|
1 |
|
BedroomsTotal
|
4 |
|
Age
|
0 To 5 Years |
|
Appliances
|
Garage Door Opener Remote(s), Water Meter |
|
BasementType
|
None |
|
ConstructionStyleAttachment
|
Attached |
|
CoolingType
|
Central Air Conditioning |
|
ExteriorFinish
|
Brick |
|
FlooringType
|
Hardwood |
|
FoundationType
|
Concrete |
|
HalfBathTotal
|
1 |
|
HeatingFuel
|
Natural Gas |
|
HeatingType
|
Forced Air |
|
StoriesTotal
|
3 |
|
SizeInterior
|
2000 - 2500 Sqft |
|
Type
|
Row / Townhouse |
|
UtilityWater
|
Municipal Water |
Parking
Land
|
Acreage
|
No |
|
Sewer
|
Sanitary Sewer |
|
SizeDepth
|
68 Ft ,10 In |
|
SizeFrontage
|
20 Ft ,3 In |
|
SizeIrregular
|
20.3 X 68.9 Ft |
|
SizeTotalText
|
20.3 X 68.9 Ft |
Rooms
| Level |
Type |
Length |
Width |
Dimensions |
|
Second Level |
Kitchen |
5.86 m |
2.49 m |
5.86 m x 2.49 m |
|
Second Level |
Dining Room |
5.86 m |
5.62 m |
5.86 m x 5.62 m |
|
Second Level |
Living Room |
5.79 m |
5.48 m |
5.79 m x 5.48 m |
|
Third Level |
Bedroom |
3.96 m |
3.51 m |
3.96 m x 3.51 m |
|
Third Level |
Bedroom 2 |
2.59 m |
3.32 m |
2.59 m x 3.32 m |
|
Third Level |
Bedroom 3 |
2.28 m |
3.88 m |
2.28 m x 3.88 m |
|
Ground Level |
Den |
3.96 m |
3.23 m |
3.96 m x 3.23 m |
Utilities
|
Cable
|
Installed |
|
Electricity
|
Installed |
|
Sewer
|
Installed |
https://www.realtor.ca/real-estate/29117311/10937-victoria-square-boulevard-markham-victoria-square-victoria-square

