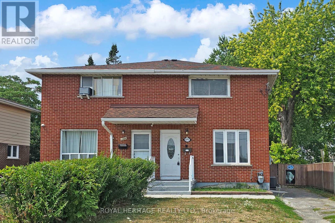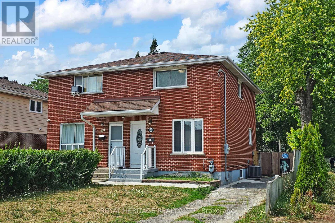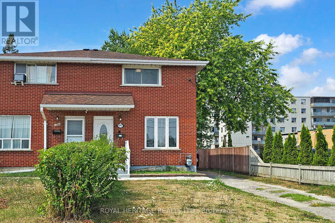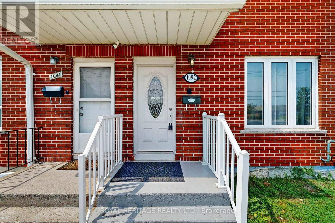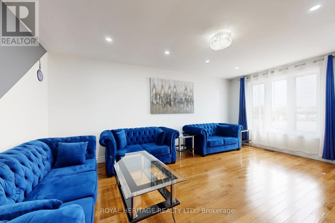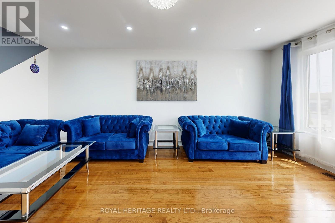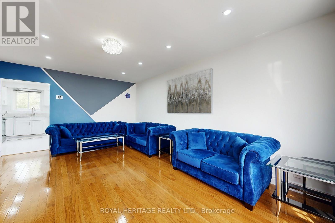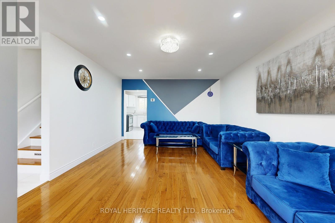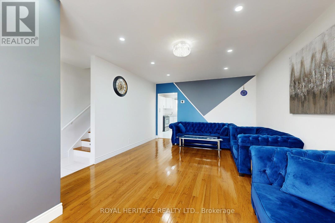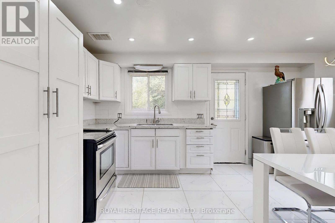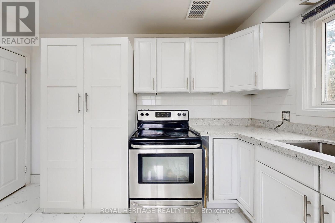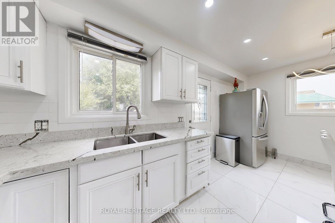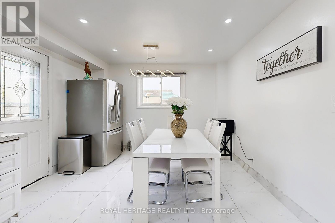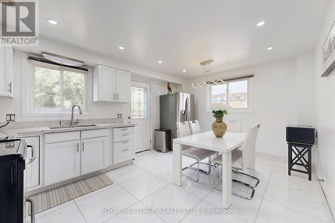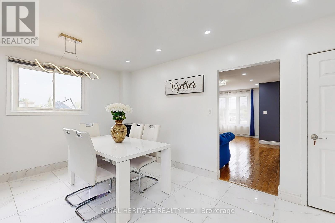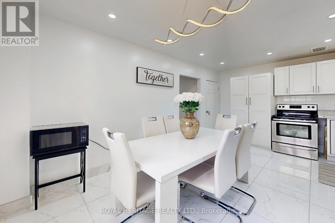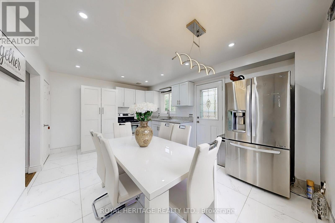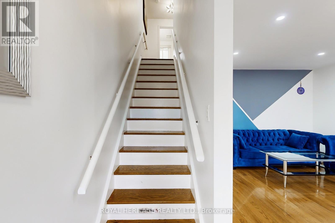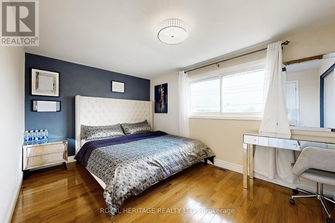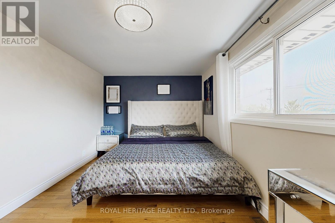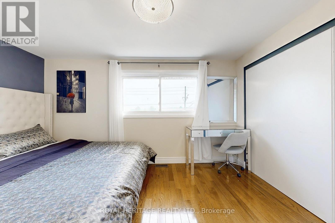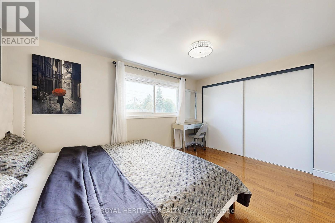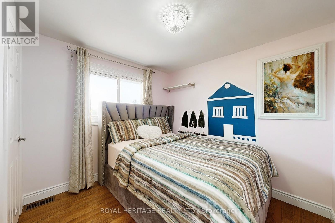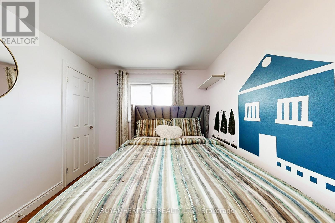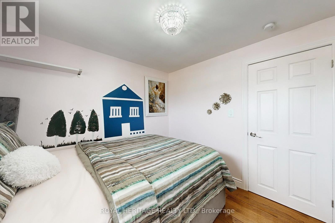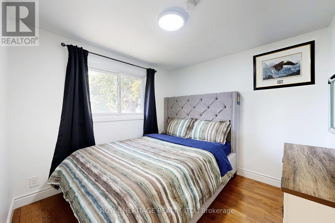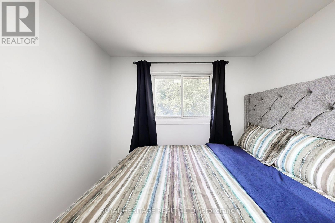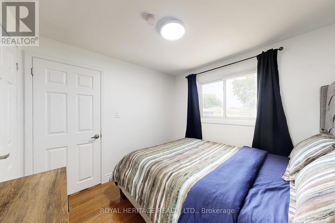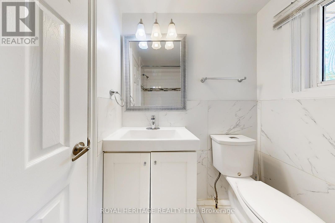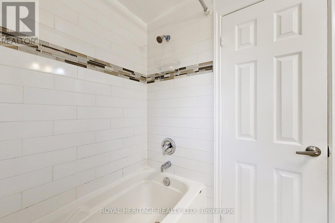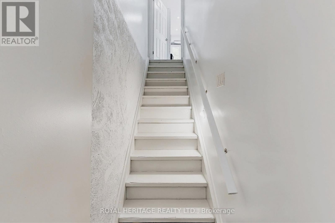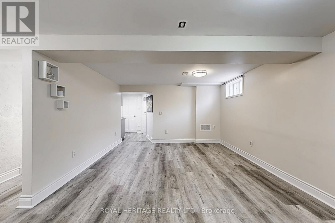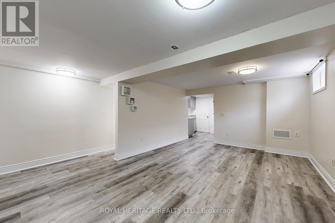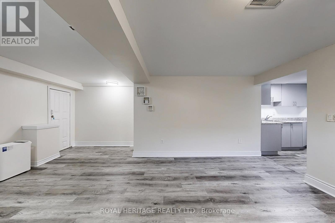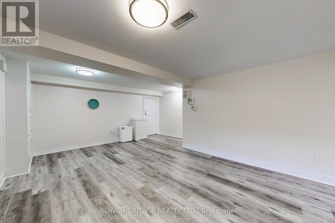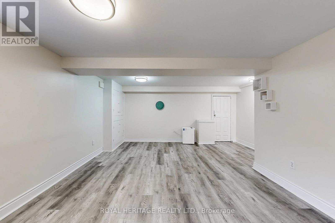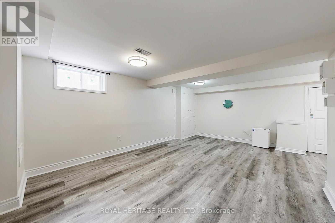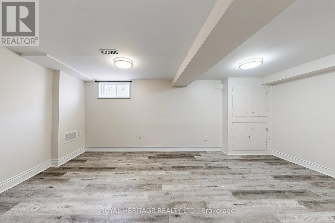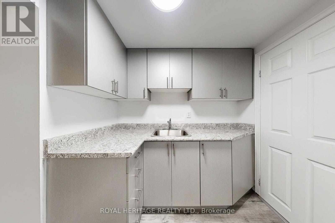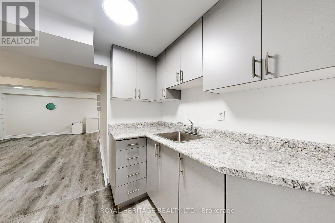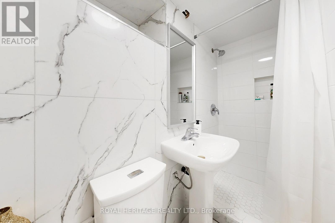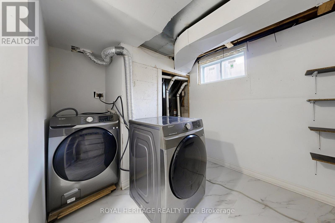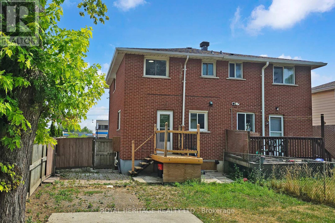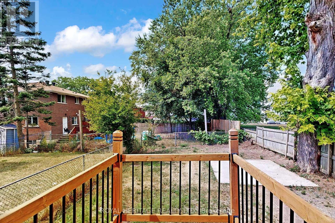1092 Cedar Street Oshawa, Ontario L1J 3R9
$2,600 Monthly
Welcome to 1092 Cedar Street, a beautifully updated semi-detached home in Oshawas sought-after Lakeview neighbourhood. From the moment you step inside, youre greeted by a warm and inviting atmosphere, highlighted by fresh, modern finishes. The spacious living area is bathed in natural light, while the renovated kitchen features granite countertops, stylish tile work, pot lighting, and ample space for cooking and gathering. Upstairs, you'll find three comfortable bedrooms and a well-appointed bathroom, perfect for family living. The finished basement offers additional living space, ideal for a rec room or home office. (id:60365)
Property Details
| MLS® Number | E12337013 |
| Property Type | Single Family |
| Community Name | Lakeview |
| ParkingSpaceTotal | 3 |
Building
| BathroomTotal | 2 |
| BedroomsAboveGround | 3 |
| BedroomsTotal | 3 |
| BasementDevelopment | Finished |
| BasementType | N/a (finished) |
| ConstructionStyleAttachment | Semi-detached |
| CoolingType | Central Air Conditioning |
| ExteriorFinish | Brick |
| FlooringType | Hardwood, Tile |
| HalfBathTotal | 1 |
| HeatingFuel | Natural Gas |
| HeatingType | Forced Air |
| StoriesTotal | 2 |
| SizeInterior | 700 - 1100 Sqft |
| Type | House |
| UtilityWater | Municipal Water |
Parking
| No Garage |
Land
| Acreage | No |
| Sewer | Sanitary Sewer |
| SizeDepth | 120 Ft |
| SizeFrontage | 28 Ft |
| SizeIrregular | 28 X 120 Ft |
| SizeTotalText | 28 X 120 Ft |
Rooms
| Level | Type | Length | Width | Dimensions |
|---|---|---|---|---|
| Second Level | Primary Bedroom | 5.83 m | 5 m | 5.83 m x 5 m |
| Second Level | Bedroom 2 | 2.74 m | 2.73 m | 2.74 m x 2.73 m |
| Second Level | Bedroom 3 | 2.72 m | 2.71 m | 2.72 m x 2.71 m |
| Basement | Recreational, Games Room | 5.88 m | 4.86 m | 5.88 m x 4.86 m |
| Ground Level | Living Room | 5.6 m | 3.81 m | 5.6 m x 3.81 m |
| Ground Level | Dining Room | 5.6 m | 3.81 m | 5.6 m x 3.81 m |
| Ground Level | Kitchen | 4.9 m | 3.94 m | 4.9 m x 3.94 m |
https://www.realtor.ca/real-estate/28716766/1092-cedar-street-oshawa-lakeview-lakeview
Rahim Lavji
Broker
Lisa Jones
Salesperson

