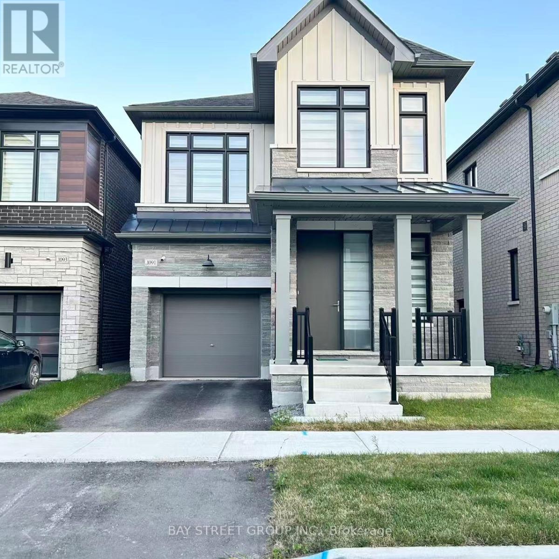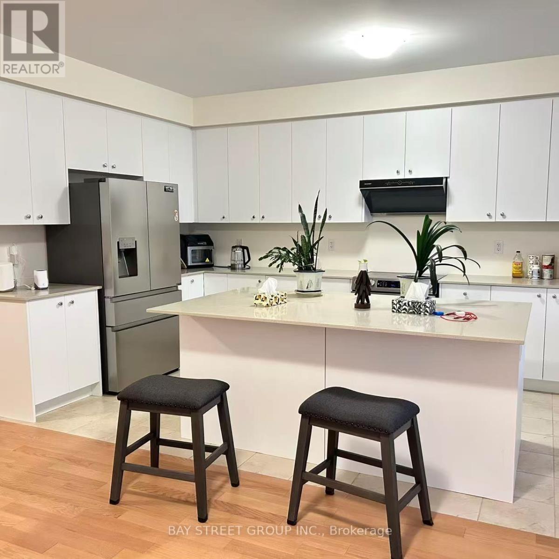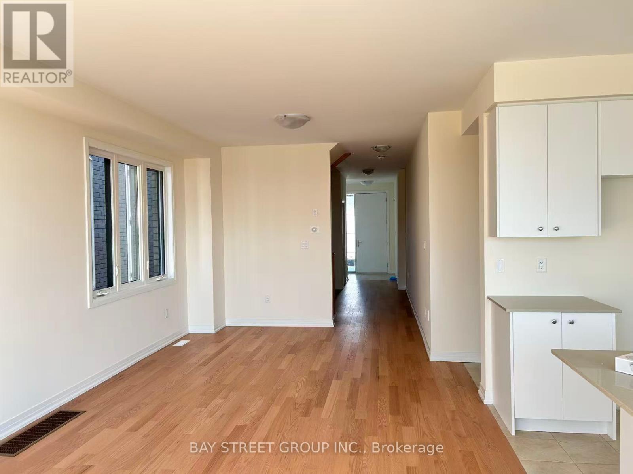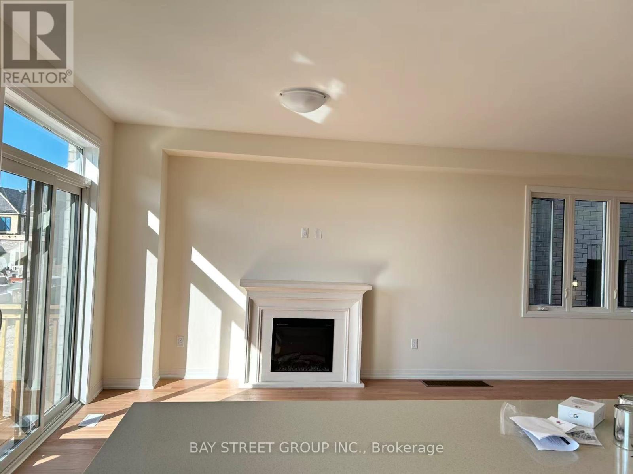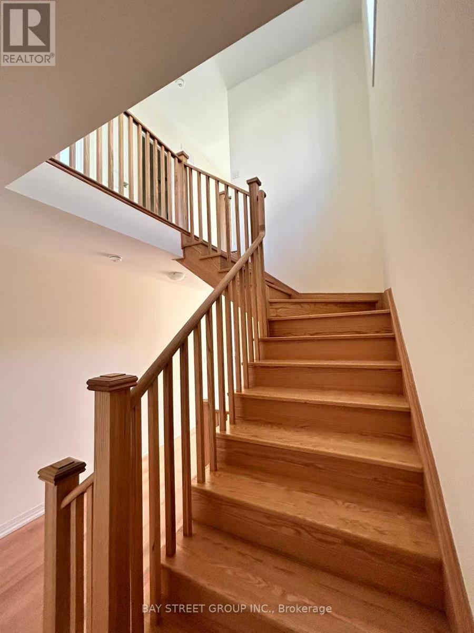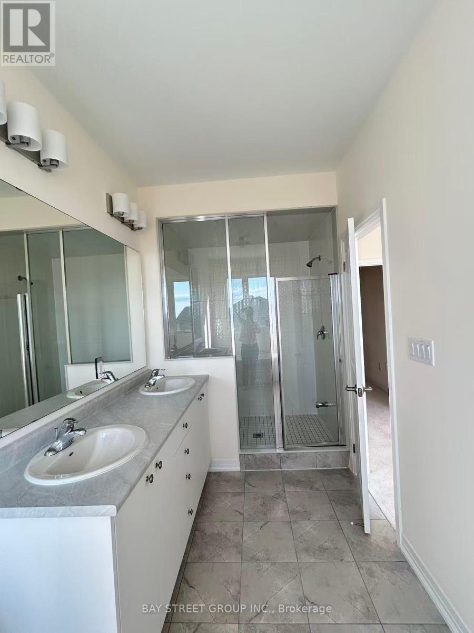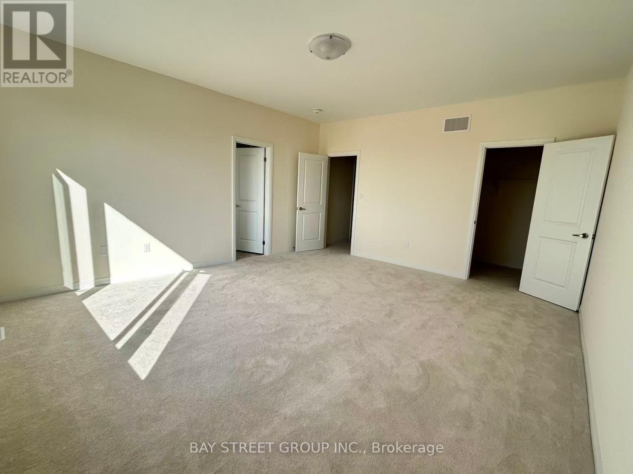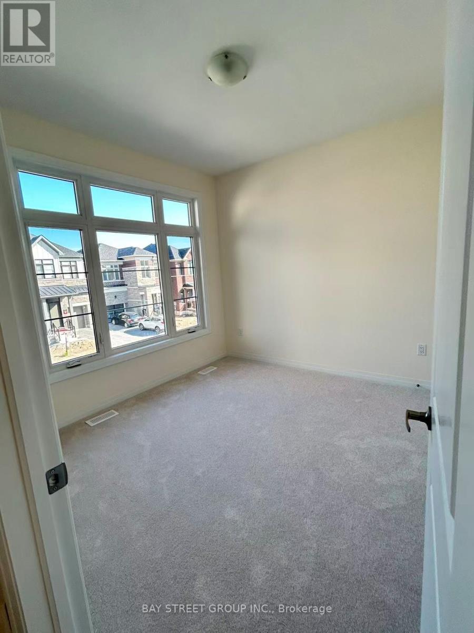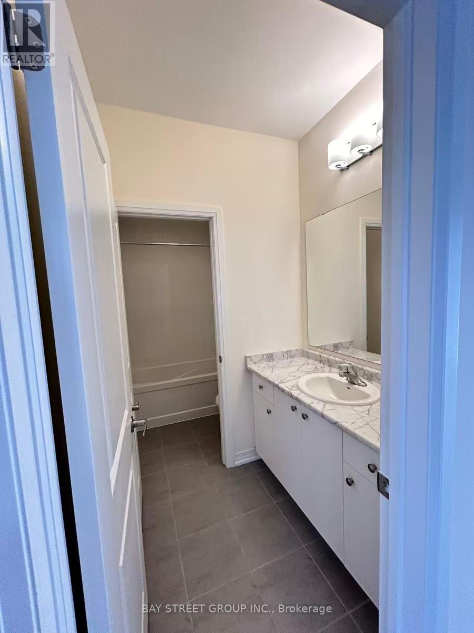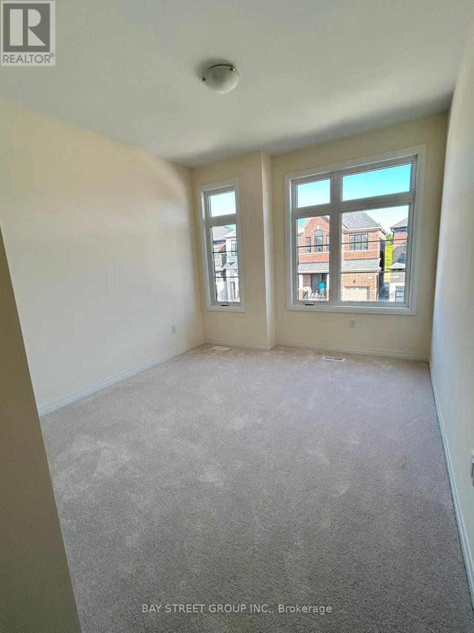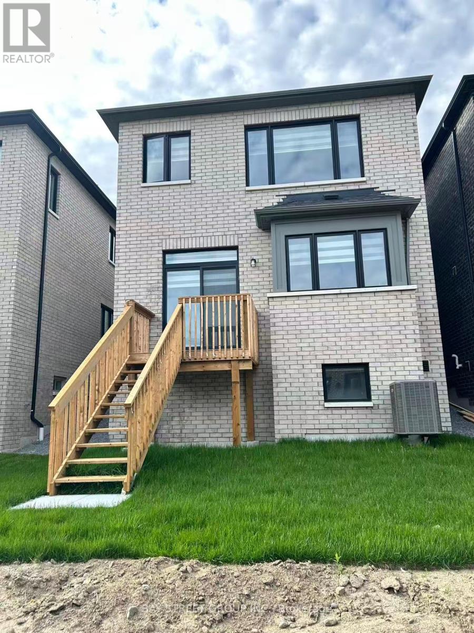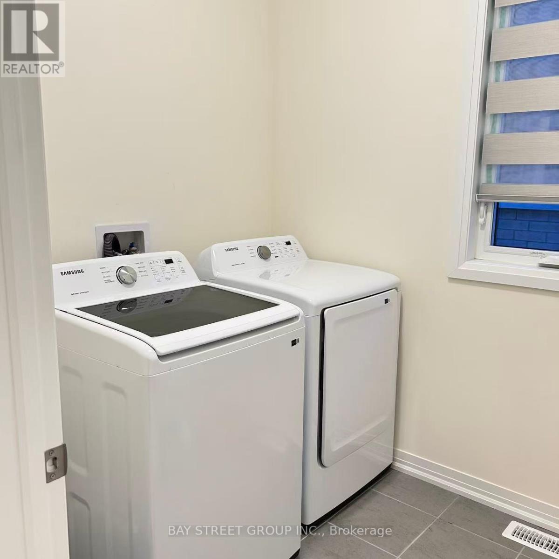1091 Pisces Trail Pickering, Ontario L1X 0P8
$3,350 Monthly
Bright and Spacious Detached Home Located In Family-Oriented Prestigious Neighborhood In Greenwood, Pickering. This Stunning Home Features with Good Size 3 Bedrooms+3 bathrooms, Large Primary Bedroom W/6 pcs ensuite & walk-in closet, Modern Kitchen W/Quartz Countertop Large Centre Island, Open Concept Eat-In Kitchen, including an open-concept layout perfect for entertaining, and Builder Finished Separate Entrance to The basement. Second Floor Laundry and With 9' Feet ceilings on both the main and second floors, and Access To Garage From Inside Of Home. 200 Amp. Close to To All Amenities, Schools, Go Station, Costco, Groceries, Hwy 401,407, Park, Hospital, Shopping, Banks etc. *EV car rough in (id:60365)
Property Details
| MLS® Number | E12374964 |
| Property Type | Single Family |
| Community Name | Rural Pickering |
| EquipmentType | Water Heater |
| Features | Irregular Lot Size |
| ParkingSpaceTotal | 2 |
| RentalEquipmentType | Water Heater |
Building
| BathroomTotal | 3 |
| BedroomsAboveGround | 3 |
| BedroomsTotal | 3 |
| Age | 0 To 5 Years |
| Amenities | Fireplace(s) |
| Appliances | Dishwasher, Dryer, Stove, Washer, Window Coverings, Refrigerator |
| BasementDevelopment | Unfinished |
| BasementFeatures | Separate Entrance |
| BasementType | N/a (unfinished) |
| ConstructionStyleAttachment | Detached |
| CoolingType | Central Air Conditioning, Air Exchanger |
| ExteriorFinish | Brick, Stone |
| FireplacePresent | Yes |
| FlooringType | Hardwood, Tile |
| FoundationType | Poured Concrete |
| HalfBathTotal | 1 |
| HeatingFuel | Natural Gas |
| HeatingType | Forced Air |
| StoriesTotal | 2 |
| SizeInterior | 1500 - 2000 Sqft |
| Type | House |
| UtilityWater | Municipal Water |
Parking
| Garage |
Land
| Acreage | No |
| Sewer | Sanitary Sewer |
| SizeDepth | 82 Ft ,1 In |
| SizeFrontage | 30 Ft ,10 In |
| SizeIrregular | 30.9 X 82.1 Ft |
| SizeTotalText | 30.9 X 82.1 Ft |
Rooms
| Level | Type | Length | Width | Dimensions |
|---|---|---|---|---|
| Main Level | Living Room | 3.86 m | 3.2533 m | 3.86 m x 3.2533 m |
| Main Level | Dining Room | 3.12 m | 2.62 m | 3.12 m x 2.62 m |
| Main Level | Kitchen | 3.33 m | 3.25 m | 3.33 m x 3.25 m |
| Main Level | Family Room | 4.85 m | 3.23 m | 4.85 m x 3.23 m |
https://www.realtor.ca/real-estate/28800814/1091-pisces-trail-pickering-rural-pickering
Linda Wang
Salesperson
8300 Woodbine Ave Ste 500
Markham, Ontario L3R 9Y7

