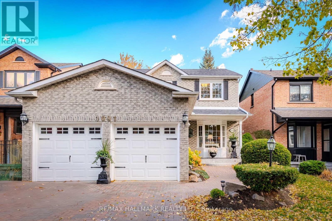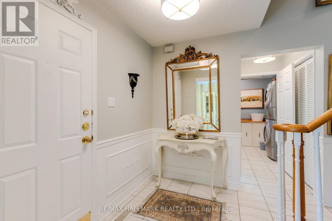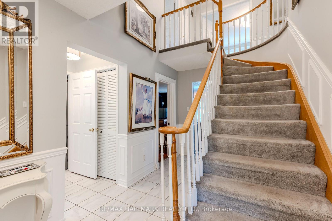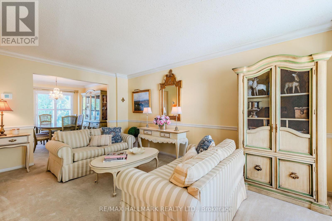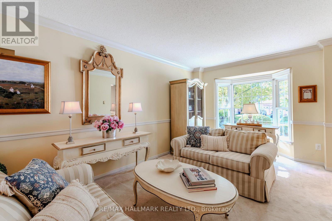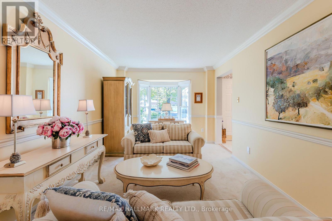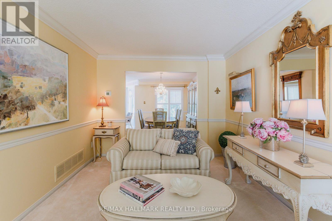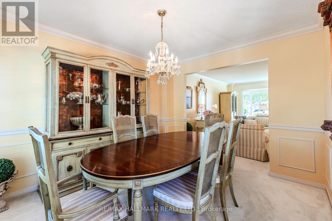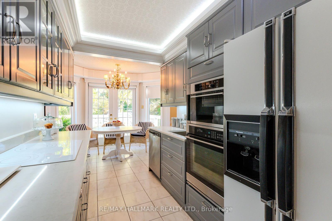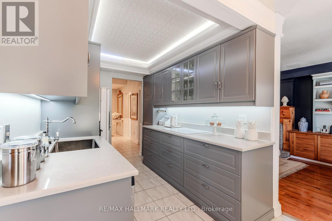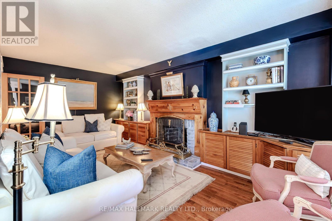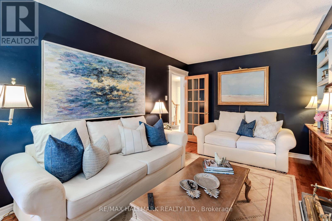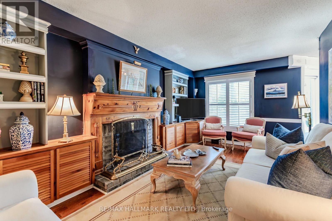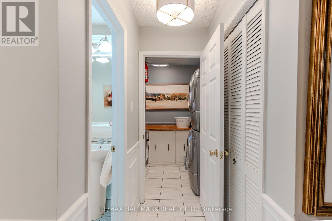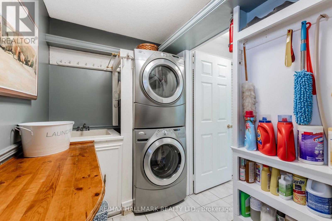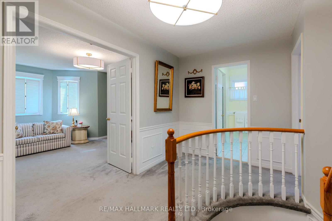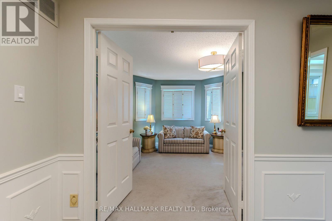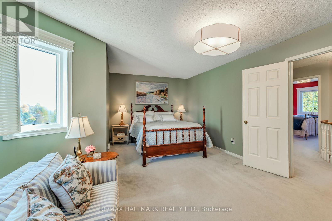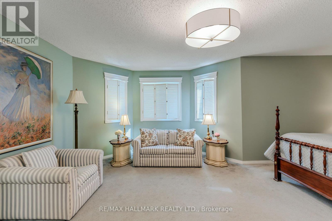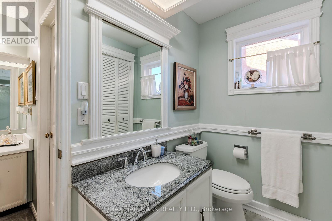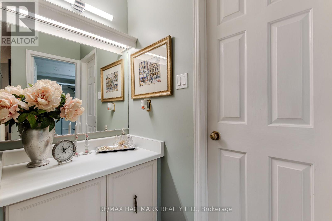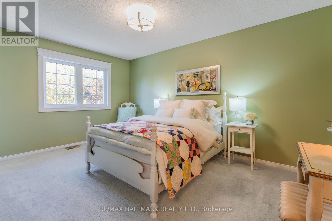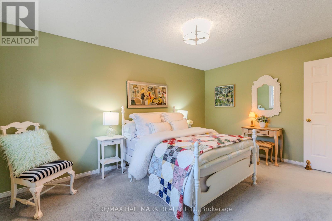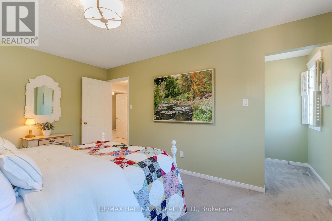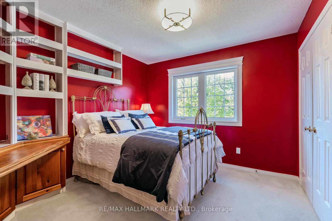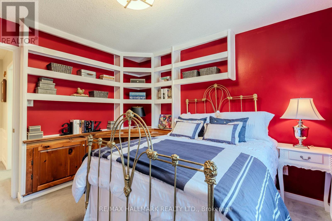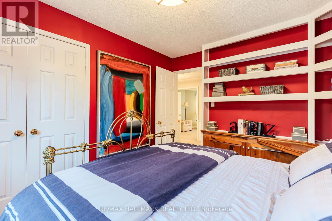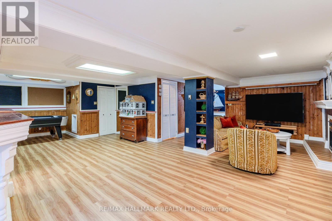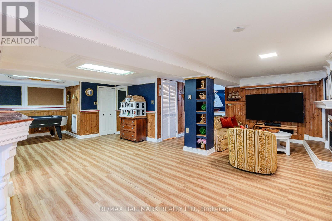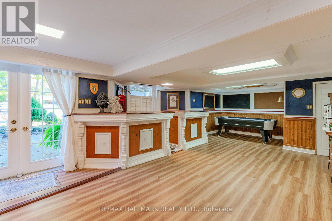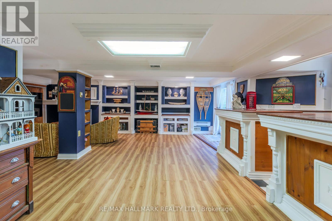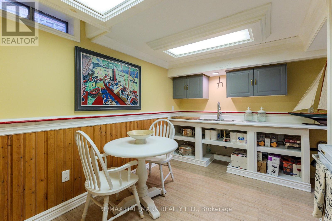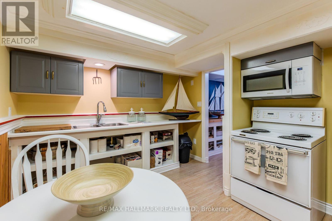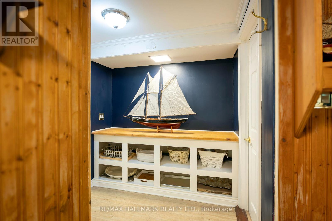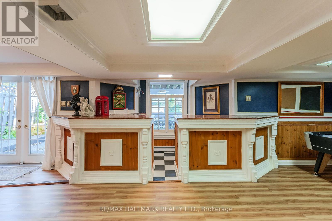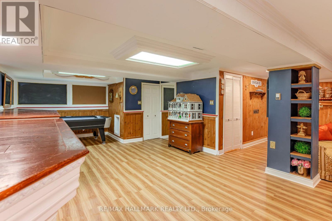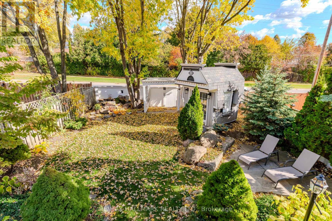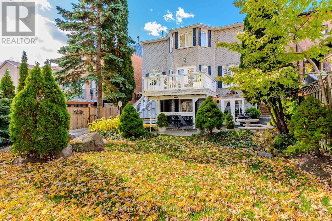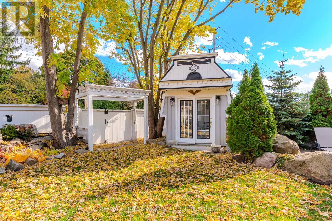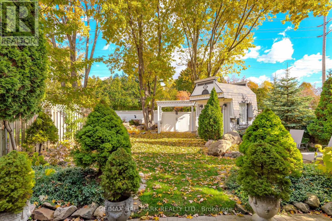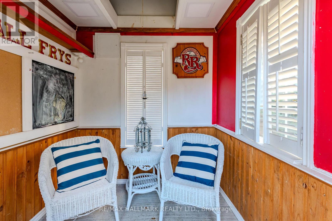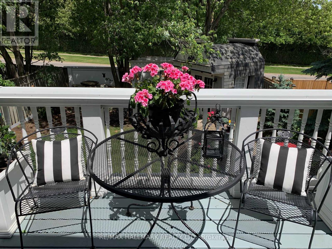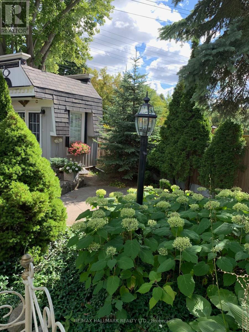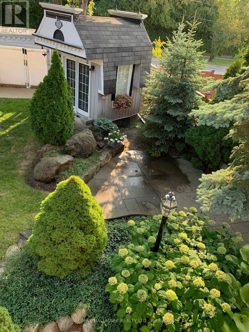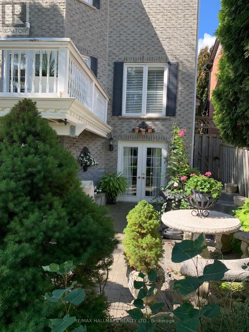1091 Benton Crescent Pickering, Ontario L1X 1N2
$1,149,000
Timeless, understated elegance reflects a lasting, traditional style. Sophistication combined with carefully curated comfort creates a welcoming atmosphere. Originally designed as a four-bedroom home, the fourth bedroom was added to the primary bedroom, creating a parental retreat, featuring a living area, bedroom, dressing room, walk-in closet, and a three-piece ensuite, all overlooking beautifully landscaped and manicured gardens. It can easily be converted back to four bedrooms, as shown in the attached floor plan, by adding the originally intended wall, window, and door. Main floor: formal living room, dining room, family room (wood-burning fireplace), powder room, and laundry room, with an entrance to the large double garage, workshop, and crawl space/loft storage. Fully finished basement with kitchen, four-piece bath, large family room with decorative fireplace, ready for gas insertion and hookup, library area and games room with bar area and bright walk-out from double French doors that let the light in and offer a view out to the beautiful gardens. A reproduction Victorian playhouse can easily be used as an artist's studio or change room, especially if you're considering adding a pool. This home has a rare full walk-out from the basement to the yard with a double gate at the back of the fully fenced yard with a double back gate. Don't miss this spacious, meticulously maintained character home with 2 Kitchens, a walk-out basement, 4 bathrooms, and main-floor laundry. Perfect for an apartment for mom and dad or nanny. (id:60365)
Property Details
| MLS® Number | E12551036 |
| Property Type | Single Family |
| Community Name | Liverpool |
| Features | In-law Suite |
| ParkingSpaceTotal | 4 |
Building
| BathroomTotal | 4 |
| BedroomsAboveGround | 3 |
| BedroomsBelowGround | 1 |
| BedroomsTotal | 4 |
| Amenities | Fireplace(s) |
| Appliances | Dishwasher, Dryer, Stove, Washer, Refrigerator |
| BasementDevelopment | Finished |
| BasementFeatures | Walk Out, Separate Entrance, Apartment In Basement |
| BasementType | N/a (finished), N/a, N/a |
| ConstructionStyleAttachment | Detached |
| CoolingType | Central Air Conditioning |
| ExteriorFinish | Brick |
| FireplacePresent | Yes |
| FireplaceTotal | 2 |
| FireplaceType | Insert |
| FlooringType | Hardwood, Laminate |
| FoundationType | Poured Concrete |
| HalfBathTotal | 1 |
| HeatingFuel | Natural Gas, Other, Wood |
| HeatingType | Forced Air, Not Known |
| StoriesTotal | 2 |
| SizeInterior | 2000 - 2500 Sqft |
| Type | House |
| UtilityWater | Municipal Water |
Parking
| Attached Garage | |
| Garage |
Land
| Acreage | No |
| Sewer | Sanitary Sewer |
| SizeDepth | 130 Ft ,4 In |
| SizeFrontage | 39 Ft ,4 In |
| SizeIrregular | 39.4 X 130.4 Ft |
| SizeTotalText | 39.4 X 130.4 Ft |
Rooms
| Level | Type | Length | Width | Dimensions |
|---|---|---|---|---|
| Second Level | Primary Bedroom | 4.17 m | 3.89 m | 4.17 m x 3.89 m |
| Second Level | Bedroom 2 | 4.6 m | 3.3 m | 4.6 m x 3.3 m |
| Second Level | Bedroom 3 | 3.45 m | 3.23 m | 3.45 m x 3.23 m |
| Second Level | Bedroom 4 | 3 m | 2.55 m | 3 m x 2.55 m |
| Basement | Family Room | 8.12 m | 3.84 m | 8.12 m x 3.84 m |
| Basement | Kitchen | 4.04 m | 3.53 m | 4.04 m x 3.53 m |
| Basement | Other | 4.65 m | 2.13 m | 4.65 m x 2.13 m |
| Basement | Games Room | 3.2 m | 2.03 m | 3.2 m x 2.03 m |
| Main Level | Living Room | 5.8 m | 3.23 m | 5.8 m x 3.23 m |
| Main Level | Dining Room | 3.79 m | 3.23 m | 3.79 m x 3.23 m |
| Main Level | Family Room | 5.72 m | 3.2 m | 5.72 m x 3.2 m |
| Main Level | Kitchen | 3.11 m | 2.44 m | 3.11 m x 2.44 m |
| Main Level | Laundry Room | 3.21 m | 1.66 m | 3.21 m x 1.66 m |
https://www.realtor.ca/real-estate/29110035/1091-benton-crescent-pickering-liverpool-liverpool
M. Jillinda Greene
Salesperson
2277 Queen Street East
Toronto, Ontario M4E 1G5

