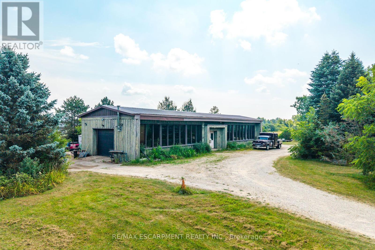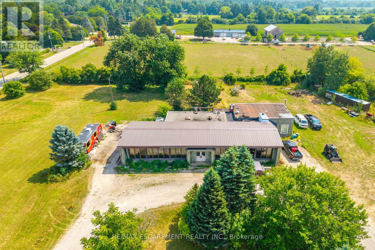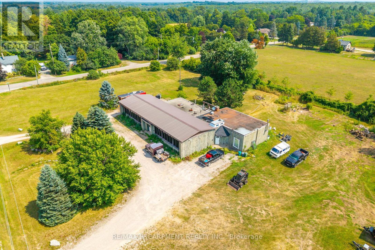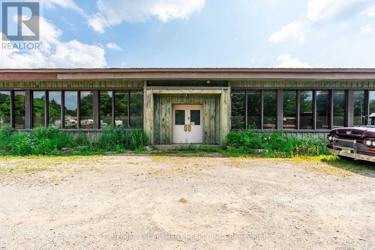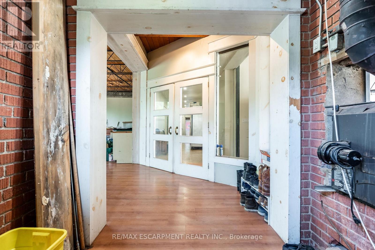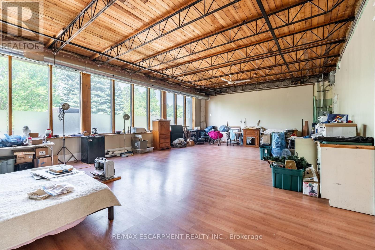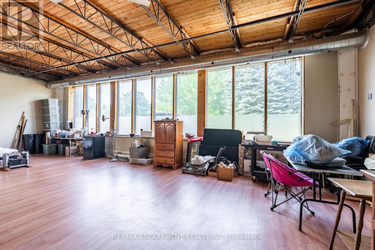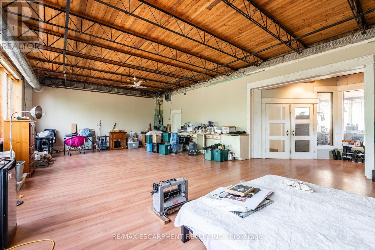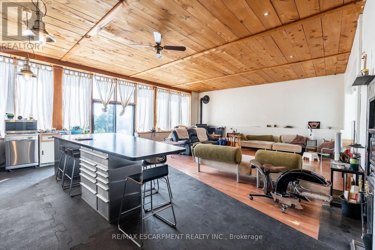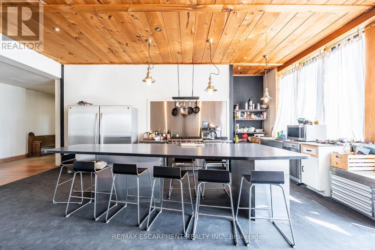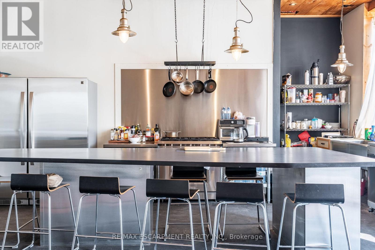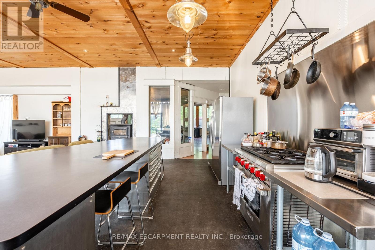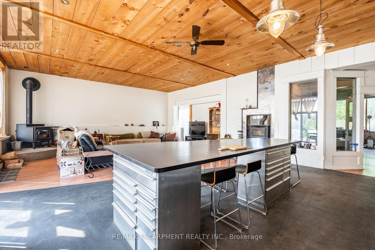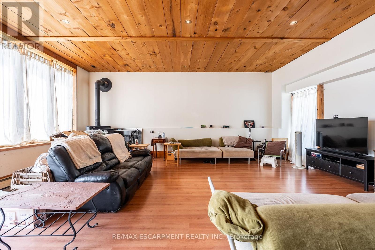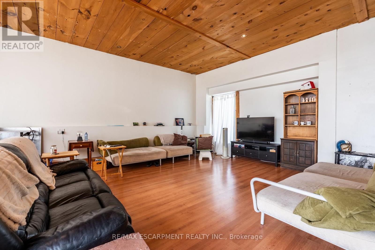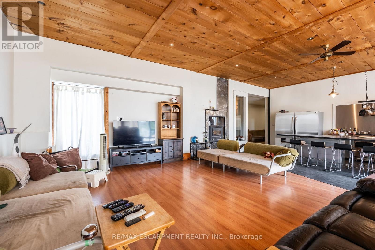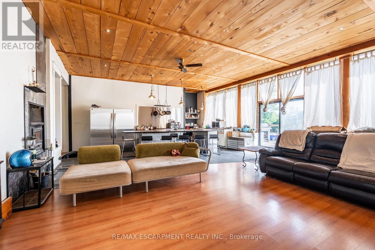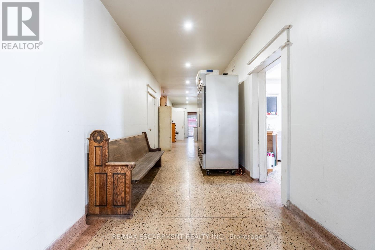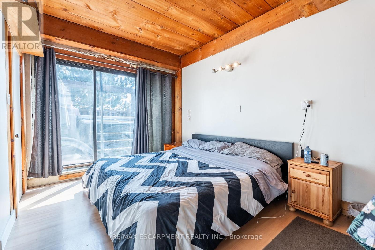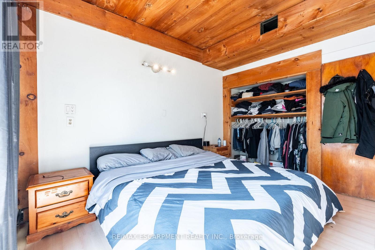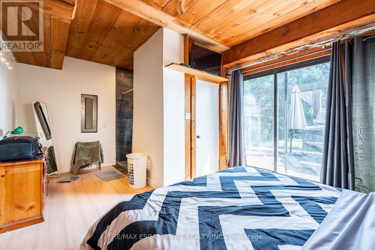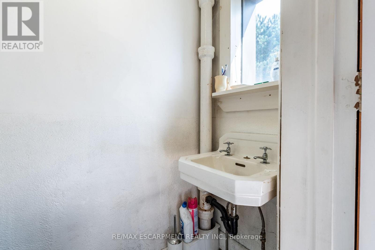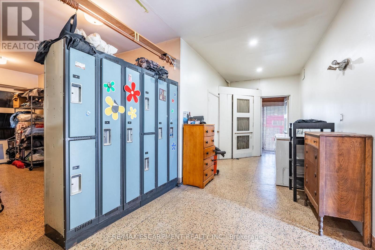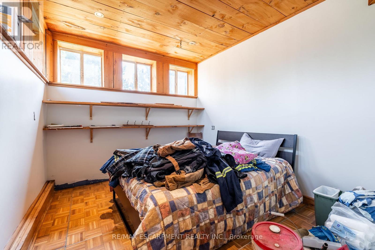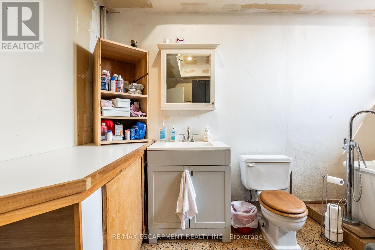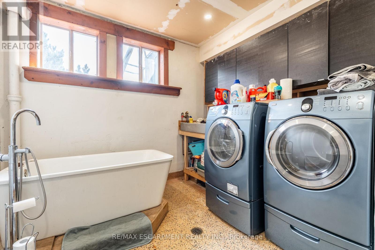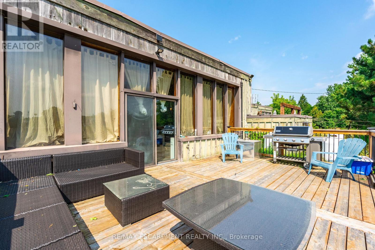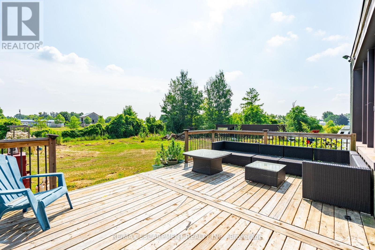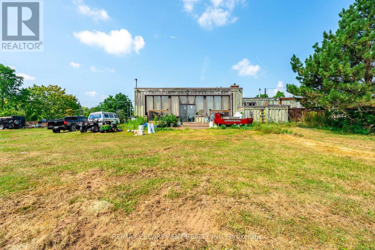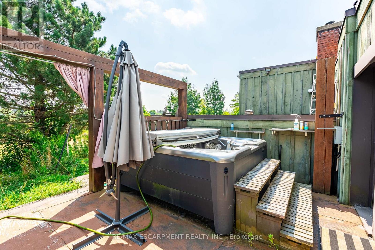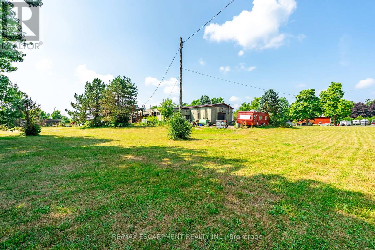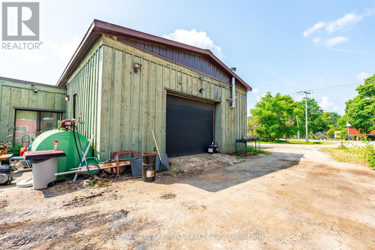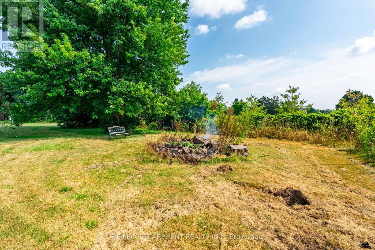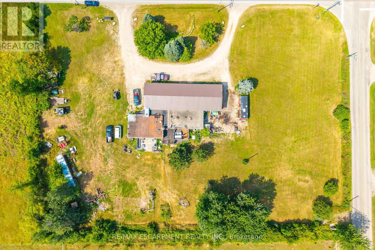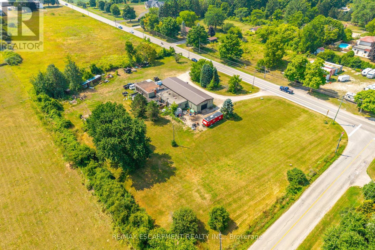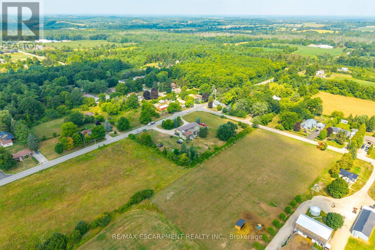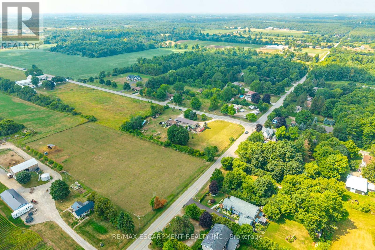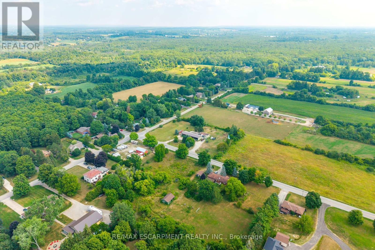2 Bedroom
2 Bathroom
3000 - 3500 sqft
Bungalow
Fireplace
Central Air Conditioning
Forced Air
$1,049,900
Welcome to a truly one-of-a-kind property, the former Brockview School, now converted into a private residence, is ready for its next chapter. With nearly 3,500 square feet of space and set on 2 peaceful acres, this home offers massive potential for the right buyer with vision and creativity. Original features like terrazzo flooring and wide-open spaces give a nod to the buildings past. At the front of the home, a huge former classroom awaits your ideas; whether you dream of a studio, workshop, playroom or additional bedrooms, this space is a blank canvas. The back of the home features an open-concept layout with a kitchen that overlooks the living room. The kitchen is complete with a 6-burner Wolf range, walk-in pantry and a commercial-grade sinka chefs dream waiting to be brought back to life. The oversized 4-car garage (29'2" x 23'2") offers tons of room for vehicles, storage or projects. This is a rare chance to create something truly special in a unique setting. Restore, renovate and reimagine this former schoolhouse into your dream home or creative retreat. Bring your imagination - opportunities like this dont come around often! RSA. (id:60365)
Property Details
|
MLS® Number
|
X12338303 |
|
Property Type
|
Single Family |
|
Community Name
|
Rural Flamborough |
|
Features
|
Carpet Free, Sump Pump |
|
ParkingSpaceTotal
|
16 |
Building
|
BathroomTotal
|
2 |
|
BedroomsAboveGround
|
2 |
|
BedroomsTotal
|
2 |
|
Age
|
51 To 99 Years |
|
Appliances
|
Water Heater, Dishwasher, Dryer, Oven, Range, Washer, Refrigerator |
|
ArchitecturalStyle
|
Bungalow |
|
BasementDevelopment
|
Unfinished |
|
BasementType
|
Partial (unfinished) |
|
ConstructionStyleAttachment
|
Detached |
|
CoolingType
|
Central Air Conditioning |
|
ExteriorFinish
|
Wood |
|
FireplacePresent
|
Yes |
|
FireplaceType
|
Woodstove |
|
FoundationType
|
Block |
|
HeatingFuel
|
Oil |
|
HeatingType
|
Forced Air |
|
StoriesTotal
|
1 |
|
SizeInterior
|
3000 - 3500 Sqft |
|
Type
|
House |
Parking
|
Attached Garage
|
|
|
Garage
|
|
|
Inside Entry
|
|
Land
|
Acreage
|
No |
|
Sewer
|
Septic System |
|
SizeDepth
|
251 Ft ,10 In |
|
SizeFrontage
|
345 Ft ,7 In |
|
SizeIrregular
|
345.6 X 251.9 Ft |
|
SizeTotalText
|
345.6 X 251.9 Ft |
Rooms
| Level |
Type |
Length |
Width |
Dimensions |
|
Main Level |
Kitchen |
4.57 m |
6.93 m |
4.57 m x 6.93 m |
|
Main Level |
Living Room |
6.32 m |
7.39 m |
6.32 m x 7.39 m |
|
Main Level |
Study |
11.15 m |
7.09 m |
11.15 m x 7.09 m |
|
Main Level |
Bedroom |
3.4 m |
3.84 m |
3.4 m x 3.84 m |
|
Main Level |
Bedroom |
4.01 m |
3.84 m |
4.01 m x 3.84 m |
|
Main Level |
Foyer |
2.54 m |
1.52 m |
2.54 m x 1.52 m |
https://www.realtor.ca/real-estate/28719694/1090-brock-road-hamilton-rural-flamborough

