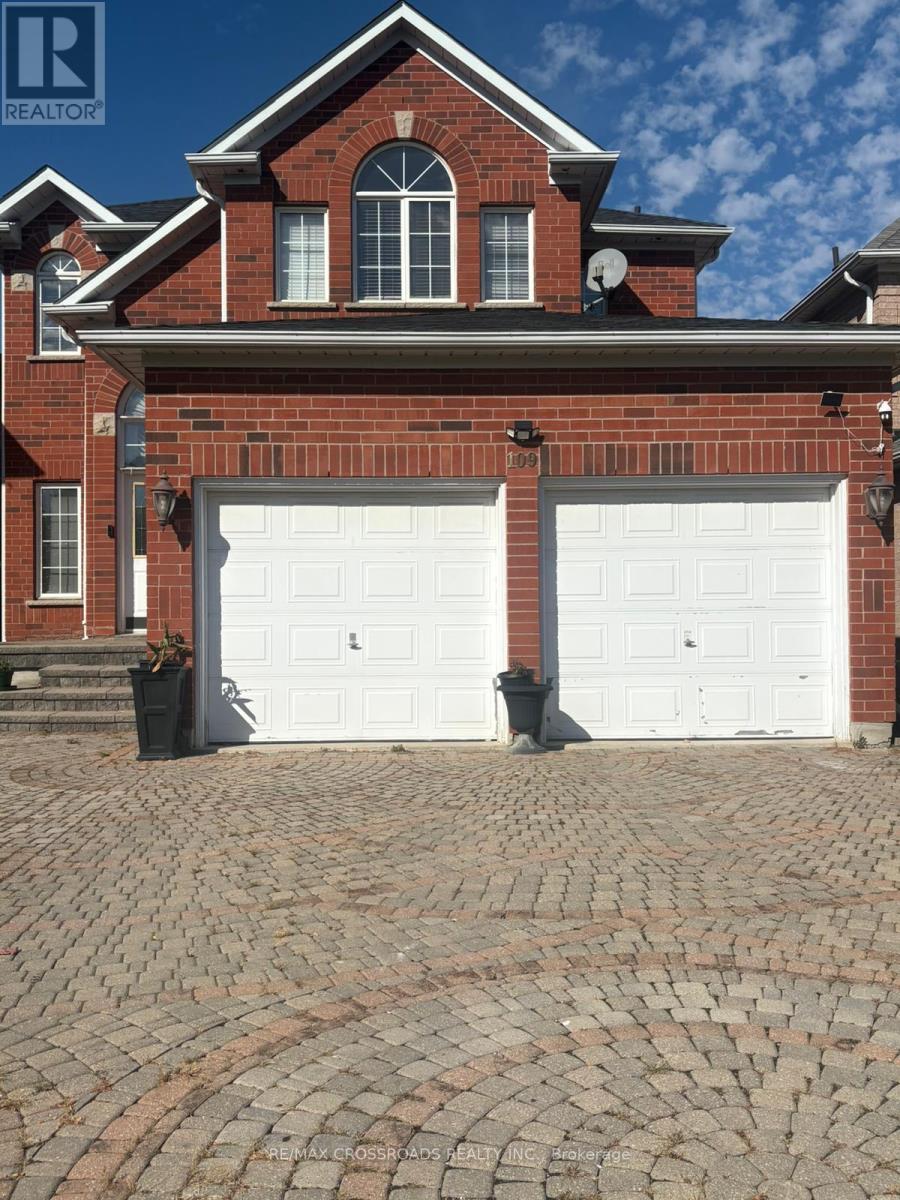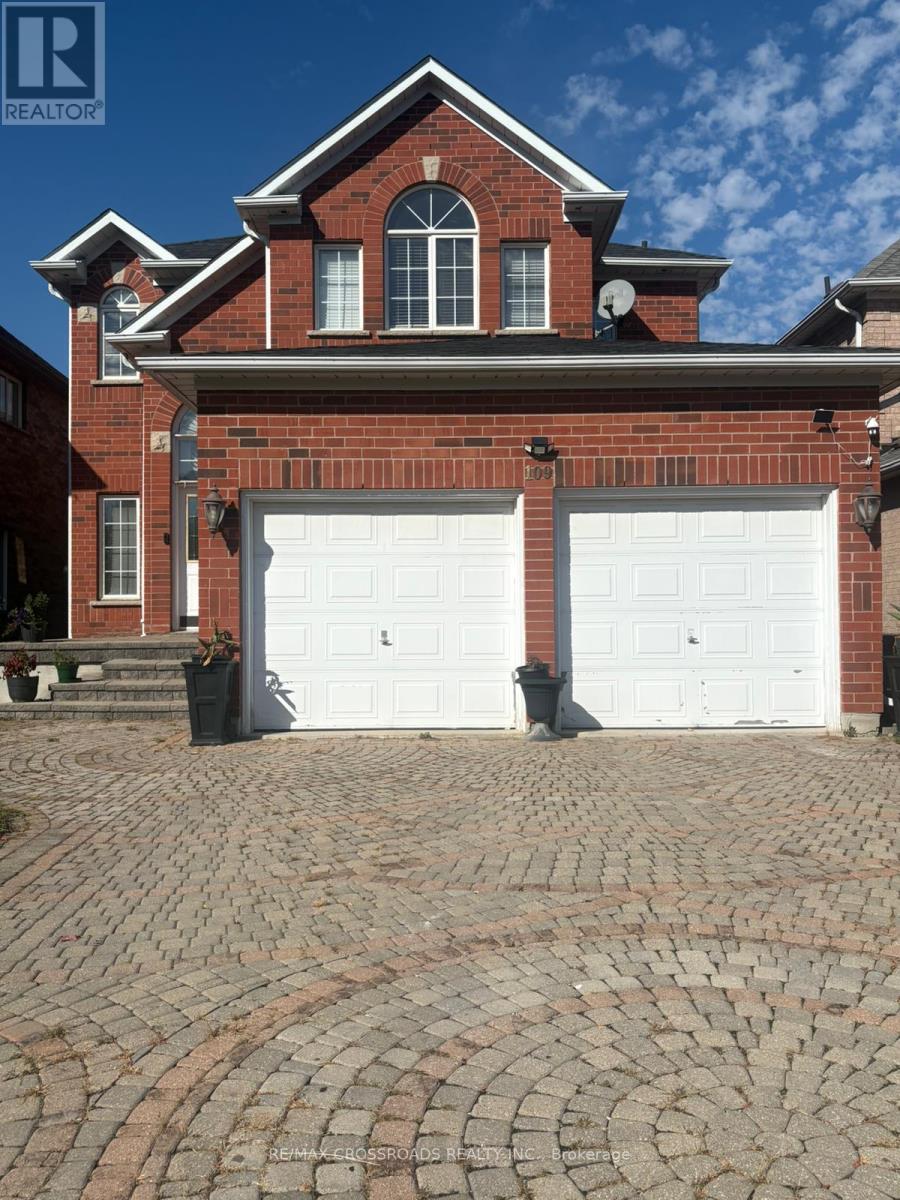109 Hollybush Drive Vaughan, Ontario L6A 2H3
$1,769,000
Welcome to your dream home in the heart of Maple! This stunning 3,000 sq ft Living space 4+ bedroom, 5 bathroom all-brick beauty is the perfect blend of elegance, space, and lifestyle. Step inside to a bright, open-concept kitchen with tons of storage, designed for those who love to cook and entertain. Soaked in southern exposure, this home is filled with natural light all day long. The fully finished walk-up basement offers endless possibilities - a perfect space for entertaining, a home theatre, ora private in-law suite. Step outside to your backyard oasis, backing onto a quiet park for ultimate privacy. Enjoy skating in the winter on the outdoor rink or a game of beach volleyball in the summer - all just steps from your door. Located minutes from Vaughan Mills Mall, Cortellucci Hospital, Canada's Wonderland, Vaughan Metropolitan Centre, and with easy access to Highway 400, TTC Subway, and GO Transit, this home checks every box for luxury and convenience. (id:60365)
Property Details
| MLS® Number | N12472303 |
| Property Type | Single Family |
| Community Name | Maple |
| AmenitiesNearBy | Hospital, Park, Place Of Worship, Public Transit, Schools |
| EquipmentType | Water Heater |
| Features | In-law Suite |
| ParkingSpaceTotal | 6 |
| RentalEquipmentType | Water Heater |
Building
| BathroomTotal | 4 |
| BedroomsAboveGround | 4 |
| BedroomsBelowGround | 2 |
| BedroomsTotal | 6 |
| Amenities | Fireplace(s) |
| Appliances | Central Vacuum, Water Meter, Blinds, Dishwasher, Dryer, Garage Door Opener, Two Stoves, Washer, Two Refrigerators |
| BasementDevelopment | Finished |
| BasementFeatures | Separate Entrance |
| BasementType | N/a (finished) |
| ConstructionStyleAttachment | Detached |
| CoolingType | Central Air Conditioning |
| ExteriorFinish | Brick, Stone |
| FireProtection | Alarm System, Monitored Alarm, Smoke Detectors |
| FireplacePresent | Yes |
| FireplaceTotal | 1 |
| FlooringType | Hardwood, Laminate, Tile |
| FoundationType | Concrete |
| HalfBathTotal | 1 |
| HeatingFuel | Natural Gas |
| HeatingType | Forced Air |
| StoriesTotal | 2 |
| SizeInterior | 2500 - 3000 Sqft |
| Type | House |
| UtilityWater | Municipal Water |
Parking
| Attached Garage | |
| Garage |
Land
| Acreage | No |
| LandAmenities | Hospital, Park, Place Of Worship, Public Transit, Schools |
| Sewer | Sanitary Sewer |
| SizeDepth | 122 Ft ,1 In |
| SizeFrontage | 39 Ft ,4 In |
| SizeIrregular | 39.4 X 122.1 Ft |
| SizeTotalText | 39.4 X 122.1 Ft |
Rooms
| Level | Type | Length | Width | Dimensions |
|---|---|---|---|---|
| Second Level | Primary Bedroom | 4.7 m | 5.8 m | 4.7 m x 5.8 m |
| Second Level | Bedroom 2 | 4.08 m | 5.5 m | 4.08 m x 5.5 m |
| Second Level | Bedroom 3 | 3.35 m | 3.96 m | 3.35 m x 3.96 m |
| Second Level | Bedroom 4 | 3.05 m | 3.95 m | 3.05 m x 3.95 m |
| Lower Level | Recreational, Games Room | Measurements not available | ||
| Main Level | Living Room | 7.6 m | 3.65 m | 7.6 m x 3.65 m |
| Main Level | Dining Room | 7.6 m | 3.65 m | 7.6 m x 3.65 m |
| Main Level | Family Room | 3.53 m | 4.25 m | 3.53 m x 4.25 m |
| Main Level | Kitchen | 3.65 m | 3.55 m | 3.65 m x 3.55 m |
| Main Level | Eating Area | 3.65 m | 3.35 m | 3.65 m x 3.35 m |
| Main Level | Mud Room | Measurements not available |
Utilities
| Cable | Installed |
| Electricity | Installed |
| Sewer | Installed |
https://www.realtor.ca/real-estate/29010922/109-hollybush-drive-vaughan-maple-maple
Selvan Puvaneswaranathan
Broker
312 - 305 Milner Avenue
Toronto, Ontario M1B 3V4






