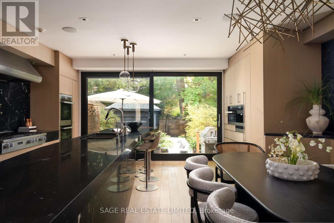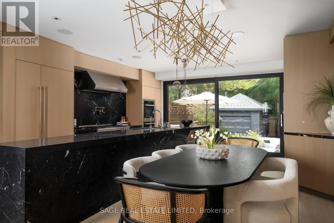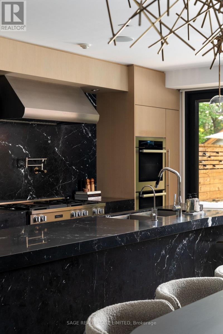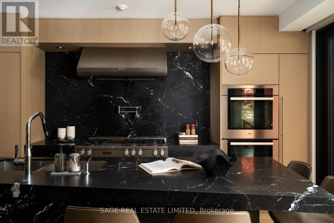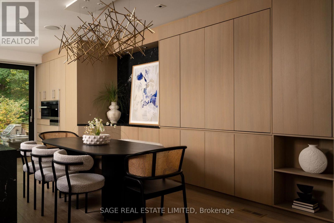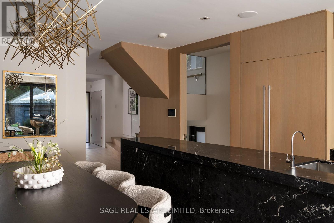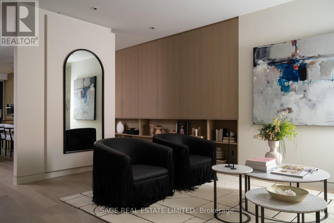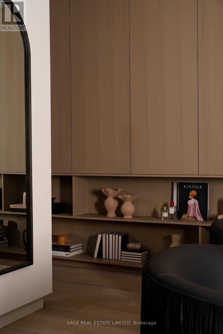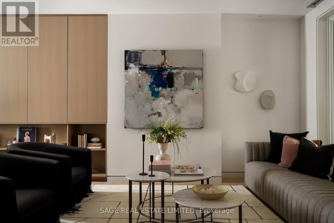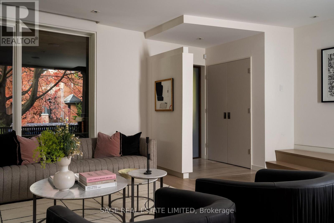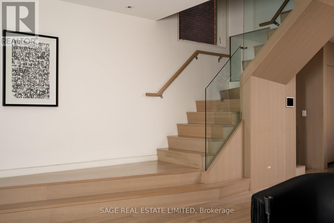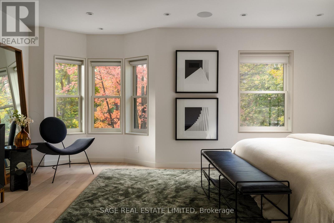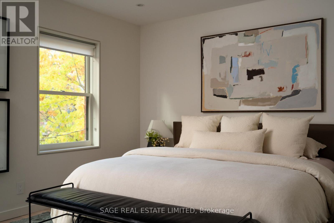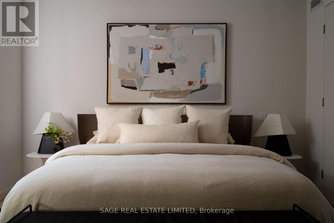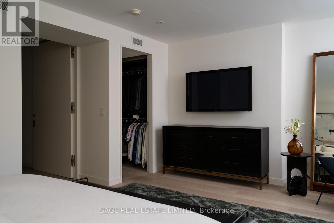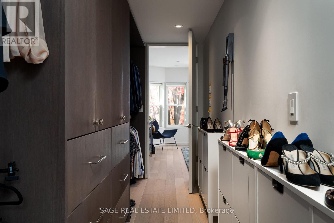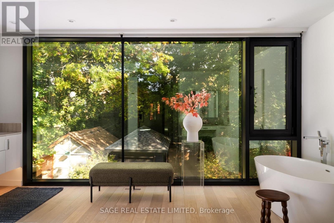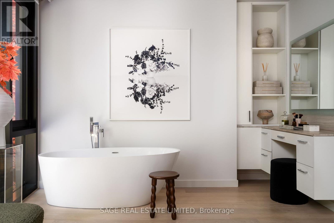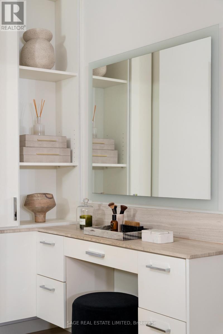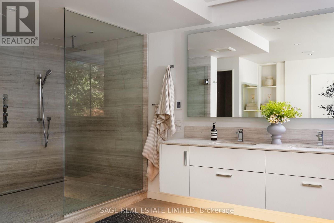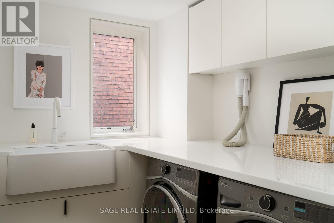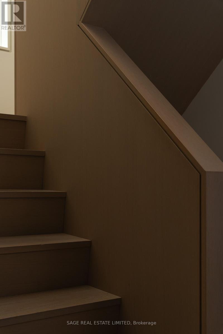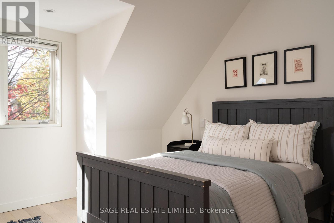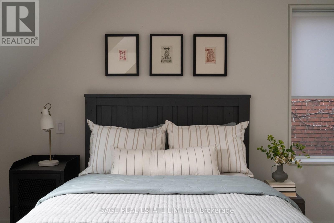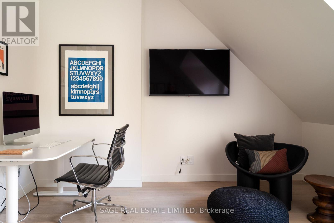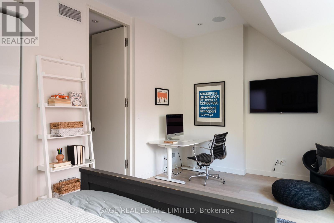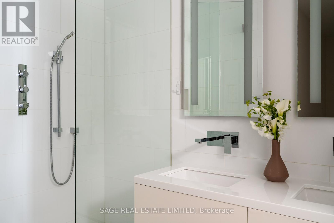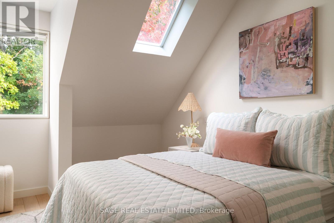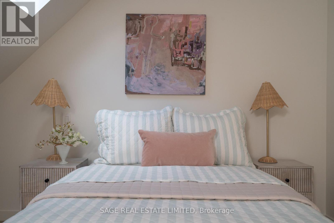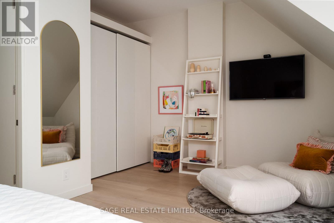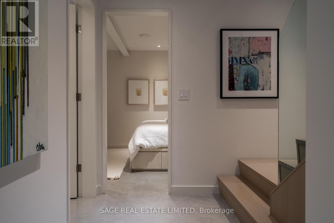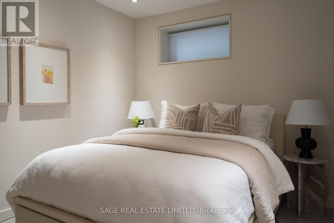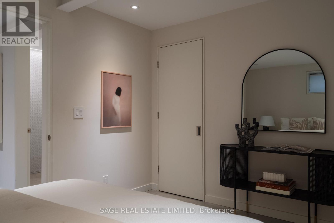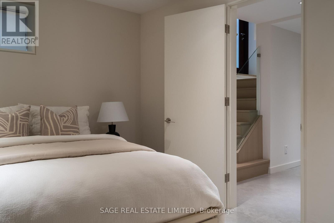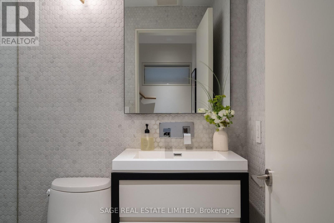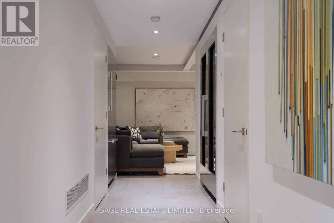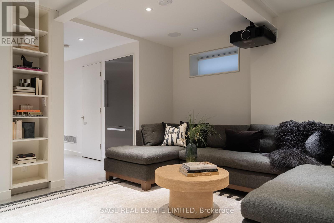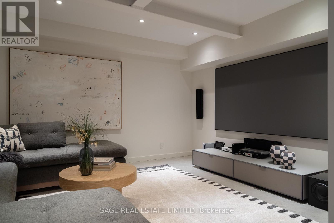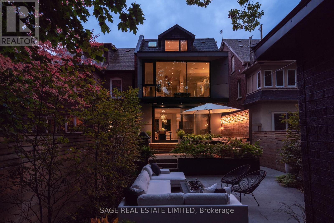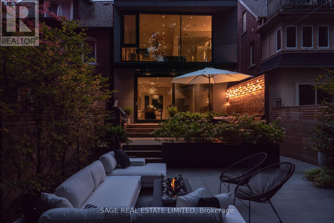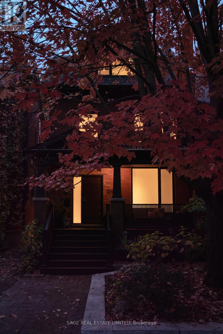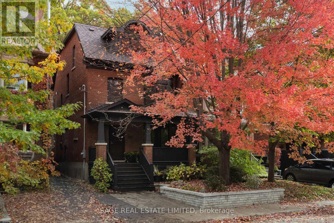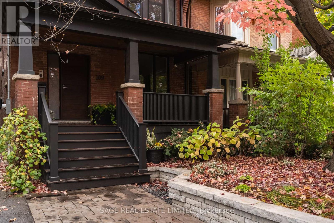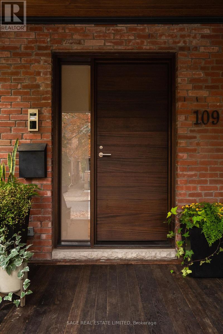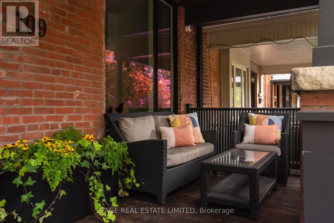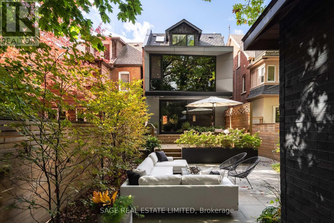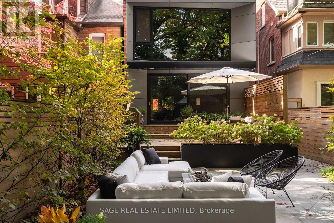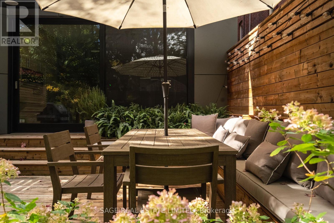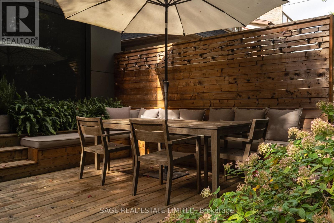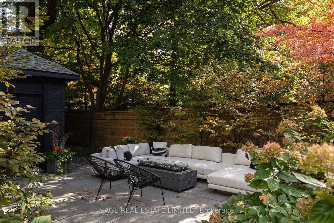109 Hilton Avenue Toronto, Ontario M5R 3E8
$3,479,000
High Design. Low Resistance. Casa Loma elegance meets next-generation engineering on one of Hilton Avenue's most coveted, tree-lined stretches. Completely rebuilt from the foundation up with a three-floor rear addition, new structural steel, sound insulation, and heated concrete floors throughout the lower level; every inch is designed to perform beautifully.A Control4 smart home system commands lighting, blinds, and sound across every level, while Marvin windows and Bauhaus quarter-sawn sapele doors pair craftsmanship with quiet luxury. The kitchen is pure sculpture: Nero Marquina marble, integrated high-end appliances, and Bocci outlets as functional art. Water quality is next-level with a Reverse Osmosis and remineralization system, ensuring not only crisp, purified drinking water but also longer life for the built-in water lines feeding the ice maker, coffee system, and appliances - the kind of detail that separates thoughtful design from the rest.The second floor is a dedicated primary suite, wrapped in calm and light. A custom walk-in/walk through closet, spa-worthy ensuite with reflective glass curtain wall, and automated blinds create a space that feels both private and indulgent. The third floor is perfectly designed for kids (or guests) with two equal-sized bedrooms - no arguments here - connected by a stylish shared bath complete with heated flooring. And then there's the unbelievable lower level: Radiant-heated floors, a guest bedroom and full bath, an 187-bottle dual-zone wine fridge, additional fridge/freezer, and the ultimate custom home theatre that delivers cinematic sound and serious comfort.Out back, a landscaped limestone terrace with gas fireplace extends the living space from the kitchen, while a legal front pad in the front ensures effortless parking steps to your door. This is modern living without compromise - where high design, high function, and high intelligence converge.Come and get it. (id:60365)
Property Details
| MLS® Number | C12485725 |
| Property Type | Single Family |
| Community Name | Casa Loma |
| AmenitiesNearBy | Park, Public Transit, Schools |
| Features | Ravine, Carpet Free, Sump Pump |
| ParkingSpaceTotal | 1 |
Building
| BathroomTotal | 3 |
| BedroomsAboveGround | 3 |
| BedroomsBelowGround | 1 |
| BedroomsTotal | 4 |
| Age | 100+ Years |
| Amenities | Fireplace(s), Separate Heating Controls |
| Appliances | Central Vacuum, Water Softener, Range, Water Heater - Tankless, Water Purifier, Dishwasher, Dryer, Freezer, Oven, Hood Fan, Washer, Water Treatment, Whirlpool, Window Coverings, Wine Fridge, Refrigerator |
| BasementDevelopment | Finished |
| BasementType | N/a (finished) |
| ConstructionStatus | Insulation Upgraded |
| ConstructionStyleAttachment | Detached |
| CoolingType | Central Air Conditioning, Air Exchanger |
| ExteriorFinish | Brick |
| FireProtection | Security System, Smoke Detectors, Monitored Alarm, Alarm System |
| FireplacePresent | Yes |
| FireplaceTotal | 1 |
| FlooringType | Hardwood, Concrete |
| FoundationType | Block |
| HeatingFuel | Natural Gas |
| HeatingType | Coil Fan |
| StoriesTotal | 3 |
| SizeInterior | 2500 - 3000 Sqft |
| Type | House |
| UtilityWater | Municipal Water |
Parking
| Detached Garage | |
| Garage |
Land
| Acreage | No |
| FenceType | Fenced Yard |
| LandAmenities | Park, Public Transit, Schools |
| Sewer | Sanitary Sewer |
| SizeDepth | 124 Ft |
| SizeFrontage | 25 Ft |
| SizeIrregular | 25 X 124 Ft |
| SizeTotalText | 25 X 124 Ft |
Rooms
| Level | Type | Length | Width | Dimensions |
|---|---|---|---|---|
| Second Level | Primary Bedroom | 3.73 m | 5.64 m | 3.73 m x 5.64 m |
| Second Level | Bathroom | 4.88 m | 5.18 m | 4.88 m x 5.18 m |
| Third Level | Bedroom 2 | 378 m | 5.64 m | 378 m x 5.64 m |
| Third Level | Bedroom 3 | 3.53 m | 5.64 m | 3.53 m x 5.64 m |
| Basement | Bedroom 4 | 3.12 m | 4.06 m | 3.12 m x 4.06 m |
| Basement | Recreational, Games Room | 3.96 m | 4.88 m | 3.96 m x 4.88 m |
| Main Level | Living Room | 5.49 m | 3.35 m | 5.49 m x 3.35 m |
| Main Level | Dining Room | 5.36 m | 2.97 m | 5.36 m x 2.97 m |
| Main Level | Kitchen | 5.23 m | 5.28 m | 5.23 m x 5.28 m |
https://www.realtor.ca/real-estate/29039714/109-hilton-avenue-toronto-casa-loma-casa-loma
Alex Brott
Broker
2010 Yonge Street
Toronto, Ontario M4S 1Z9

