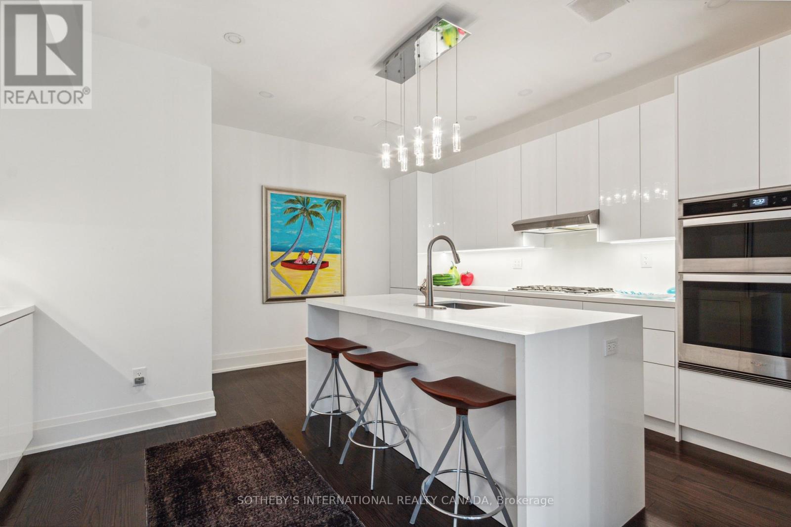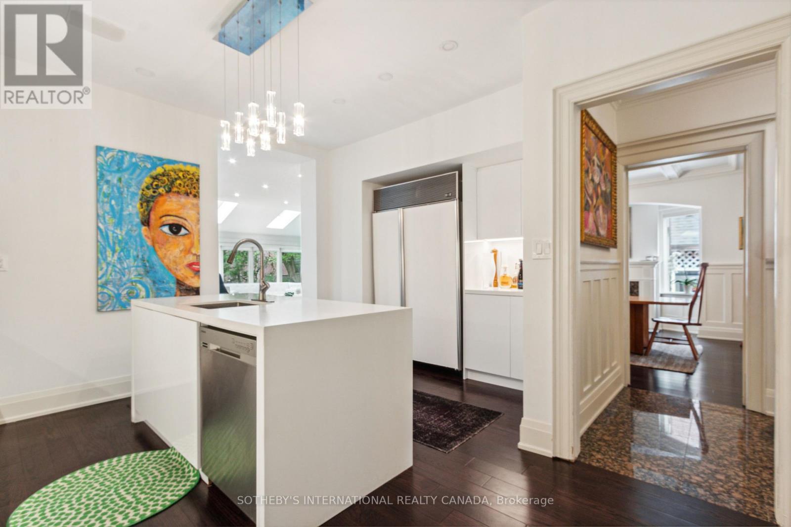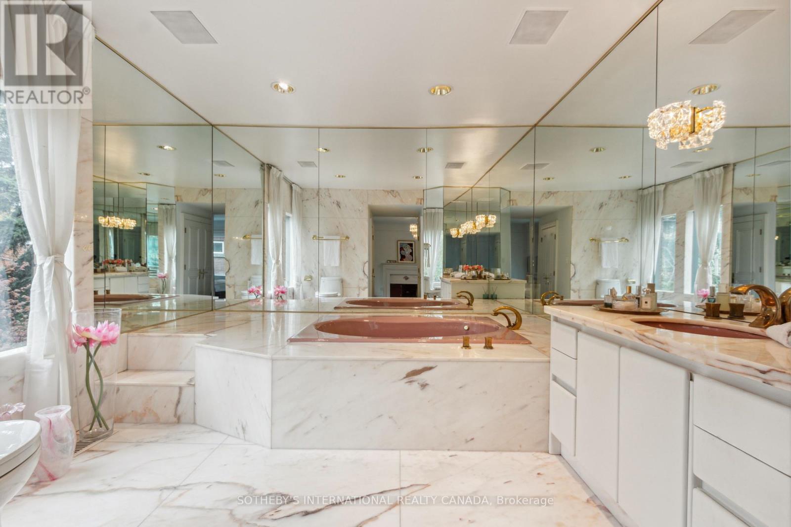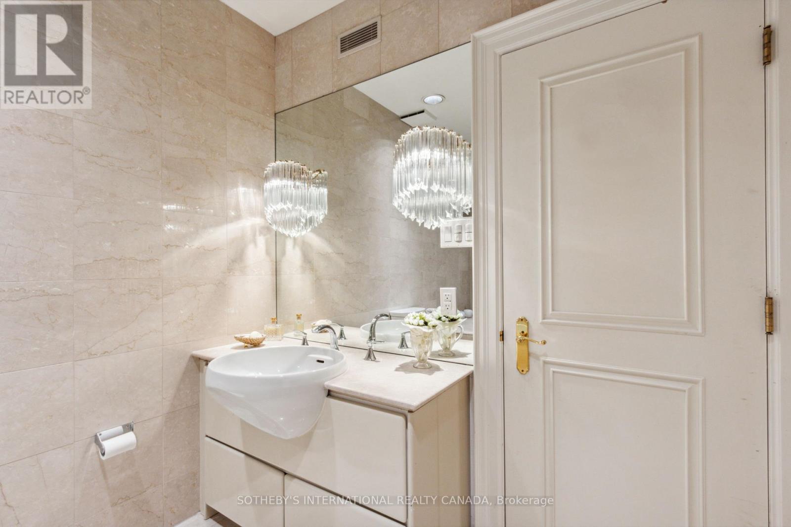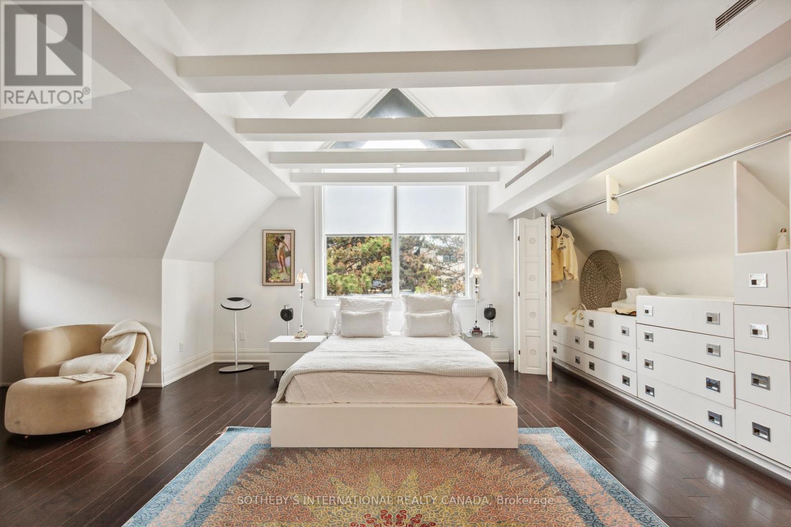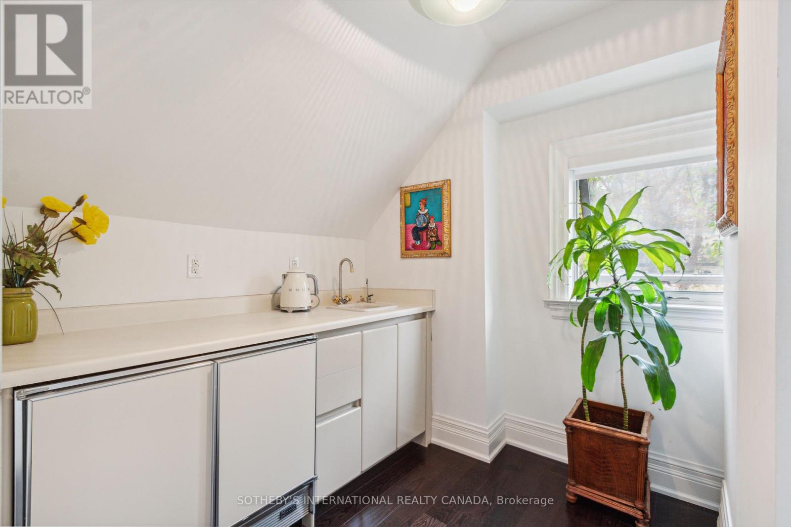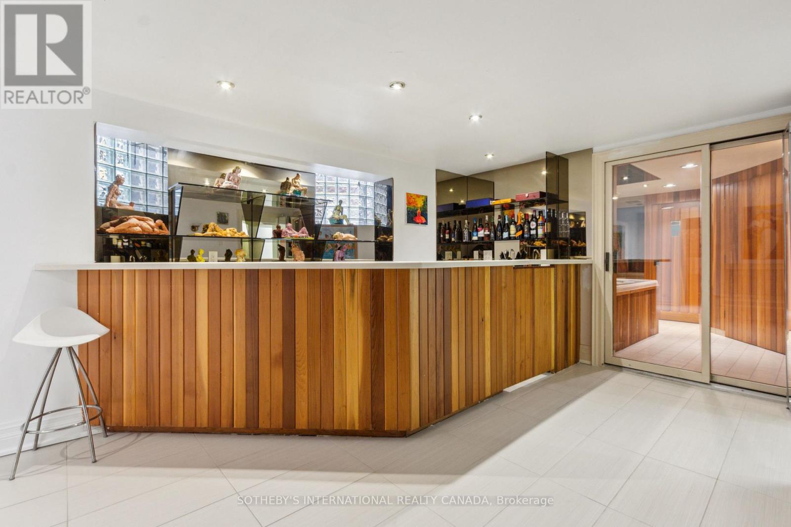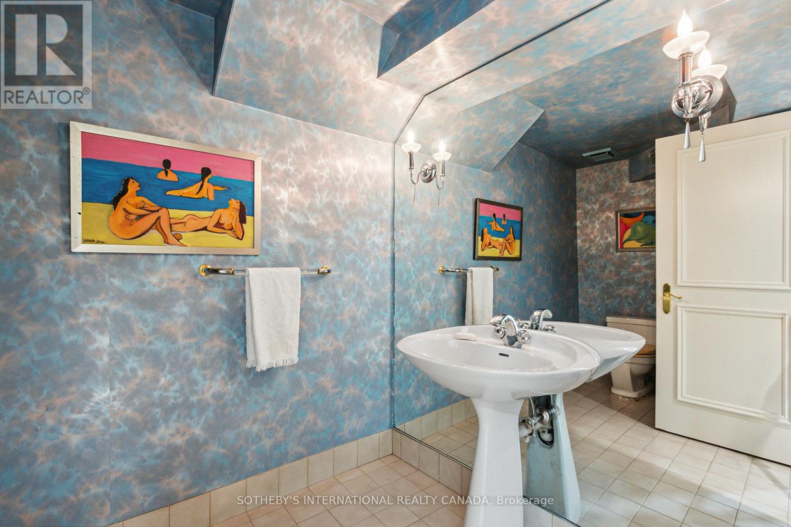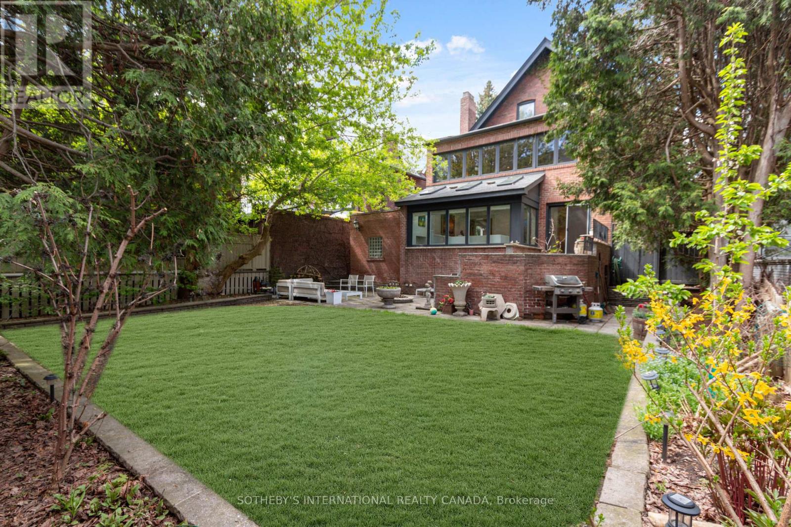109 Heath Street W Toronto, Ontario M4V 1T5
4 Bedroom
5 Bathroom
3500 - 5000 sqft
Fireplace
Central Air Conditioning
Forced Air
$4,098,000
Location Location Location! Where do you find a wonderful 2 1/2 Storey home, walk to Yonge and St Clair, nestled on a 47' south facing lot, with 6 car parking. All bedrooms with ensuites, family room with wall of windows overlooks the garden, garage access from the house, renovated kitchen, great layout and an abundance of natural light. For the growing family, its steps to the finest schools UCC, BSS, The York School, Montessori, Brown Public School. Truly a remarkable find (id:60365)
Property Details
| MLS® Number | C12161590 |
| Property Type | Single Family |
| Neigbourhood | Toronto—St. Paul's |
| Community Name | Yonge-St. Clair |
| AmenitiesNearBy | Public Transit, Schools |
| Features | Sauna |
| ParkingSpaceTotal | 5 |
Building
| BathroomTotal | 5 |
| BedroomsAboveGround | 3 |
| BedroomsBelowGround | 1 |
| BedroomsTotal | 4 |
| Amenities | Fireplace(s) |
| BasementDevelopment | Finished |
| BasementType | N/a (finished) |
| ConstructionStyleAttachment | Detached |
| CoolingType | Central Air Conditioning |
| ExteriorFinish | Brick |
| FireplacePresent | Yes |
| FireplaceTotal | 5 |
| FlooringType | Hardwood, Tile |
| FoundationType | Brick |
| HalfBathTotal | 2 |
| HeatingFuel | Natural Gas |
| HeatingType | Forced Air |
| StoriesTotal | 3 |
| SizeInterior | 3500 - 5000 Sqft |
| Type | House |
| UtilityWater | Municipal Water |
Parking
| Attached Garage | |
| Garage |
Land
| Acreage | No |
| LandAmenities | Public Transit, Schools |
| Sewer | Sanitary Sewer |
| SizeDepth | 125 Ft |
| SizeFrontage | 47 Ft |
| SizeIrregular | 47 X 125 Ft |
| SizeTotalText | 47 X 125 Ft |
Rooms
| Level | Type | Length | Width | Dimensions |
|---|---|---|---|---|
| Second Level | Bedroom 2 | 6.02 m | 3.71 m | 6.02 m x 3.71 m |
| Second Level | Bedroom 3 | 4.55 m | 4.45 m | 4.55 m x 4.45 m |
| Second Level | Sitting Room | 7.06 m | 3.1 m | 7.06 m x 3.1 m |
| Third Level | Primary Bedroom | 7.09 m | 5.51 m | 7.09 m x 5.51 m |
| Main Level | Living Room | 5.51 m | 4.67 m | 5.51 m x 4.67 m |
| Main Level | Dining Room | 4.83 m | 3.58 m | 4.83 m x 3.58 m |
| Main Level | Kitchen | 4.1 m | 3.91 m | 4.1 m x 3.91 m |
| Main Level | Family Room | 7.26 m | 5.41 m | 7.26 m x 5.41 m |
https://www.realtor.ca/real-estate/28342149/109-heath-street-w-toronto-yonge-st-clair-yonge-st-clair
Daena Allen-Noxon
Broker
Sotheby's International Realty Canada
1867 Yonge Street Ste 100
Toronto, Ontario M4S 1Y5
1867 Yonge Street Ste 100
Toronto, Ontario M4S 1Y5






