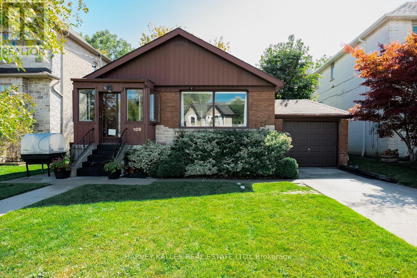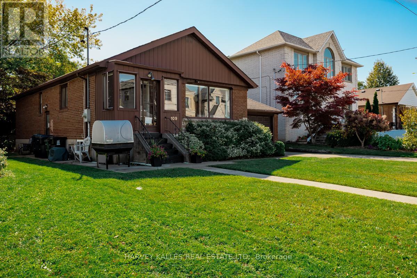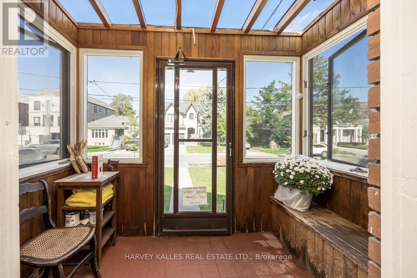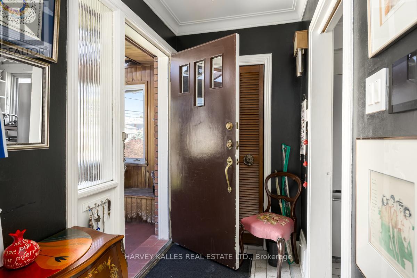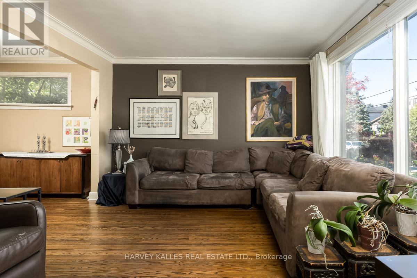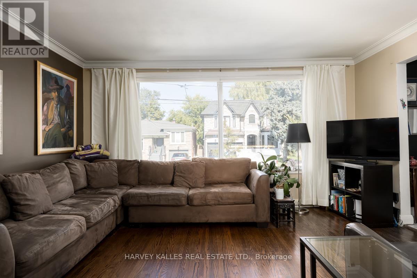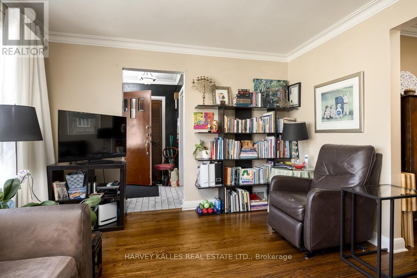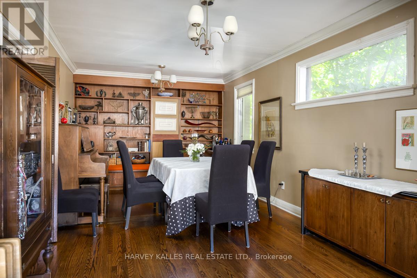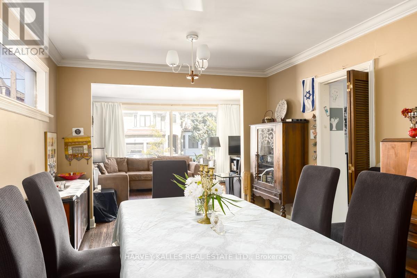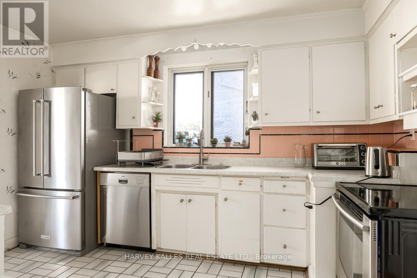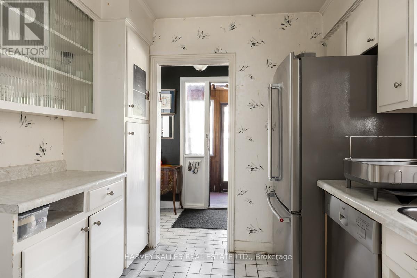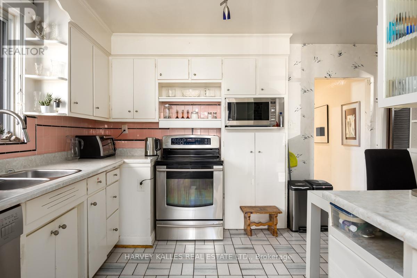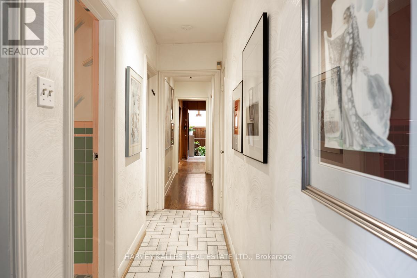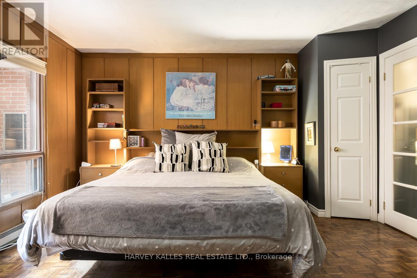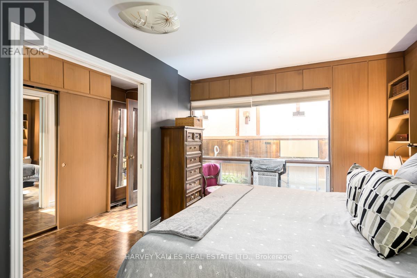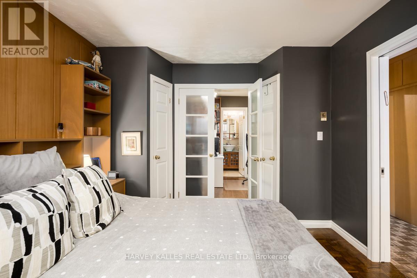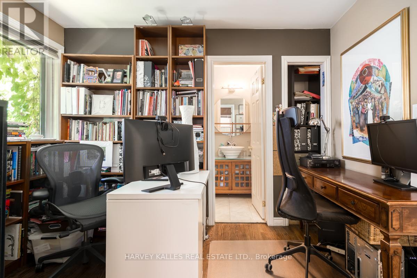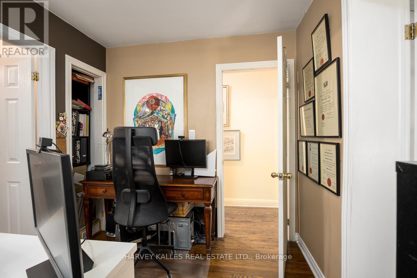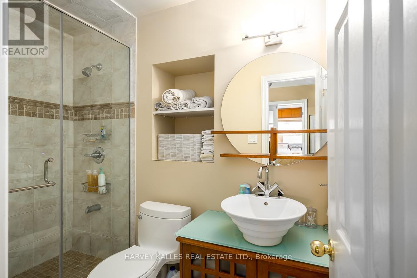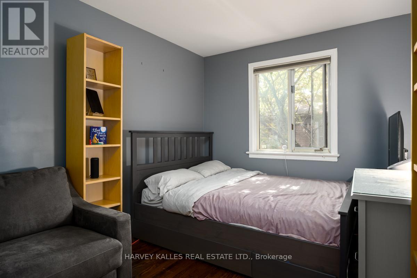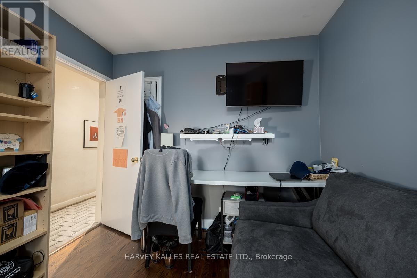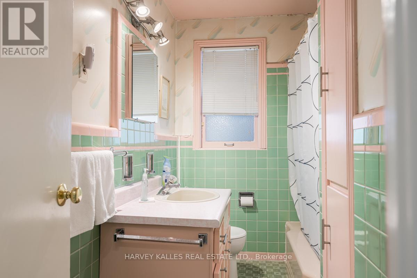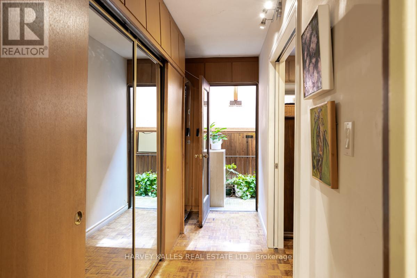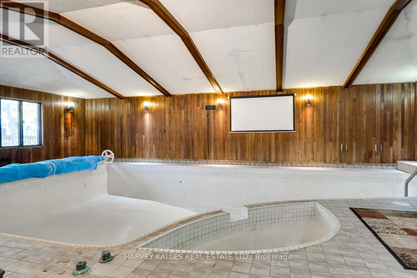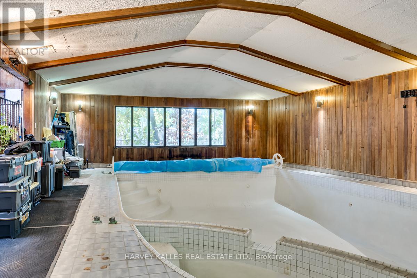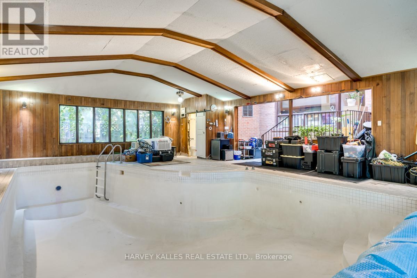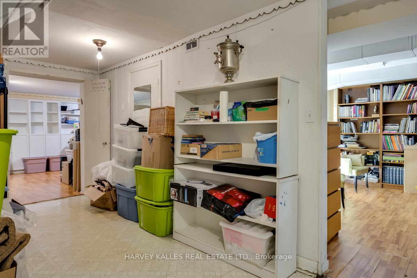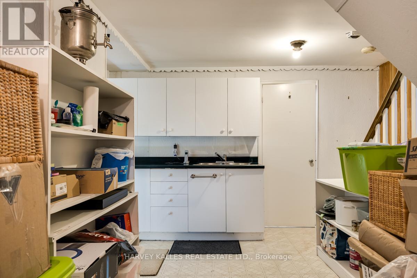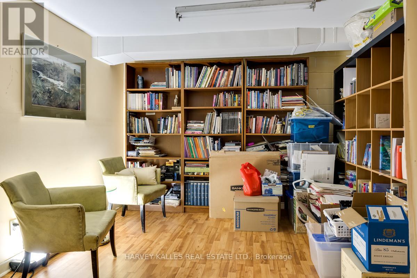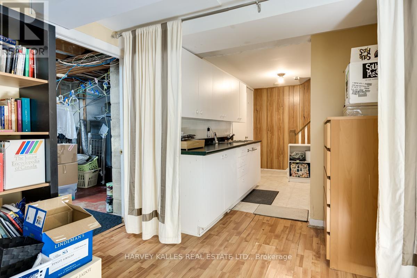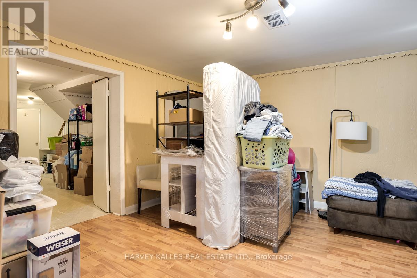109 Frontenac Avenue Toronto, Ontario M5N 1Z8
4 Bedroom
4 Bathroom
2000 - 2500 sqft
Bungalow
Indoor Pool
Window Air Conditioner
Forced Air
$1,579,000
Bathurst & Lawrence! Live now, renovate, or build new on this premium south-facing 47.5 ft x 117 ft lot. Charming 3-bedroom, 4-bath bungalow featuring a large rear addition and an indoor swimming pool - perfect for year-round enjoyment. Spacious layout with approximately 2,368 sq. ft. above grade plus a 1,204 sq. ft. basement with a separate side entrance, offering endless possibilities. Steps to Lawrence Plaza, synagogues, and places of worship. A rare opportunity in one of Toronto's most sought-after neighbourhoods! (id:60365)
Property Details
| MLS® Number | C12471992 |
| Property Type | Single Family |
| Community Name | Bedford Park-Nortown |
| AmenitiesNearBy | Place Of Worship, Public Transit, Schools |
| EquipmentType | Water Heater - Gas, Water Heater |
| ParkingSpaceTotal | 3 |
| PoolType | Indoor Pool |
| RentalEquipmentType | Water Heater - Gas, Water Heater |
Building
| BathroomTotal | 4 |
| BedroomsAboveGround | 3 |
| BedroomsBelowGround | 1 |
| BedroomsTotal | 4 |
| Appliances | All, Dryer, Washer |
| ArchitecturalStyle | Bungalow |
| BasementDevelopment | Finished |
| BasementFeatures | Separate Entrance |
| BasementType | N/a (finished) |
| ConstructionStyleAttachment | Detached |
| CoolingType | Window Air Conditioner |
| ExteriorFinish | Brick, Brick Facing |
| FlooringType | Hardwood, Tile, Parquet |
| FoundationType | Block |
| HalfBathTotal | 1 |
| HeatingFuel | Natural Gas |
| HeatingType | Forced Air |
| StoriesTotal | 1 |
| SizeInterior | 2000 - 2500 Sqft |
| Type | House |
| UtilityWater | Municipal Water |
Parking
| Attached Garage | |
| Garage |
Land
| Acreage | No |
| LandAmenities | Place Of Worship, Public Transit, Schools |
| Sewer | Sanitary Sewer |
| SizeDepth | 117 Ft |
| SizeFrontage | 47 Ft ,6 In |
| SizeIrregular | 47.5 X 117 Ft |
| SizeTotalText | 47.5 X 117 Ft |
Rooms
| Level | Type | Length | Width | Dimensions |
|---|---|---|---|---|
| Basement | Other | 3.96 m | 3.28 m | 3.96 m x 3.28 m |
| Basement | Laundry Room | 7.53 m | 3.4 m | 7.53 m x 3.4 m |
| Basement | Utility Room | 3.96 m | 2.41 m | 3.96 m x 2.41 m |
| Basement | Bedroom | 5.54 m | 4.04 m | 5.54 m x 4.04 m |
| Basement | Sitting Room | 5.37 m | 4.17 m | 5.37 m x 4.17 m |
| Main Level | Foyer | 2.85 m | 1.5 m | 2.85 m x 1.5 m |
| Main Level | Dining Room | 5.72 m | 3.38 m | 5.72 m x 3.38 m |
| Main Level | Living Room | 4.58 m | 3.65 m | 4.58 m x 3.65 m |
| Main Level | Kitchen | 4.05 m | 3.78 m | 4.05 m x 3.78 m |
| Main Level | Primary Bedroom | 4.51 m | 3.38 m | 4.51 m x 3.38 m |
| Main Level | Bedroom 2 | 4.21 m | 2.88 m | 4.21 m x 2.88 m |
| Main Level | Bedroom 3 | 3.15 m | 2.54 m | 3.15 m x 2.54 m |
| Main Level | Other | 11.03 m | 7.91 m | 11.03 m x 7.91 m |
Utilities
| Cable | Installed |
| Electricity | Installed |
| Sewer | Installed |
Jack H. Samuel
Salesperson
Harvey Kalles Real Estate Ltd.
2145 Avenue Road
Toronto, Ontario M5M 4B2
2145 Avenue Road
Toronto, Ontario M5M 4B2

