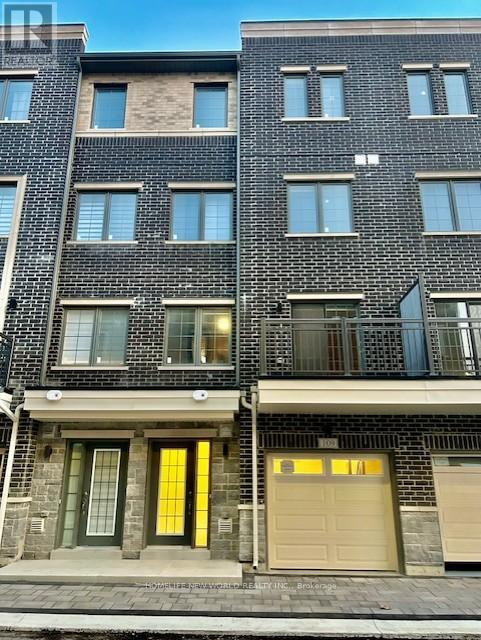109 Clippers Crescent Whitchurch-Stouffville, Ontario L4A 4X7
3 Bedroom
4 Bathroom
1500 - 2000 sqft
Central Air Conditioning
Forced Air
$3,400 Monthly
Gorgeous Modern Townhouse In Downtown Stouffville! , Elegant Hardwood Floors Throughout. The Custom Gallery kitchen W/ Highlight, Featuring Quartz Countertop! All Bedroom With Large Windows !3 beds, 2 living rooms, 4 baths, 3 Balconies, Two Cars Tandem Garage. Very Convenient Location: Close To Shopping Center, Lcbo, Goodlife, Sports complex, Supermarkets, Banks, Restaurants Schools, Parks And Go Transit! (id:60365)
Property Details
| MLS® Number | N12500126 |
| Property Type | Single Family |
| Community Name | Stouffville |
| EquipmentType | Water Heater, Water Heater - Tankless |
| ParkingSpaceTotal | 2 |
| RentalEquipmentType | Water Heater, Water Heater - Tankless |
Building
| BathroomTotal | 4 |
| BedroomsAboveGround | 3 |
| BedroomsTotal | 3 |
| Amenities | Fireplace(s) |
| BasementType | None |
| ConstructionStyleAttachment | Attached |
| CoolingType | Central Air Conditioning |
| ExteriorFinish | Concrete |
| FlooringType | Hardwood |
| FoundationType | Concrete, Block |
| HalfBathTotal | 1 |
| HeatingFuel | Natural Gas |
| HeatingType | Forced Air |
| StoriesTotal | 3 |
| SizeInterior | 1500 - 2000 Sqft |
| Type | Row / Townhouse |
| UtilityWater | Municipal Water |
Parking
| Garage |
Land
| Acreage | No |
| Sewer | Sanitary Sewer |
Rooms
| Level | Type | Length | Width | Dimensions |
|---|---|---|---|---|
| Second Level | Bedroom | 4.667 m | 3 m | 4.667 m x 3 m |
| Second Level | Family Room | 5.368 m | 4 m | 5.368 m x 4 m |
| Third Level | Primary Bedroom | 5.46 m | 3.325 m | 5.46 m x 3.325 m |
| Third Level | Bedroom 3 | 4.545 m | 2.928 m | 4.545 m x 2.928 m |
| Main Level | Kitchen | 3.965 m | 3.2 m | 3.965 m x 3.2 m |
| Main Level | Dining Room | 6.71 m | 5.368 m | 6.71 m x 5.368 m |
| Main Level | Living Room | 6.71 m | 5.368 m | 6.71 m x 5.368 m |
Dennis He
Salesperson
Homelife New World Realty Inc.
201 Consumers Rd., Ste. 205
Toronto, Ontario M2J 4G8
201 Consumers Rd., Ste. 205
Toronto, Ontario M2J 4G8

























