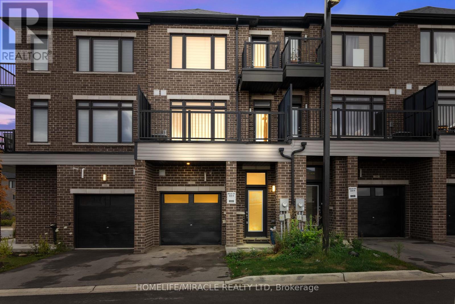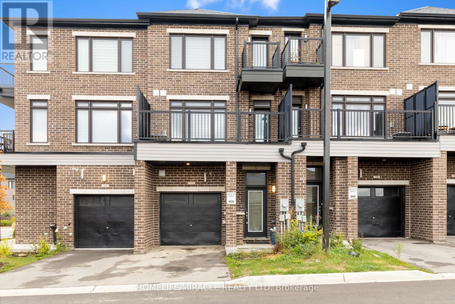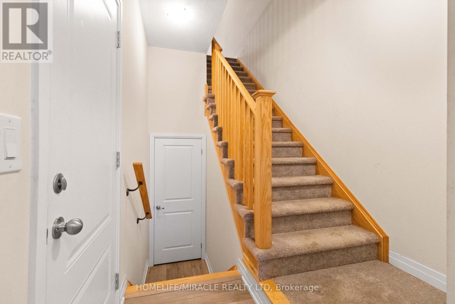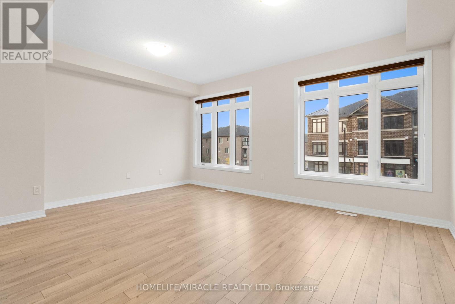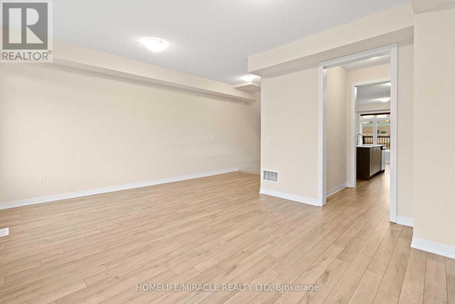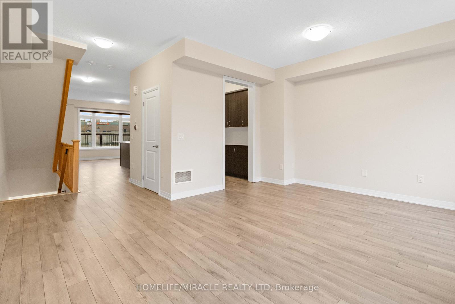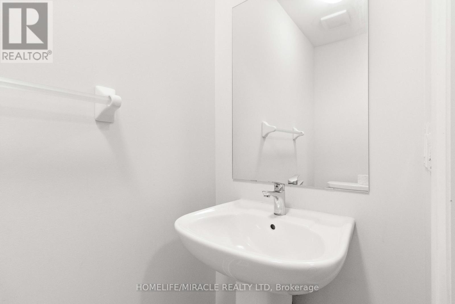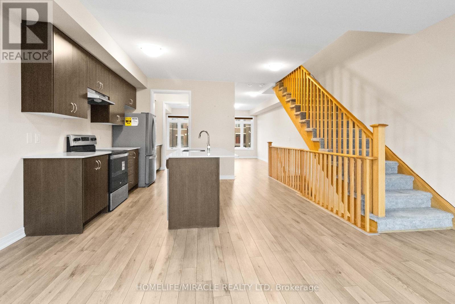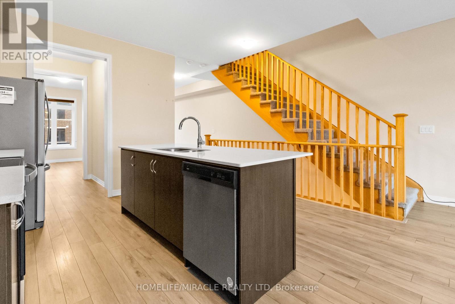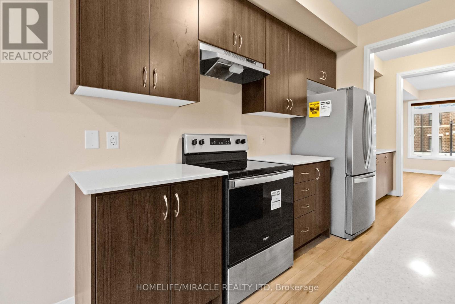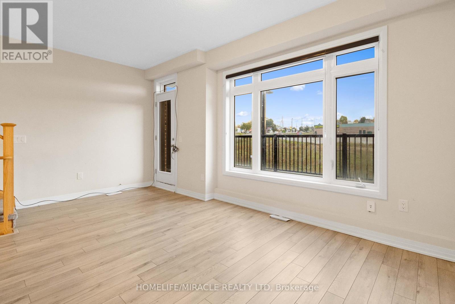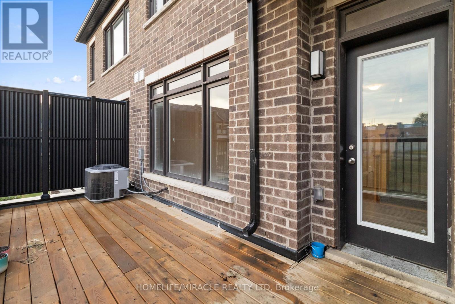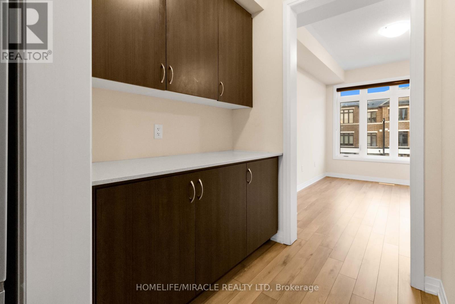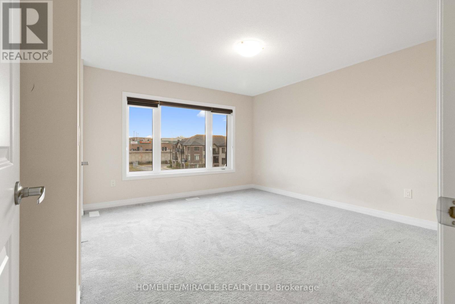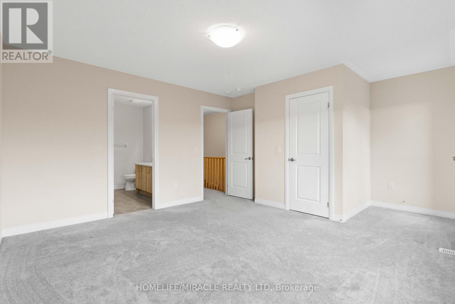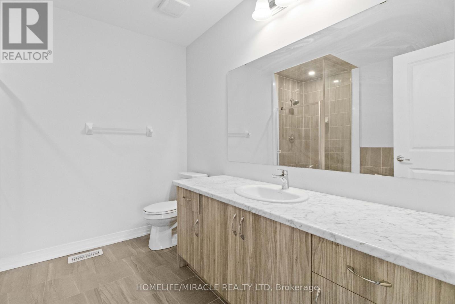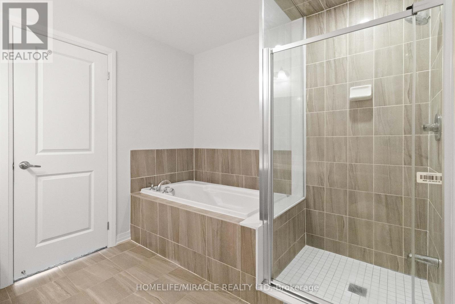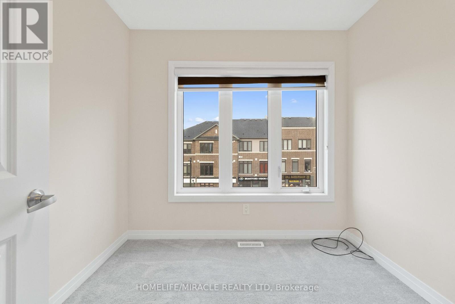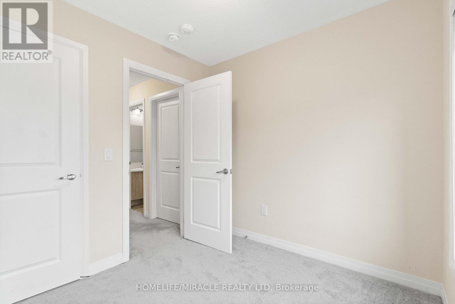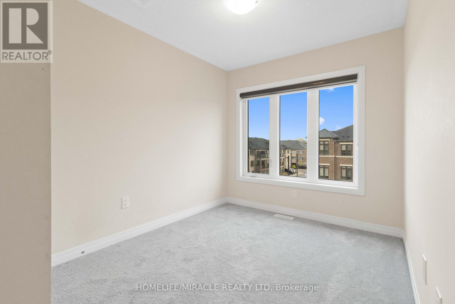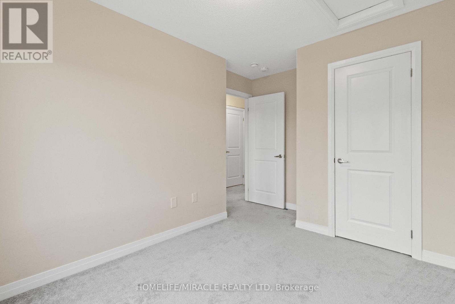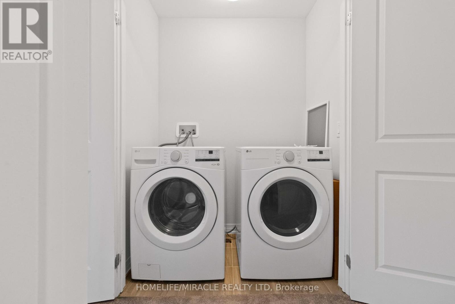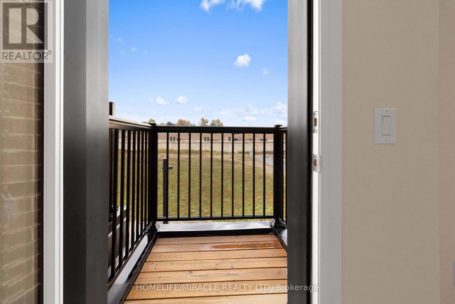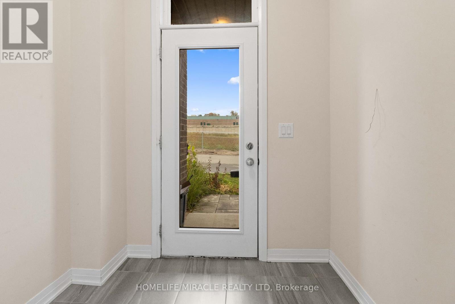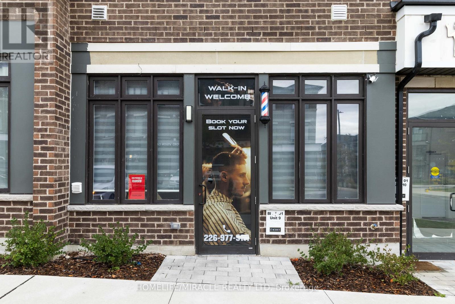109 - 585 Colborne Street E Brantford, Ontario N3S 0K4
$2,400 Monthly
LOCATION! LOCATION! LOCATION! Welcome to this exceptional opportunity offering the perfect blend of modern living.Residential living with 3 bedrooms + den, 2.5 bathrooms, and upstairs laundry, this home provides a approx of 1,800 sqft of versatile space. Enjoy a 1-car garage plus one driveway parking spot, an inviting open-concept foyer with a stylish staircase, a spacious family room & Dinning area with walkout to a large terrace/deck, a bright kitchen with Servery/pantry area. The primary suite includes a 5-pc ensuite, walk-in closet, and private balcony/deck, while two additional bedrooms share a 4-pc bathroom. Located in a thriving community close to schools, shopping centres, restaurants, parks, and major highways, this property is perfect for families.This one won't last long Don't miss this exceptional opportunity-schedule your viewing today! (id:60365)
Property Details
| MLS® Number | X12568374 |
| Property Type | Single Family |
| EquipmentType | Water Heater |
| ParkingSpaceTotal | 2 |
| RentalEquipmentType | Water Heater |
| Structure | Porch |
Building
| BathroomTotal | 3 |
| BedroomsAboveGround | 3 |
| BedroomsTotal | 3 |
| Appliances | Blinds, Dishwasher, Dryer, Stove, Washer, Refrigerator |
| BasementType | None |
| ConstructionStyleAttachment | Attached |
| CoolingType | Central Air Conditioning |
| ExteriorFinish | Brick, Brick Facing |
| FoundationType | Poured Concrete |
| HalfBathTotal | 1 |
| HeatingFuel | Natural Gas |
| HeatingType | Forced Air |
| StoriesTotal | 3 |
| SizeInterior | 2000 - 2500 Sqft |
| Type | Row / Townhouse |
| UtilityWater | Municipal Water |
Parking
| Attached Garage | |
| Garage |
Land
| Acreage | No |
| Sewer | Sanitary Sewer |
Rooms
| Level | Type | Length | Width | Dimensions |
|---|---|---|---|---|
| Second Level | Living Room | 5.24 m | 3.96 m | 5.24 m x 3.96 m |
| Second Level | Kitchen | 4.09 m | 4.19 m | 4.09 m x 4.19 m |
| Second Level | Pantry | Measurements not available | ||
| Second Level | Dining Room | 3.04 m | 4.2 m | 3.04 m x 4.2 m |
| Third Level | Primary Bedroom | 3.77 m | 4.27 m | 3.77 m x 4.27 m |
| Third Level | Bedroom 2 | 2.59 m | 2.82 m | 2.59 m x 2.82 m |
| Third Level | Bedroom 3 | 2.54 m | 3.33 m | 2.54 m x 3.33 m |
https://www.realtor.ca/real-estate/29128347/109-585-colborne-street-e-brantford
Kash Pandit
Salesperson
11a-5010 Steeles Ave. West
Toronto, Ontario M9V 5C6

