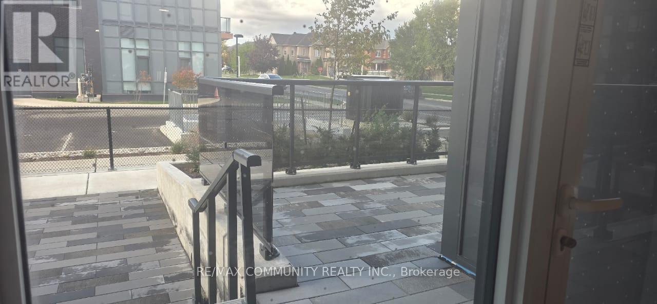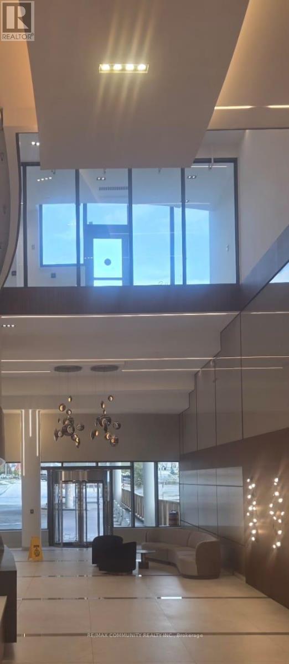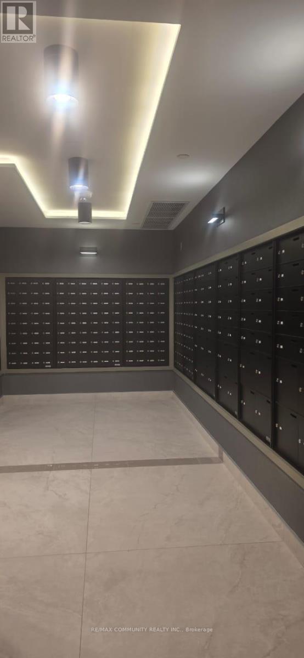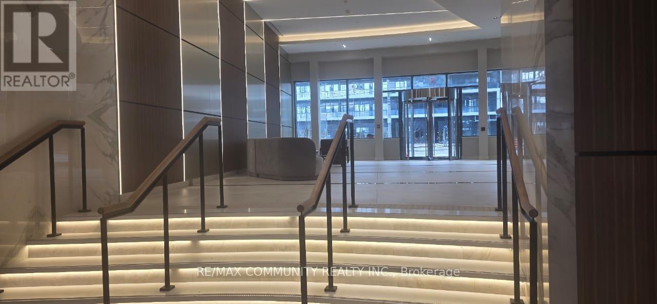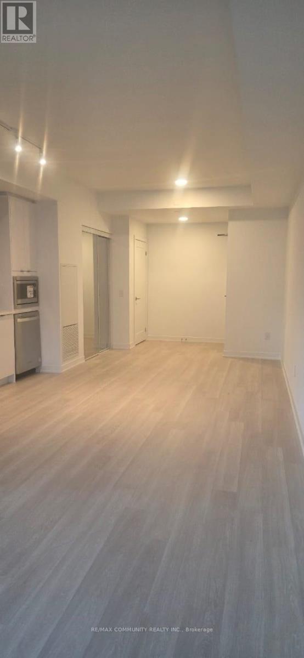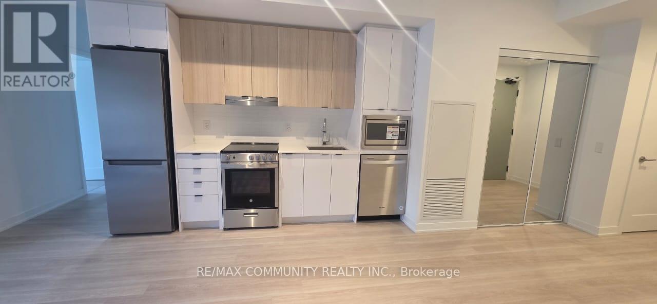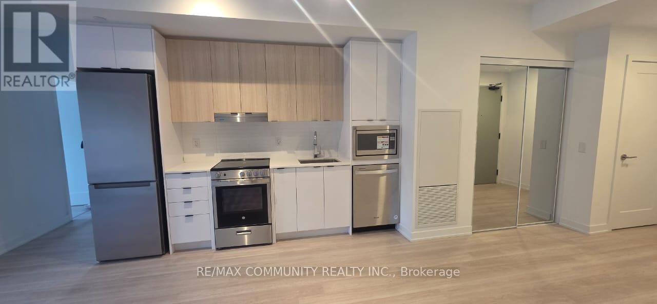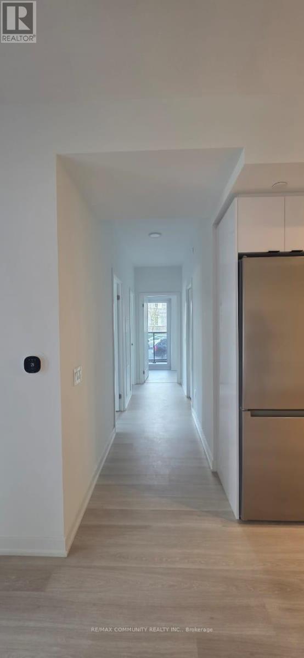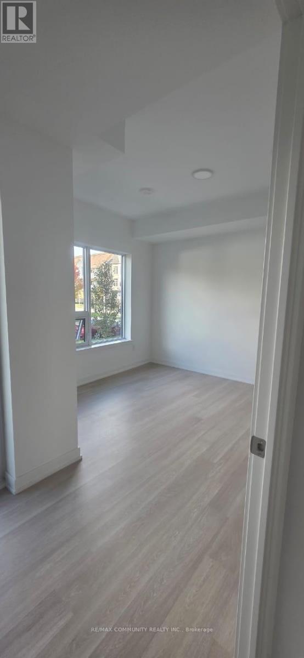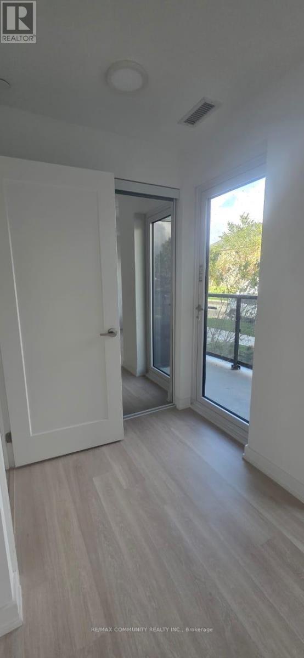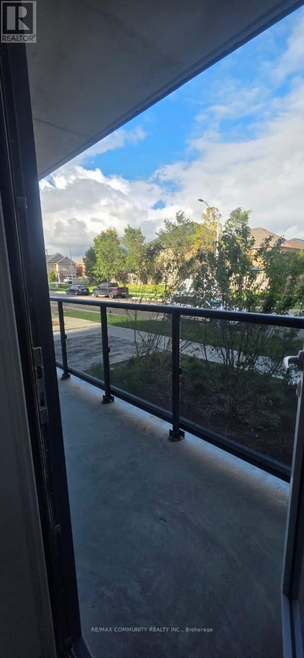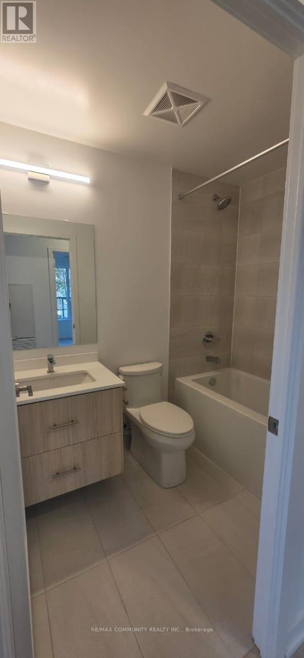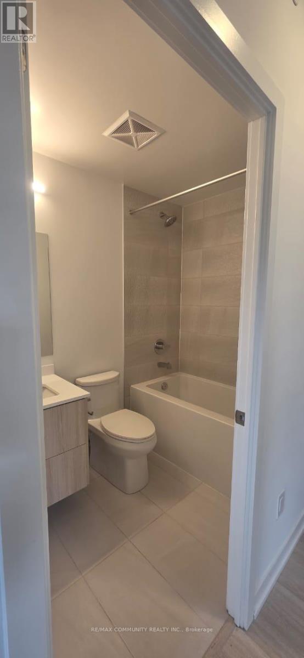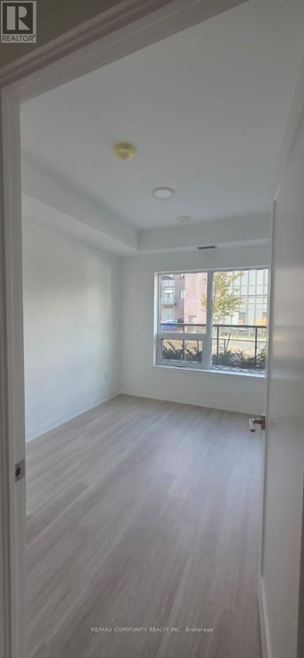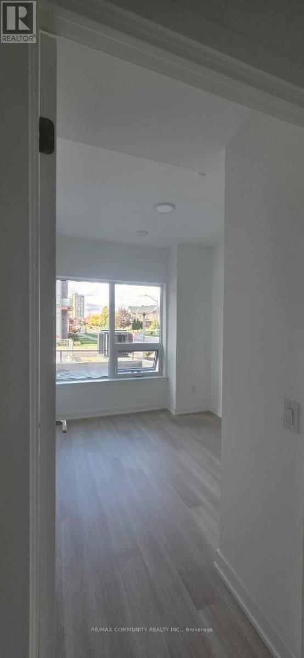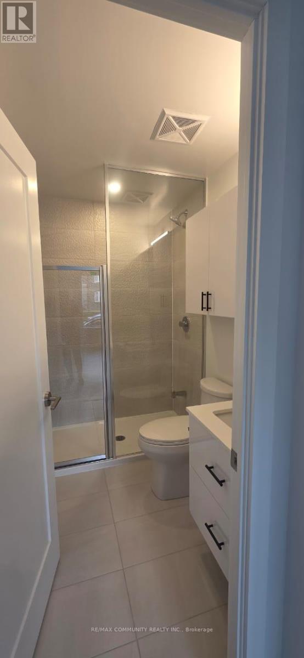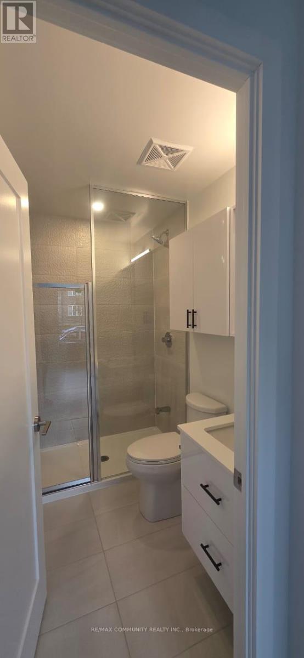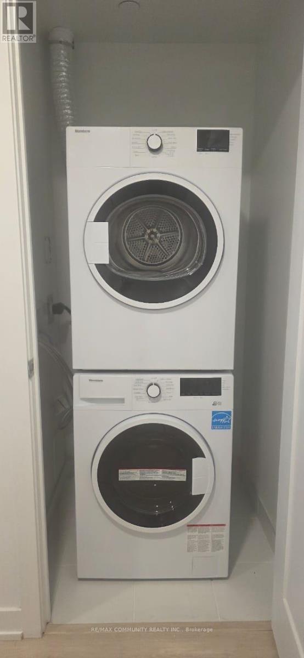109 - 5105 Hurontario Street Mississauga, Ontario L4Z 3X7
3 Bedroom
2 Bathroom
1000 - 1199 sqft
Indoor Pool
Central Air Conditioning
Forced Air
$3,499 Monthly
Newly built, never lived in, on ground floor with Patio. Underground parking. Prime Location Heart of Mississauga minutes to Square One, Celebration Square, Sheridan College, U of T Mississauga, and Mississauga City Centre Minutes to 403/401/410/QEWSteps to future Hurontario LRT (Hazel McCallion Line) for seamless Toronto access World-Class Building Amenities State-of-the-art fitness centre & yoga studio Rooftop terrace with BBQ lounge and skyline views Party/meeting rooms, co-working lounge, 24/7 concierge Pet spa,and secure bike storage. (id:60365)
Property Details
| MLS® Number | W12479688 |
| Property Type | Single Family |
| Community Name | Hurontario |
| AmenitiesNearBy | Hospital, Park, Schools |
| CommunityFeatures | Pets Allowed With Restrictions, School Bus |
| ParkingSpaceTotal | 1 |
| PoolType | Indoor Pool |
Building
| BathroomTotal | 2 |
| BedroomsAboveGround | 3 |
| BedroomsTotal | 3 |
| Age | New Building |
| Amenities | Exercise Centre, Recreation Centre, Storage - Locker |
| BasementType | None |
| CoolingType | Central Air Conditioning |
| ExteriorFinish | Concrete |
| FlooringType | Vinyl |
| HeatingFuel | Natural Gas |
| HeatingType | Forced Air |
| SizeInterior | 1000 - 1199 Sqft |
| Type | Apartment |
Parking
| Underground | |
| Garage |
Land
| Acreage | No |
| LandAmenities | Hospital, Park, Schools |
Rooms
| Level | Type | Length | Width | Dimensions |
|---|---|---|---|---|
| Main Level | Living Room | 7.96 m | 3.08 m | 7.96 m x 3.08 m |
| Main Level | Kitchen | 7.96 m | 3.99 m | 7.96 m x 3.99 m |
| Main Level | Bedroom | 3.47 m | 3.05 m | 3.47 m x 3.05 m |
| Main Level | Bedroom 2 | 2.77 m | 2.62 m | 2.77 m x 2.62 m |
| Main Level | Bedroom 3 | 3.47 m | 2.71 m | 3.47 m x 2.71 m |
Hina Shabbir
Broker
RE/MAX Community Realty Inc.
203 - 1265 Morningside Ave
Toronto, Ontario M1B 3V9
203 - 1265 Morningside Ave
Toronto, Ontario M1B 3V9

