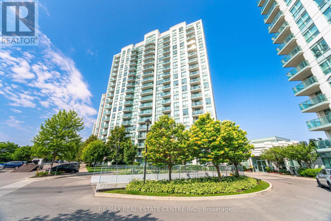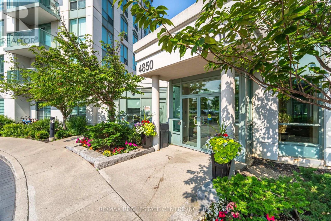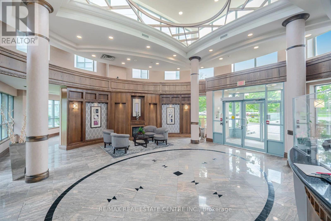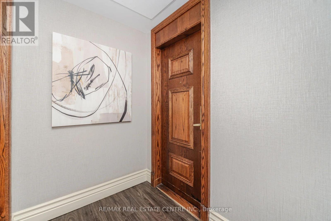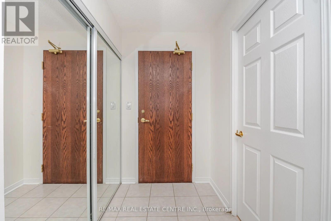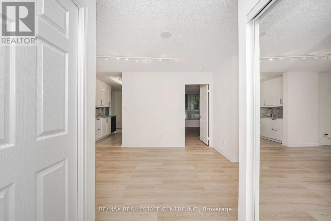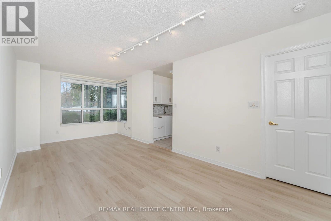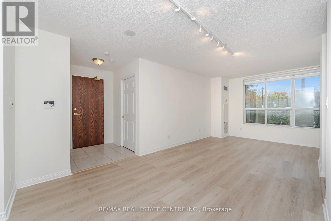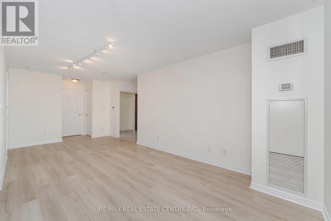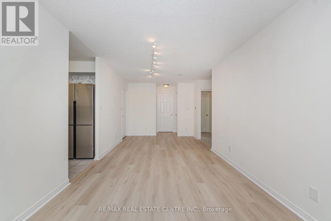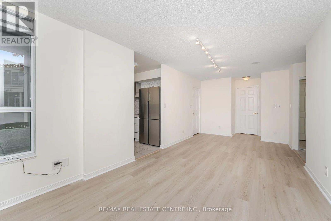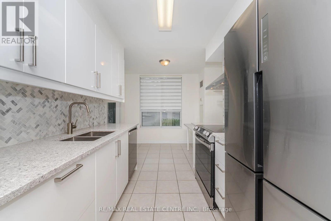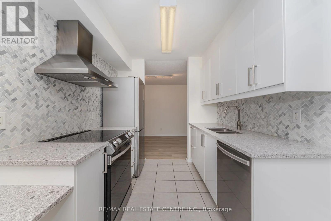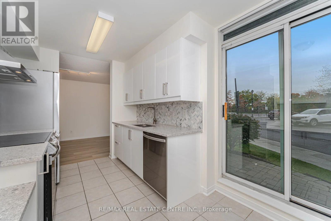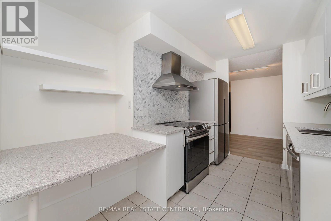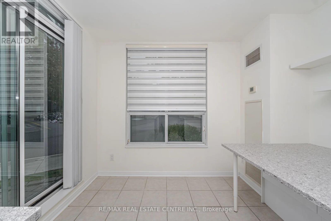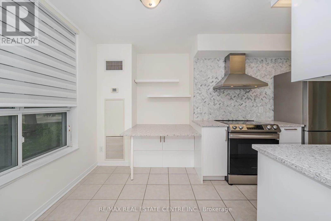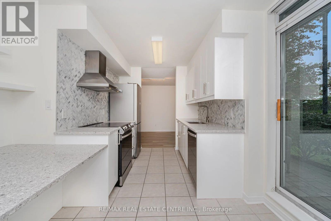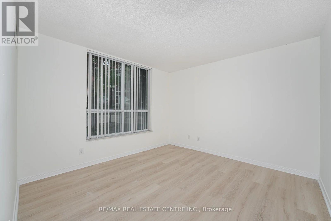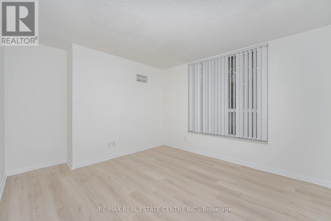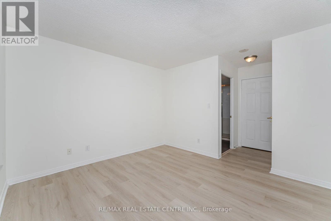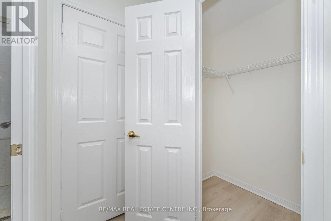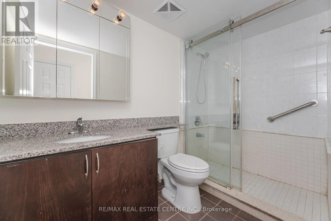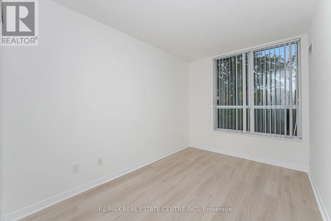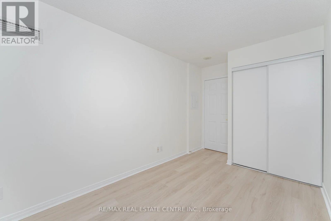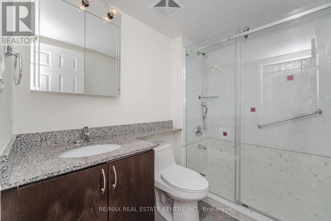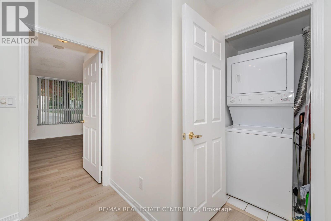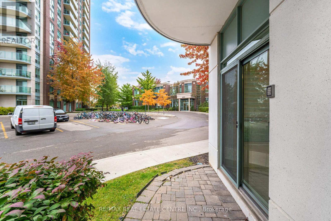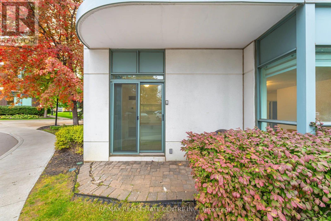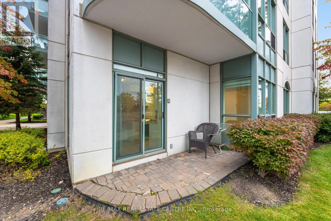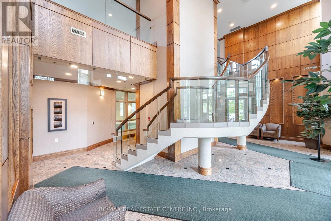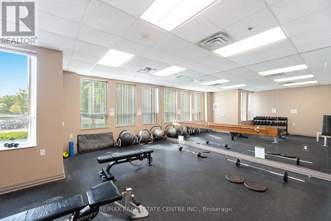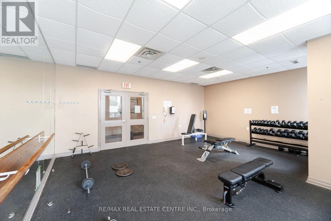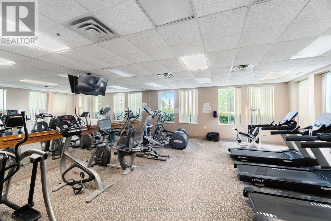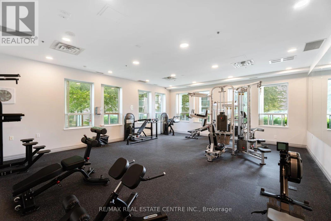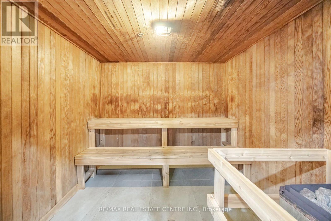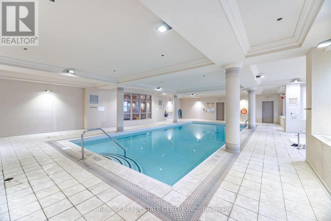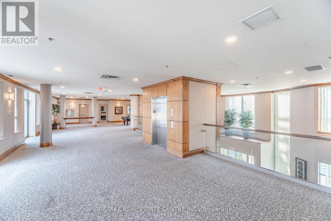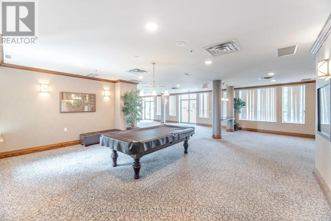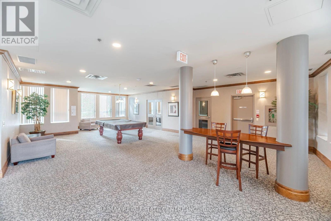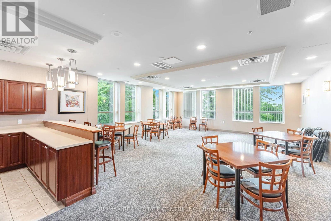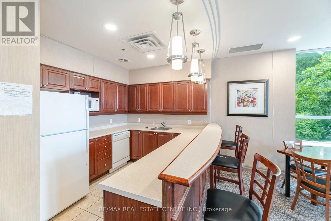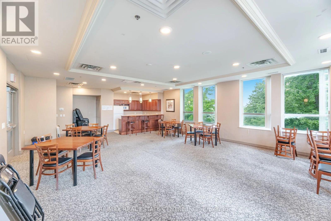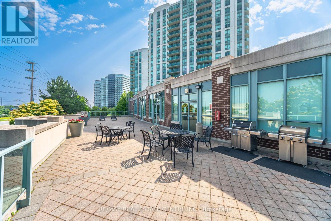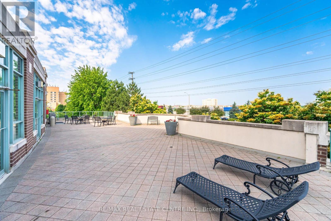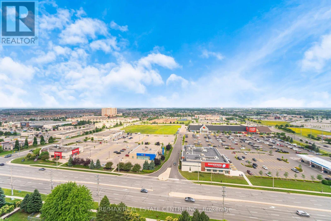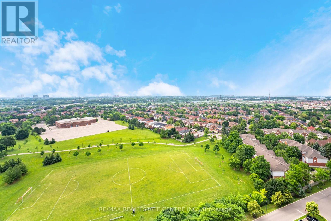109 - 4850 Glen Erin Drive Mississauga, Ontario L5M 7S1
2 Bedroom
2 Bathroom
800 - 899 sqft
Indoor Pool
Central Air Conditioning
Forced Air
$584,900Maintenance, Heat, Common Area Maintenance, Water, Parking
$799.88 Monthly
Maintenance, Heat, Common Area Maintenance, Water, Parking
$799.88 MonthlyOne of the best Location in Erin Mills, This Incredible Executive Condo Close to Hwy 403, Within Steps to Schools Public Transit and Erin Mills Town Centre, large Corner Unit on the main floor, large pantry. Walkout to Yard/ Visitor parking to Make it Convenient for bringing in Groceries. Upgrade Kitchen Cabinet with granite counter top, new laminate floor, fresh painting, very good condition so Don't Miss it. (id:60365)
Property Details
| MLS® Number | W12471578 |
| Property Type | Single Family |
| Community Name | Central Erin Mills |
| CommunityFeatures | Pet Restrictions |
| Features | Carpet Free, In Suite Laundry |
| ParkingSpaceTotal | 1 |
| PoolType | Indoor Pool |
Building
| BathroomTotal | 2 |
| BedroomsAboveGround | 2 |
| BedroomsTotal | 2 |
| Amenities | Security/concierge, Exercise Centre, Storage - Locker |
| Appliances | Dishwasher, Dryer, Stove, Washer, Window Coverings, Refrigerator |
| CoolingType | Central Air Conditioning |
| ExteriorFinish | Concrete |
| FlooringType | Laminate, Ceramic |
| HeatingFuel | Natural Gas |
| HeatingType | Forced Air |
| SizeInterior | 800 - 899 Sqft |
| Type | Apartment |
Parking
| Underground | |
| Garage |
Land
| Acreage | No |
Rooms
| Level | Type | Length | Width | Dimensions |
|---|---|---|---|---|
| Flat | Living Room | 6.22 m | 3.05 m | 6.22 m x 3.05 m |
| Flat | Dining Room | 6.22 m | 3.05 m | 6.22 m x 3.05 m |
| Flat | Kitchen | 2.44 m | 2.44 m | 2.44 m x 2.44 m |
| Flat | Eating Area | 2.77 m | 1.83 m | 2.77 m x 1.83 m |
| Flat | Primary Bedroom | 3.56 m | 3.35 m | 3.56 m x 3.35 m |
| Flat | Bedroom 2 | 3.2 m | 3.43 m | 3.2 m x 3.43 m |
Yasir Saleh
Salesperson
RE/MAX Real Estate Centre Inc.
1140 Burnhamthorpe Rd W #141-A
Mississauga, Ontario L5C 4E9
1140 Burnhamthorpe Rd W #141-A
Mississauga, Ontario L5C 4E9

