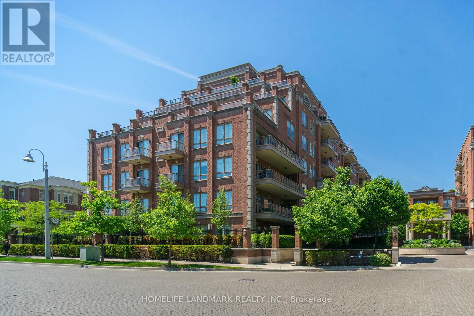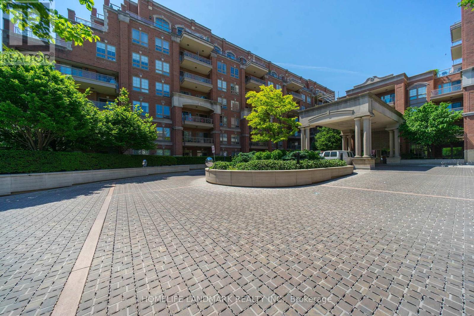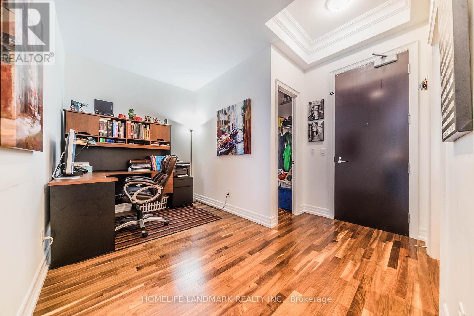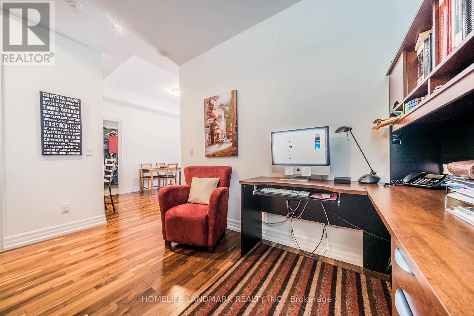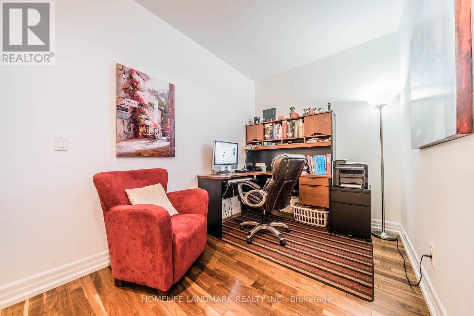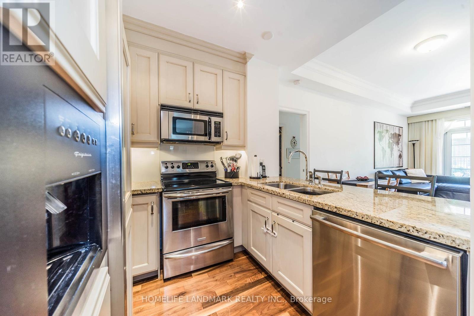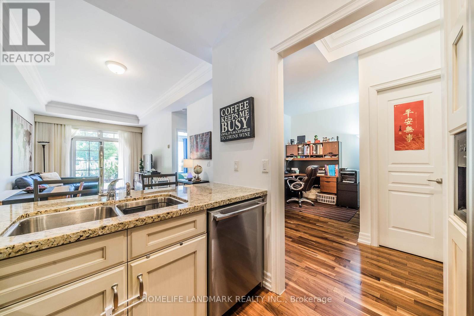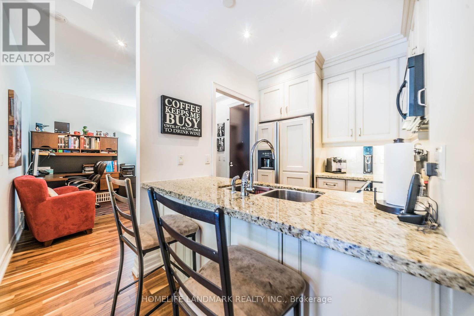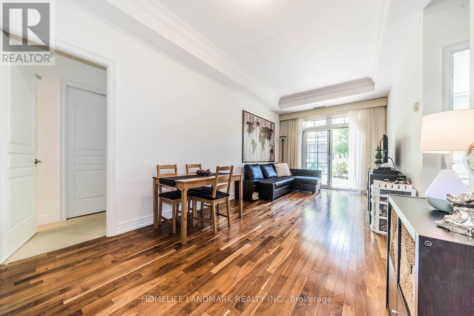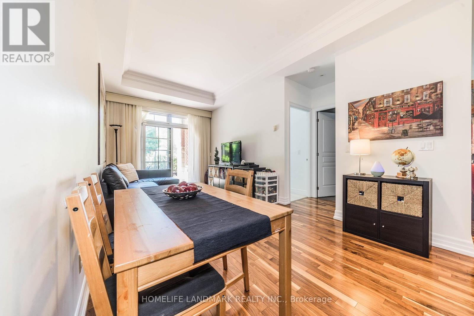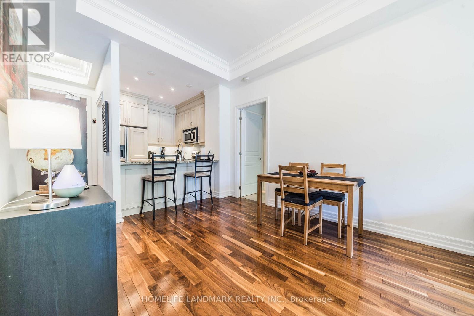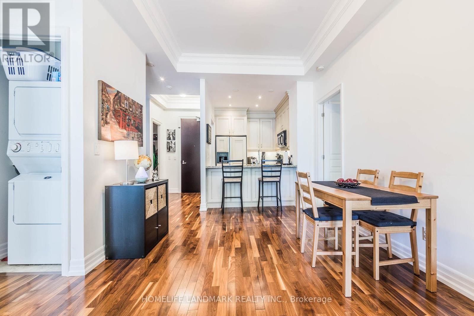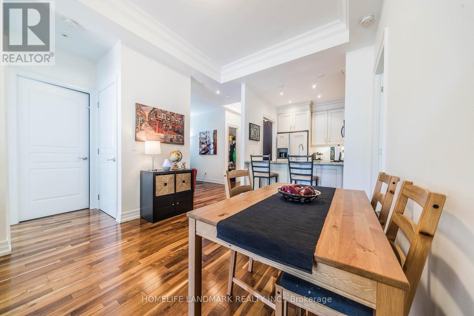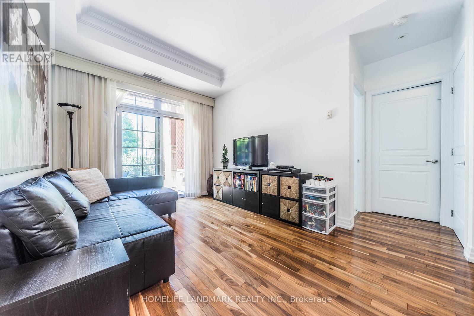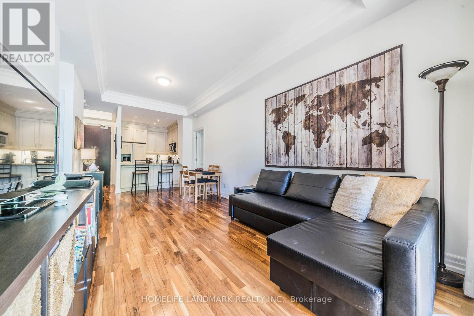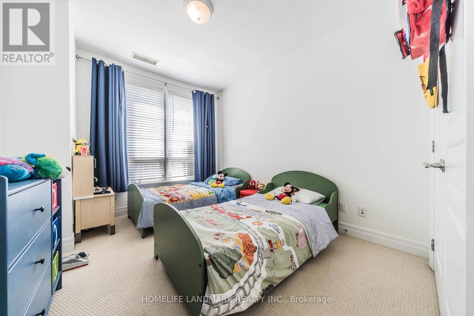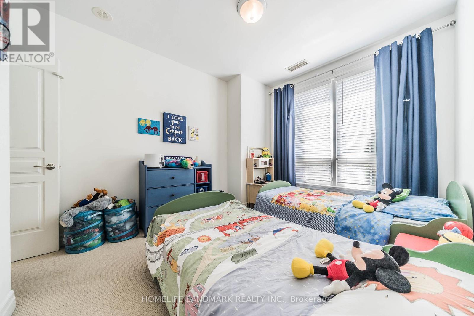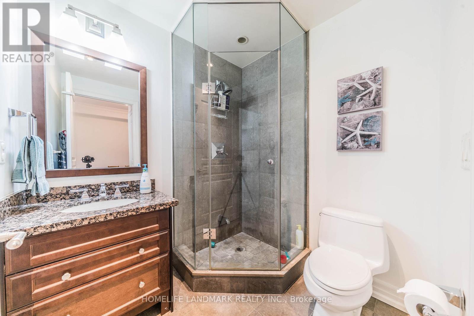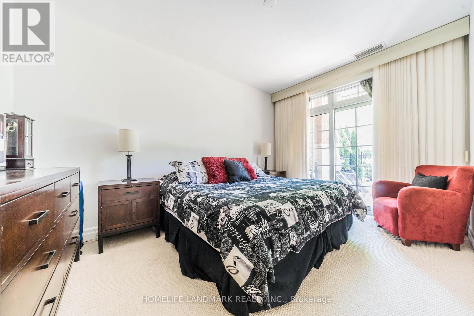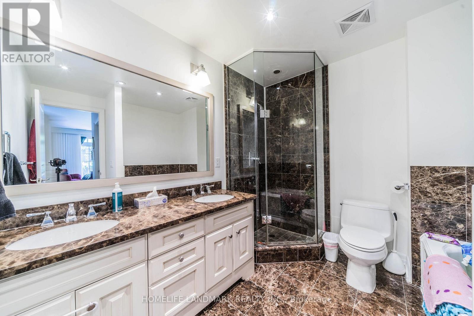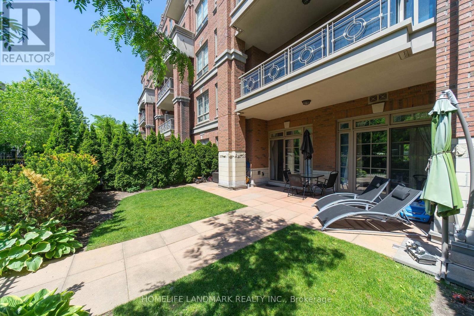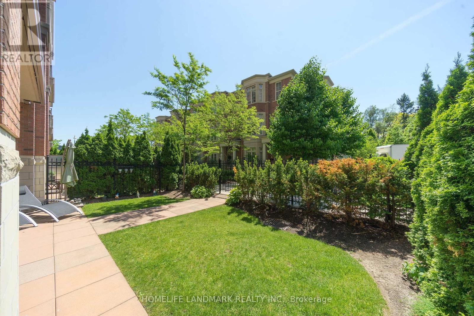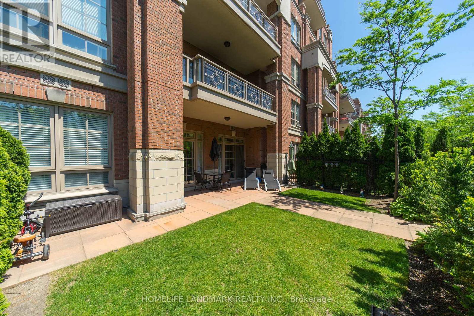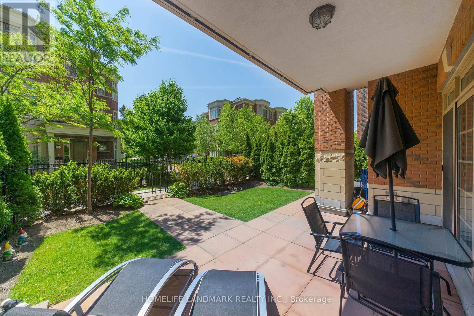109 - 20 Burkebrook Place Toronto, Ontario M4G 0A1
3 Bedroom
2 Bathroom
1000 - 1199 sqft
Central Air Conditioning
Forced Air
$4,800 Monthly
Rarely Available G/F 2 Br + Den At Prestigious Kilgour Estate. Upgraded Sunfilled South Facing Suite W/ 9-10 Ft Smooth Coffered Ceilings. Chef's Gourmet Kit, Granite Countertops. Pot Lights & Hardwood Floor. W/O To Spectacular Interlocked & Fenced Private Garden Terrace From Living & Primary Br. Cornice Moldings, Luxurious Marbled Bathrooms. 24 Hrs Concierge. Guest Suite, Close To Sunnybrook Hospital, Park, Ttc, Ravine Nature Trail, Etc.! (id:60365)
Property Details
| MLS® Number | C12306429 |
| Property Type | Single Family |
| Community Name | Bridle Path-Sunnybrook-York Mills |
| CommunityFeatures | Pets Not Allowed |
| ParkingSpaceTotal | 1 |
Building
| BathroomTotal | 2 |
| BedroomsAboveGround | 2 |
| BedroomsBelowGround | 1 |
| BedroomsTotal | 3 |
| Amenities | Storage - Locker |
| CoolingType | Central Air Conditioning |
| ExteriorFinish | Brick |
| FlooringType | Hardwood, Carpeted |
| HeatingFuel | Natural Gas |
| HeatingType | Forced Air |
| SizeInterior | 1000 - 1199 Sqft |
| Type | Apartment |
Parking
| Underground | |
| Garage |
Land
| Acreage | No |
Rooms
| Level | Type | Length | Width | Dimensions |
|---|---|---|---|---|
| Main Level | Foyer | 1.5 m | 1.7 m | 1.5 m x 1.7 m |
| Main Level | Living Room | 6.48 m | 3.18 m | 6.48 m x 3.18 m |
| Main Level | Dining Room | 6.48 m | 3.18 m | 6.48 m x 3.18 m |
| Main Level | Kitchen | 2.66 m | 2.33 m | 2.66 m x 2.33 m |
| Main Level | Primary Bedroom | 4.3 m | 2.96 m | 4.3 m x 2.96 m |
| Main Level | Den | 3.14 m | 2.35 m | 3.14 m x 2.35 m |
Kenneth Lam
Salesperson
Homelife Landmark Realty Inc.
7240 Woodbine Ave Unit 103
Markham, Ontario L3R 1A4
7240 Woodbine Ave Unit 103
Markham, Ontario L3R 1A4

