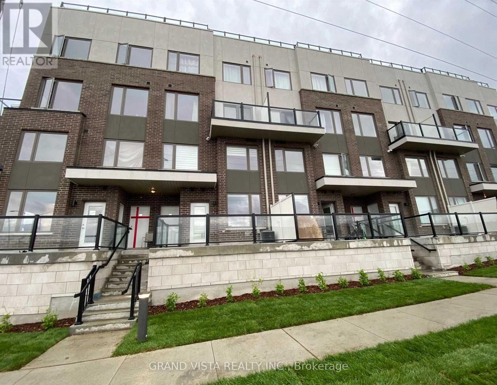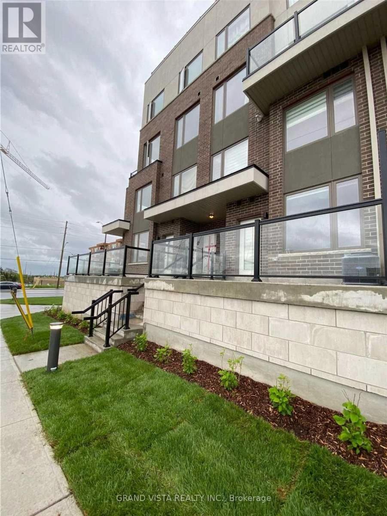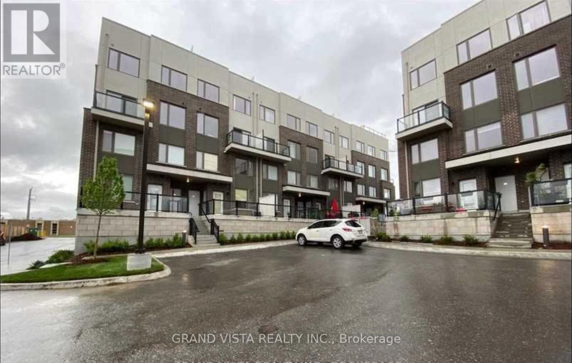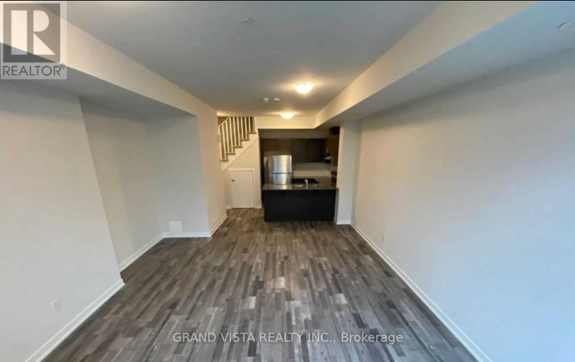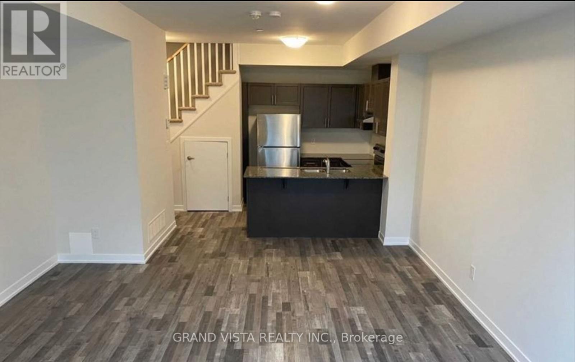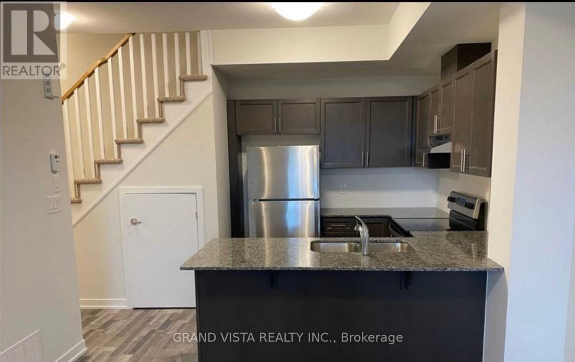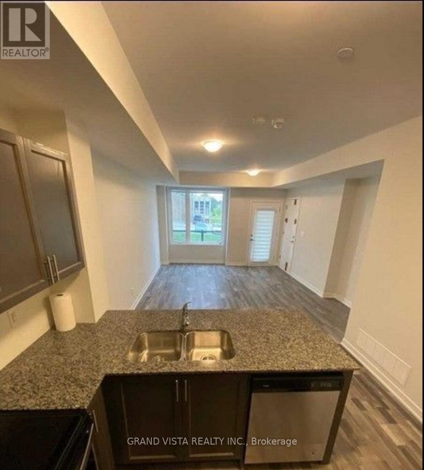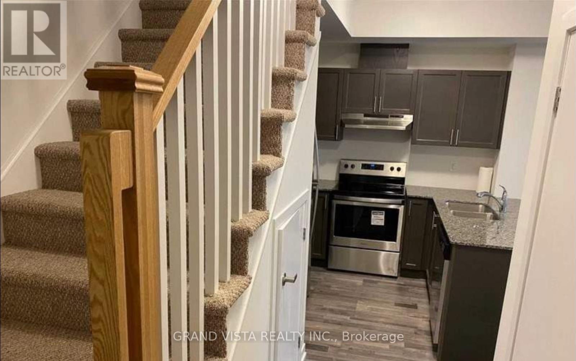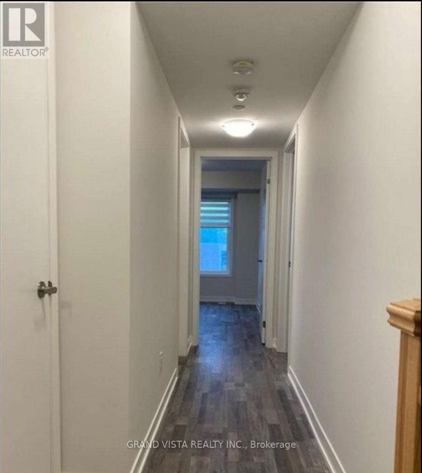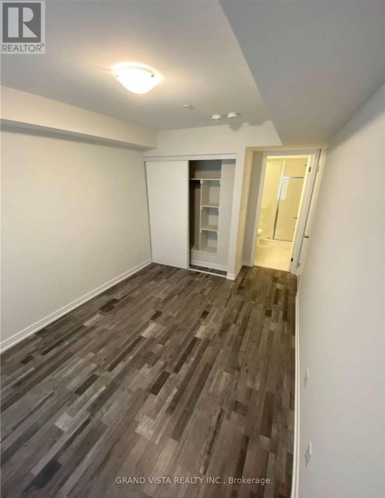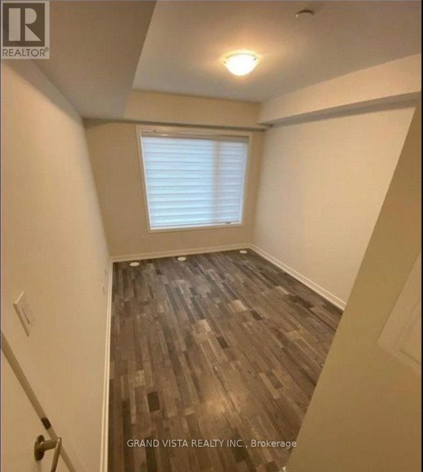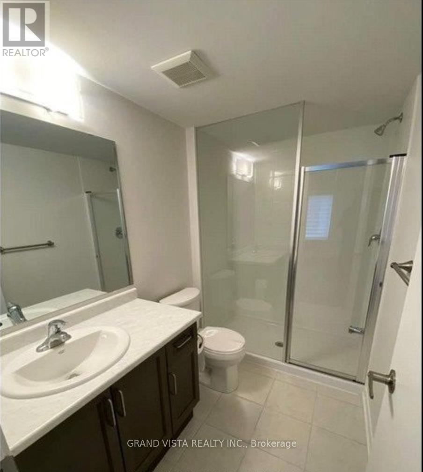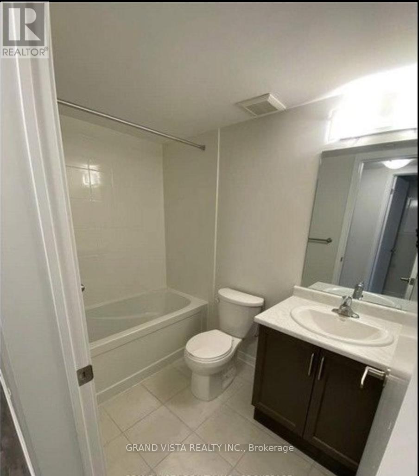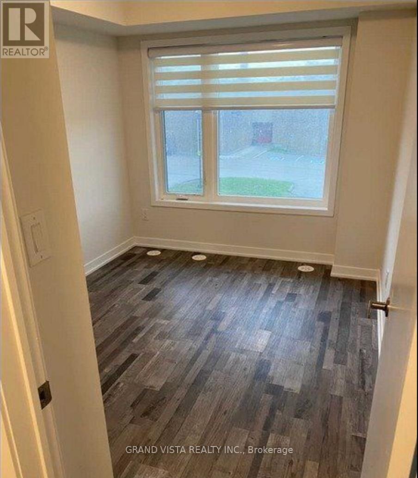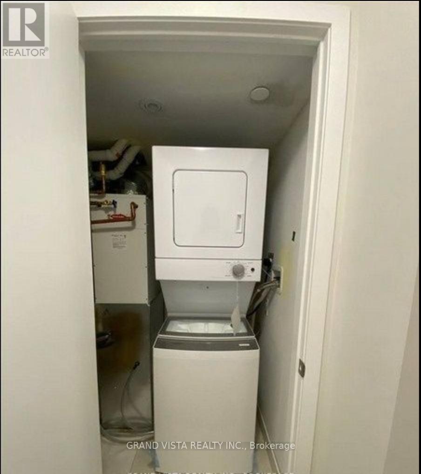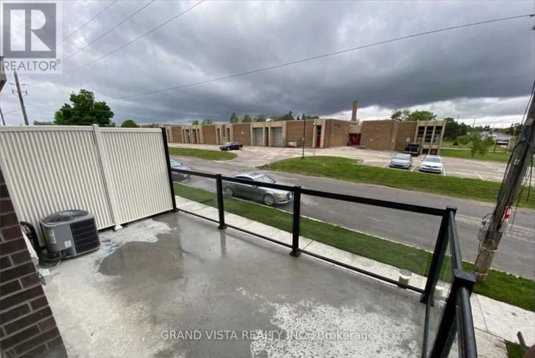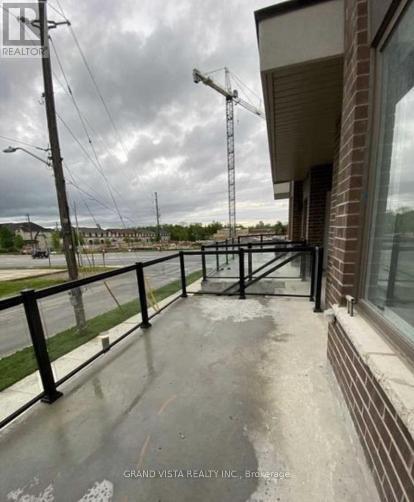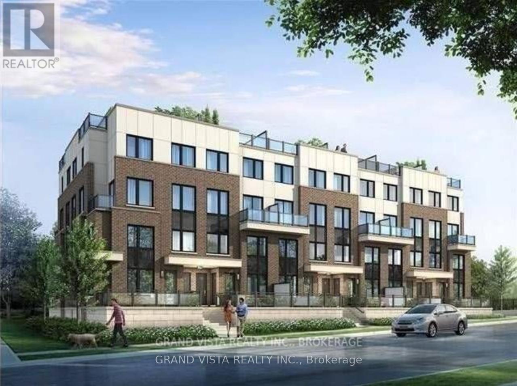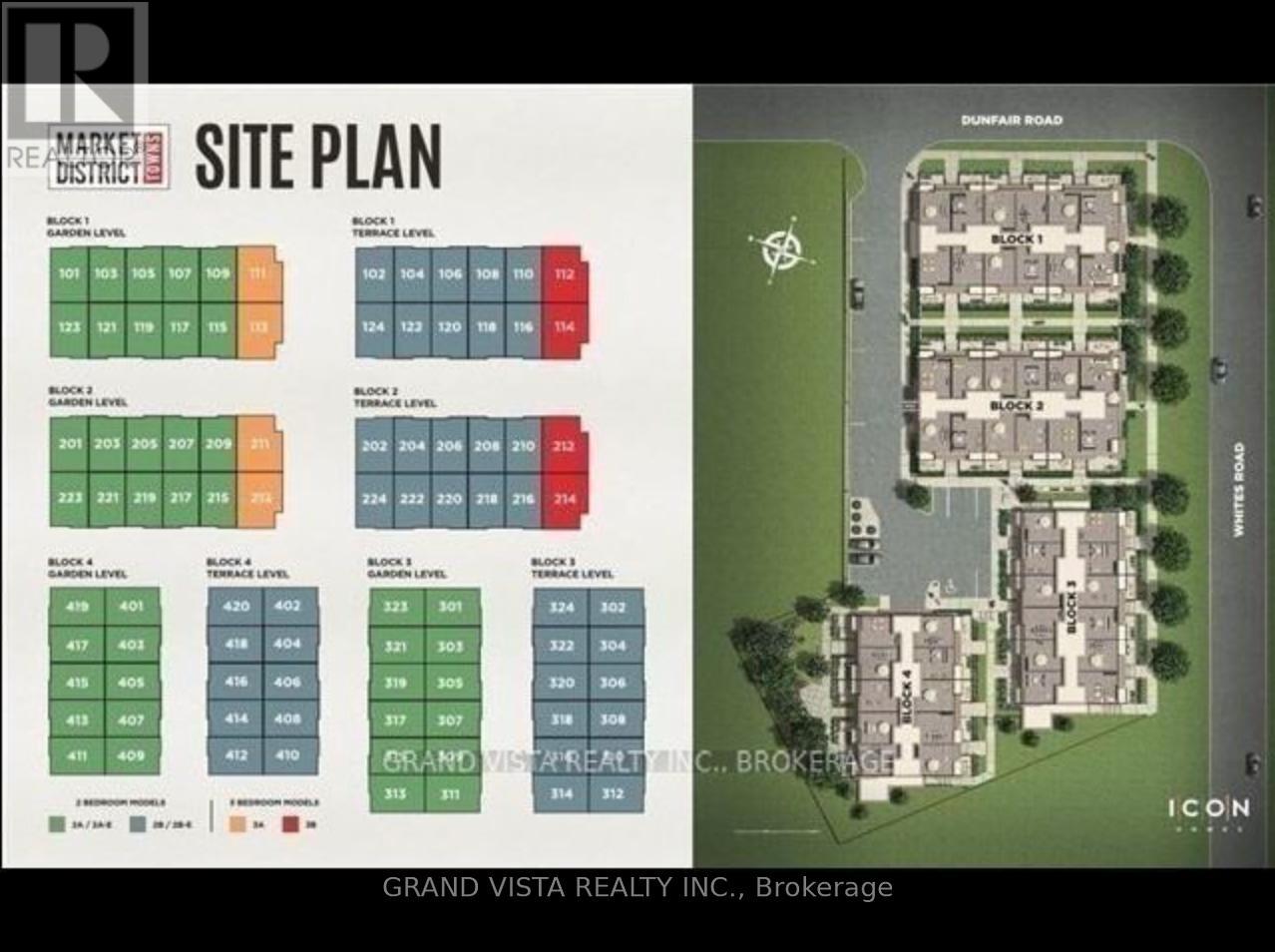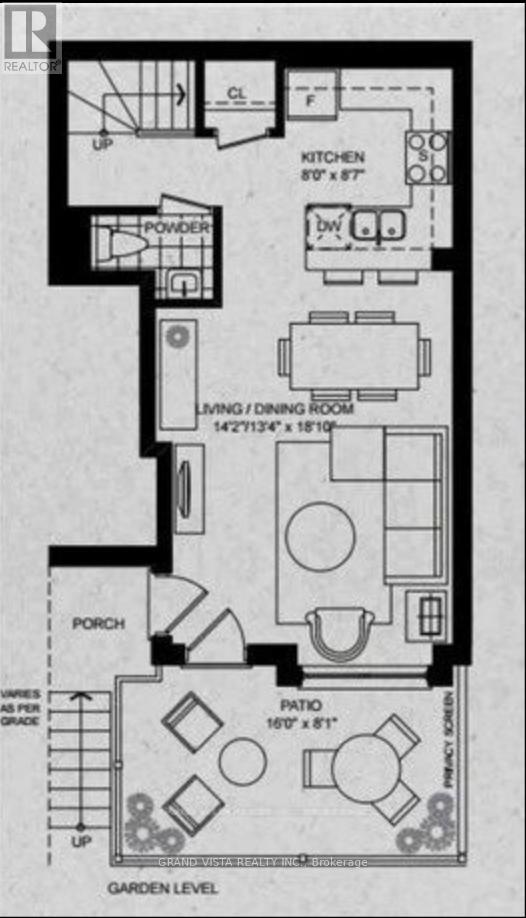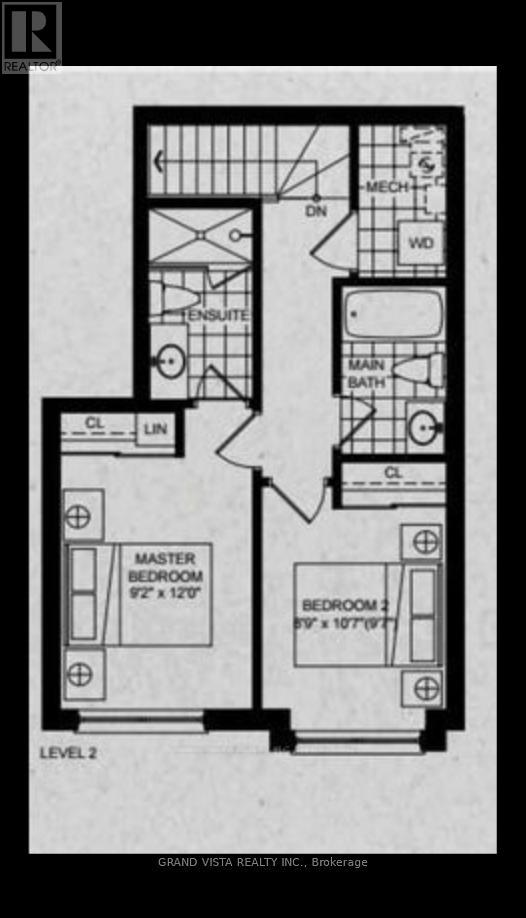109 - 1460 Whites Road N Pickering, Ontario L1V 0E8
2 Bedroom
3 Bathroom
1200 - 1399 sqft
Central Air Conditioning
Forced Air
$2,700 Monthly
"Location Location Location" This Stunning 2 Bedroom 3 Bath Located On The Edge Of Pickering's Most Desirable Neighborhoods, Just Outside Of Toronto With A Few Steps Near Everything: Go, Ttc, Schools, Shopping, Restaurants, Banks & The 401. This 2-Storey Townhouse Comes With A Large Main Floor Open Concept Layout, 9 Foot Ceilings, Engineered Hardwood Flooring, Stylish Modern Kitchen, Laundry Ensuite On The Upper Level, Parking & Much More!! A Must See!!! (id:60365)
Property Details
| MLS® Number | E12347359 |
| Property Type | Single Family |
| Community Name | Woodlands |
| AmenitiesNearBy | Park, Public Transit, Schools |
| CommunityFeatures | Pet Restrictions, School Bus |
| EquipmentType | Water Heater, Water Heater - Tankless |
| Features | Balcony |
| ParkingSpaceTotal | 1 |
| RentalEquipmentType | Water Heater, Water Heater - Tankless |
Building
| BathroomTotal | 3 |
| BedroomsAboveGround | 2 |
| BedroomsTotal | 2 |
| Age | New Building |
| Amenities | Visitor Parking |
| CoolingType | Central Air Conditioning |
| ExteriorFinish | Brick |
| FlooringType | Laminate |
| HalfBathTotal | 1 |
| HeatingFuel | Natural Gas |
| HeatingType | Forced Air |
| SizeInterior | 1200 - 1399 Sqft |
| Type | Row / Townhouse |
Parking
| Underground | |
| Garage |
Land
| Acreage | No |
| LandAmenities | Park, Public Transit, Schools |
Rooms
| Level | Type | Length | Width | Dimensions |
|---|---|---|---|---|
| Second Level | Primary Bedroom | 9.2 m | 12 m | 9.2 m x 12 m |
| Second Level | Bedroom 2 | 8.9 m | 10.7 m | 8.9 m x 10.7 m |
| Second Level | Laundry Room | 2 m | 2 m | 2 m x 2 m |
| Second Level | Bathroom | 2.5 m | 2.5 m | 2.5 m x 2.5 m |
| Main Level | Living Room | 18.1 m | 14.2 m | 18.1 m x 14.2 m |
| Main Level | Dining Room | 18.1 m | 13.4 m | 18.1 m x 13.4 m |
| Main Level | Kitchen | 8.7 m | 8 m | 8.7 m x 8 m |
https://www.realtor.ca/real-estate/28739710/109-1460-whites-road-n-pickering-woodlands-woodlands
Azard Ali
Salesperson
Grand Vista Realty Inc.
600 Rexdale Blvd #204
Toronto, Ontario M9W 6T4
600 Rexdale Blvd #204
Toronto, Ontario M9W 6T4

