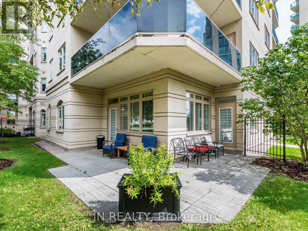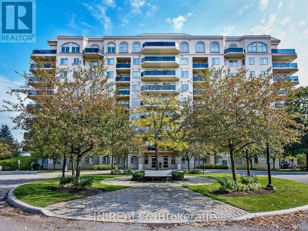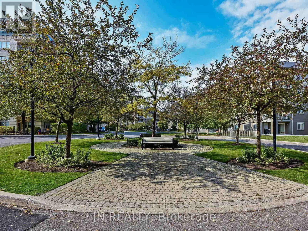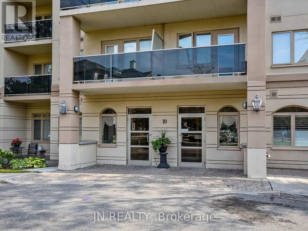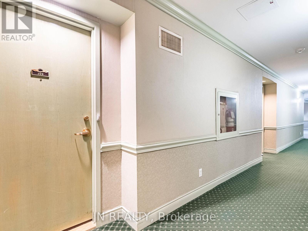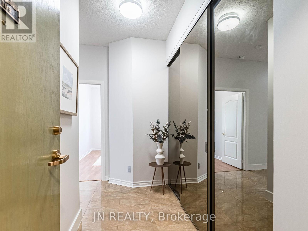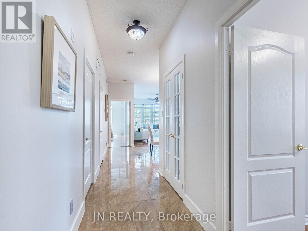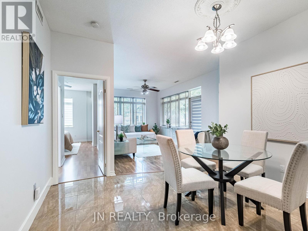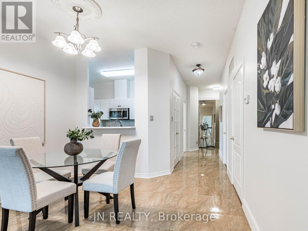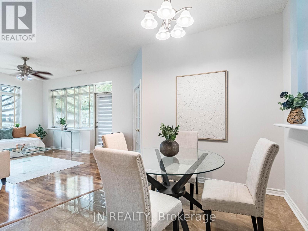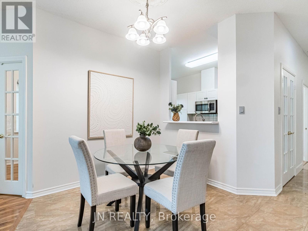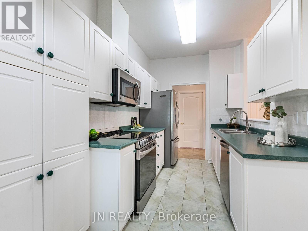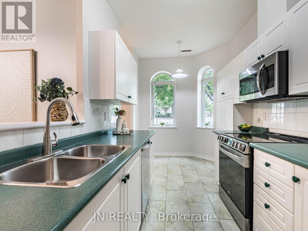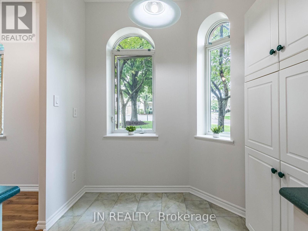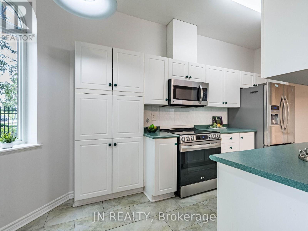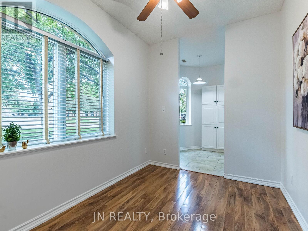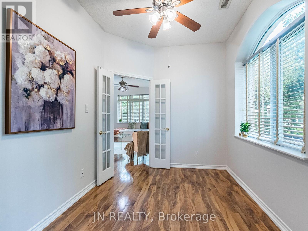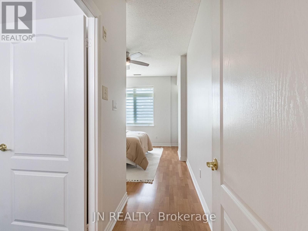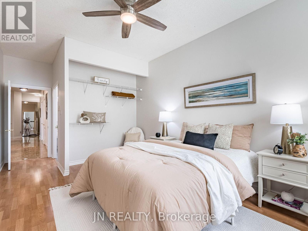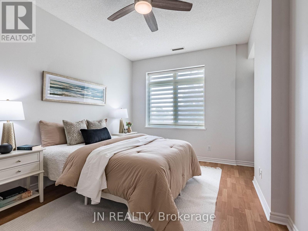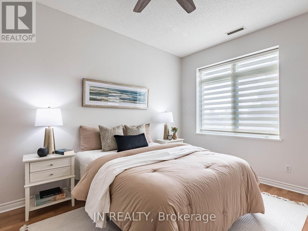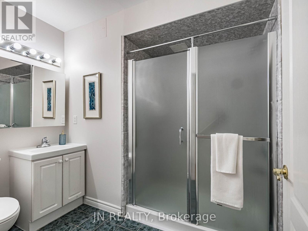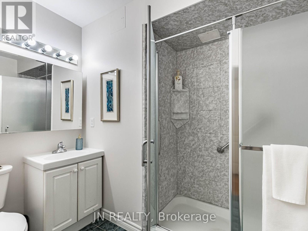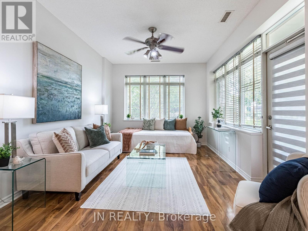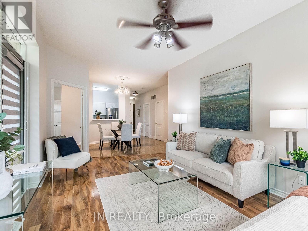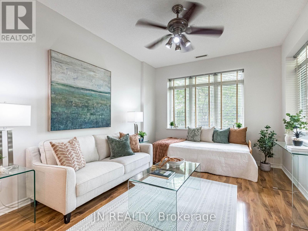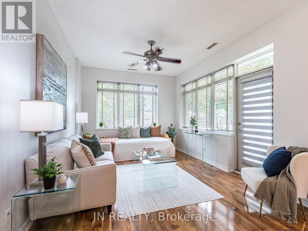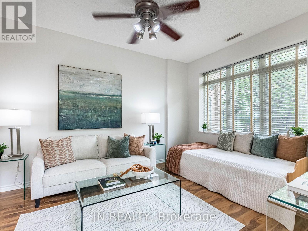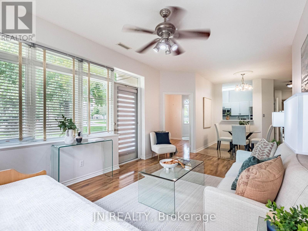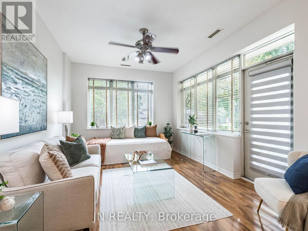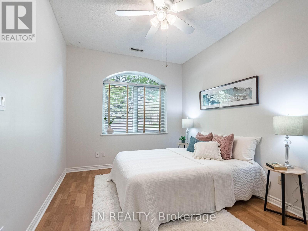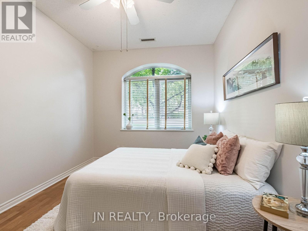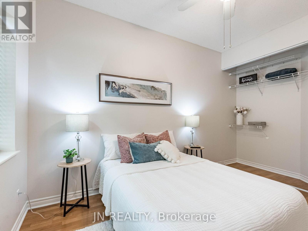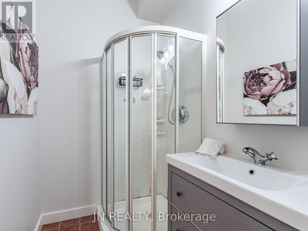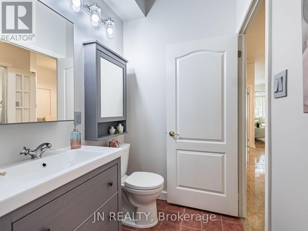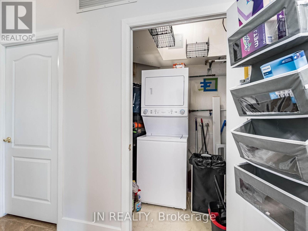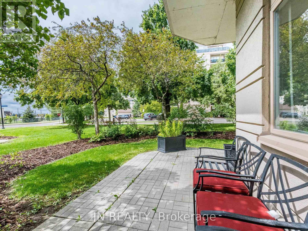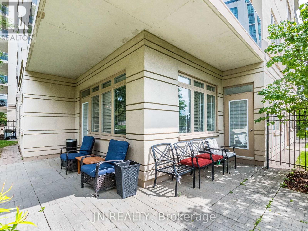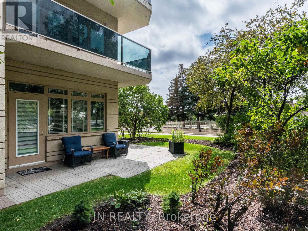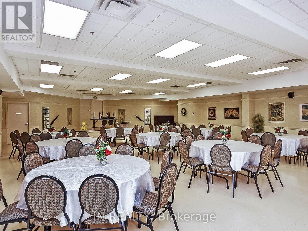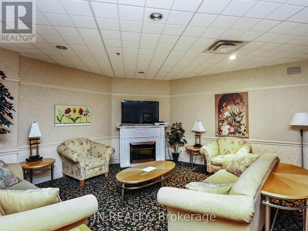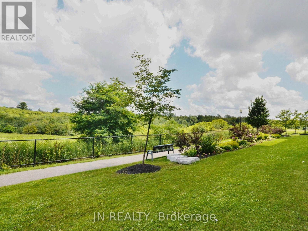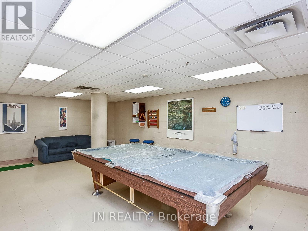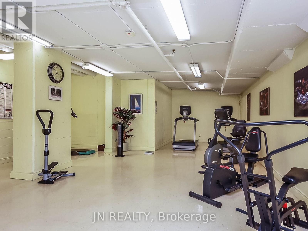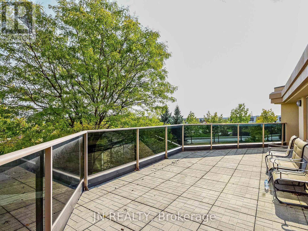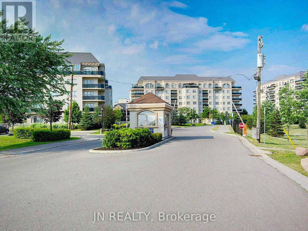109 - 10 Dayspring Circle Brampton, Ontario L6P 1B9
$549,900Maintenance, Cable TV, Parking, Water, Insurance
$1,153 Monthly
Maintenance, Cable TV, Parking, Water, Insurance
$1,153 MonthlyBright and spacious 1,259 sq ft ground-floor corner unit with two private walkouts to a patio-perfect for carrying in groceries. Enjoy the added benefit of being one of only six units permitted to BBQ outside your own door. This unit features 9-ft ceilings, two bedrooms, two full bathrooms, ensuite laundry, and a den ideal for a home office or third bedroom. Located beside Clairville Conservation Area, with scenic trails just steps away. Building amenities include a gym, rooftop deck, party rooms, guest suites, and a car wash station. Condo fees include cable TV, central air, water, and parking. Conveniently located minutes from Brampton Civic Hospital, Pearson Airport, shopping, dining, and transit. _____________________________________________________________________________________________________________________________________________ Limited-time offer: $500 Home Depot or Homesense gift card to the buyer if sold firm by November 10, payable upon successful closing (id:60365)
Property Details
| MLS® Number | W12384446 |
| Property Type | Single Family |
| Community Name | Goreway Drive Corridor |
| CommunityFeatures | Pets Allowed With Restrictions, Community Centre |
| Features | Ravine, Conservation/green Belt, Wheelchair Access, Balcony, Carpet Free |
| ParkingSpaceTotal | 1 |
Building
| BathroomTotal | 2 |
| BedroomsAboveGround | 2 |
| BedroomsBelowGround | 1 |
| BedroomsTotal | 3 |
| Age | 16 To 30 Years |
| Amenities | Storage - Locker |
| Appliances | Microwave, Stove, Washer, Refrigerator |
| BasementType | None |
| CoolingType | Central Air Conditioning |
| ExteriorFinish | Brick |
| FlooringType | Ceramic, Laminate |
| HeatingFuel | Electric |
| HeatingType | Heat Pump, Not Known |
| SizeInterior | 1200 - 1399 Sqft |
| Type | Apartment |
Parking
| Underground | |
| No Garage |
Land
| Acreage | No |
| ZoningDescription | Rr |
Rooms
| Level | Type | Length | Width | Dimensions |
|---|---|---|---|---|
| Ground Level | Kitchen | 3.13 m | 2.25 m | 3.13 m x 2.25 m |
| Ground Level | Dining Room | 3.48 m | 2.96 m | 3.48 m x 2.96 m |
| Ground Level | Living Room | 3.51 m | 3.23 m | 3.51 m x 3.23 m |
| Ground Level | Primary Bedroom | 4.06 m | 3.21 m | 4.06 m x 3.21 m |
| Ground Level | Bedroom 2 | 4.8 m | 3.11 m | 4.8 m x 3.11 m |
| Ground Level | Den | 3.22 m | 2.42 m | 3.22 m x 2.42 m |
Yvonne Asensio
Salesperson
227 Main St. N.
Brampton, Ontario L6X 1N2
Tom Asensio
Broker of Record
227 Main St. N.
Brampton, Ontario L6X 1N2

