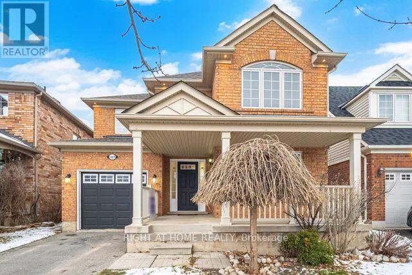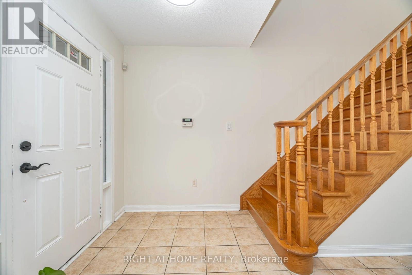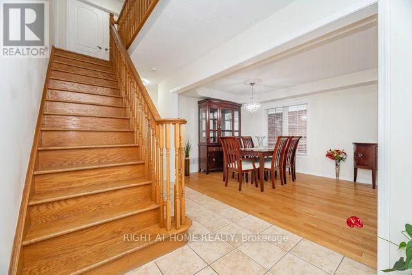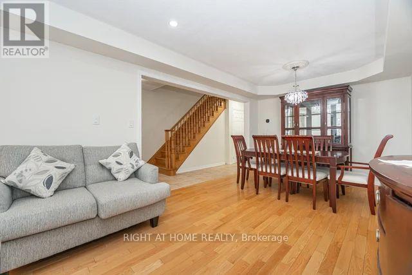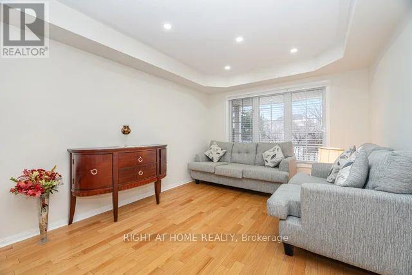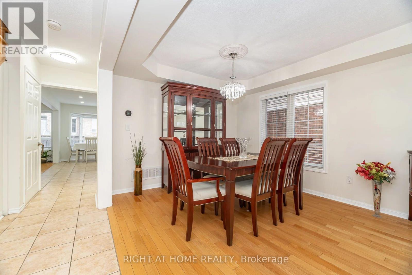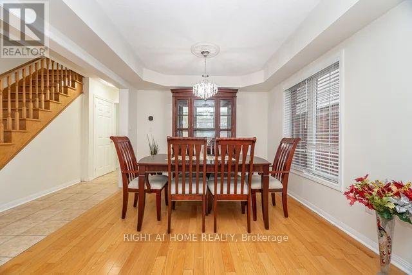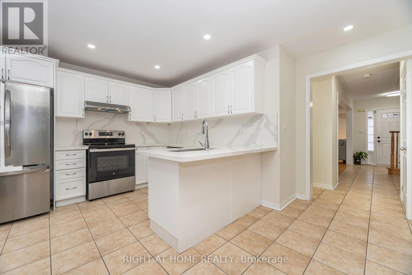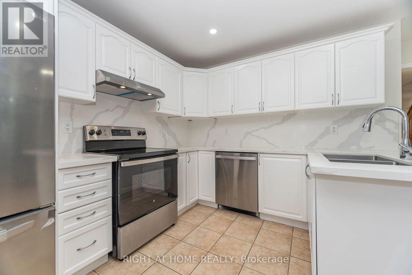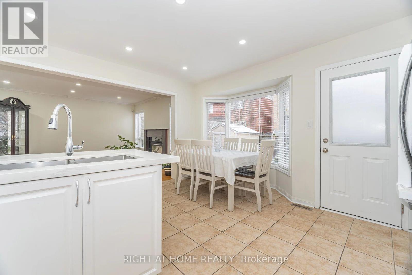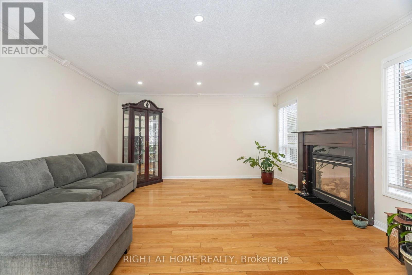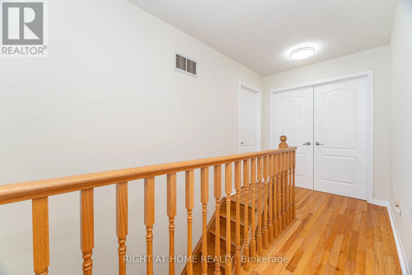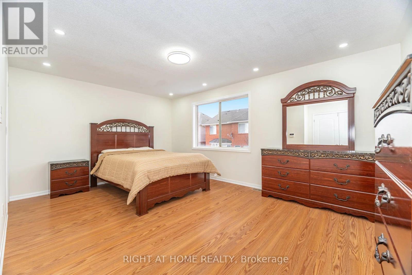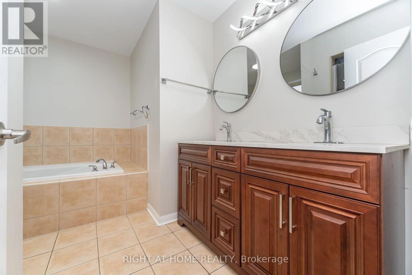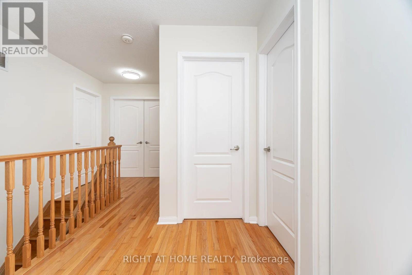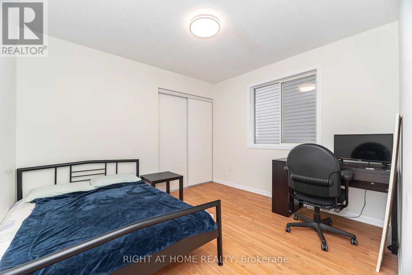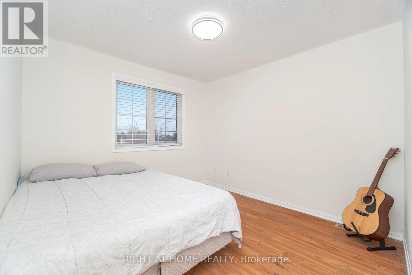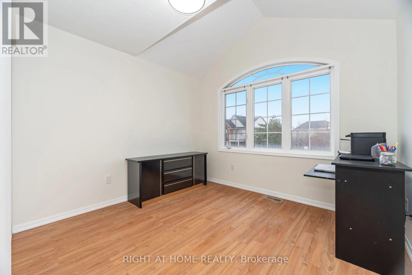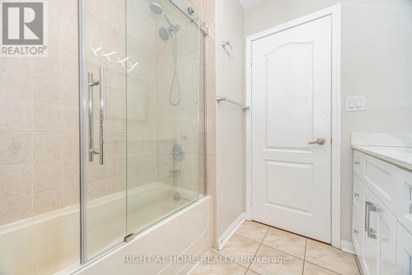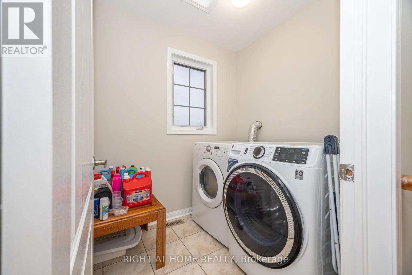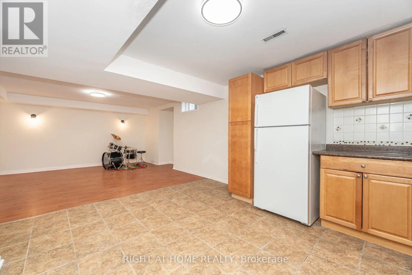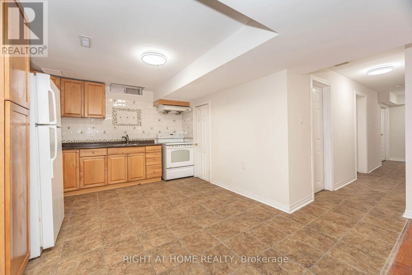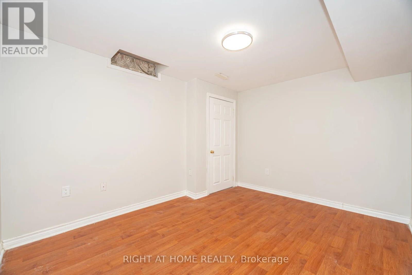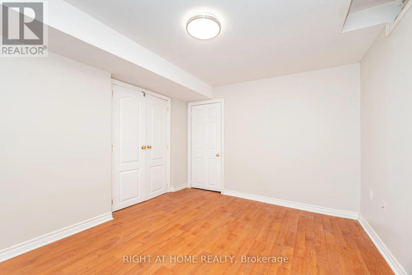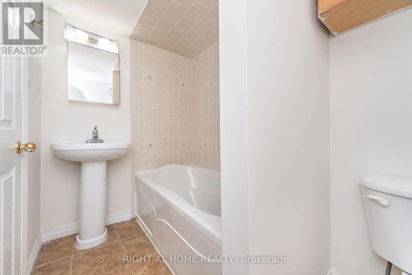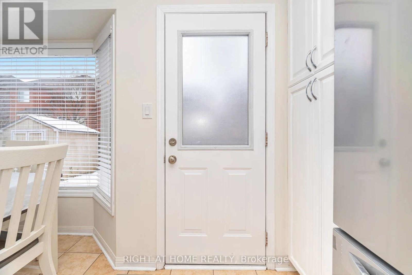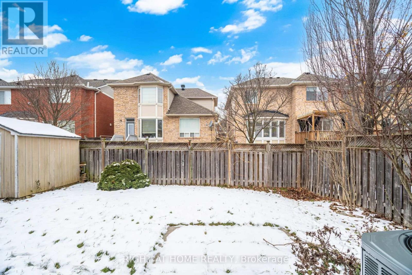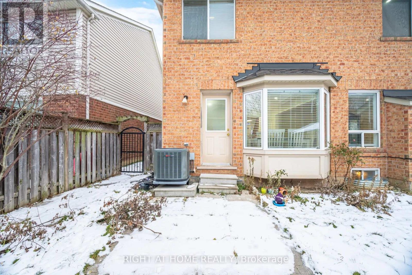1089 Hepburn Road Milton, Ontario L9T 6X6
$1,200,000
amazing location, spacious house, rare 4 bedrooms detached, prime location, close to everything, fully renovated top to bottom, excelent for large family, in-Law suit in the basement with separate entrance potential additional income "seller do not guarantee the retrofit status of the basement", Brand new AC under 10 years warranty, New Furnace under warrantee, brand new appliances, just renovated white modern kitchen with top quality Quartz countertop and back splash, brand new lighting fixtures, freshly painted, fronting on green area, walking distance to shopping center and activities and public transportation, quite street, very family oriented neighborhood, close to schools and community centers, one of the best locations in Milton, great value for first home buyers or upgrade for large house, spacious rooms with spectacular layout and floor plan, buyer and buyer agent to verify all measurements and description. (id:60365)
Property Details
| MLS® Number | W12552952 |
| Property Type | Single Family |
| Community Name | 1023 - BE Beaty |
| AmenitiesNearBy | Park, Place Of Worship, Public Transit, Schools |
| CommunityFeatures | Community Centre |
| EquipmentType | Water Heater - Gas, Water Heater |
| Features | Carpet Free, Sump Pump, In-law Suite |
| ParkingSpaceTotal | 2 |
| RentalEquipmentType | Water Heater - Gas, Water Heater |
| Structure | Shed |
Building
| BathroomTotal | 4 |
| BedroomsAboveGround | 4 |
| BedroomsBelowGround | 1 |
| BedroomsTotal | 5 |
| Age | 16 To 30 Years |
| Amenities | Fireplace(s) |
| Appliances | Garage Door Opener Remote(s), Central Vacuum, Water Heater, Dishwasher, Dryer, Garage Door Opener, Stove, Washer, Window Coverings, Refrigerator |
| BasementFeatures | Apartment In Basement, Separate Entrance |
| BasementType | N/a, N/a |
| ConstructionStyleAttachment | Detached |
| CoolingType | Central Air Conditioning |
| ExteriorFinish | Brick |
| FireplacePresent | Yes |
| FireplaceTotal | 1 |
| FlooringType | Hardwood, Laminate, Ceramic |
| FoundationType | Concrete |
| HalfBathTotal | 1 |
| HeatingFuel | Natural Gas |
| HeatingType | Forced Air |
| StoriesTotal | 2 |
| SizeInterior | 2000 - 2500 Sqft |
| Type | House |
| UtilityWater | Municipal Water |
Parking
| Attached Garage | |
| Garage |
Land
| Acreage | No |
| LandAmenities | Park, Place Of Worship, Public Transit, Schools |
| Sewer | Sanitary Sewer |
| SizeDepth | 80 Ft ,4 In |
| SizeFrontage | 35 Ft ,4 In |
| SizeIrregular | 35.4 X 80.4 Ft |
| SizeTotalText | 35.4 X 80.4 Ft|under 1/2 Acre |
Rooms
| Level | Type | Length | Width | Dimensions |
|---|---|---|---|---|
| Second Level | Bathroom | 3.33 m | 2.72 m | 3.33 m x 2.72 m |
| Second Level | Bathroom | 2.34 m | 2.13 m | 2.34 m x 2.13 m |
| Second Level | Laundry Room | 2.03 m | 1.75 m | 2.03 m x 1.75 m |
| Second Level | Primary Bedroom | 5.21 m | 4.27 m | 5.21 m x 4.27 m |
| Second Level | Bedroom 2 | 4.06 m | 3.1 m | 4.06 m x 3.1 m |
| Second Level | Bedroom 3 | 3.66 m | 3.3 m | 3.66 m x 3.3 m |
| Second Level | Bedroom 4 | 3.23 m | 3.07 m | 3.23 m x 3.07 m |
| Basement | Bedroom 5 | 3.81 m | 3.02 m | 3.81 m x 3.02 m |
| Basement | Dining Room | 4.32 m | 3.38 m | 4.32 m x 3.38 m |
| Basement | Kitchen | 4.32 m | 3.38 m | 4.32 m x 3.38 m |
| Basement | Recreational, Games Room | 5 m | 4.09 m | 5 m x 4.09 m |
| Basement | Bathroom | 2.41 m | 1.52 m | 2.41 m x 1.52 m |
| Basement | Laundry Room | Measurements not available | ||
| Main Level | Living Room | 6.35 m | 3.23 m | 6.35 m x 3.23 m |
| Main Level | Dining Room | 6.35 m | 3.23 m | 6.35 m x 3.23 m |
| Main Level | Family Room | 4.93 m | 4.57 m | 4.93 m x 4.57 m |
| Main Level | Kitchen | 4.57 m | 4.39 m | 4.57 m x 4.39 m |
| Main Level | Eating Area | 4.57 m | 4.39 m | 4.57 m x 4.39 m |
https://www.realtor.ca/real-estate/29111891/1089-hepburn-road-milton-be-beaty-1023-be-beaty
Waseem Wahib Botros
Salesperson
480 Eglinton Ave West #30, 106498
Mississauga, Ontario L5R 0G2

