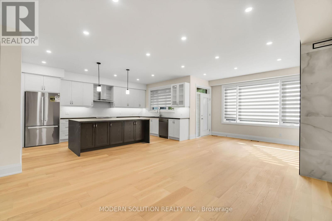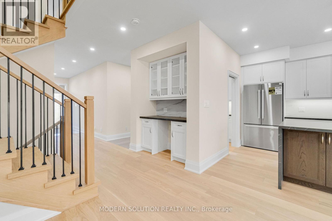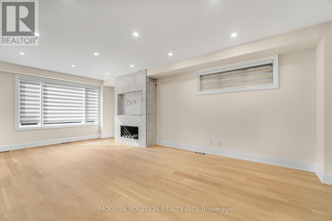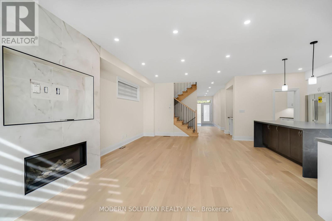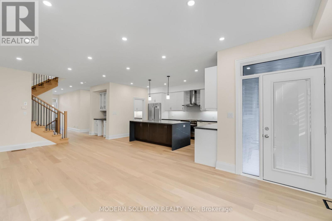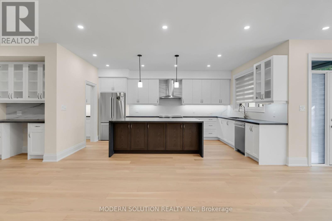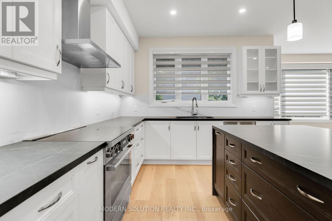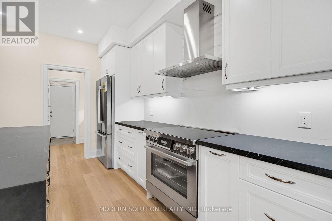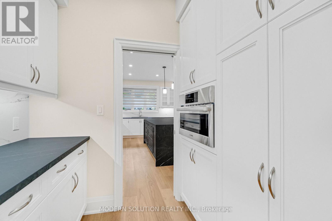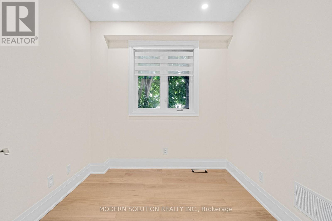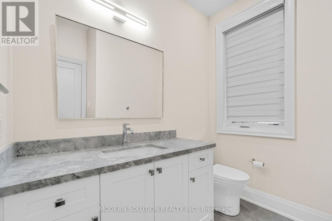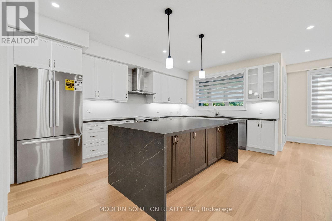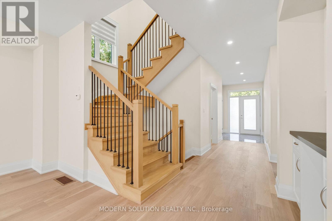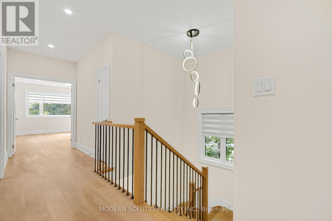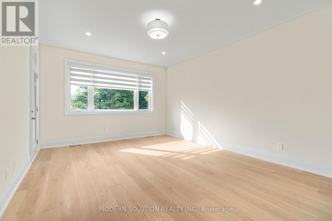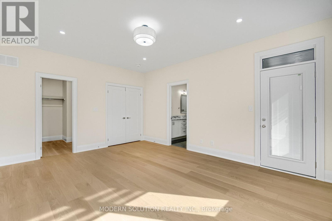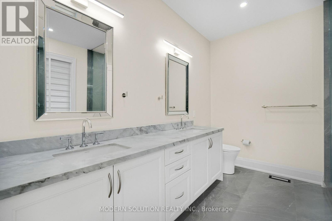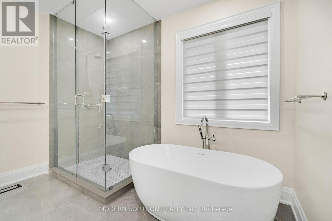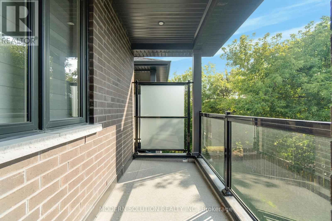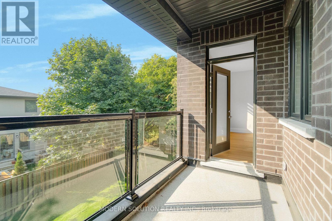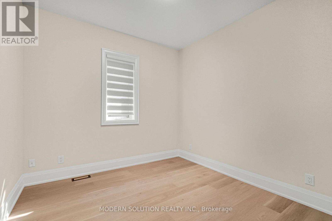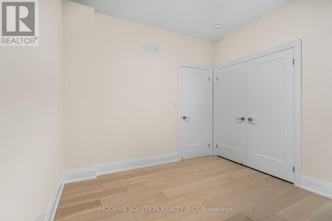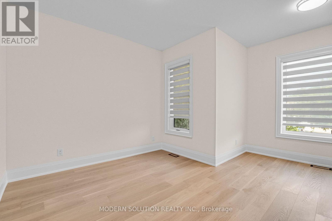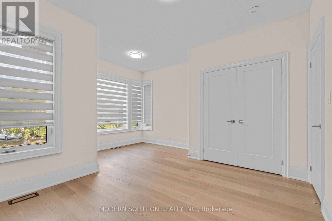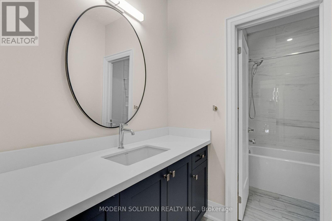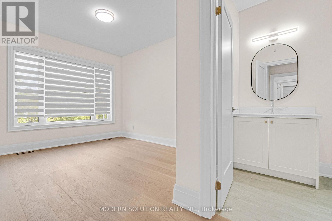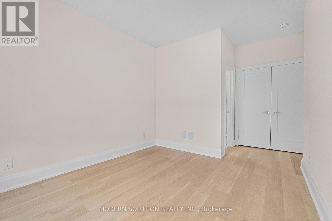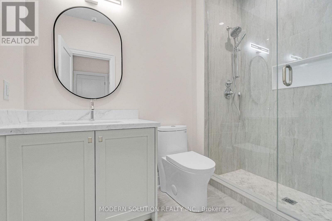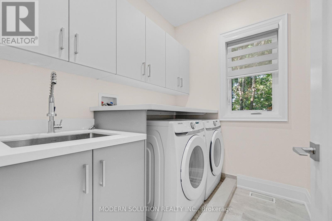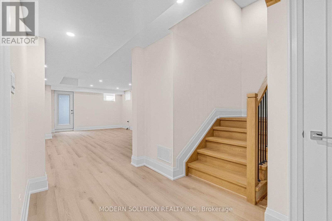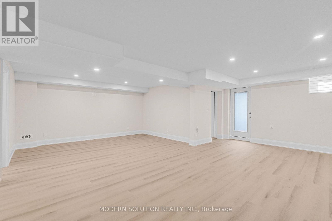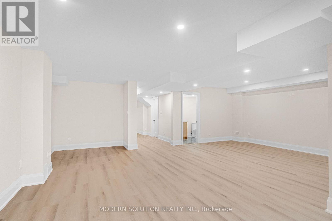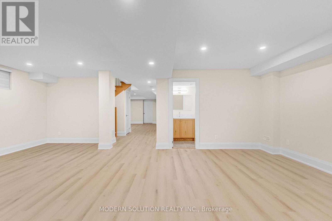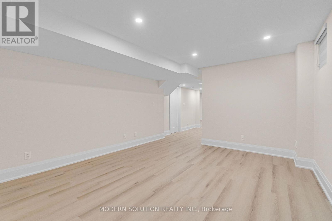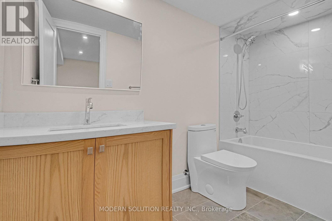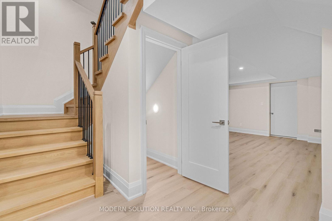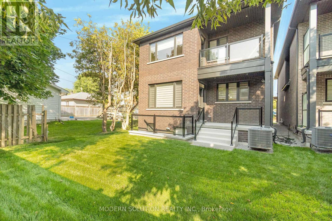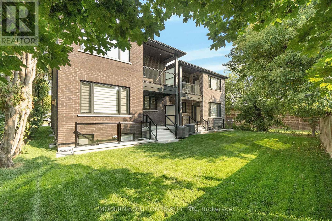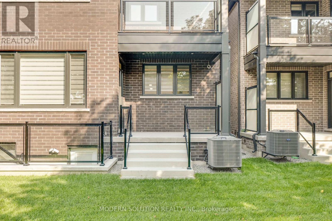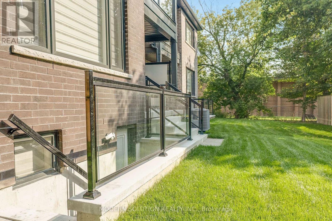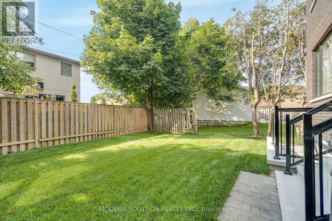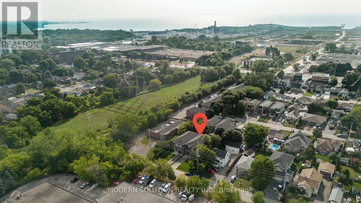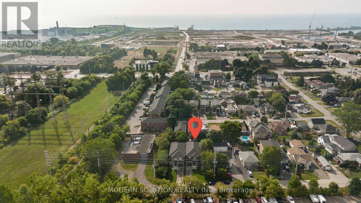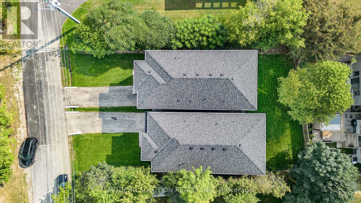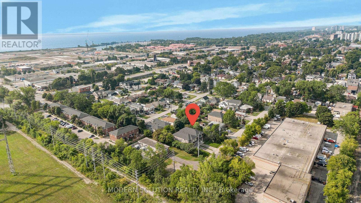1088 Casson Avenue Mississauga, Ontario L5E 1H6
$2,599,000
Welcome to this exquisite custom-built home, perfectly situated in the highly sought-after Lakeview community. Offering 4+1 bedrooms and 4 luxurious bathrooms, this residence showcases exceptional craftsmanship and high-end finishes at every turn. From the moment you step inside, youll be captivated by the seamless blend of timeless elegance and modern sophistication. The chef-inspired kitchen, sun-filled living spaces, and thoughtfully designed layout create an inviting atmosphere for both everyday living and formal entertaining. The fully finished basement is a true highlight, featuring a spacious recreation room, a second kitchen, a guest bedroom, and a full bathperfect for hosting family and friends. Nestled in a prime location close to the lake, parks, schools, and amenities, this home is the perfect combination of style, comfort, and convenience. Dont miss this rare opportunity to own a Lakeview masterpiece!" (id:60365)
Property Details
| MLS® Number | W12337201 |
| Property Type | Single Family |
| Community Name | Lakeview |
| ParkingSpaceTotal | 4 |
Building
| BathroomTotal | 4 |
| BedroomsAboveGround | 4 |
| BedroomsBelowGround | 1 |
| BedroomsTotal | 5 |
| Appliances | All, Dryer, Washer |
| BasementDevelopment | Finished |
| BasementFeatures | Walk Out |
| BasementType | Full (finished) |
| ConstructionStyleAttachment | Detached |
| CoolingType | Central Air Conditioning |
| ExteriorFinish | Stone, Brick |
| FireplacePresent | Yes |
| FireplaceTotal | 1 |
| FoundationType | Poured Concrete |
| HeatingFuel | Natural Gas |
| HeatingType | Forced Air |
| StoriesTotal | 2 |
| SizeInterior | 2500 - 3000 Sqft |
| Type | House |
| UtilityWater | Municipal Water |
Parking
| Attached Garage | |
| Garage |
Land
| Acreage | No |
| Sewer | Sanitary Sewer |
| SizeDepth | 112 Ft |
| SizeFrontage | 32 Ft ,8 In |
| SizeIrregular | 32.7 X 112 Ft |
| SizeTotalText | 32.7 X 112 Ft |
Rooms
| Level | Type | Length | Width | Dimensions |
|---|---|---|---|---|
| Second Level | Primary Bedroom | Measurements not available | ||
| Second Level | Bedroom 2 | Measurements not available | ||
| Second Level | Bedroom 3 | Measurements not available | ||
| Second Level | Laundry Room | Measurements not available | ||
| Basement | Kitchen | Measurements not available | ||
| Basement | Recreational, Games Room | Measurements not available | ||
| Basement | Bedroom 5 | Measurements not available | ||
| Main Level | Foyer | Measurements not available | ||
| Main Level | Living Room | Measurements not available | ||
| Main Level | Kitchen | Measurements not available | ||
| Main Level | Other | Measurements not available |
https://www.realtor.ca/real-estate/28717382/1088-casson-avenue-mississauga-lakeview-lakeview
Hamid Intezam
Salesperson
3466 Mavis Rd #1
Mississauga, Ontario L5C 1T8






