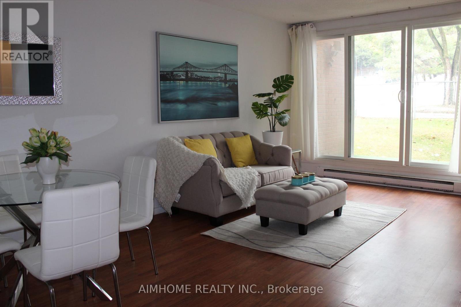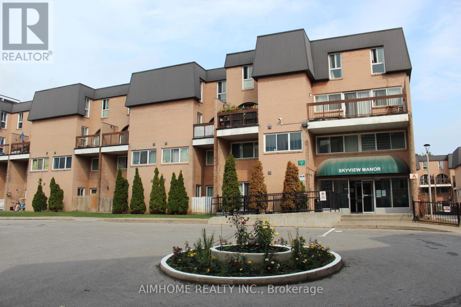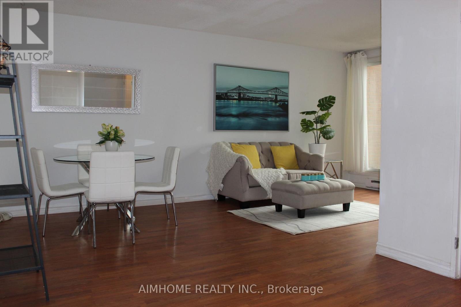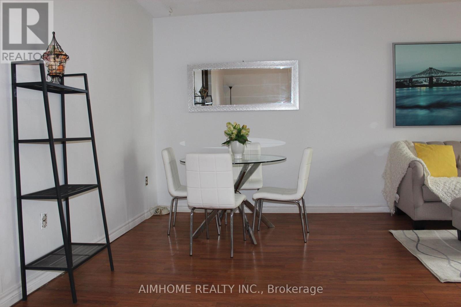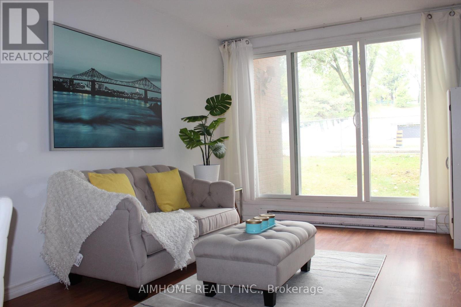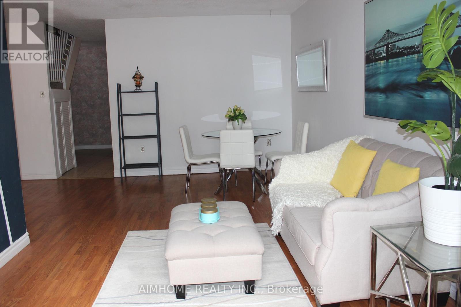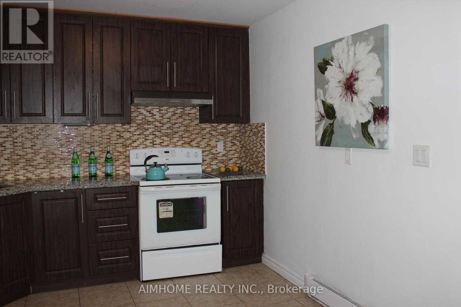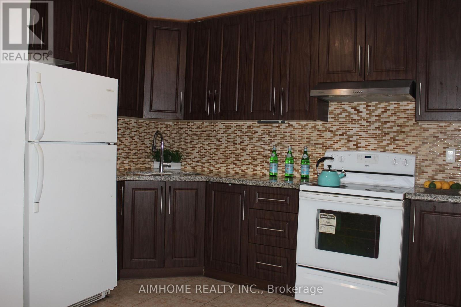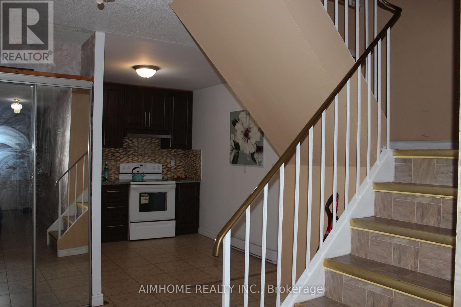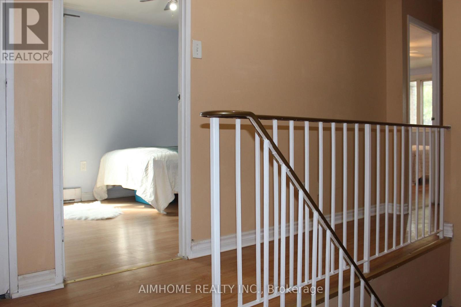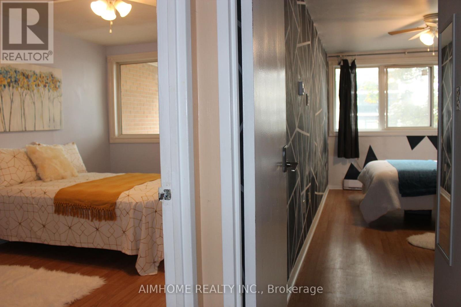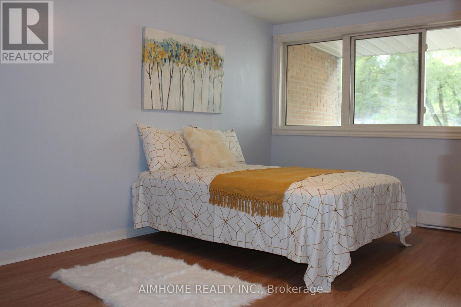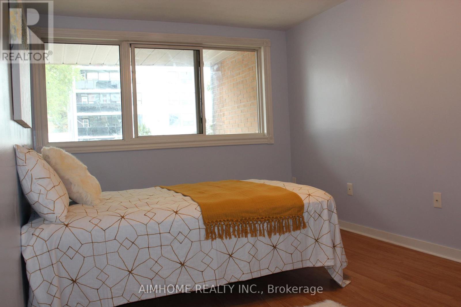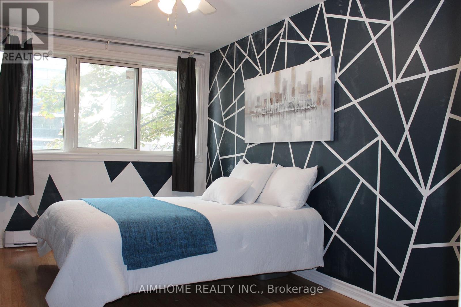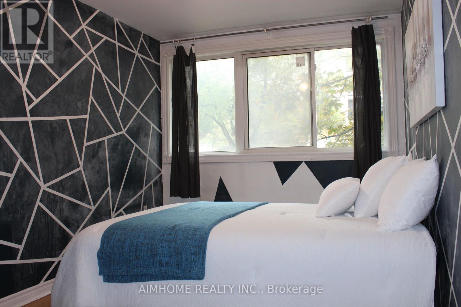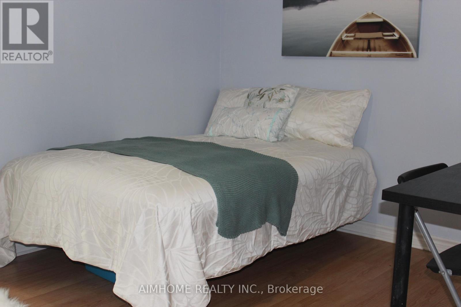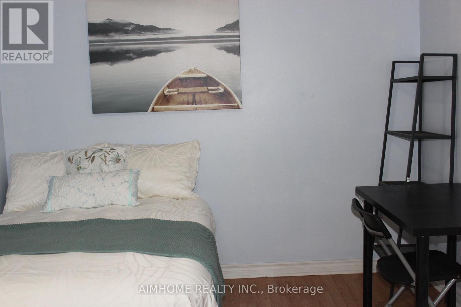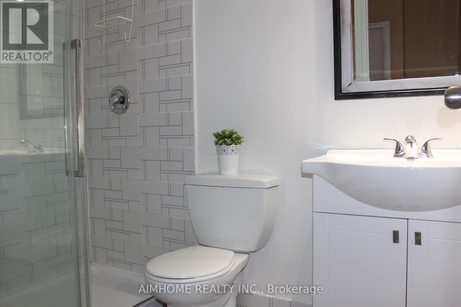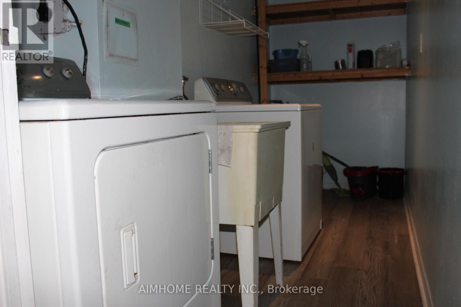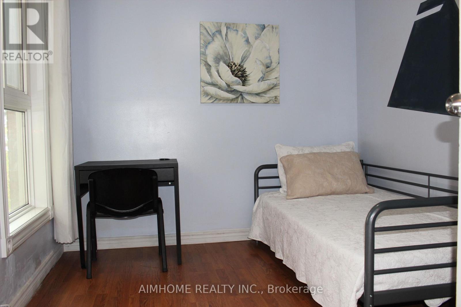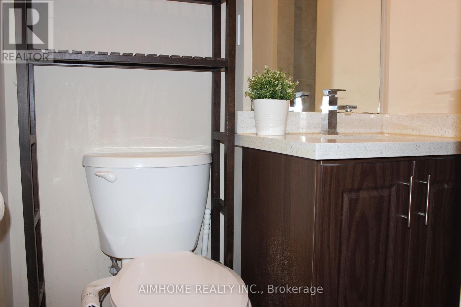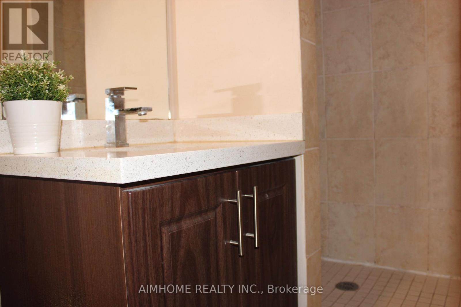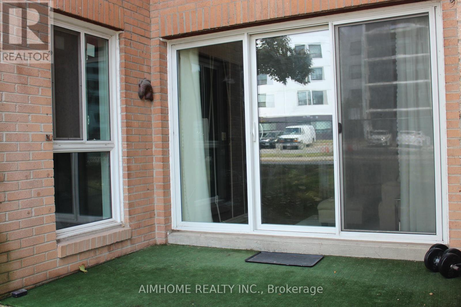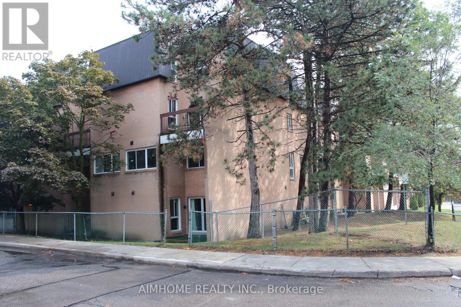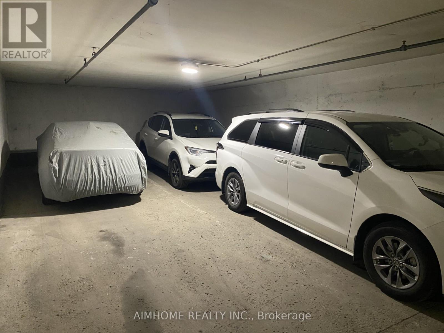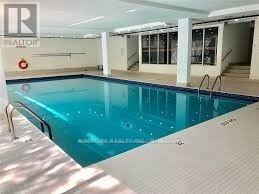1086 - 100 Mornelle Court Toronto, Ontario M1E 4X2
4 Bedroom
2 Bathroom
1400 - 1599 sqft
Indoor Pool
None
Baseboard Heaters
$545,000Maintenance, Water, Common Area Maintenance, Insurance, Parking
$931.61 Monthly
Maintenance, Water, Common Area Maintenance, Insurance, Parking
$931.61 MonthlyLocation! Location! Well Maintained and super clean corner unit 4 Bedroom townhome takes full advantage of abundant natural light. Approx 1600 Sqft. Laminate floors Thru-Out. This beautiful home features a renovated kitchen & two renovated bathrooms. Large Laundry room combined with storage area. Very Rare Two Underground extra long parking spots can park 4 cars. Close To U of T Scarborough Campus, Centennial College, Hwy401, Public Transit, Shopping And Park. (id:60365)
Property Details
| MLS® Number | E12421847 |
| Property Type | Single Family |
| Community Name | Morningside |
| AmenitiesNearBy | Hospital, Park, Public Transit, Schools |
| CommunityFeatures | Pets Allowed With Restrictions |
| Features | Balcony, Carpet Free, In Suite Laundry |
| ParkingSpaceTotal | 2 |
| PoolType | Indoor Pool |
Building
| BathroomTotal | 2 |
| BedroomsAboveGround | 4 |
| BedroomsTotal | 4 |
| Amenities | Car Wash, Exercise Centre, Party Room |
| Appliances | Dryer, Hood Fan, Stove, Washer, Window Coverings, Refrigerator |
| BasementType | None |
| CoolingType | None |
| ExteriorFinish | Brick |
| FlooringType | Laminate, Ceramic |
| HeatingFuel | Electric |
| HeatingType | Baseboard Heaters |
| SizeInterior | 1400 - 1599 Sqft |
| Type | Row / Townhouse |
Parking
| Underground | |
| Garage |
Land
| Acreage | No |
| LandAmenities | Hospital, Park, Public Transit, Schools |
| ZoningDescription | Residential |
Rooms
| Level | Type | Length | Width | Dimensions |
|---|---|---|---|---|
| Second Level | Primary Bedroom | 4.95 m | 3.06 m | 4.95 m x 3.06 m |
| Second Level | Bedroom 2 | 5.18 m | 2.7 m | 5.18 m x 2.7 m |
| Second Level | Bedroom 3 | 4.04 m | 2.74 m | 4.04 m x 2.74 m |
| Second Level | Laundry Room | 3.66 m | 1.56 m | 3.66 m x 1.56 m |
| Ground Level | Living Room | 5.64 m | 2.82 m | 5.64 m x 2.82 m |
| Ground Level | Dining Room | 3.05 m | 2.82 m | 3.05 m x 2.82 m |
| Ground Level | Kitchen | 3.25 m | 2.82 m | 3.25 m x 2.82 m |
| Ground Level | Bedroom 4 | 3.99 m | 2.7 m | 3.99 m x 2.7 m |
https://www.realtor.ca/real-estate/28902082/1086-100-mornelle-court-toronto-morningside-morningside
George He
Broker
Aimhome Realty Inc.

