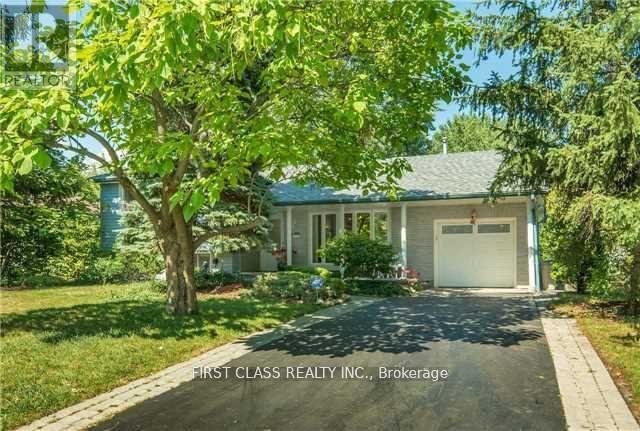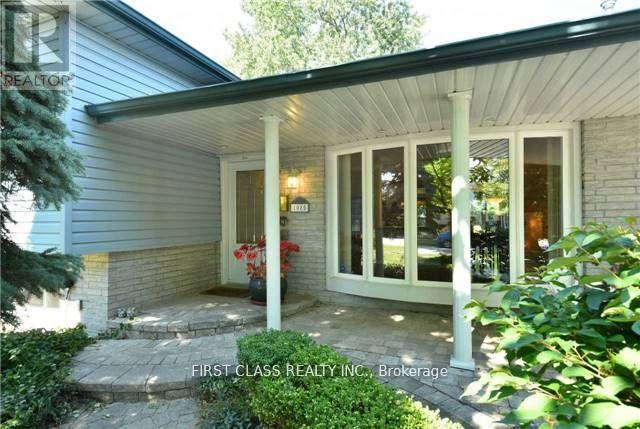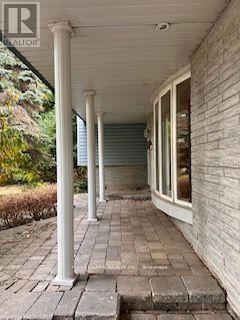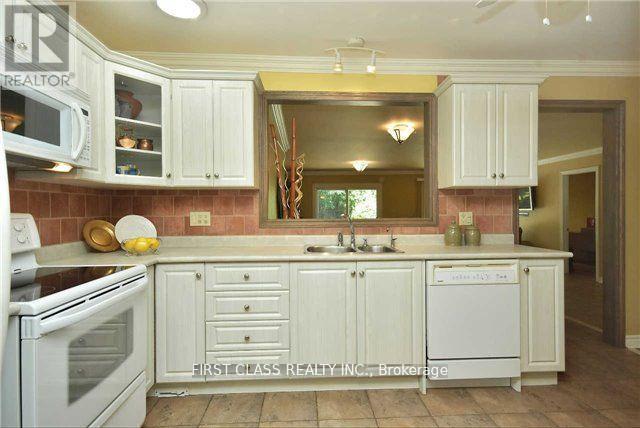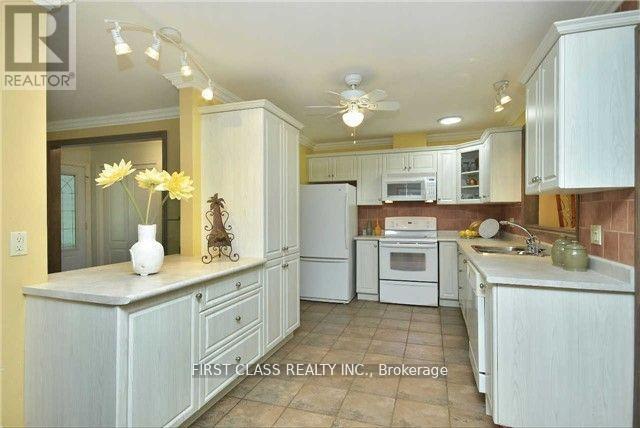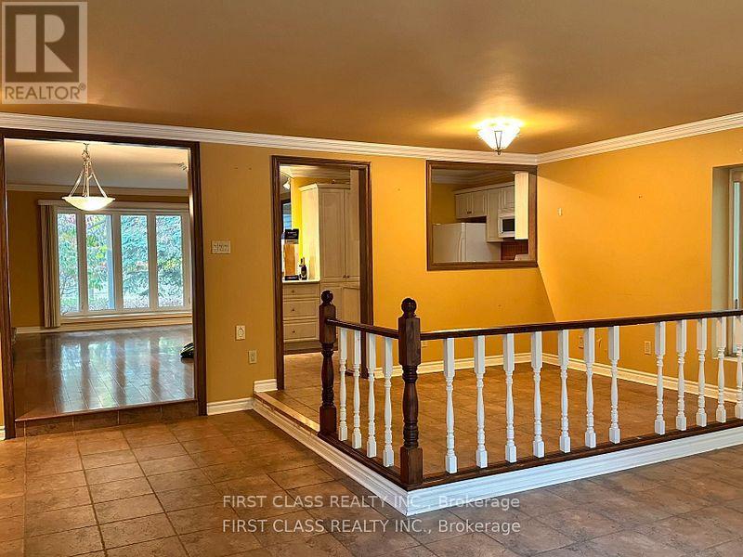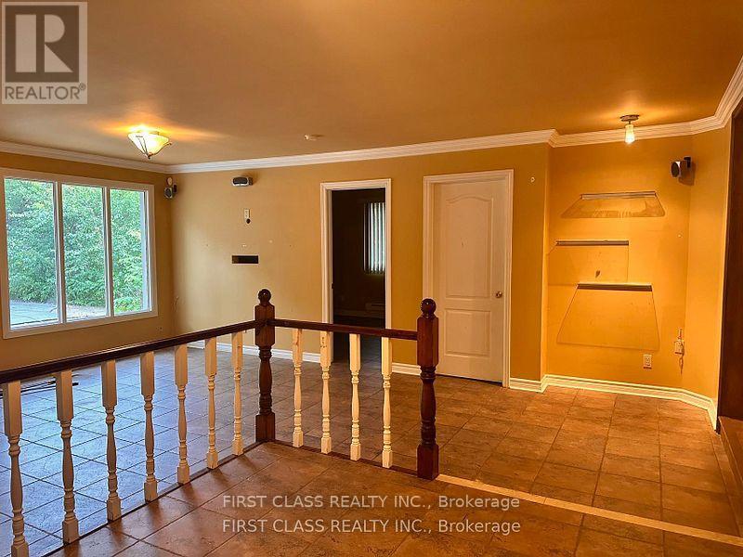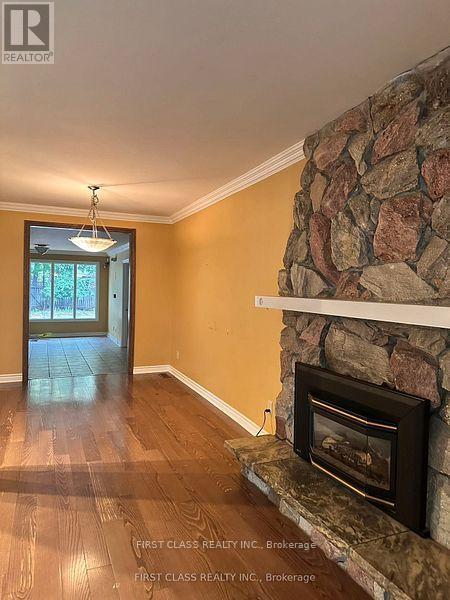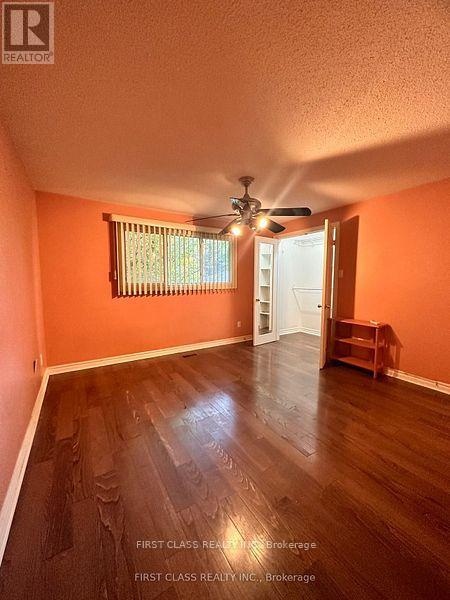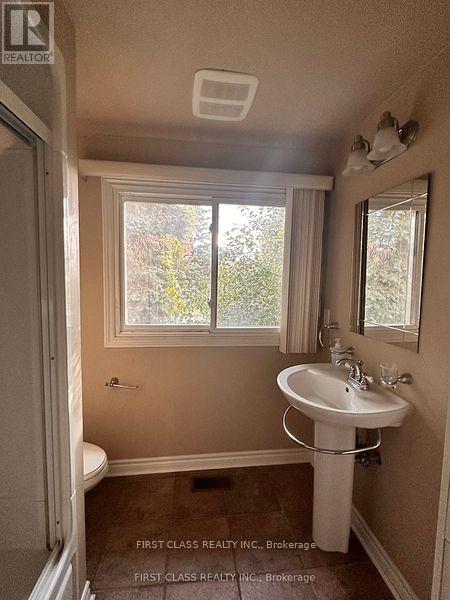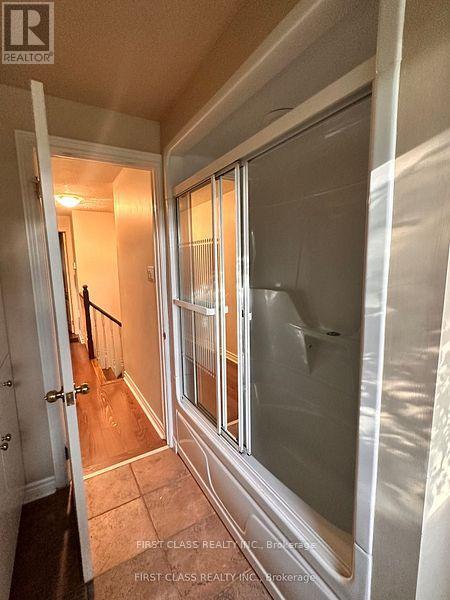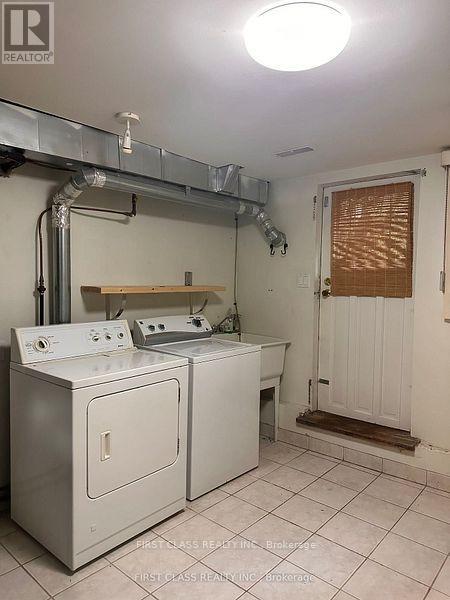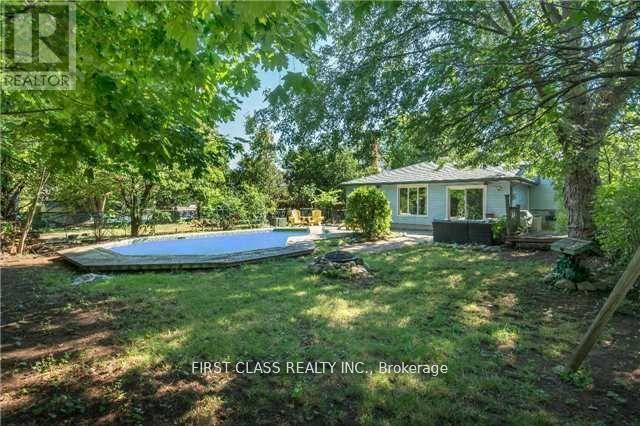1085 Pearson Drive Oakville, Ontario L6H 2A9
4 Bedroom
2 Bathroom
1500 - 2000 sqft
Fireplace
Inground Pool
Central Air Conditioning
Forced Air
$3,500 Monthly
Light Fixtures, Existing Window Treatments, Ceiling Fan, Fridge, Stove, Dishwasher, Microwave Exhaust, Washer, Dryer, Fireplace, "On Ground" Pool And Equipment (as is condition), Garden Shed. (id:60365)
Property Details
| MLS® Number | W12560720 |
| Property Type | Single Family |
| Community Name | 1003 - CP College Park |
| AmenitiesNearBy | Park, Public Transit, Schools |
| EquipmentType | Water Heater |
| Features | Wooded Area |
| ParkingSpaceTotal | 4 |
| PoolType | Inground Pool |
| RentalEquipmentType | Water Heater |
Building
| BathroomTotal | 2 |
| BedroomsAboveGround | 4 |
| BedroomsTotal | 4 |
| Appliances | Dishwasher, Dryer, Microwave, Stove, Washer, Refrigerator |
| BasementDevelopment | Finished |
| BasementFeatures | Separate Entrance |
| BasementType | N/a (finished), N/a |
| ConstructionStyleAttachment | Detached |
| ConstructionStyleSplitLevel | Sidesplit |
| CoolingType | Central Air Conditioning |
| ExteriorFinish | Brick, Vinyl Siding |
| FireplacePresent | Yes |
| FlooringType | Laminate, Carpeted, Hardwood, Ceramic |
| HeatingFuel | Natural Gas |
| HeatingType | Forced Air |
| SizeInterior | 1500 - 2000 Sqft |
| Type | House |
| UtilityWater | Municipal Water |
Parking
| Attached Garage | |
| Garage |
Land
| Acreage | No |
| LandAmenities | Park, Public Transit, Schools |
| Sewer | Sanitary Sewer |
| SizeDepth | 148 Ft ,2 In |
| SizeFrontage | 61 Ft |
| SizeIrregular | 61 X 148.2 Ft |
| SizeTotalText | 61 X 148.2 Ft |
Rooms
| Level | Type | Length | Width | Dimensions |
|---|---|---|---|---|
| Lower Level | Recreational, Games Room | 6.15 m | 3.48 m | 6.15 m x 3.48 m |
| Main Level | Living Room | 4.65 m | 3.58 m | 4.65 m x 3.58 m |
| Main Level | Dining Room | 3.04 m | 2.8 m | 3.04 m x 2.8 m |
| Main Level | Kitchen | 3.95 m | 2.8 m | 3.95 m x 2.8 m |
| Main Level | Family Room | 6.4 m | 5.95 m | 6.4 m x 5.95 m |
| Main Level | Eating Area | 2.75 m | 2.75 m | 2.75 m x 2.75 m |
| Main Level | Other | 3.04 m | 2.43 m | 3.04 m x 2.43 m |
| Main Level | Bedroom | 4.67 m | 3.35 m | 4.67 m x 3.35 m |
| Upper Level | Bedroom | 2.7 m | 2.33 m | 2.7 m x 2.33 m |
| Upper Level | Primary Bedroom | 3.96 m | 3.7 m | 3.96 m x 3.7 m |
| Upper Level | Bedroom | 3.48 m | 2.53 m | 3.48 m x 2.53 m |
Li Chen
Salesperson
First Class Realty Inc.
7481 Woodbine Ave #203
Markham, Ontario L3R 2W1
7481 Woodbine Ave #203
Markham, Ontario L3R 2W1

