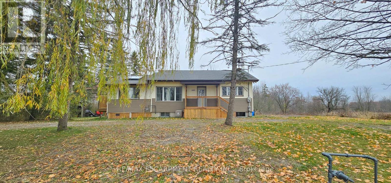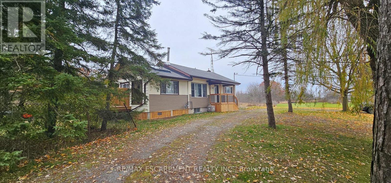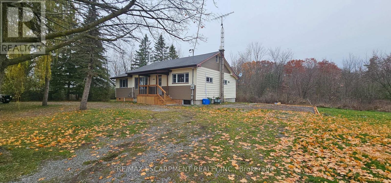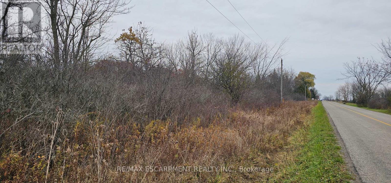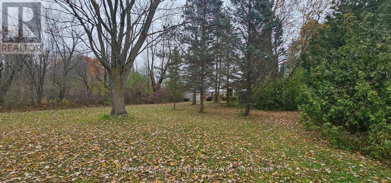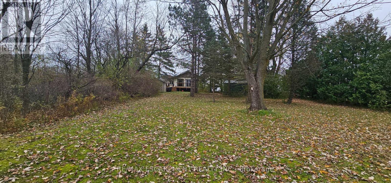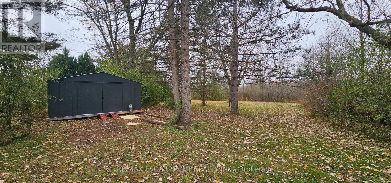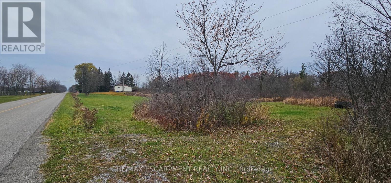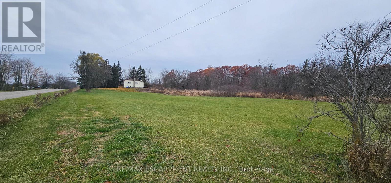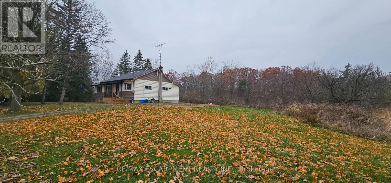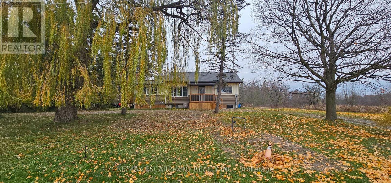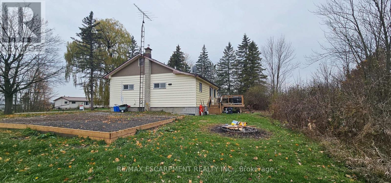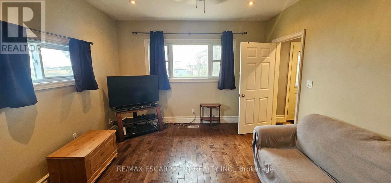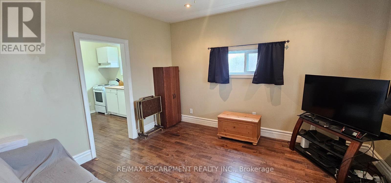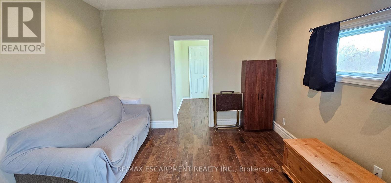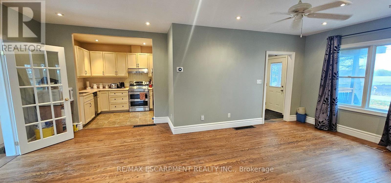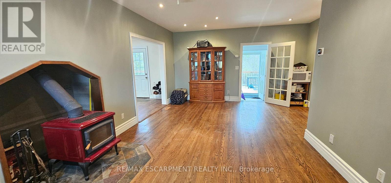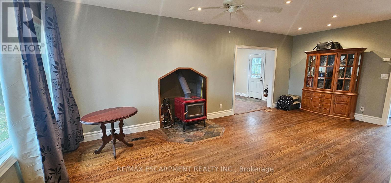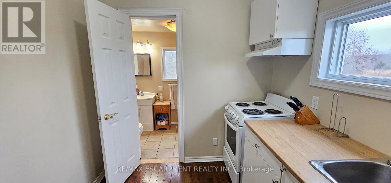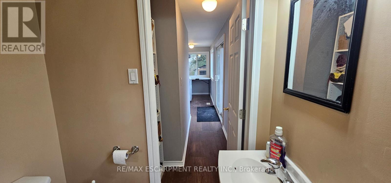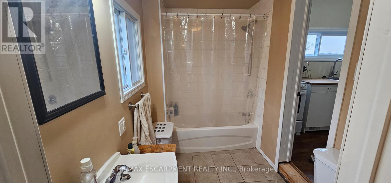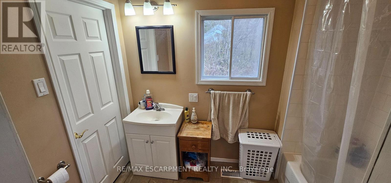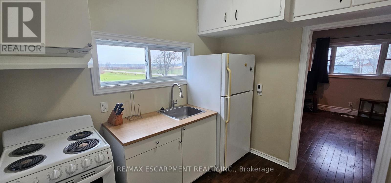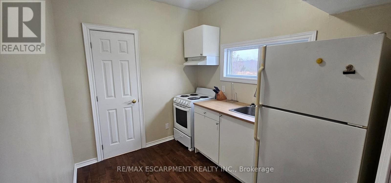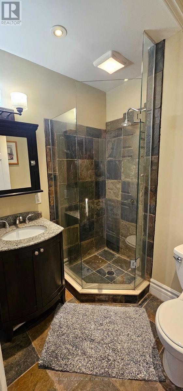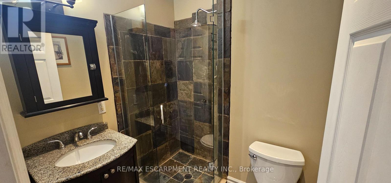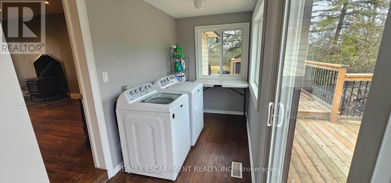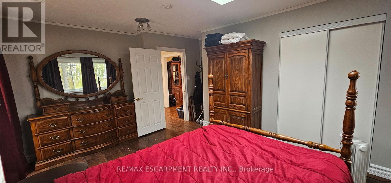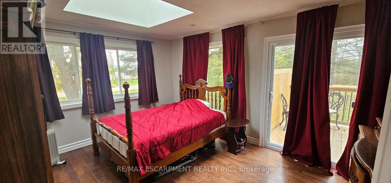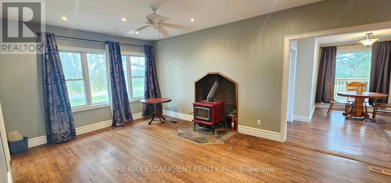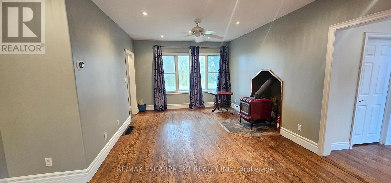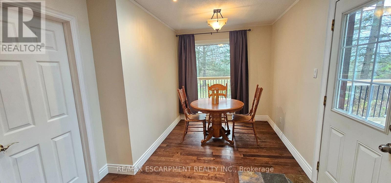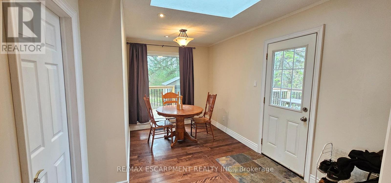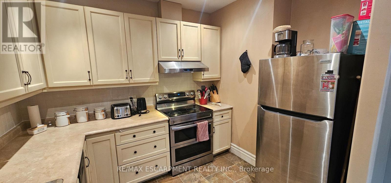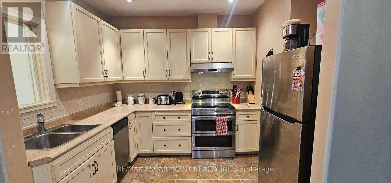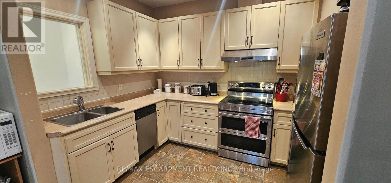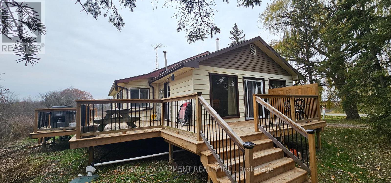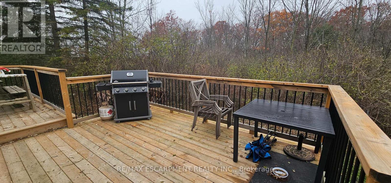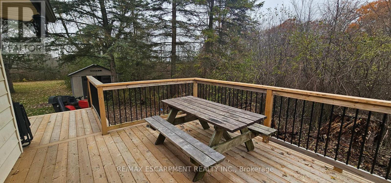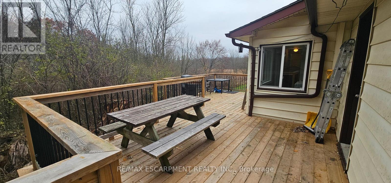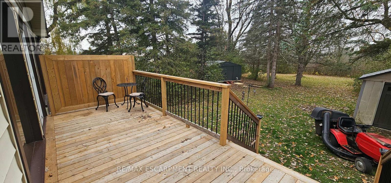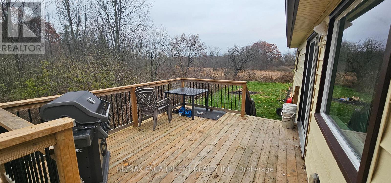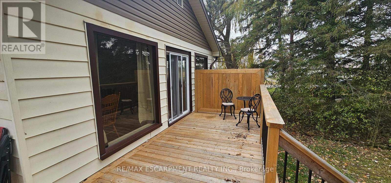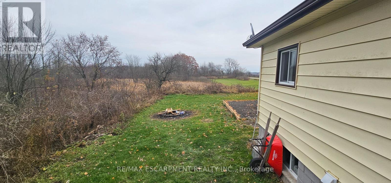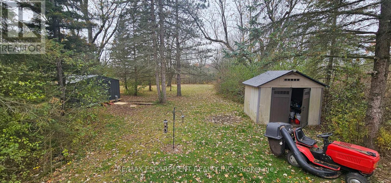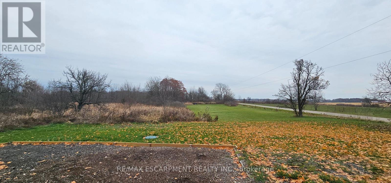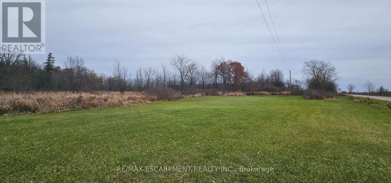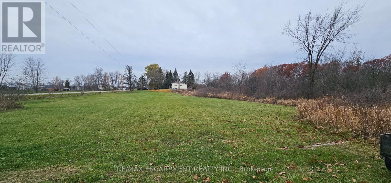1083 Indiana Road E Haldimand, Ontario N0A 1C0
$824,900
Welcome to your own private country retreat, offering space, flexibility, and endless potential. Situated on a generous, beautifully sprawling property, this versatile home offers privacy, flexibility, and endless potential. This home is designed to adapt to your needs, whether you prefer a traditional 2 bedroom layout or a fully functional 2 unit option with separate living areas perfect for an in-law suite with its own kitchen, bathroom, and living space. With two kitchens, two bathrooms, and a shared laundry room that can easily serve both units, the options for multi generational living or rental potential are already built in. The interior is bright and inviting, featuring large windows and skylights that fill the home with natural light and bring the outdoors in. The recently updated interior includes a cozy new wood burning fireplace in the family room creating a warm and welcoming atmosphere, and perfect for relaxing evenings. The unfinished basement offers significant room to grow, including the potential for a third bedroom, additional living space, or dedicated storage, ideal for those looking to customize to their taste. Outdoor living is a standout feature, with a spacious three section back deck that provides multiple areas for relaxing, entertaining, or enjoying nature. Each section connects seamlessly and offers separate access points, including a private walkout from the primary bedroom, ideal for morning coffee, or simply enjoying the peace and privacy of the countryside. Whether hosting gatherings or unwinding in quiet surroundings, this outdoor space is ready to be enjoyed. Additional features include natural gas service to the home, ample parking, and flexible closing options to suit your timeline. A rare opportunity to create your perfect rural lifestyle, customize, expand, and make this remarkable property truly your own. (id:60365)
Property Details
| MLS® Number | X12548630 |
| Property Type | Single Family |
| Community Name | Haldimand |
| EquipmentType | Air Conditioner, Furnace |
| Features | Irregular Lot Size, Flat Site, Carpet Free, Guest Suite, Sump Pump, In-law Suite |
| ParkingSpaceTotal | 10 |
| RentalEquipmentType | Air Conditioner, Furnace |
| Structure | Deck, Porch, Shed |
Building
| BathroomTotal | 3 |
| BedroomsAboveGround | 2 |
| BedroomsTotal | 2 |
| Age | 51 To 99 Years |
| Amenities | Fireplace(s) |
| Appliances | All, Dishwasher, Dryer, Microwave, Hood Fan, Stove, Washer, Window Coverings, Refrigerator |
| ArchitecturalStyle | Bungalow |
| BasementDevelopment | Unfinished |
| BasementType | Full (unfinished) |
| ConstructionStyleAttachment | Detached |
| CoolingType | Central Air Conditioning |
| ExteriorFinish | Concrete Block, Vinyl Siding |
| FireplacePresent | Yes |
| FireplaceTotal | 1 |
| FlooringType | Hardwood |
| FoundationType | Block |
| HeatingFuel | Natural Gas |
| HeatingType | Forced Air |
| StoriesTotal | 1 |
| SizeInterior | 700 - 1100 Sqft |
| Type | House |
| UtilityWater | Cistern |
Parking
| No Garage |
Land
| Acreage | Yes |
| Sewer | Septic System |
| SizeDepth | 152 Ft ,9 In |
| SizeFrontage | 1122 Ft ,7 In |
| SizeIrregular | 1122.6 X 152.8 Ft |
| SizeTotalText | 1122.6 X 152.8 Ft|2 - 4.99 Acres |
| ZoningDescription | H A2 |
Rooms
| Level | Type | Length | Width | Dimensions |
|---|---|---|---|---|
| Main Level | Family Room | 6.98 m | 3.66 m | 6.98 m x 3.66 m |
| Main Level | Kitchen | 3.33 m | 2.31 m | 3.33 m x 2.31 m |
| Main Level | Dining Room | 4.17 m | 2.36 m | 4.17 m x 2.36 m |
| Main Level | Primary Bedroom | 4.45 m | 3.53 m | 4.45 m x 3.53 m |
| Main Level | Bedroom 2 | 4.01 m | 3.66 m | 4.01 m x 3.66 m |
| Main Level | Bathroom | 1.96 m | 1.52 m | 1.96 m x 1.52 m |
| Main Level | Bathroom | 2.72 m | 1.7 m | 2.72 m x 1.7 m |
| Main Level | Kitchen | 2.84 m | 2.31 m | 2.84 m x 2.31 m |
| Main Level | Laundry Room | 6.65 m | 1.72 m | 6.65 m x 1.72 m |
| Main Level | Foyer | 2.01 m | 1.98 m | 2.01 m x 1.98 m |
Utilities
| Electricity | Installed |
https://www.realtor.ca/real-estate/29107652/1083-indiana-road-e-haldimand-haldimand
Conrad Guy Zurini
Broker of Record
2180 Itabashi Way #4b
Burlington, Ontario L7M 5A5

