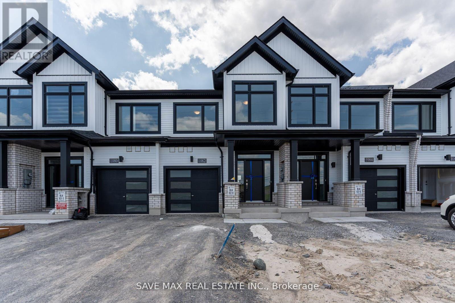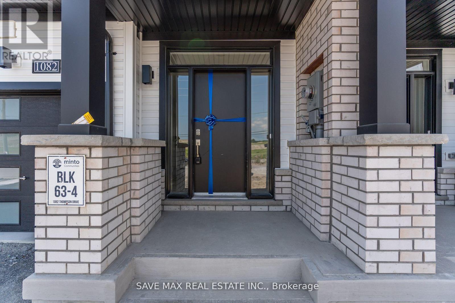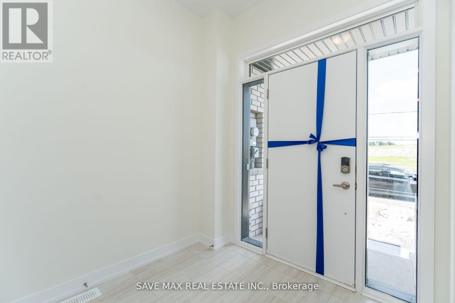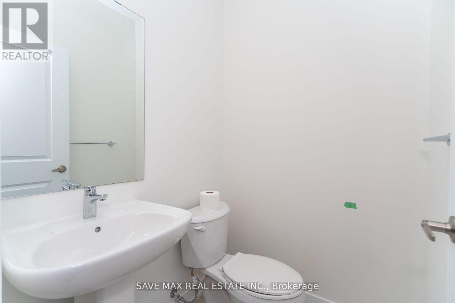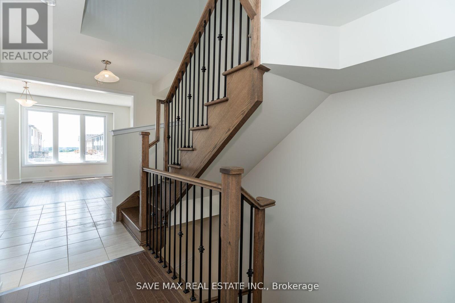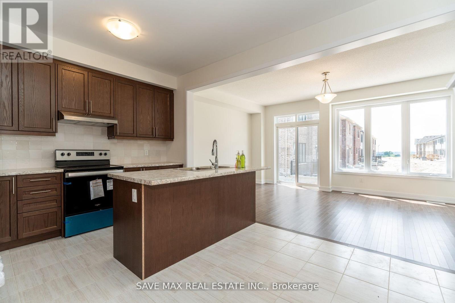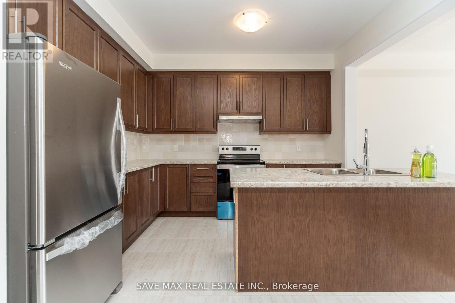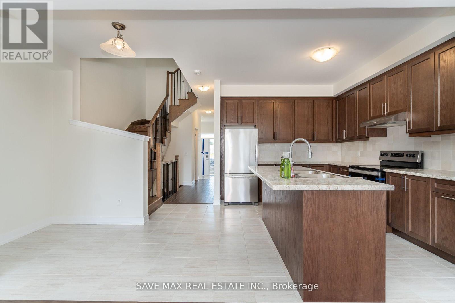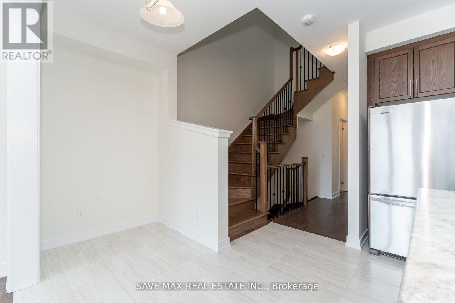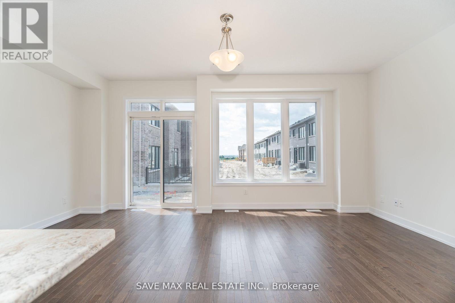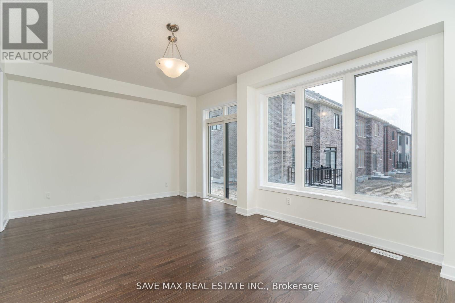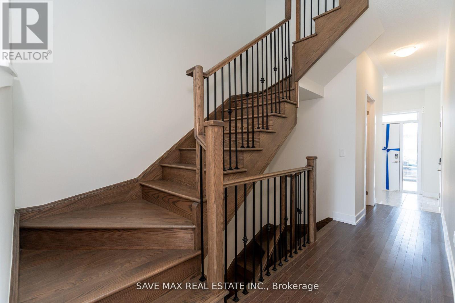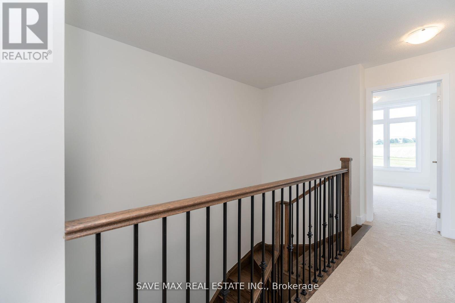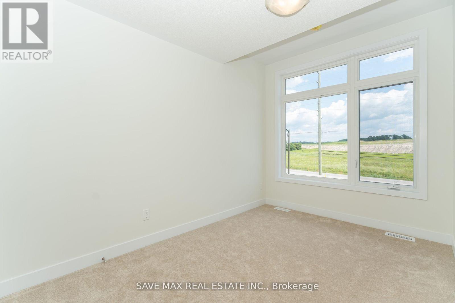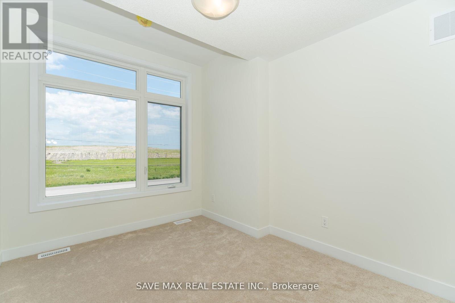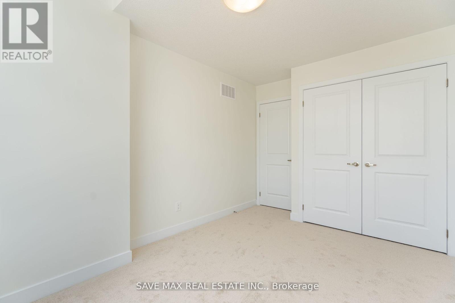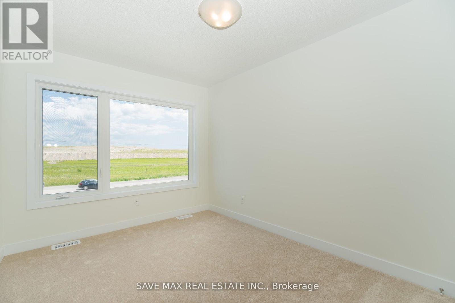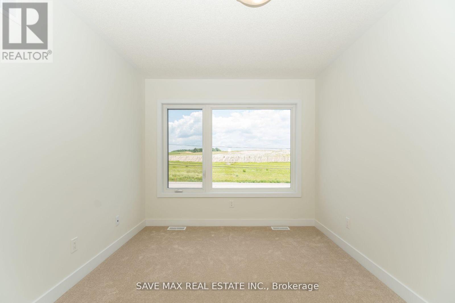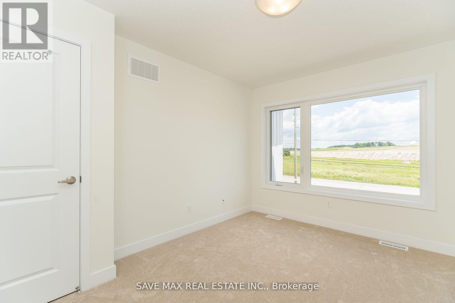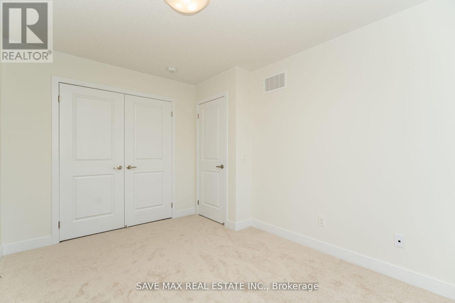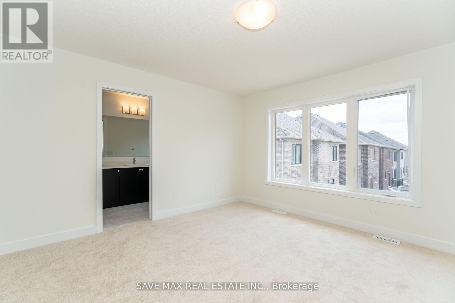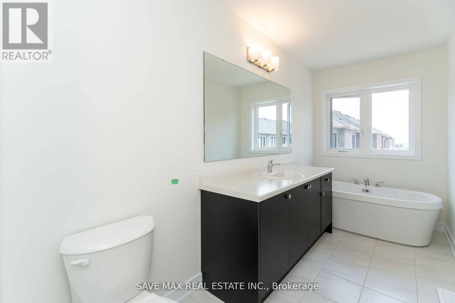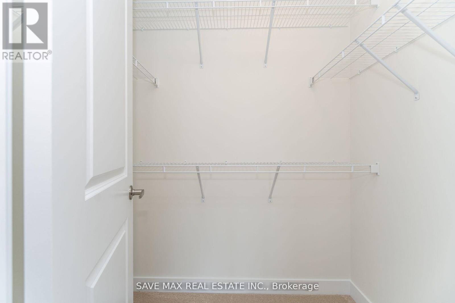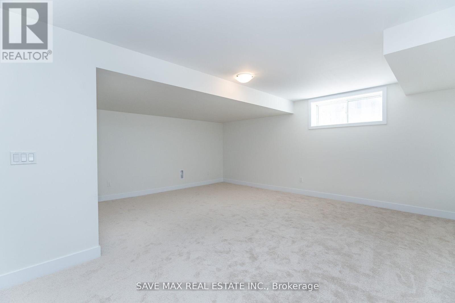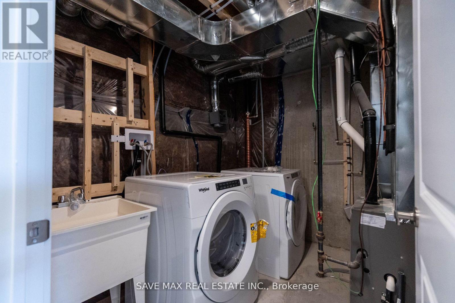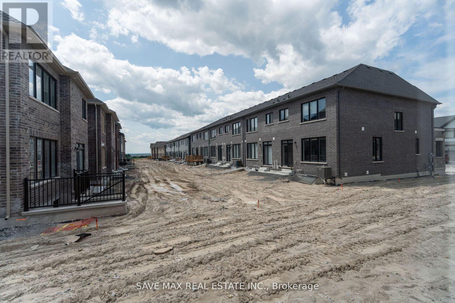1082 Thompson Drive Oshawa, Ontario L1L 0V5
$2,850 Monthly
This stunning townhouse boasts an impressive open-concept design, featuring 2000 sqft of living space, including a fully finished basement. The main floor welcomes you with a spacious foyer, a modern kitchen, and a combined dining and living area, along with a convenient powder room. On the second floor, youll find a luxurious primary bedroom complete with two walk-in closets and a 3-piece ensuite. Two additional generously sized bedrooms and a full 4-piece bathroom complete this level. The finished basement provides extra space for relaxation and entertainment. Enjoy the advantages of a brand-new homejust move in and make it your own! This is an Unbeatable Location, Only minutes to Hwy 407, Shopping, Groceries, Parks, Schools and More! (id:60365)
Property Details
| MLS® Number | E12466891 |
| Property Type | Single Family |
| Community Name | Kedron |
| EquipmentType | Water Heater |
| ParkingSpaceTotal | 2 |
| RentalEquipmentType | Water Heater |
Building
| BathroomTotal | 3 |
| BedroomsAboveGround | 3 |
| BedroomsTotal | 3 |
| Age | New Building |
| BasementDevelopment | Finished |
| BasementType | N/a (finished) |
| ConstructionStyleAttachment | Attached |
| CoolingType | Central Air Conditioning |
| ExteriorFinish | Vinyl Siding |
| FoundationType | Concrete |
| HalfBathTotal | 1 |
| HeatingFuel | Natural Gas |
| HeatingType | Forced Air |
| StoriesTotal | 2 |
| SizeInterior | 2000 - 2500 Sqft |
| Type | Row / Townhouse |
| UtilityWater | Municipal Water |
Parking
| Attached Garage | |
| Garage |
Land
| Acreage | No |
| Sewer | Sanitary Sewer |
Rooms
| Level | Type | Length | Width | Dimensions |
|---|---|---|---|---|
| Second Level | Primary Bedroom | Measurements not available | ||
| Second Level | Bedroom 2 | Measurements not available | ||
| Second Level | Bedroom 3 | Measurements not available | ||
| Second Level | Bathroom | Measurements not available | ||
| Basement | Recreational, Games Room | Measurements not available | ||
| Main Level | Foyer | Measurements not available | ||
| Main Level | Kitchen | Measurements not available | ||
| Main Level | Eating Area | Measurements not available | ||
| Main Level | Dining Room | Measurements not available | ||
| Main Level | Living Room | Measurements not available |
https://www.realtor.ca/real-estate/28999264/1082-thompson-drive-oshawa-kedron-kedron
Hamdi Abbas Chola
Salesperson
1550 Enterprise Rd #305
Mississauga, Ontario L4W 4P4

