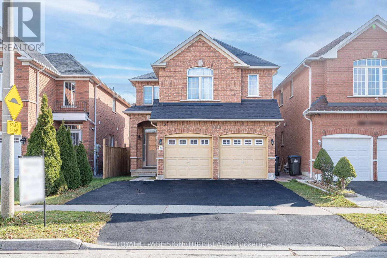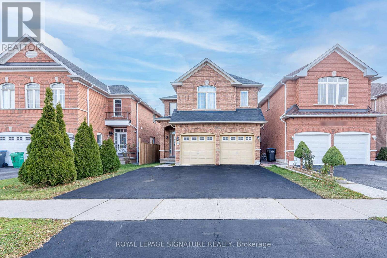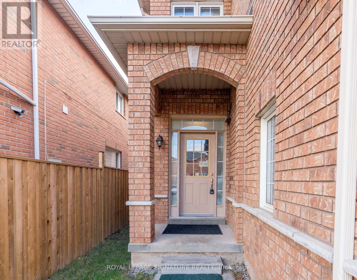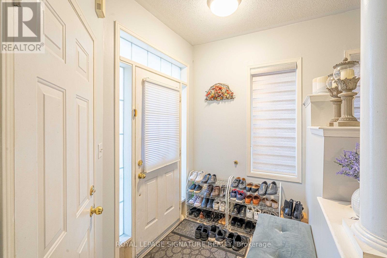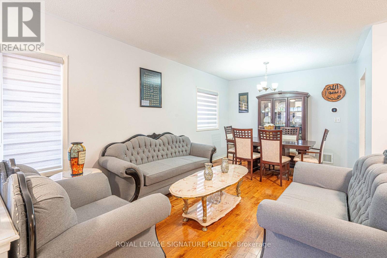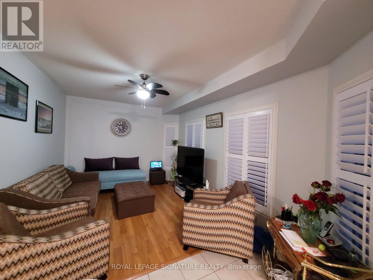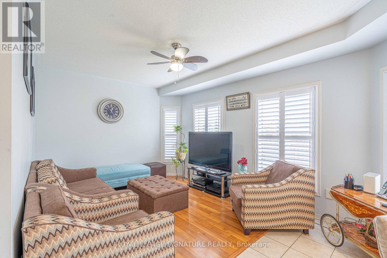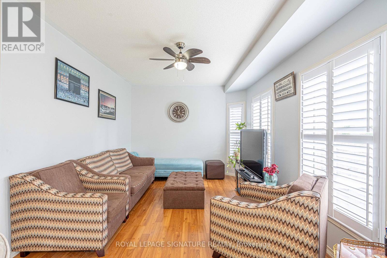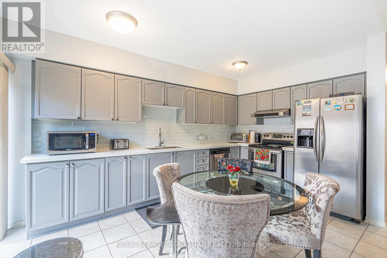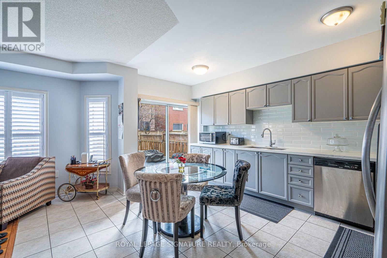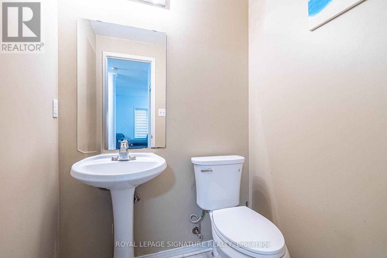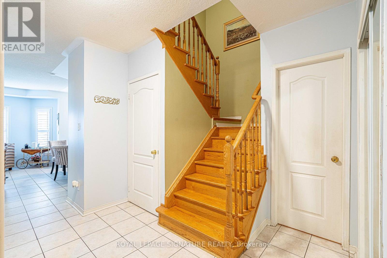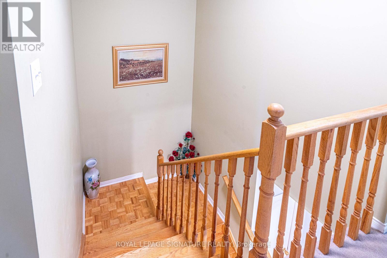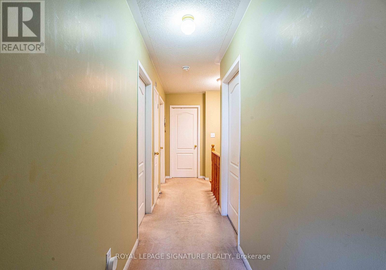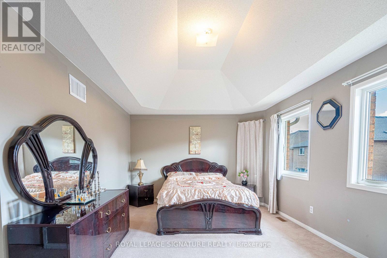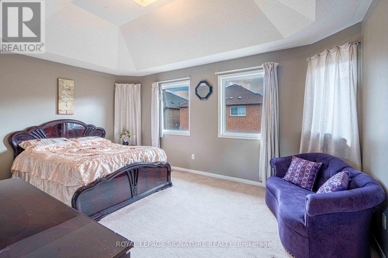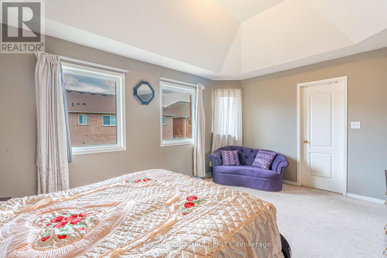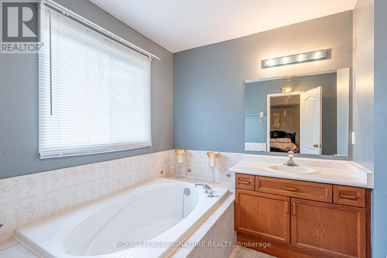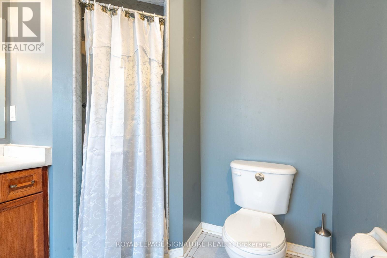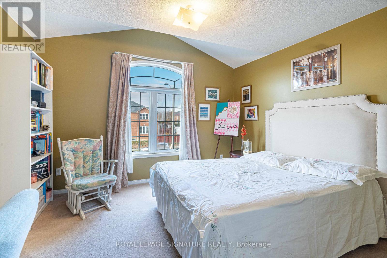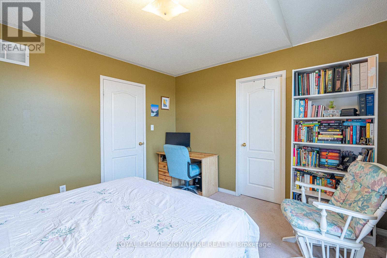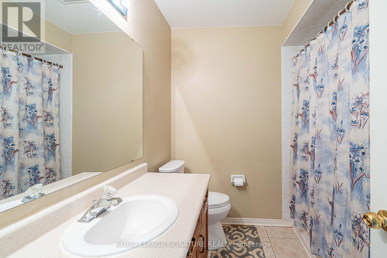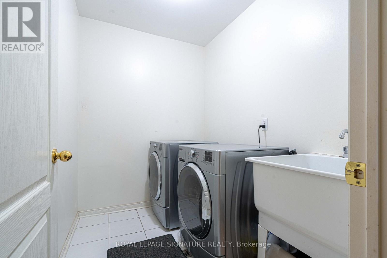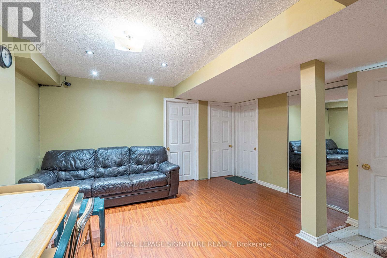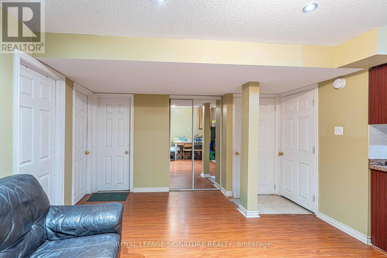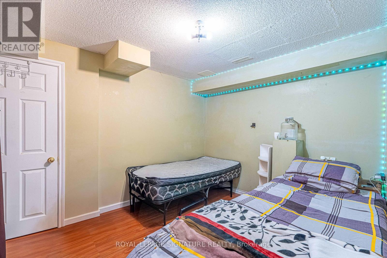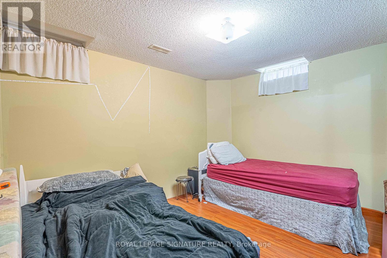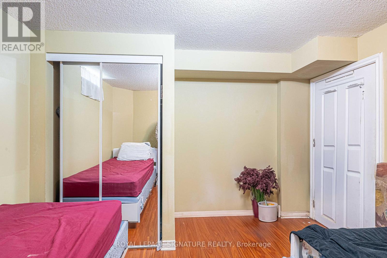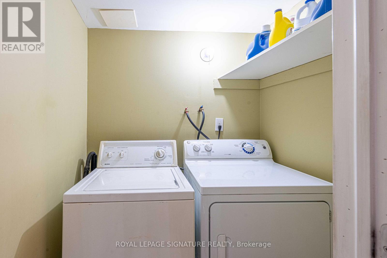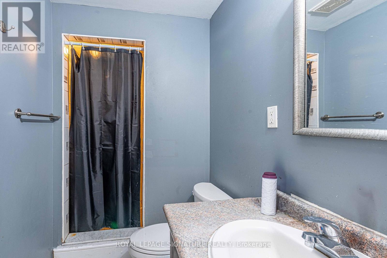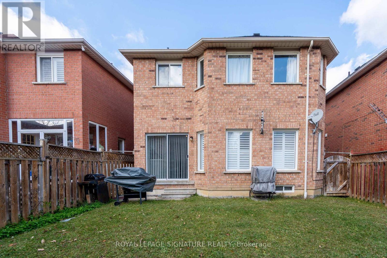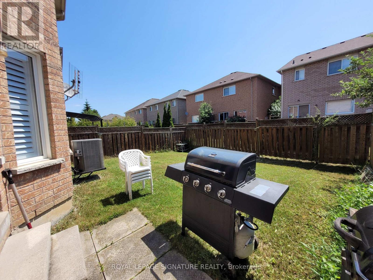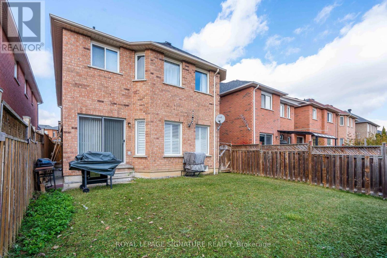6 Bedroom
4 Bathroom
1500 - 2000 sqft
Central Air Conditioning
Forced Air
$1,299,900
Well-maintained family 4 bedroom, 3.5 bathroom family home with a 2 bedroom in-law suite complete with its own kitchen and separate entrance. This home works great for a large family or multi-generational household! Large kitchen with breakfast area, family room and separate formal living/dining room. Walk-out to a fenced backyard. Built-in double car garage and widened driveway that fits 3 more cars. Over $30K in updates over the past 2 years: kitchen (2024), new roof, A/C unit, owned hot water tank, wood shutters in family room, wood fence, driveway (all 2023), and freshly painted in some areas. Family friendly community close to desirable schools, parks, transit, a golf course and plenty of shopping with Heartland Outlets nearby! (id:60365)
Property Details
|
MLS® Number
|
W12558794 |
|
Property Type
|
Single Family |
|
Community Name
|
East Credit |
|
AmenitiesNearBy
|
Golf Nearby, Park, Public Transit, Schools |
|
ParkingSpaceTotal
|
5 |
Building
|
BathroomTotal
|
4 |
|
BedroomsAboveGround
|
4 |
|
BedroomsBelowGround
|
2 |
|
BedroomsTotal
|
6 |
|
Appliances
|
Garage Door Opener Remote(s), Dishwasher, Dryer, Hood Fan, Stove, Refrigerator |
|
BasementDevelopment
|
Finished |
|
BasementType
|
N/a (finished) |
|
ConstructionStyleAttachment
|
Detached |
|
CoolingType
|
Central Air Conditioning |
|
ExteriorFinish
|
Brick |
|
FireProtection
|
Smoke Detectors |
|
FlooringType
|
Hardwood, Laminate, Tile, Carpeted |
|
FoundationType
|
Block |
|
HalfBathTotal
|
1 |
|
HeatingFuel
|
Natural Gas |
|
HeatingType
|
Forced Air |
|
StoriesTotal
|
2 |
|
SizeInterior
|
1500 - 2000 Sqft |
|
Type
|
House |
|
UtilityWater
|
Municipal Water |
Parking
Land
|
Acreage
|
No |
|
FenceType
|
Fenced Yard |
|
LandAmenities
|
Golf Nearby, Park, Public Transit, Schools |
|
Sewer
|
Sanitary Sewer |
|
SizeDepth
|
100 Ft |
|
SizeFrontage
|
32 Ft |
|
SizeIrregular
|
32 X 100 Ft |
|
SizeTotalText
|
32 X 100 Ft |
Rooms
| Level |
Type |
Length |
Width |
Dimensions |
|
Basement |
Bedroom |
|
|
Measurements not available |
|
Basement |
Living Room |
|
|
Measurements not available |
|
Basement |
Bedroom |
|
|
Measurements not available |
|
Main Level |
Living Room |
|
|
Measurements not available |
|
Main Level |
Dining Room |
|
|
Measurements not available |
|
Main Level |
Family Room |
|
|
Measurements not available |
|
Main Level |
Kitchen |
|
|
Measurements not available |
|
Upper Level |
Primary Bedroom |
|
|
Measurements not available |
|
Upper Level |
Bedroom 2 |
|
|
Measurements not available |
|
Upper Level |
Bedroom 3 |
|
|
Measurements not available |
|
Upper Level |
Bedroom 4 |
|
|
Measurements not available |
Utilities
|
Cable
|
Installed |
|
Electricity
|
Installed |
|
Sewer
|
Installed |
https://www.realtor.ca/real-estate/29118247/1082-galesway-boulevard-mississauga-east-credit-east-credit

