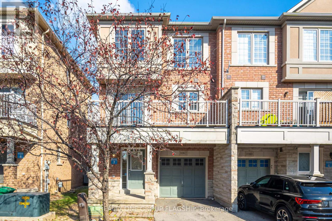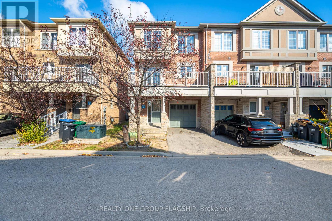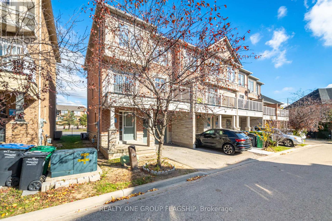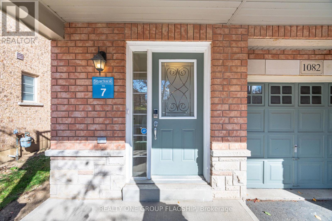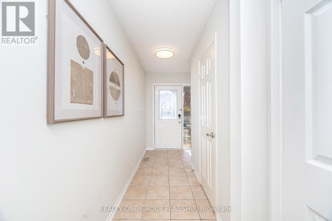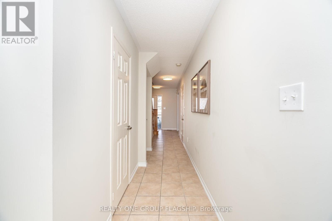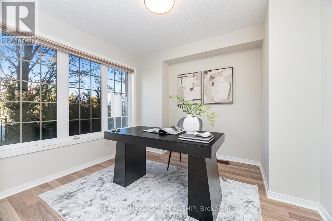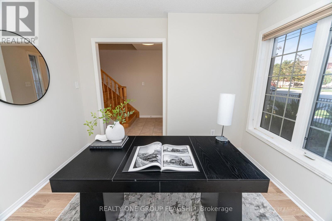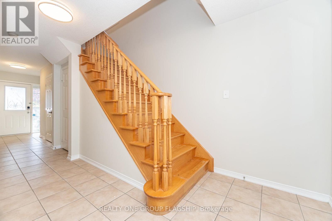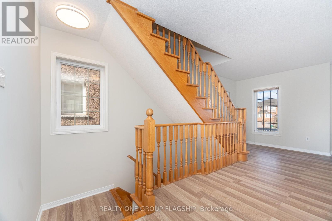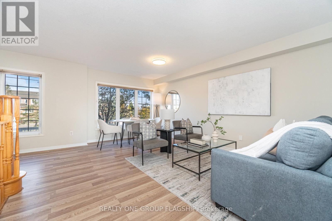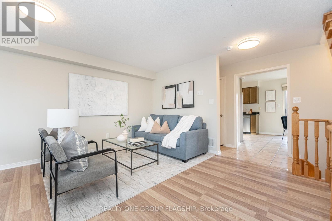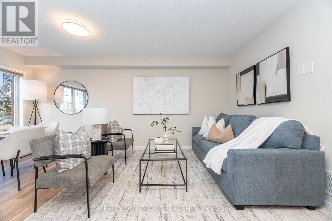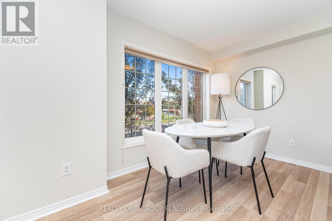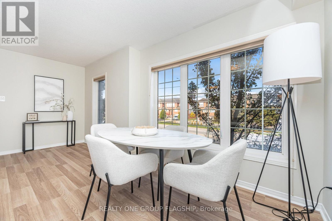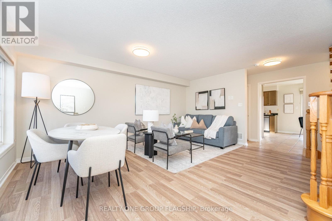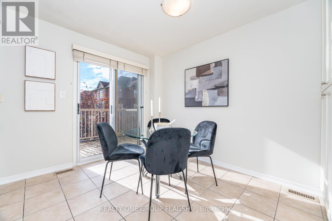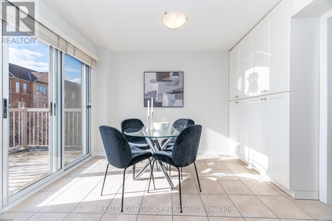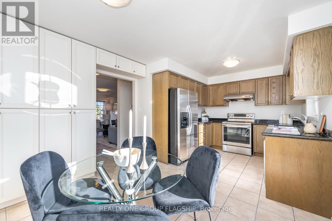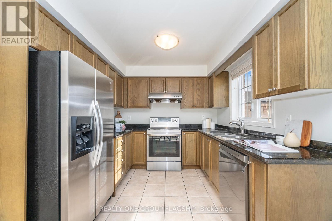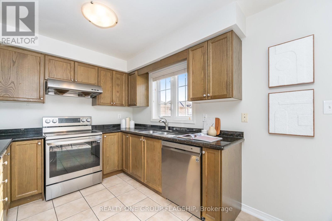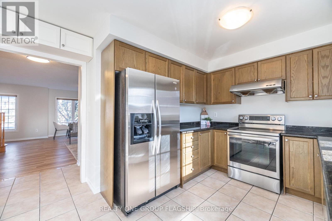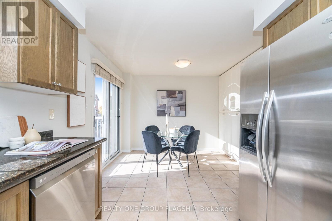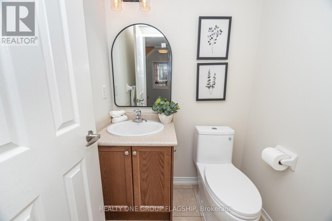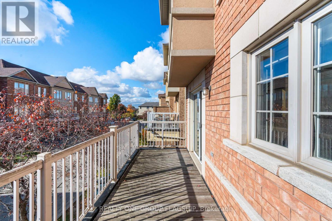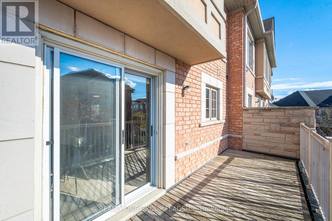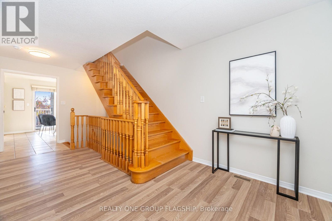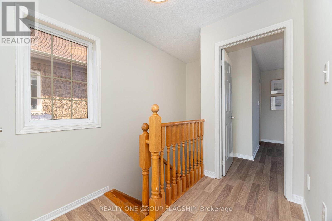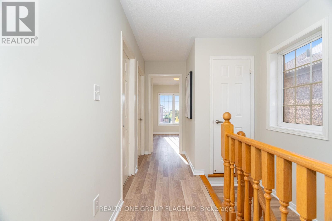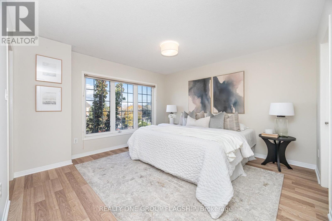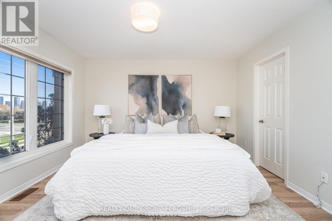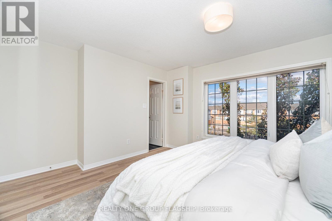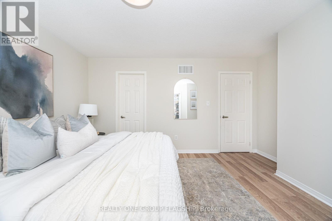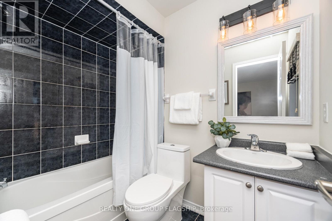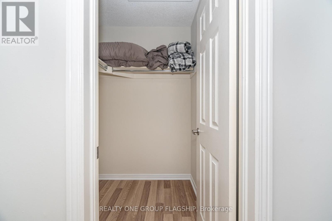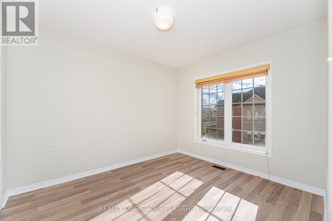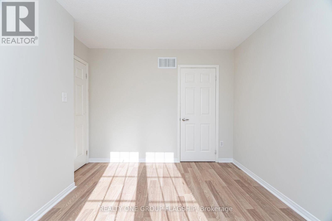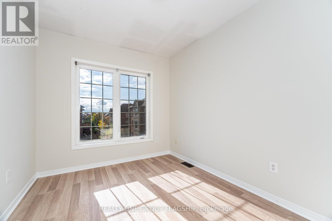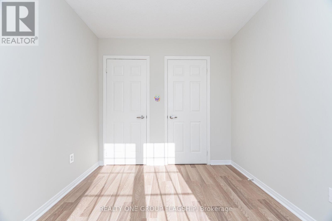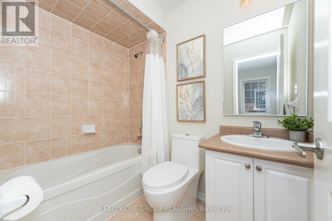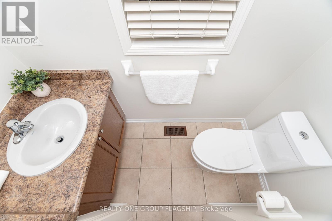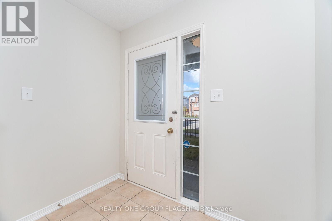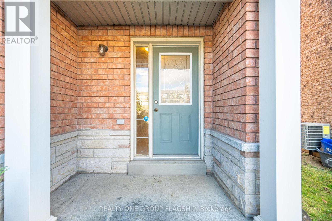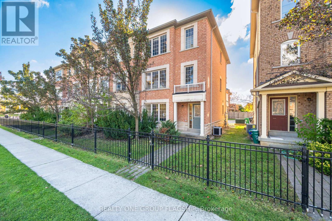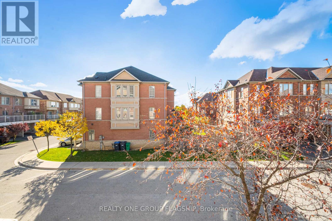1082 Felicity Crescent Mississauga, Ontario L5V 0B2
$849,999
What a Gem!Welcome to this fantastic, move-in ready executive end-unit freehold townhome in the heart of Mississauga! This bright and spacious 3-bedroom + den home is nestled in a quiet, private complex with visitor parking and a playground - perfect for families.It features a thoughtful layout with three full levels plus a basement offering a cold room and plenty of storage space. Enjoy garage access from the main floor and the convenience of a washroom on every level.The upgraded kitchen includes additional cabinetry, a cozy breakfast area, and an oversized balcony - ideal for enjoying your morning coffee. The main floor den is versatile and can serve as a home office, extra bedroom, or family room.Spacious bedrooms, modern finishes, and a well-designed layout make this home a true standout in central Mississauga! (id:60365)
Property Details
| MLS® Number | W12501122 |
| Property Type | Single Family |
| Community Name | East Credit |
| AmenitiesNearBy | Park, Place Of Worship, Public Transit, Schools |
| EquipmentType | Water Heater |
| ParkingSpaceTotal | 2 |
| RentalEquipmentType | Water Heater |
Building
| BathroomTotal | 4 |
| BedroomsAboveGround | 3 |
| BedroomsBelowGround | 1 |
| BedroomsTotal | 4 |
| Age | 6 To 15 Years |
| Appliances | Garage Door Opener Remote(s), Oven - Built-in, Water Meter, Dishwasher, Dryer, Oven, Stove, Washer, Refrigerator |
| BasementType | Full |
| ConstructionStyleAttachment | Attached |
| CoolingType | Central Air Conditioning |
| ExteriorFinish | Brick |
| FlooringType | Ceramic, Laminate |
| FoundationType | Brick |
| HalfBathTotal | 2 |
| HeatingFuel | Natural Gas |
| HeatingType | Forced Air |
| StoriesTotal | 3 |
| SizeInterior | 1500 - 2000 Sqft |
| Type | Row / Townhouse |
| UtilityWater | Municipal Water |
Parking
| Garage |
Land
| Acreage | No |
| LandAmenities | Park, Place Of Worship, Public Transit, Schools |
| Sewer | Sanitary Sewer |
| SizeDepth | 69 Ft ,2 In |
| SizeFrontage | 24 Ft ,3 In |
| SizeIrregular | 24.3 X 69.2 Ft |
| SizeTotalText | 24.3 X 69.2 Ft |
Rooms
| Level | Type | Length | Width | Dimensions |
|---|---|---|---|---|
| Second Level | Kitchen | 2.74 m | 2.68 m | 2.74 m x 2.68 m |
| Second Level | Eating Area | 3.35 m | 2.89 m | 3.35 m x 2.89 m |
| Second Level | Living Room | 5.49 m | 5.24 m | 5.49 m x 5.24 m |
| Second Level | Dining Room | 5.49 m | 5.24 m | 5.49 m x 5.24 m |
| Second Level | Primary Bedroom | 3.9 m | 3.84 m | 3.9 m x 3.84 m |
| Third Level | Bedroom 2 | 3.41 m | 2.8 m | 3.41 m x 2.8 m |
| Third Level | Bedroom 3 | 3.04 m | 2.62 m | 3.04 m x 2.62 m |
| Basement | Laundry Room | Measurements not available | ||
| Main Level | Office | 3.14 m | 3.11 m | 3.14 m x 3.11 m |
Abir Hlal
Salesperson
1377 The Queensway #101e
Toronto, Ontario M8Z 1T1

