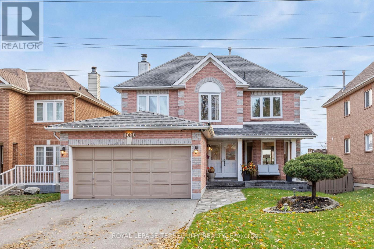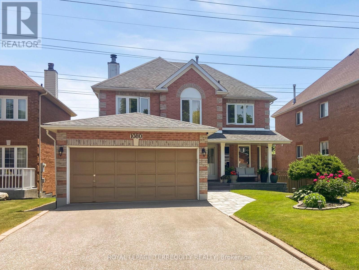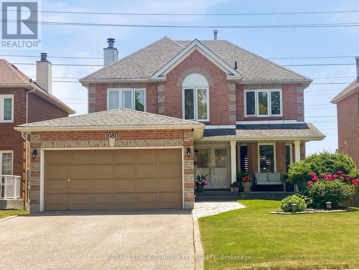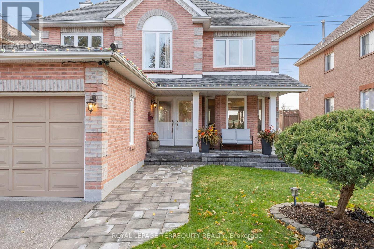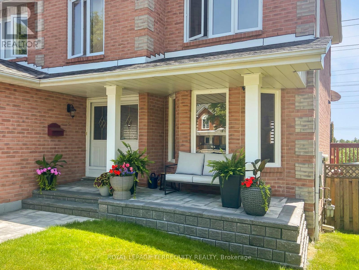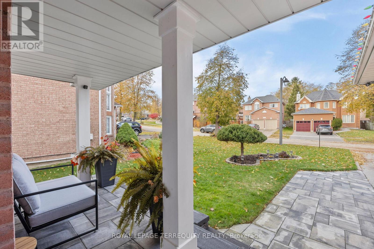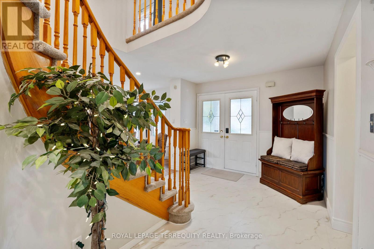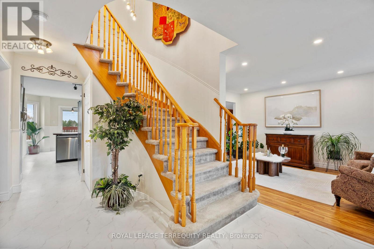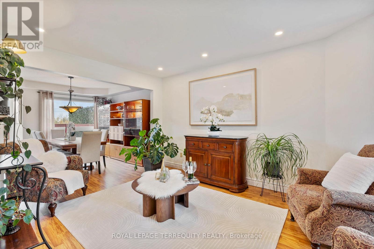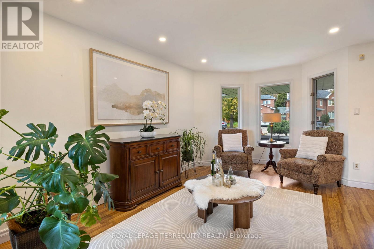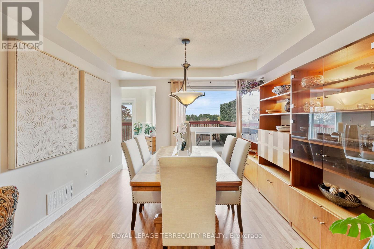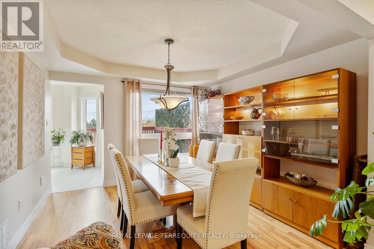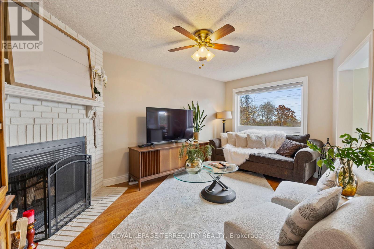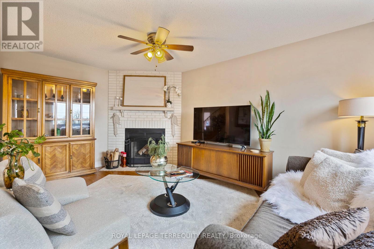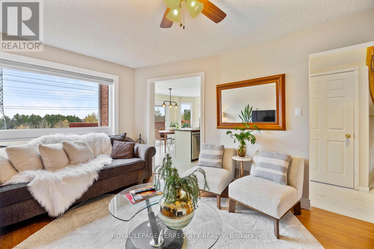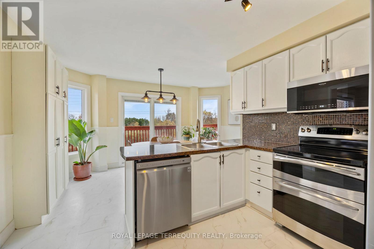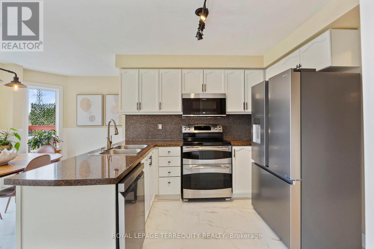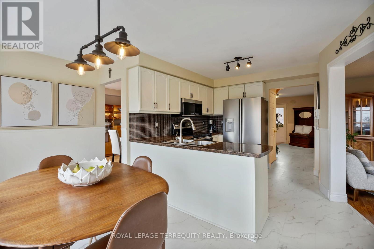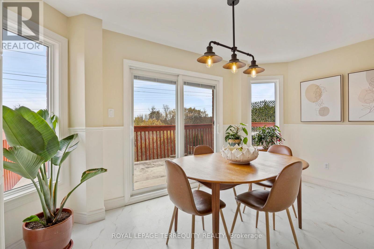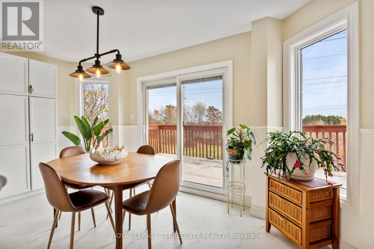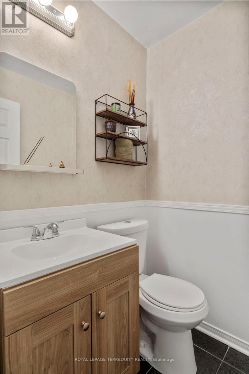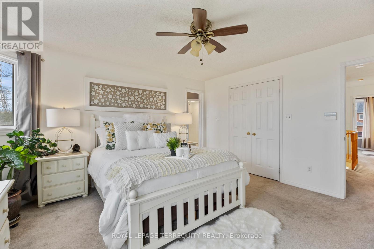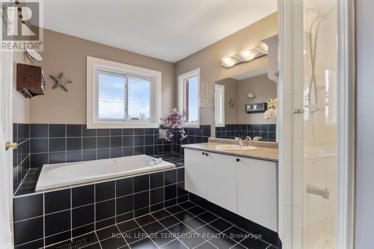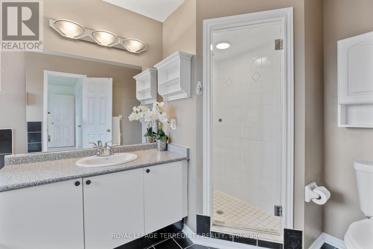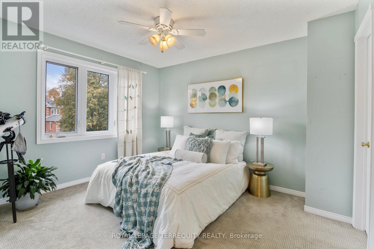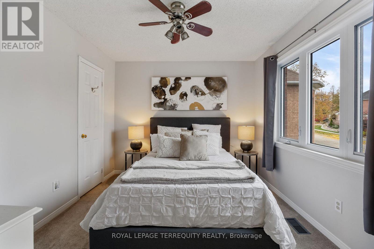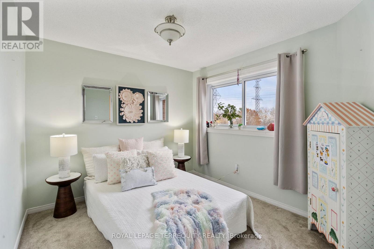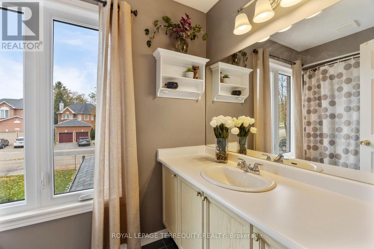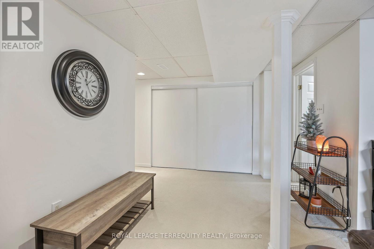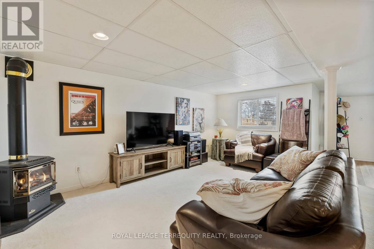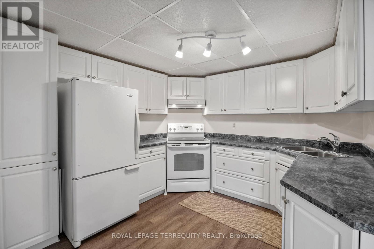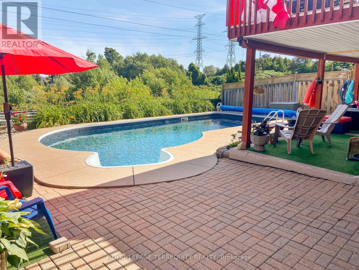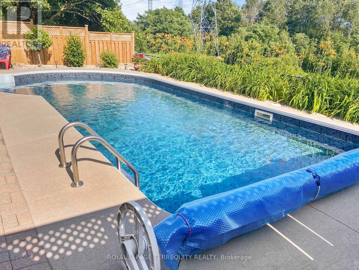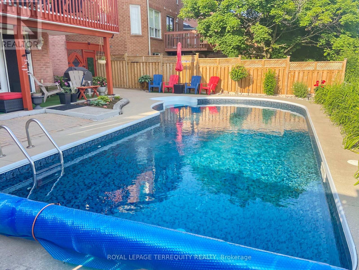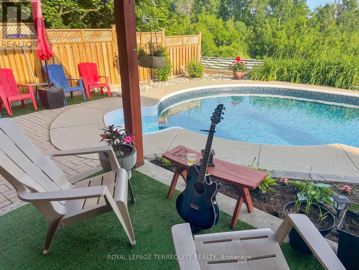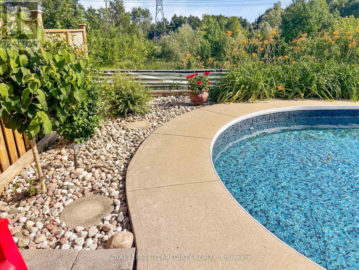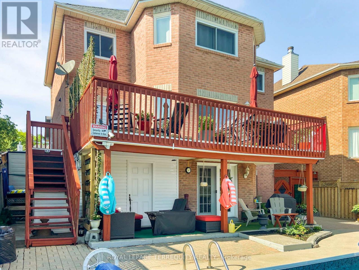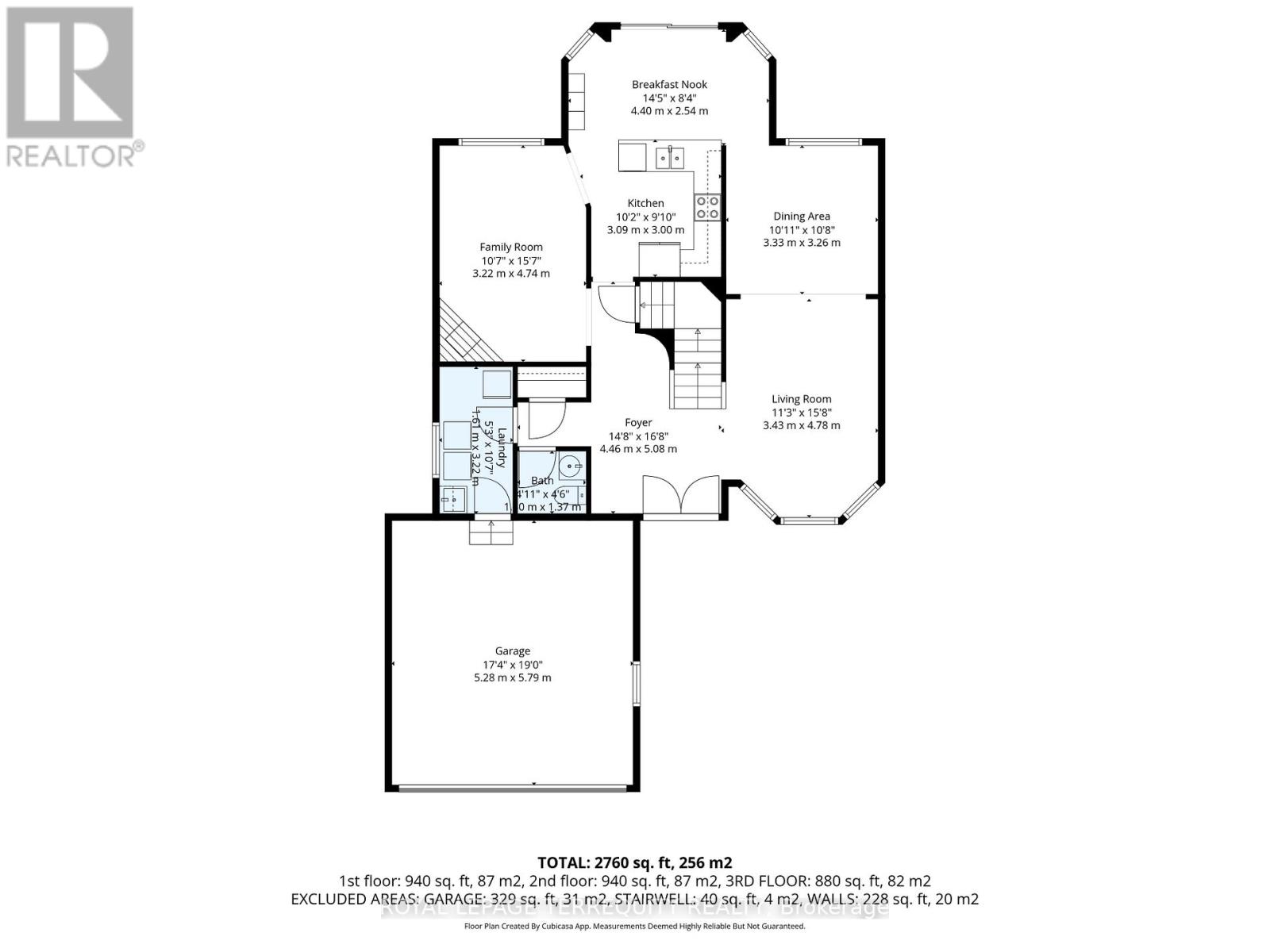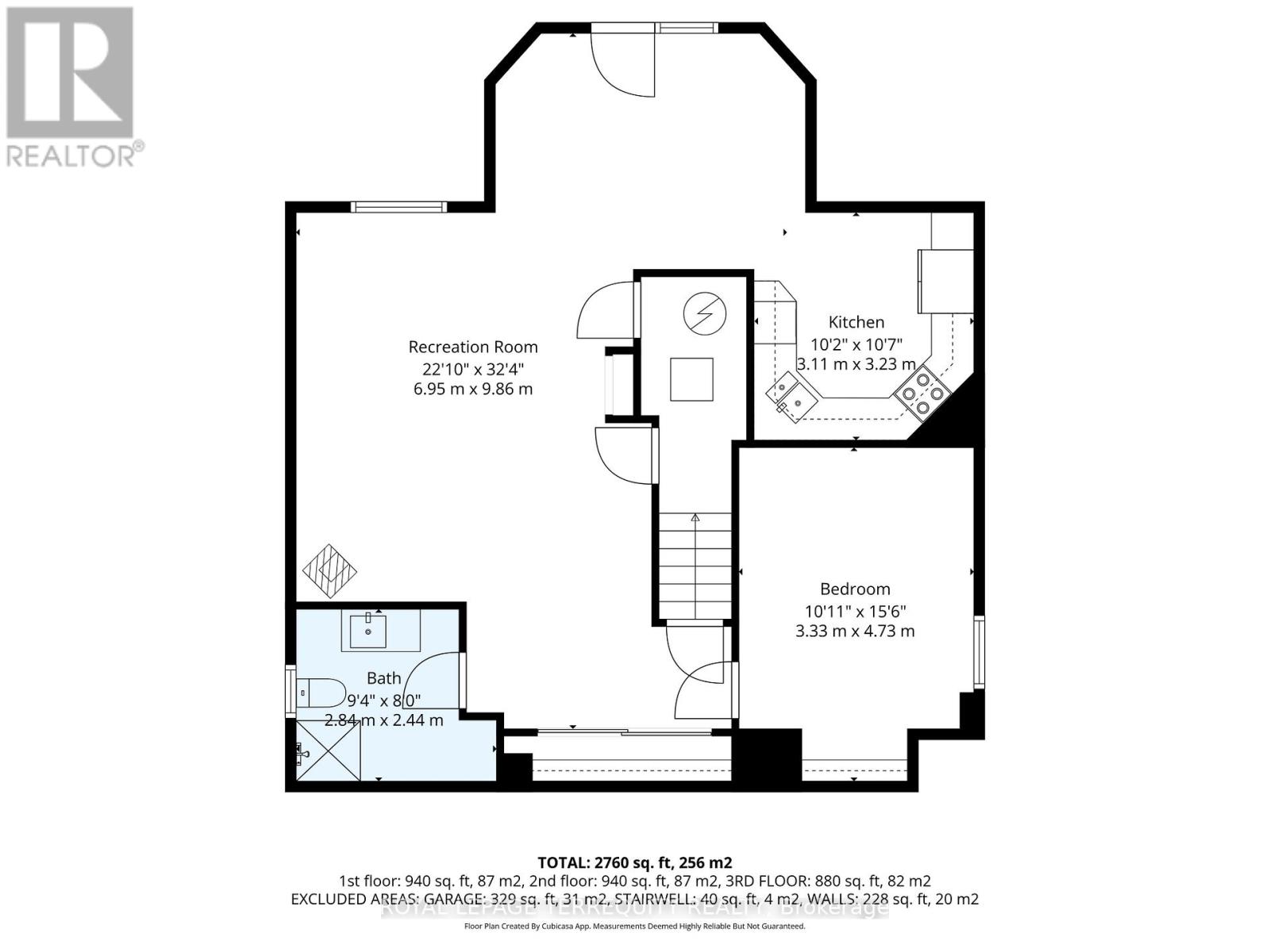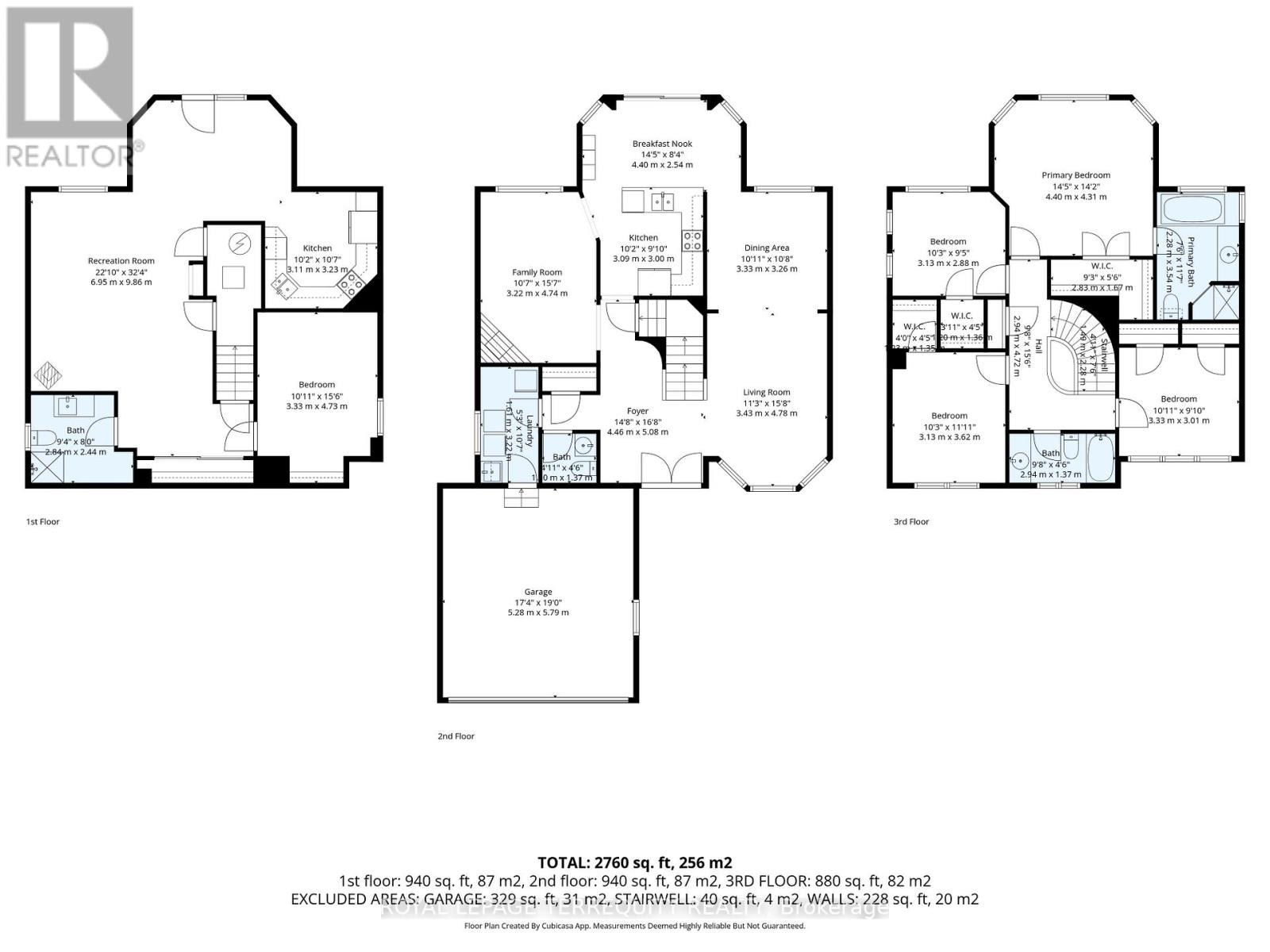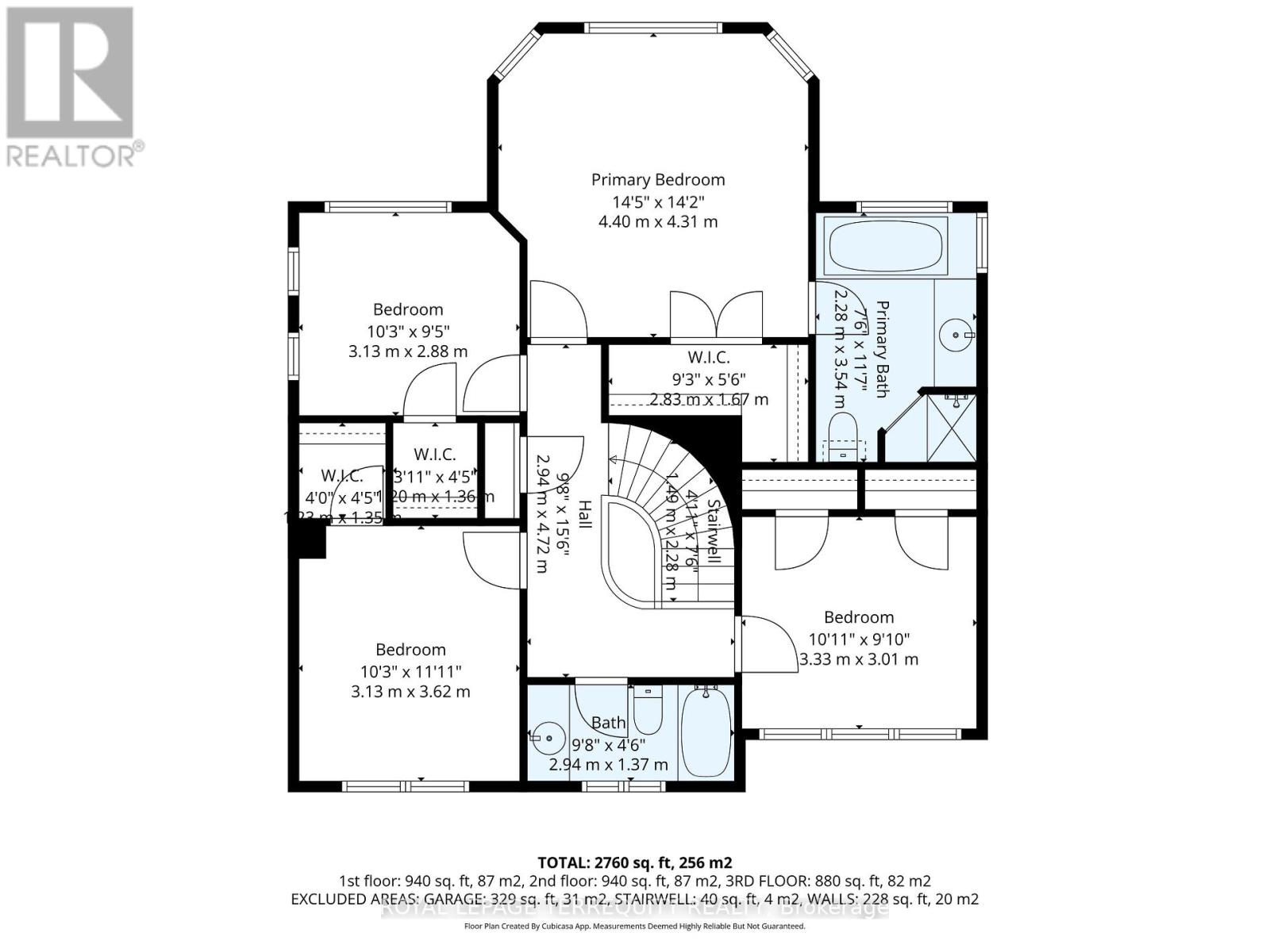1080 Wildrose Crescent Pickering, Ontario L1X 2R3
$1,275,000
This stunning 4+1 bedroom home offers the perfect blend of space, comfort, and versatility. Upstairs, you'll be greeted by an abundance of natural light pouring through the many windows, especially in the bright kitchen, family room, and primary bedroom - all benefiting from desirable southern exposure. Step outside to your private backyard oasis with no neighbours behind, overlooking peaceful green space and offering exceptional privacy. Enjoy sunshine and warmth all day long during swim season thanks to the home's southern-facing backyard, complete with an inviting pool, interlocking stone surrounding the pool area, and a charming river-rock garden. The home also features a bright walk-out basement apartment, ideal for extended family or rental income, with the bathroom roughed in for a washer and dryer for added convenience. Inside, you'll find generous principal rooms, modern finishes, and a seamless flow that makes this home both stylish and functional. Perfectly located close to top schools, parks, shopping, and transit - this is the dream home you've been waiting for! (id:60365)
Property Details
| MLS® Number | E12550458 |
| Property Type | Single Family |
| Community Name | Liverpool |
| AmenitiesNearBy | Park |
| EquipmentType | Water Heater |
| Features | In-law Suite |
| ParkingSpaceTotal | 6 |
| PoolType | Inground Pool |
| RentalEquipmentType | Water Heater |
| Structure | Deck |
Building
| BathroomTotal | 4 |
| BedroomsAboveGround | 4 |
| BedroomsBelowGround | 1 |
| BedroomsTotal | 5 |
| Amenities | Fireplace(s) |
| Appliances | Dishwasher, Dryer, Stove, Washer, Refrigerator |
| BasementDevelopment | Finished |
| BasementFeatures | Apartment In Basement, Walk Out, Separate Entrance |
| BasementType | N/a, N/a (finished), N/a |
| ConstructionStatus | Insulation Upgraded |
| ConstructionStyleAttachment | Detached |
| CoolingType | Central Air Conditioning |
| ExteriorFinish | Brick |
| FireplacePresent | Yes |
| FireplaceTotal | 2 |
| FireplaceType | Woodstove |
| FlooringType | Laminate |
| FoundationType | Concrete |
| HalfBathTotal | 1 |
| HeatingFuel | Natural Gas |
| HeatingType | Forced Air |
| StoriesTotal | 2 |
| SizeInterior | 2000 - 2500 Sqft |
| Type | House |
| UtilityWater | Municipal Water |
Parking
| Attached Garage | |
| Garage |
Land
| Acreage | No |
| FenceType | Fully Fenced, Fenced Yard |
| LandAmenities | Park |
| Sewer | Sanitary Sewer |
| SizeDepth | 110 Ft |
| SizeFrontage | 46 Ft ,9 In |
| SizeIrregular | 46.8 X 110 Ft |
| SizeTotalText | 46.8 X 110 Ft |
Rooms
| Level | Type | Length | Width | Dimensions |
|---|---|---|---|---|
| Second Level | Primary Bedroom | 4.4196 m | 4.4196 m | 4.4196 m x 4.4196 m |
| Second Level | Bedroom 2 | 3.5052 m | 3.048 m | 3.5052 m x 3.048 m |
| Second Level | Bedroom 3 | 3.35 m | 3.35 m | 3.35 m x 3.35 m |
| Second Level | Bedroom 4 | 3.35 m | 3.35 m | 3.35 m x 3.35 m |
| Basement | Bedroom 5 | 3.9878 m | 3.2258 m | 3.9878 m x 3.2258 m |
| Basement | Kitchen | 3.1496 m | 3.0226 m | 3.1496 m x 3.0226 m |
| Basement | Recreational, Games Room | 7.1628 m | 5.08 m | 7.1628 m x 5.08 m |
| Main Level | Living Room | 4.87 m | 3.35 m | 4.87 m x 3.35 m |
| Main Level | Dining Room | 3.048 m | 3.35 m | 3.048 m x 3.35 m |
| Main Level | Kitchen | 3.048 m | 2.743 m | 3.048 m x 2.743 m |
| Main Level | Eating Area | 2.59 m | 4.419 m | 2.59 m x 4.419 m |
| Main Level | Family Room | 4.876 m | 3.3528 m | 4.876 m x 3.3528 m |
https://www.realtor.ca/real-estate/29109346/1080-wildrose-crescent-pickering-liverpool-liverpool
Krystal Hilton
Salesperson
3000 Garden St #101a
Whitby, Ontario L1R 2G6

