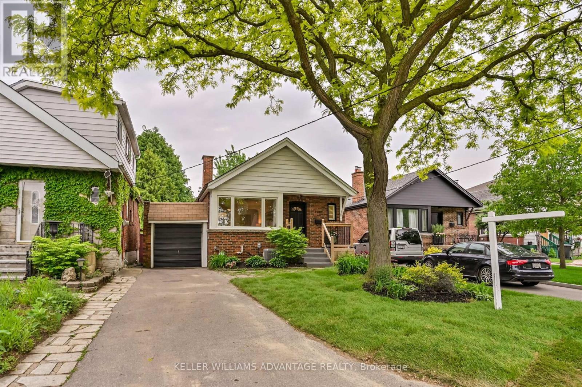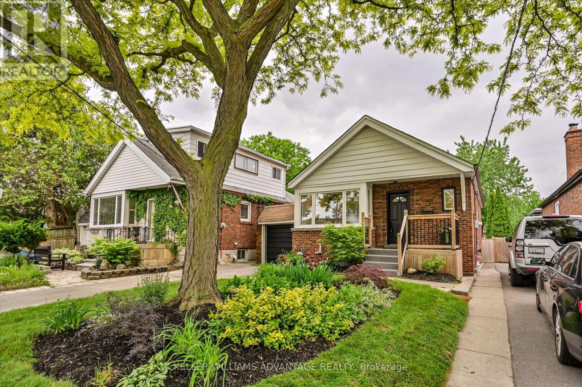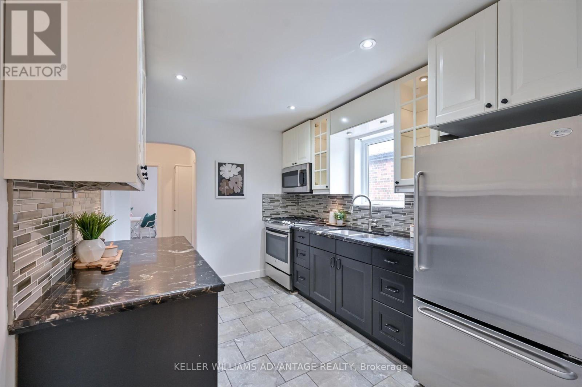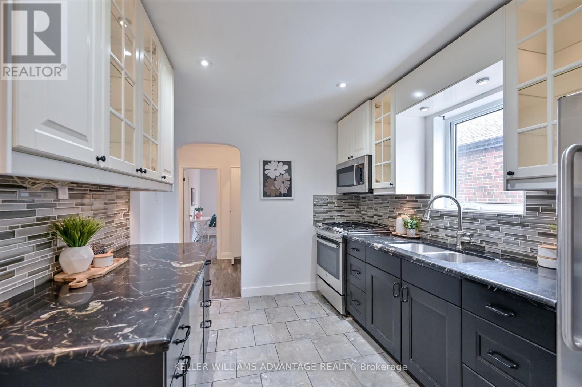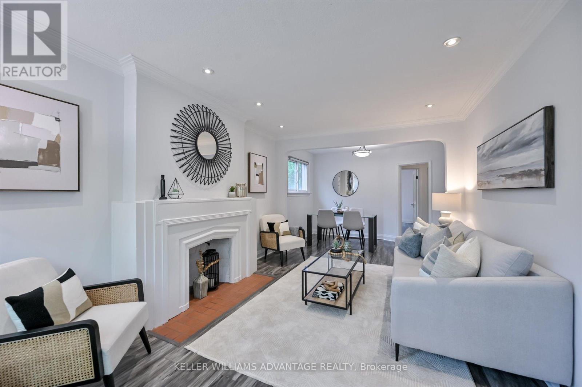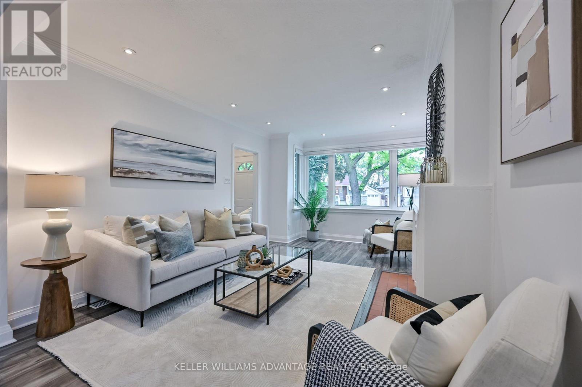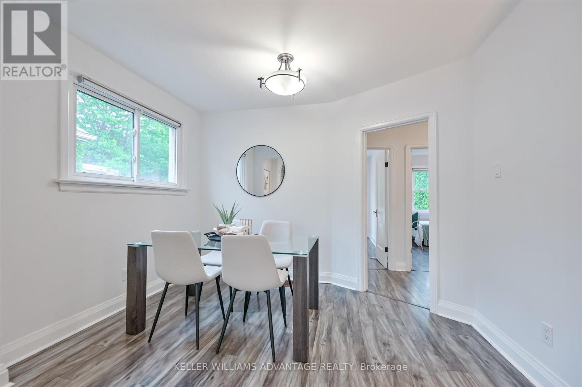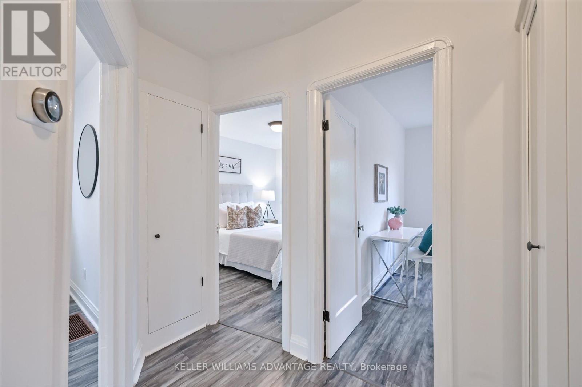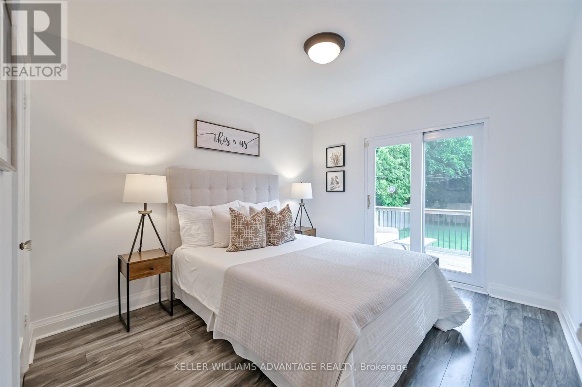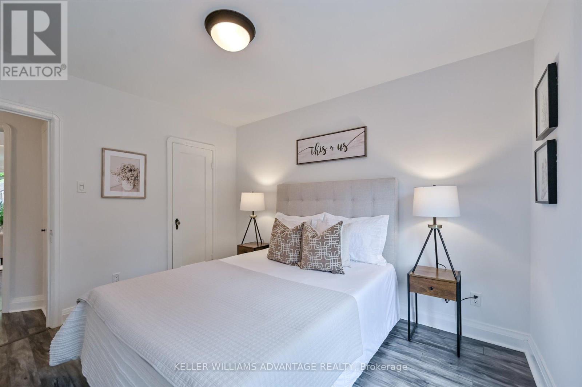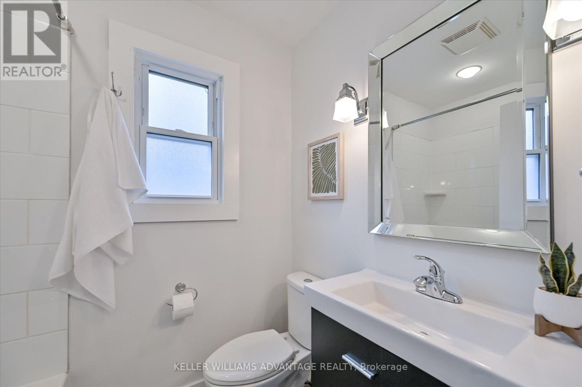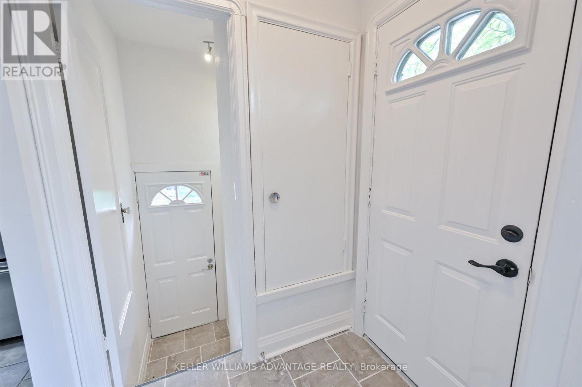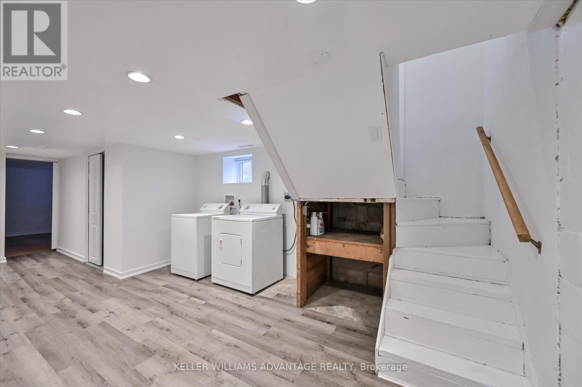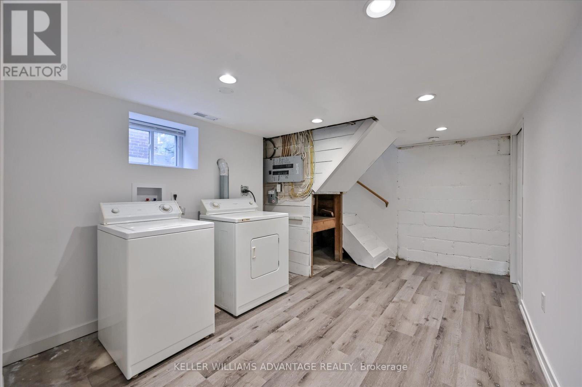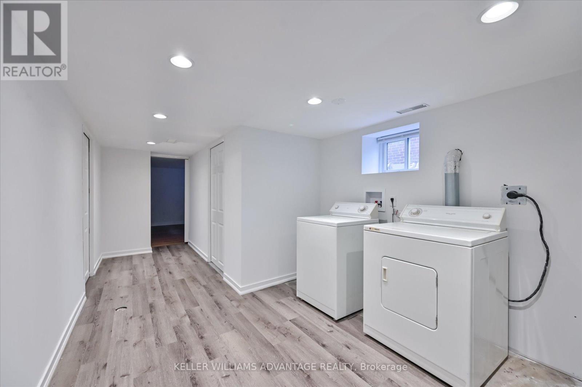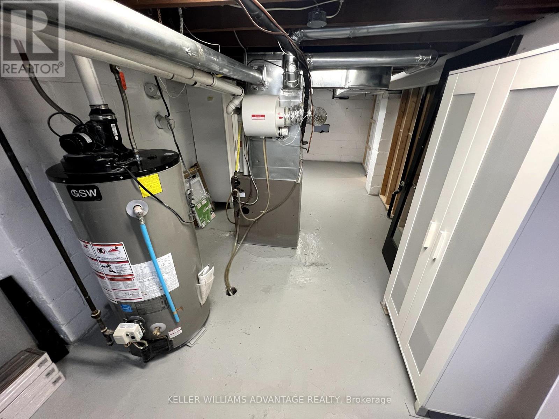1080 Greenwood Avenue Toronto, Ontario M4J 4E4
3 Bedroom
2 Bathroom
700 - 1100 sqft
Bungalow
Central Air Conditioning
Forced Air
$1,050,000
RARE FIND: Move-in ready 2BR solid brick bungalow w/ APPROVED expansion plans & permits for a 2400 sq/ft two storey home! Immediate comfort + unlimited potential in desirable East York. East-facing windows, newer updates throughout. Central air with A/C. Walk to schools (Diefenbaker Elementary School), library & Dieppe Park (rinks, fields, playground). Steps to bus downtown, 10min to subway. 3-car parking + garage, pool-sized yard, flex basement room, 2 full baths. Ready now, build later! (id:60365)
Open House
This property has open houses!
June
7
Saturday
Starts at:
2:00 pm
Ends at:4:00 pm
June
8
Sunday
Starts at:
2:00 pm
Ends at:4:00 pm
Property Details
| MLS® Number | E12198558 |
| Property Type | Single Family |
| Neigbourhood | East York |
| Community Name | East York |
| AmenitiesNearBy | Hospital, Park, Public Transit, Schools |
| CommunityFeatures | Community Centre |
| Features | Irregular Lot Size |
| ParkingSpaceTotal | 4 |
Building
| BathroomTotal | 2 |
| BedroomsAboveGround | 2 |
| BedroomsBelowGround | 1 |
| BedroomsTotal | 3 |
| Appliances | Water Heater |
| ArchitecturalStyle | Bungalow |
| BasementDevelopment | Finished |
| BasementFeatures | Separate Entrance |
| BasementType | N/a (finished) |
| ConstructionStyleAttachment | Detached |
| CoolingType | Central Air Conditioning |
| ExteriorFinish | Brick |
| FoundationType | Block |
| HeatingFuel | Natural Gas |
| HeatingType | Forced Air |
| StoriesTotal | 1 |
| SizeInterior | 700 - 1100 Sqft |
| Type | House |
| UtilityWater | Municipal Water |
Parking
| Attached Garage | |
| Garage |
Land
| Acreage | No |
| FenceType | Fenced Yard |
| LandAmenities | Hospital, Park, Public Transit, Schools |
| Sewer | Sanitary Sewer |
| SizeDepth | 132 Ft ,1 In |
| SizeFrontage | 37 Ft ,8 In |
| SizeIrregular | 37.7 X 132.1 Ft |
| SizeTotalText | 37.7 X 132.1 Ft |
Rooms
| Level | Type | Length | Width | Dimensions |
|---|---|---|---|---|
| Lower Level | Recreational, Games Room | 5.97 m | 3.26 m | 5.97 m x 3.26 m |
| Lower Level | Laundry Room | 2.93 m | 2.44 m | 2.93 m x 2.44 m |
| Main Level | Living Room | 4.88 m | 3.08 m | 4.88 m x 3.08 m |
| Main Level | Dining Room | 2.41 m | 3.08 m | 2.41 m x 3.08 m |
| Main Level | Kitchen | 3.47 m | 2.65 m | 3.47 m x 2.65 m |
| Main Level | Primary Bedroom | 3.57 m | 2.77 m | 3.57 m x 2.77 m |
| Main Level | Bedroom 2 | 3.02 m | 2.93 m | 3.02 m x 2.93 m |
https://www.realtor.ca/real-estate/28421435/1080-greenwood-avenue-toronto-east-york-east-york
Jason Truman Colbert
Salesperson
Keller Williams Advantage Realty
1238 Queen St East Unit B
Toronto, Ontario M4L 1C3
1238 Queen St East Unit B
Toronto, Ontario M4L 1C3

