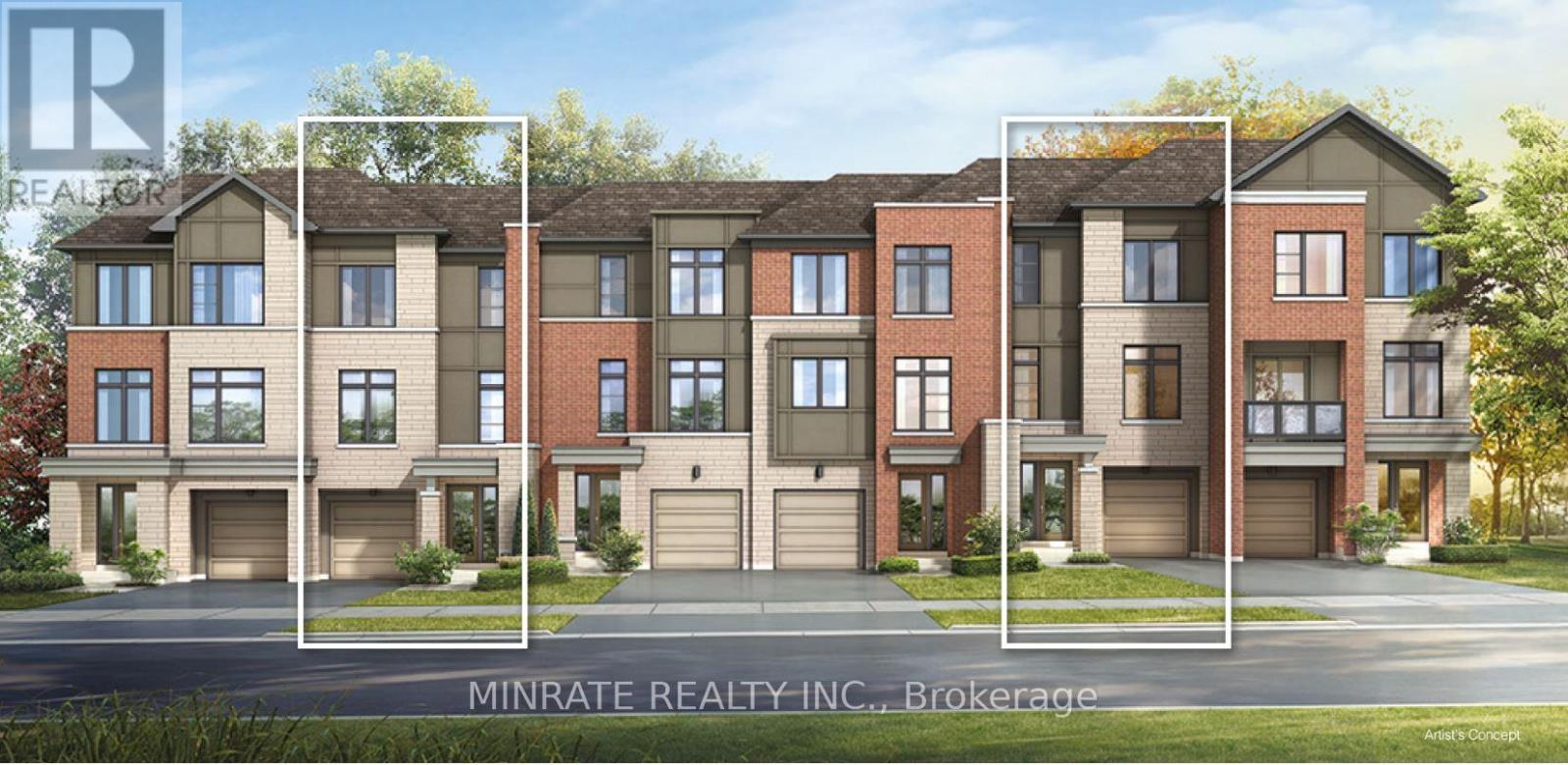108 Solstice Circle Newmarket, Ontario L3X 0L5
3 Bedroom
3 Bathroom
1500 - 2000 sqft
Fireplace
Forced Air
$979,990
Brand new Sundial Freehold 3-storey Townhome in the Esprit Community. Home is to be built, the purchaser can select their own interior finishes. 3 beds, 2.5 baths with a backyard located in one of the most desirable and sought-after Newmarket neighborhoods. The main floor offers a family room. The second floor features a great room, kitchen, and dining room. The third floor offers a primary bedroom with a 4-pc ensuite, along with two additional bedrooms and a 4-pc main bath. A contemporary community that is steps from the shops, restaurants, and services of Upper Canada Mall. (id:60365)
Property Details
| MLS® Number | N12278416 |
| Property Type | Single Family |
| Community Name | Woodland Hill |
| AmenitiesNearBy | Park, Schools |
| ParkingSpaceTotal | 2 |
Building
| BathroomTotal | 3 |
| BedroomsAboveGround | 3 |
| BedroomsTotal | 3 |
| Age | New Building |
| BasementDevelopment | Unfinished |
| BasementType | Full (unfinished) |
| ConstructionStyleAttachment | Attached |
| FireplacePresent | Yes |
| FoundationType | Unknown |
| HalfBathTotal | 1 |
| HeatingFuel | Natural Gas |
| HeatingType | Forced Air |
| StoriesTotal | 3 |
| SizeInterior | 1500 - 2000 Sqft |
| Type | Row / Townhouse |
| UtilityWater | Municipal Water |
Parking
| Attached Garage | |
| Garage |
Land
| Acreage | No |
| LandAmenities | Park, Schools |
| Sewer | Sanitary Sewer |
| SizeDepth | 92 Ft |
| SizeFrontage | 20 Ft |
| SizeIrregular | 20 X 92 Ft |
| SizeTotalText | 20 X 92 Ft |
Rooms
| Level | Type | Length | Width | Dimensions |
|---|---|---|---|---|
| Second Level | Great Room | 5.79 m | 3.65 m | 5.79 m x 3.65 m |
| Second Level | Kitchen | 2.92 m | 3.35 m | 2.92 m x 3.35 m |
| Second Level | Dining Room | 4.2 m | 3.47 m | 4.2 m x 3.47 m |
| Second Level | Bathroom | Measurements not available | ||
| Third Level | Primary Bedroom | 4.2 m | 2.98 m | 4.2 m x 2.98 m |
| Third Level | Bathroom | Measurements not available | ||
| Third Level | Bedroom | 3.04 m | 3.35 m | 3.04 m x 3.35 m |
| Third Level | Bedroom | 2.74 m | 3.04 m | 2.74 m x 3.04 m |
| Third Level | Bathroom | Measurements not available | ||
| Main Level | Family Room | 3.96 m | 3.35 m | 3.96 m x 3.35 m |
Bill Thandi
Broker
Minrate Realty Inc.




