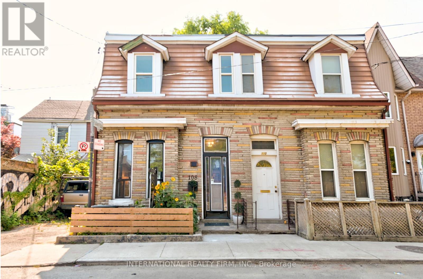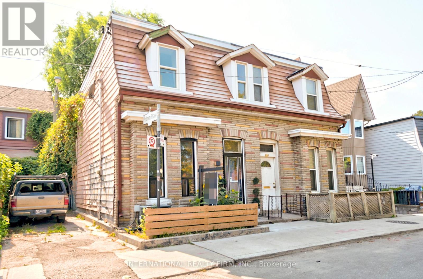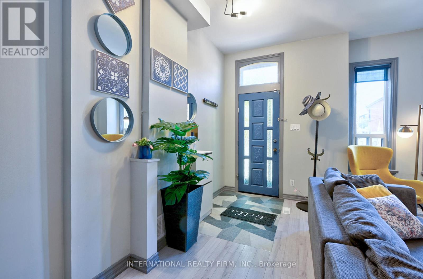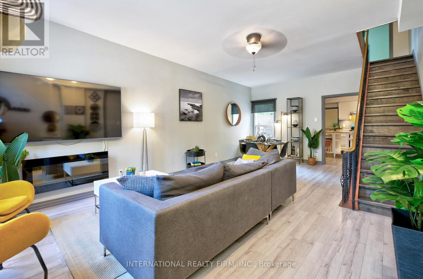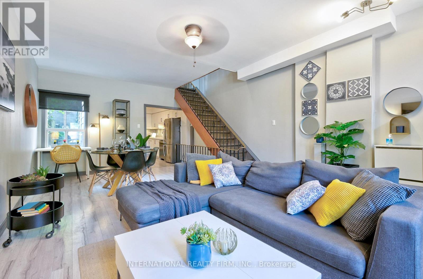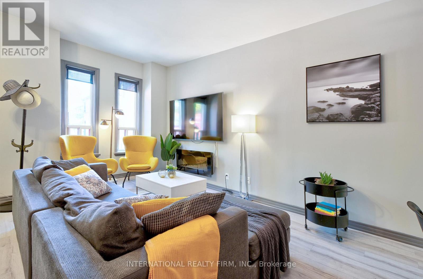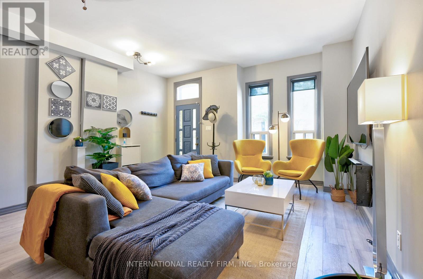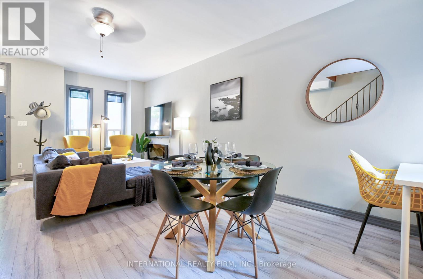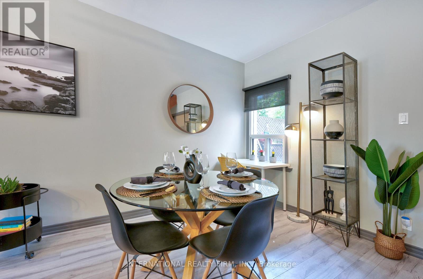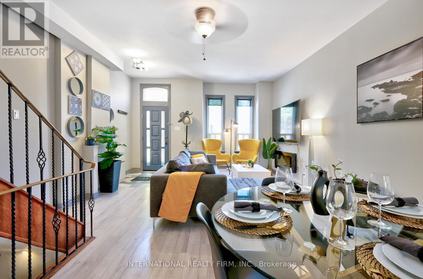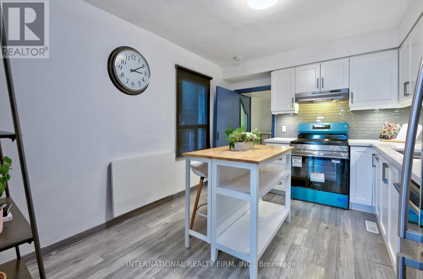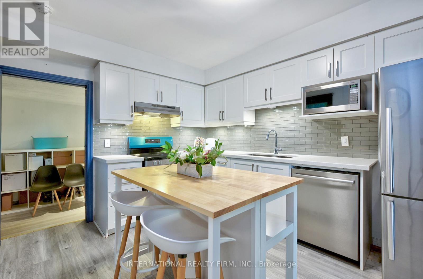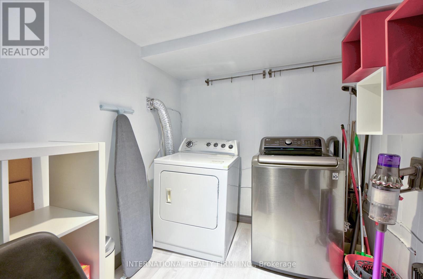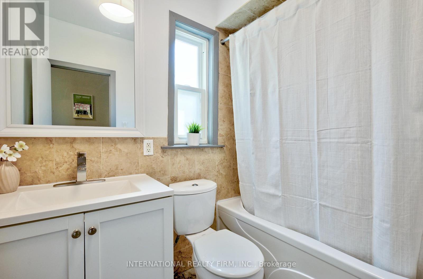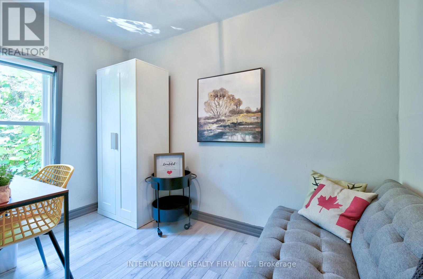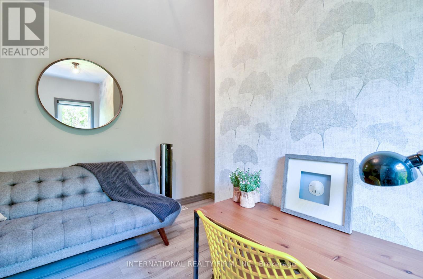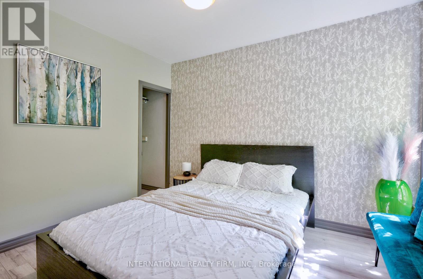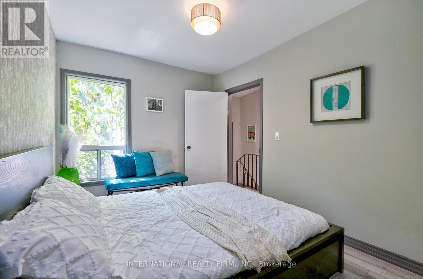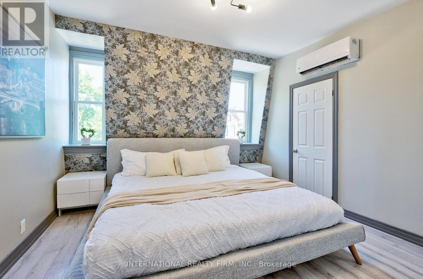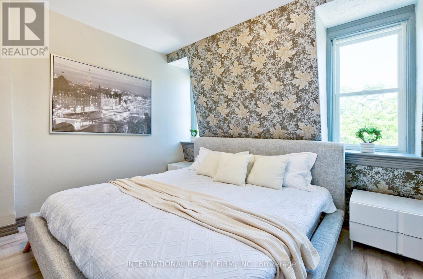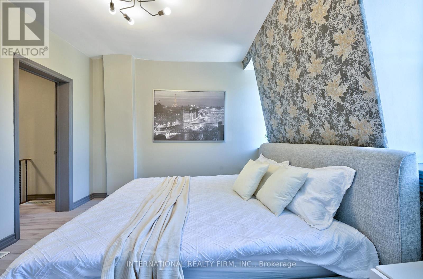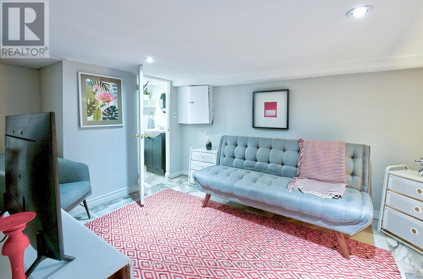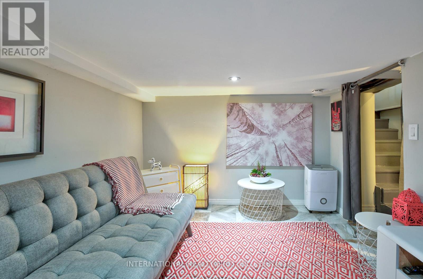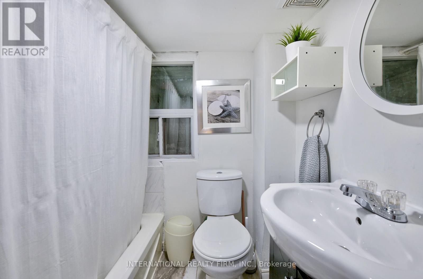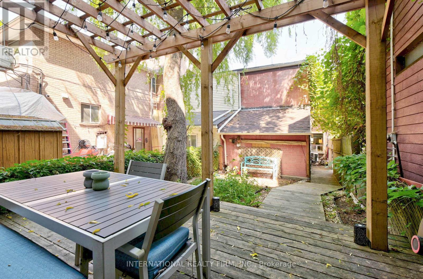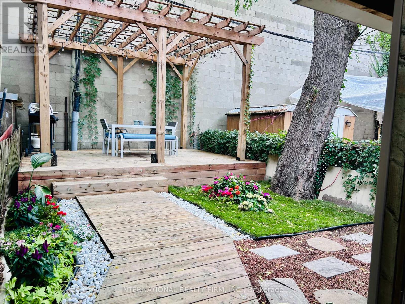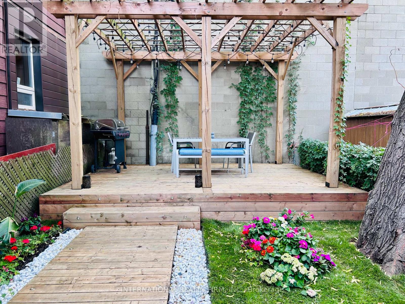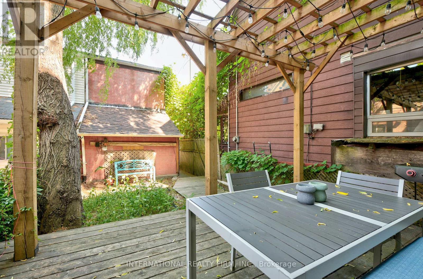108 Shaw Street Toronto, Ontario M6J 2W5
3 Bedroom
2 Bathroom
1100 - 1500 sqft
Central Air Conditioning
Forced Air
$4,895 Monthly
Location, Location, Location! Prime Queen West Neighbourhood, Home To Some Of The Coolest Hotels, Restaurants & Boutiques. Close To The Beautiful Trinity Bellwoods, Min To Streetcars And Gardiner For Easy Commute.Newly Remodelled And Fully Furnished With Stylish Detail In Every Piece Of Furniture. Newer Appliances, In-Suite Laundry, Partially Finished Basement With Cozy Living Room. Backyard Has A Brand New Deck W/ View Of Cn Tower!Best Deck In The Nghbrhd. (id:60365)
Property Details
| MLS® Number | C12565024 |
| Property Type | Single Family |
| Community Name | Trinity-Bellwoods |
| Features | Carpet Free |
Building
| BathroomTotal | 2 |
| BedroomsAboveGround | 3 |
| BedroomsTotal | 3 |
| BasementDevelopment | Partially Finished |
| BasementType | N/a (partially Finished) |
| ConstructionStyleAttachment | Semi-detached |
| CoolingType | Central Air Conditioning |
| ExteriorFinish | Aluminum Siding, Brick |
| FoundationType | Concrete |
| HeatingFuel | Natural Gas |
| HeatingType | Forced Air |
| StoriesTotal | 2 |
| SizeInterior | 1100 - 1500 Sqft |
| Type | House |
| UtilityWater | Municipal Water |
Parking
| No Garage |
Land
| Acreage | No |
| Sewer | Sanitary Sewer |
Rooms
| Level | Type | Length | Width | Dimensions |
|---|---|---|---|---|
| Second Level | Primary Bedroom | 3.55 m | 3.25 m | 3.55 m x 3.25 m |
| Second Level | Bedroom 2 | 3.35 m | 2.64 m | 3.35 m x 2.64 m |
| Second Level | Bedroom 3 | 3.2 m | 2.99 m | 3.2 m x 2.99 m |
| Basement | Recreational, Games Room | 4.62 m | 2.84 m | 4.62 m x 2.84 m |
| Main Level | Living Room | 3.04 m | 2.84 m | 3.04 m x 2.84 m |
| Main Level | Dining Room | 4.26 m | 3.45 m | 4.26 m x 3.45 m |
| Main Level | Kitchen | 4.11 m | 3.2 m | 4.11 m x 3.2 m |
| Main Level | Other | 3.2 m | 2.13 m | 3.2 m x 2.13 m |
Alana Smith
Salesperson
International Realty Firm, Inc.
181 University Avenue, 3rd Floor
Toronto, Ontario M5H 1E2
181 University Avenue, 3rd Floor
Toronto, Ontario M5H 1E2

