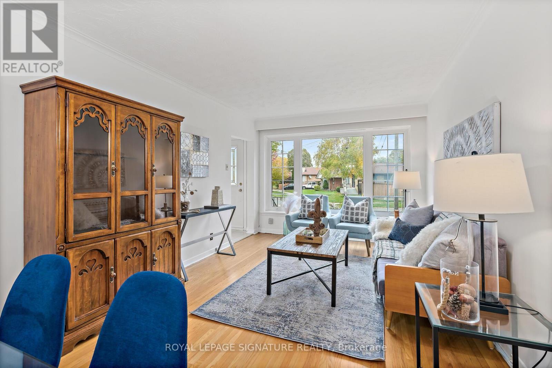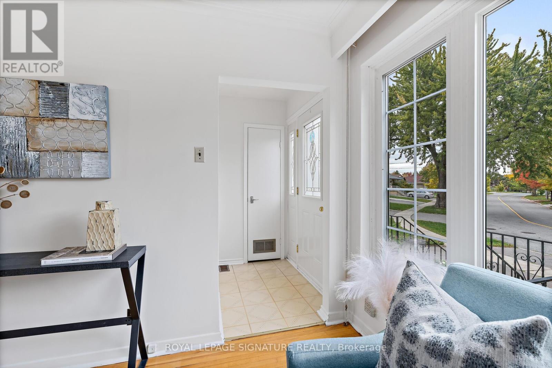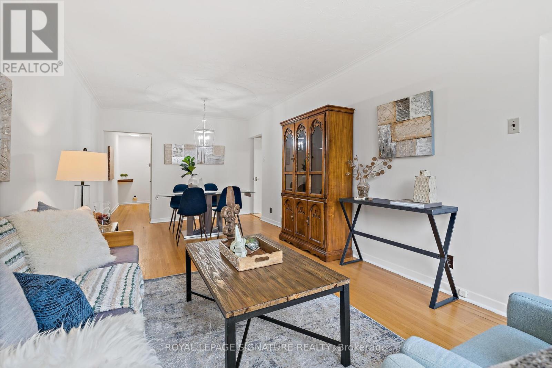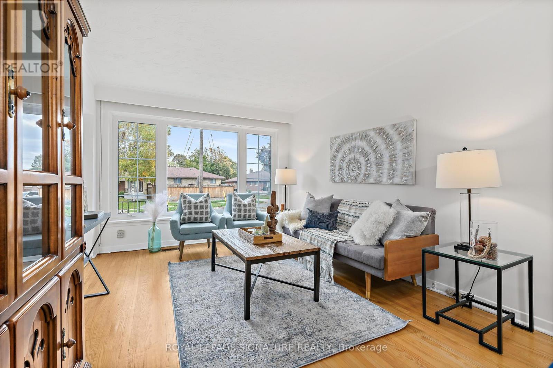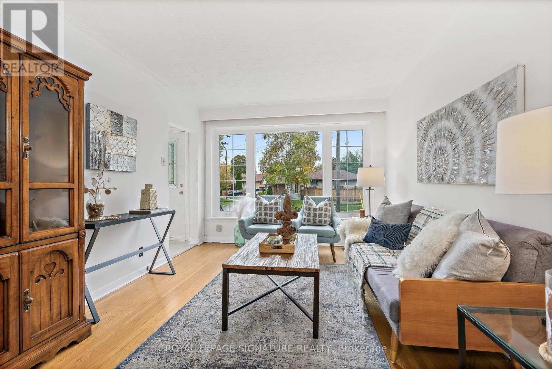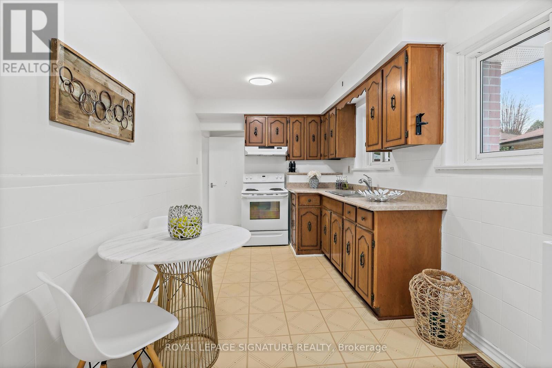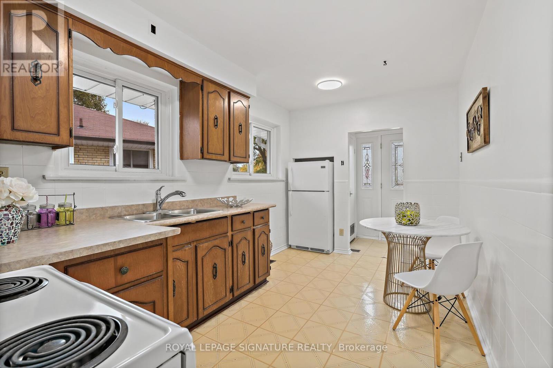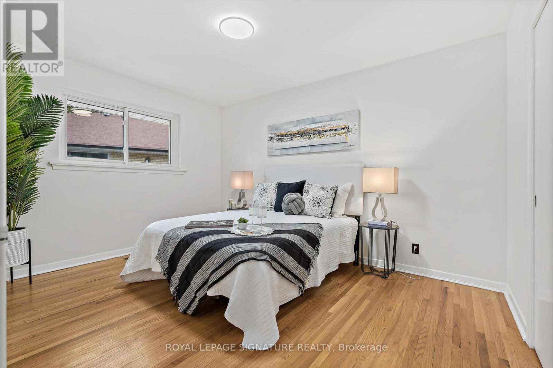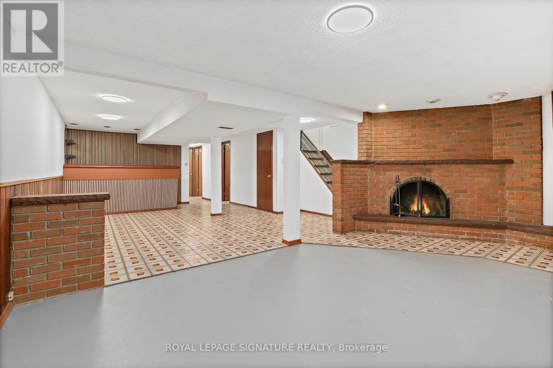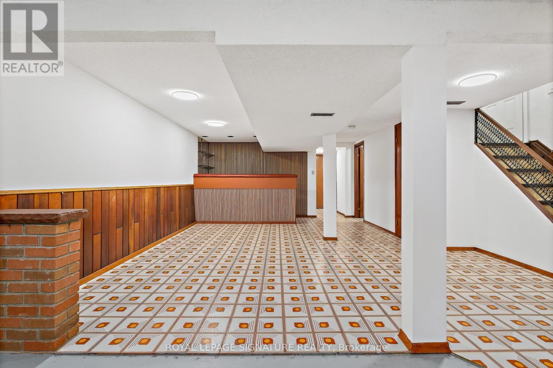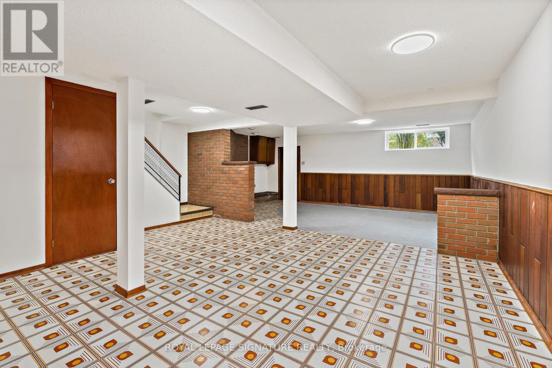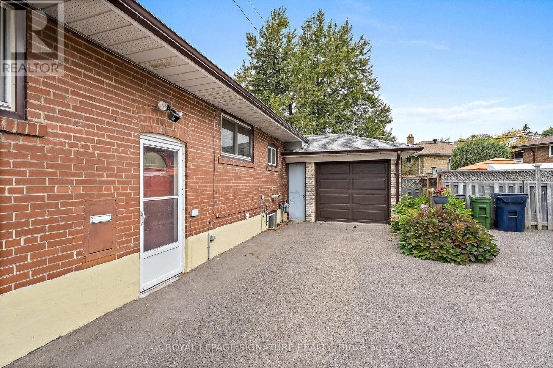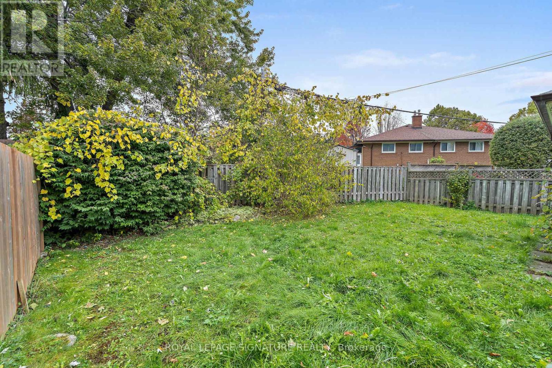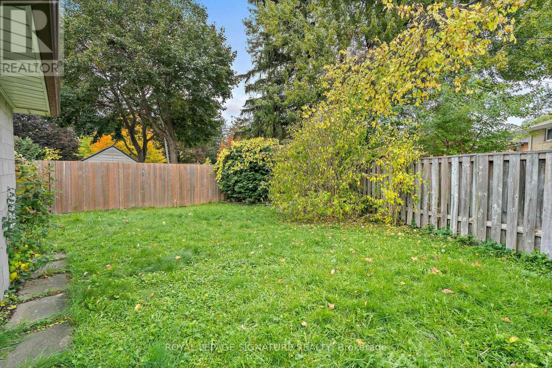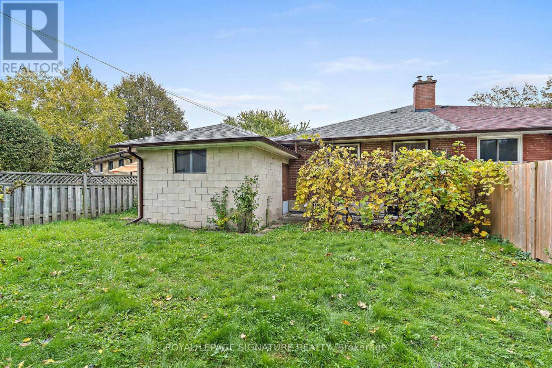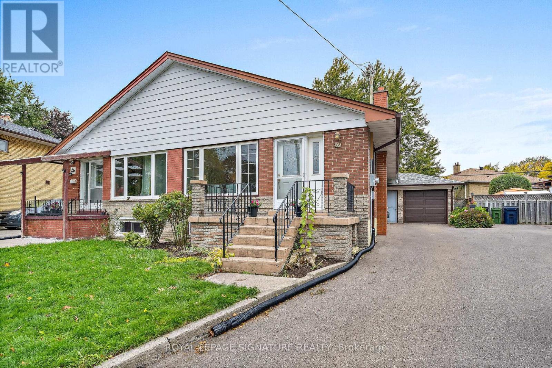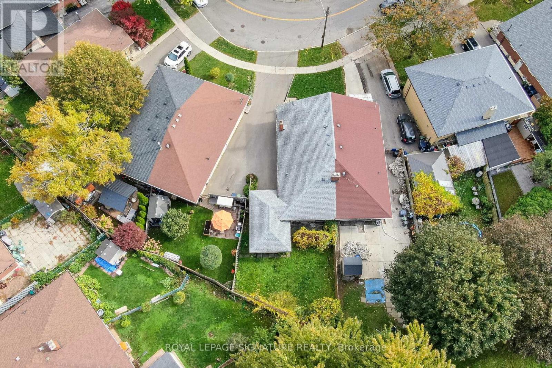108 Rochman Boulevard Toronto, Ontario M1H 1S2
$795,000
A beloved semi-detached bungalow on a Pie Shaped Lot that's been cared for by the same family since the 1970s,featuring 3 large bedrooms plus an office space, 2 full bathrooms, and a basement perfect for recreational use with a wet-bar or convert it into an in-law suite, or other uses. Enjoy a morning coffee in the spacious backyard or gather family and friends for an amazing afternoon BBQ, or simply unwind after work with peace and extreme quiet. The perfect home with a great layout,amazing potentials, and an attached garage. A rare opportunity to own a timeless property in an established neighbourhood. (id:60365)
Open House
This property has open houses!
2:00 pm
Ends at:4:00 pm
2:00 pm
Ends at:4:00 pm
Property Details
| MLS® Number | E12486399 |
| Property Type | Single Family |
| Community Name | Woburn |
| AmenitiesNearBy | Park, Place Of Worship, Public Transit |
| EquipmentType | Water Heater |
| Features | Carpet Free |
| ParkingSpaceTotal | 3 |
| RentalEquipmentType | Water Heater |
| Structure | Porch |
Building
| BathroomTotal | 2 |
| BedroomsAboveGround | 3 |
| BedroomsBelowGround | 1 |
| BedroomsTotal | 4 |
| Appliances | Dryer, Freezer, Stove, Washer, Refrigerator |
| ArchitecturalStyle | Bungalow |
| BasementDevelopment | Finished |
| BasementFeatures | Separate Entrance |
| BasementType | N/a (finished), N/a |
| ConstructionStyleAttachment | Semi-detached |
| CoolingType | Central Air Conditioning |
| ExteriorFinish | Brick |
| FireplacePresent | Yes |
| FireplaceTotal | 1 |
| FlooringType | Hardwood, Tile, Laminate, Concrete |
| FoundationType | Unknown |
| HeatingFuel | Wood |
| HeatingType | Forced Air |
| StoriesTotal | 1 |
| SizeInterior | 700 - 1100 Sqft |
| Type | House |
| UtilityWater | Municipal Water |
Parking
| Attached Garage | |
| Garage |
Land
| Acreage | No |
| FenceType | Fenced Yard |
| LandAmenities | Park, Place Of Worship, Public Transit |
| Sewer | Sanitary Sewer |
| SizeDepth | 125 Ft |
| SizeFrontage | 29 Ft ,2 In |
| SizeIrregular | 29.2 X 125 Ft |
| SizeTotalText | 29.2 X 125 Ft |
Rooms
| Level | Type | Length | Width | Dimensions |
|---|---|---|---|---|
| Basement | Recreational, Games Room | 11.32 m | 5.88 m | 11.32 m x 5.88 m |
| Basement | Office | 2.12 m | 1.69 m | 2.12 m x 1.69 m |
| Basement | Cold Room | 3.28 m | 1.59 m | 3.28 m x 1.59 m |
| Basement | Workshop | 5.95 m | 3.46 m | 5.95 m x 3.46 m |
| Main Level | Living Room | 6.67 m | 3.28 m | 6.67 m x 3.28 m |
| Main Level | Kitchen | 5.44 m | 2.53 m | 5.44 m x 2.53 m |
| Main Level | Dining Room | 6.67 m | 3.28 m | 6.67 m x 3.28 m |
| Main Level | Primary Bedroom | 4.1 m | 3.12 m | 4.1 m x 3.12 m |
| Main Level | Bedroom 2 | 3.76 m | 3.14 m | 3.76 m x 3.14 m |
| Main Level | Bedroom 3 | 3.73 m | 2.71 m | 3.73 m x 2.71 m |
https://www.realtor.ca/real-estate/29041325/108-rochman-boulevard-toronto-woburn-woburn
Mani Alaeddini
Broker
8 Sampson Mews Suite 201 The Shops At Don Mills
Toronto, Ontario M3C 0H5

