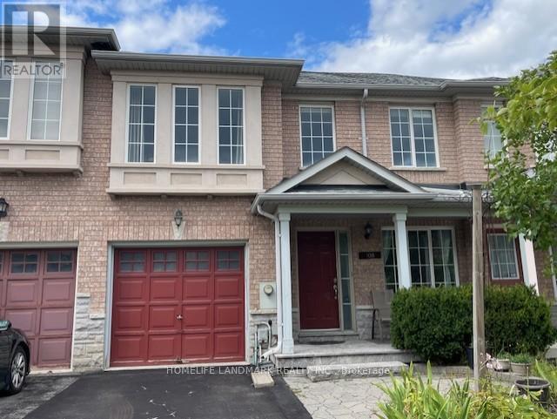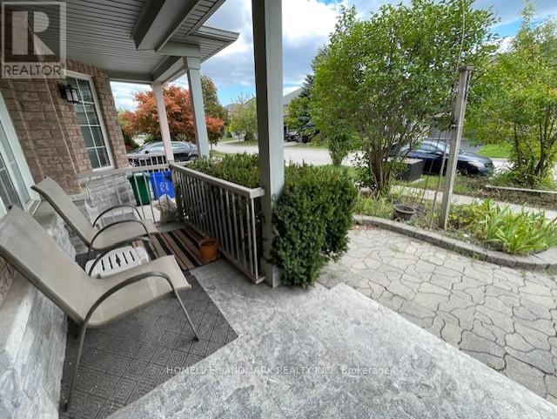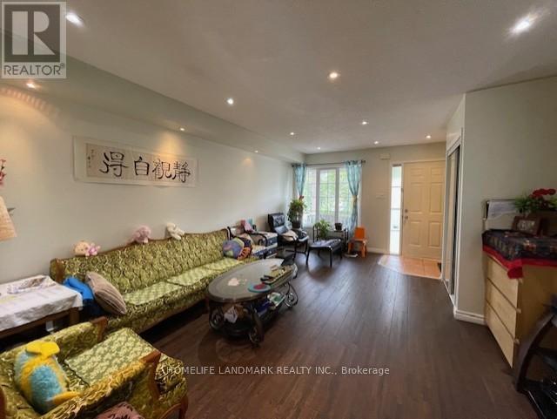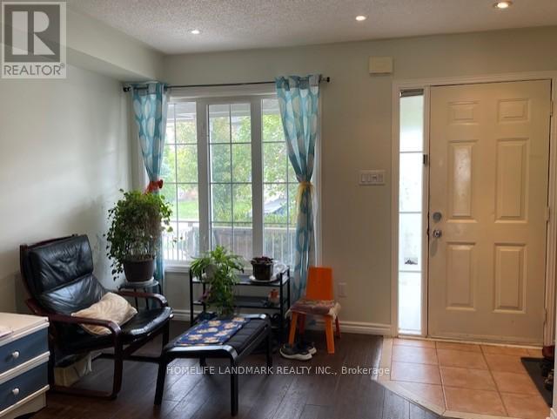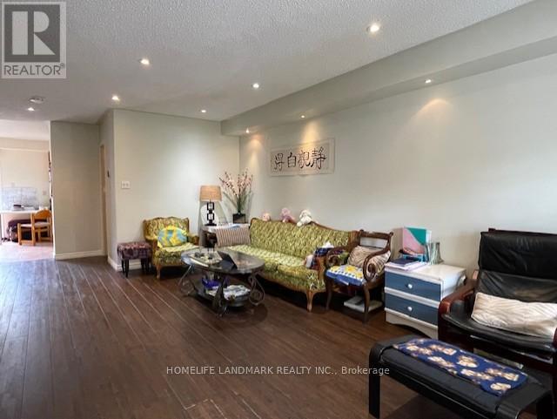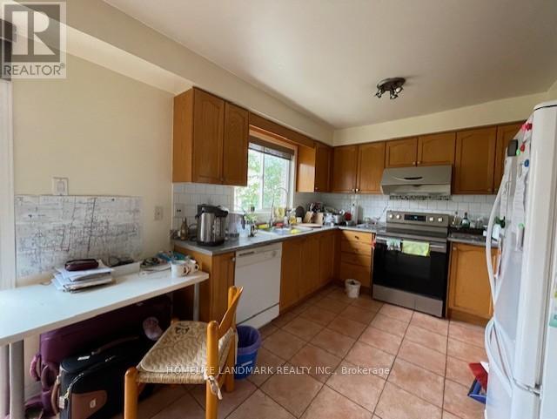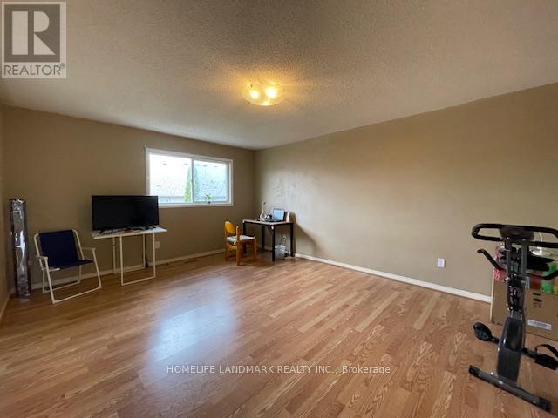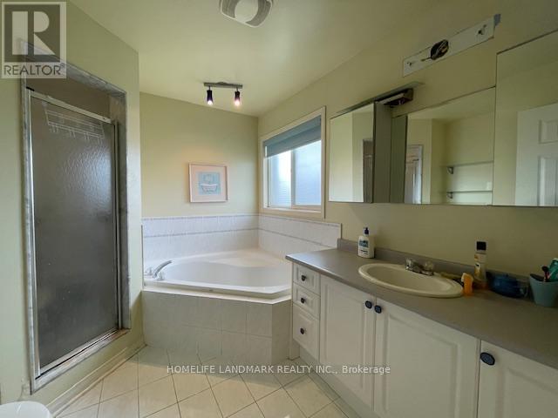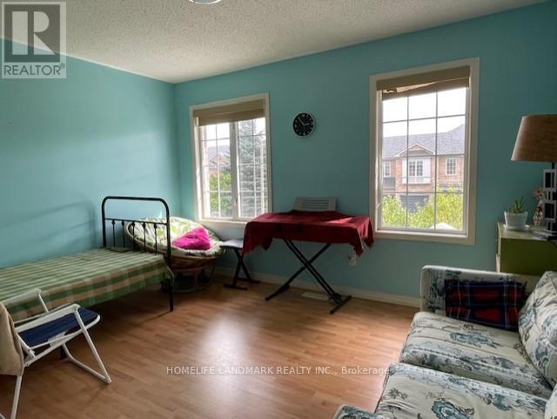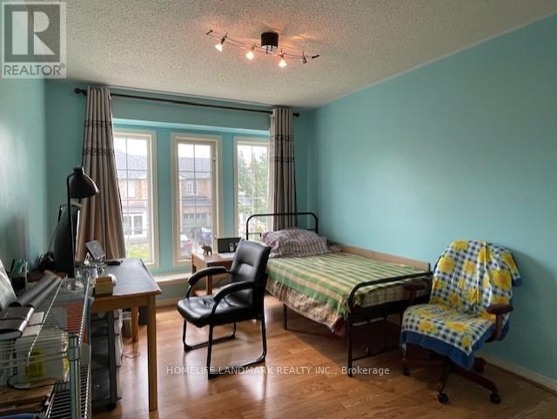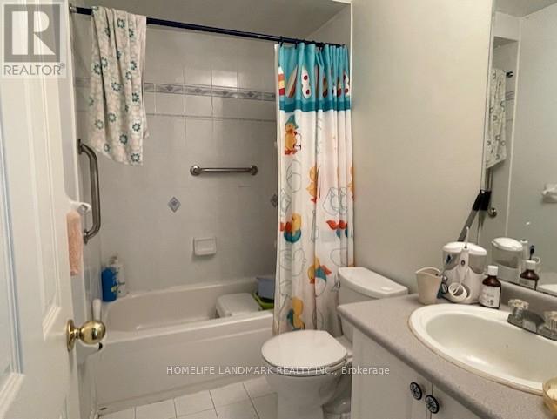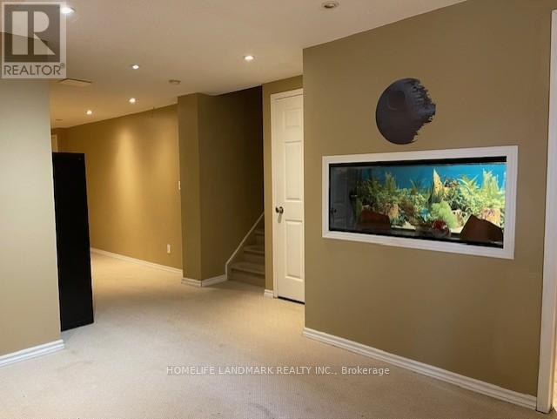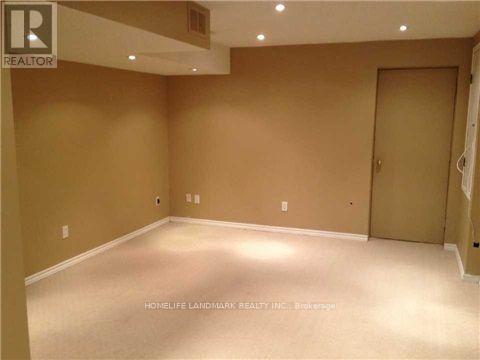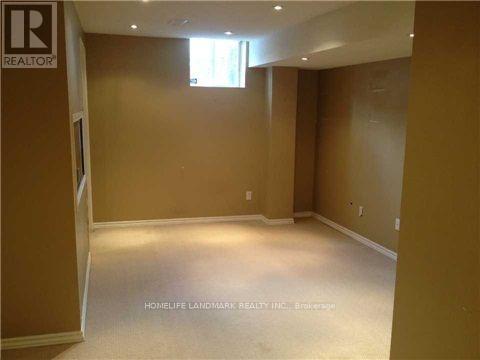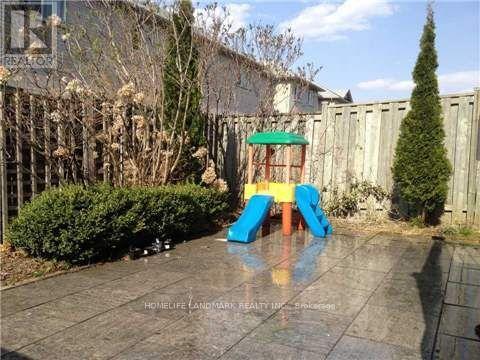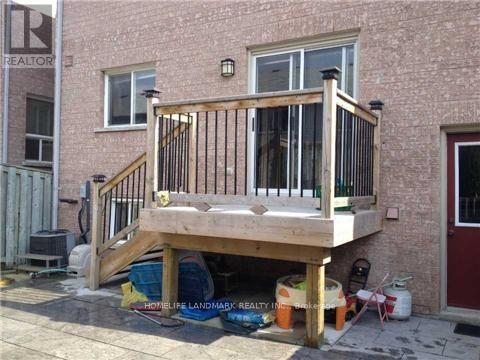108 Nahanni Drive Richmond Hill, Ontario L4B 4L5
3 Bedroom
3 Bathroom
1500 - 2000 sqft
Fireplace
Central Air Conditioning
Forced Air
$3,450 Monthly
Bright & spacious 3-Bdrm townhouse in a prestigious location! Features hardwood on main, laminate on 2nd, fully finished basement for office/rec room, and fenced stone backyard with deck. Open-concept kitchen with breakfast area walk-out. Primary ensuite with W/I closet & 5-pc bath. Walk to GO, bus, shopping, parks, schools, fitness, theatre & community centre. Minutes to Hwy 7/407. (id:60365)
Property Details
| MLS® Number | N12386910 |
| Property Type | Single Family |
| Community Name | Langstaff |
| ParkingSpaceTotal | 2 |
Building
| BathroomTotal | 3 |
| BedroomsAboveGround | 3 |
| BedroomsTotal | 3 |
| Appliances | Dishwasher, Dryer, Stove, Washer, Window Coverings, Refrigerator |
| BasementDevelopment | Finished |
| BasementType | N/a (finished) |
| ConstructionStyleAttachment | Attached |
| CoolingType | Central Air Conditioning |
| ExteriorFinish | Brick, Stone |
| FireplacePresent | Yes |
| FlooringType | Hardwood, Ceramic, Laminate, Carpeted |
| FoundationType | Concrete |
| HalfBathTotal | 1 |
| HeatingFuel | Natural Gas |
| HeatingType | Forced Air |
| StoriesTotal | 2 |
| SizeInterior | 1500 - 2000 Sqft |
| Type | Row / Townhouse |
| UtilityWater | Municipal Water |
Parking
| Attached Garage | |
| Garage |
Land
| Acreage | No |
| Sewer | Sanitary Sewer |
| SizeFrontage | 24 Ft ,7 In |
| SizeIrregular | 24.6 Ft |
| SizeTotalText | 24.6 Ft |
Rooms
| Level | Type | Length | Width | Dimensions |
|---|---|---|---|---|
| Second Level | Primary Bedroom | 4.84 m | 4.03 m | 4.84 m x 4.03 m |
| Second Level | Bedroom 2 | 4.03 m | 3 m | 4.03 m x 3 m |
| Second Level | Bedroom 3 | 4.03 m | 3 m | 4.03 m x 3 m |
| Basement | Recreational, Games Room | 3.63 m | 3.54 m | 3.63 m x 3.54 m |
| Basement | Office | 4 m | 2.93 m | 4 m x 2.93 m |
| Main Level | Living Room | 5.7 m | 3.84 m | 5.7 m x 3.84 m |
| Main Level | Dining Room | 5.7 m | 3.84 m | 5.7 m x 3.84 m |
| Main Level | Kitchen | 5.96 m | 2.81 m | 5.96 m x 2.81 m |
https://www.realtor.ca/real-estate/28826691/108-nahanni-drive-richmond-hill-langstaff-langstaff
Yan Huang
Broker
Homelife Landmark Realty Inc.
7240 Woodbine Ave Unit 103
Markham, Ontario L3R 1A4
7240 Woodbine Ave Unit 103
Markham, Ontario L3R 1A4
Gordon Miao Guo
Broker
Homelife Landmark Realty Inc.
7240 Woodbine Ave Unit 103
Markham, Ontario L3R 1A4
7240 Woodbine Ave Unit 103
Markham, Ontario L3R 1A4

