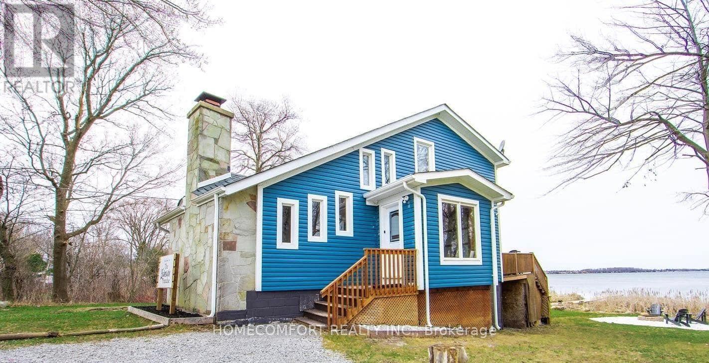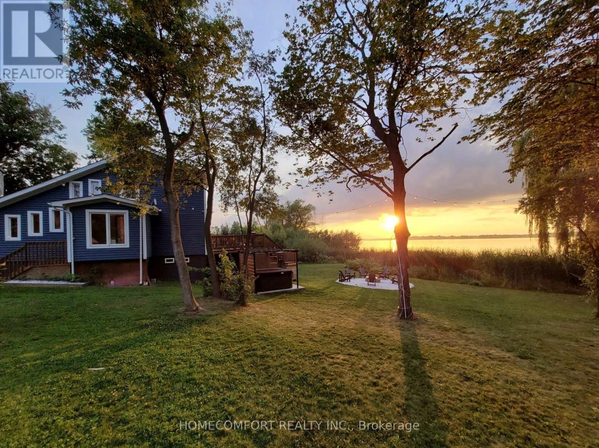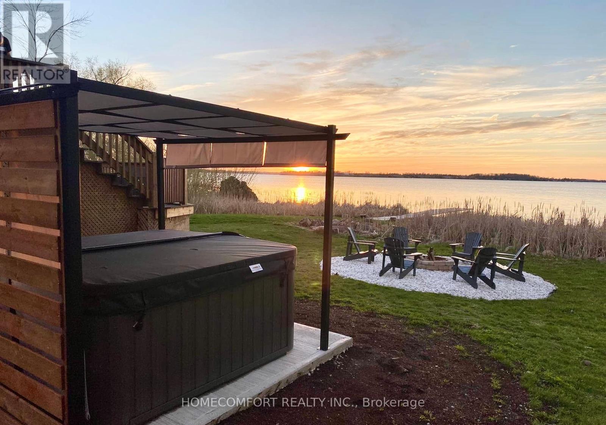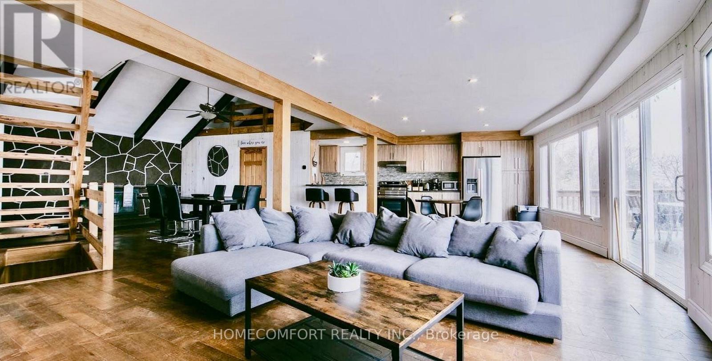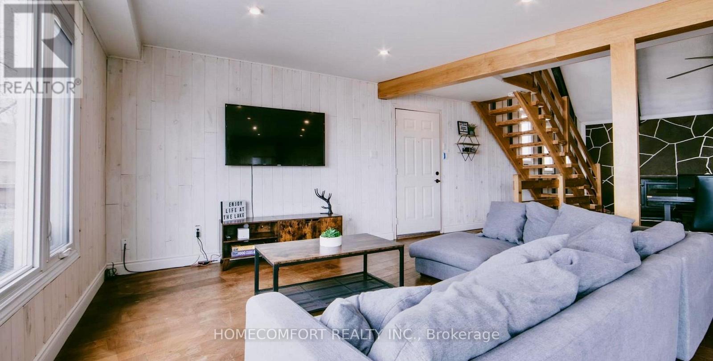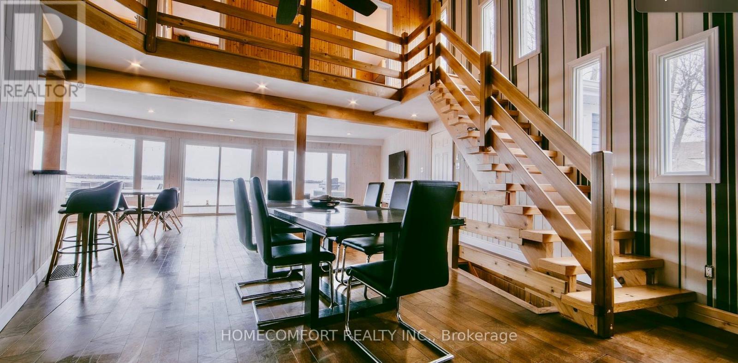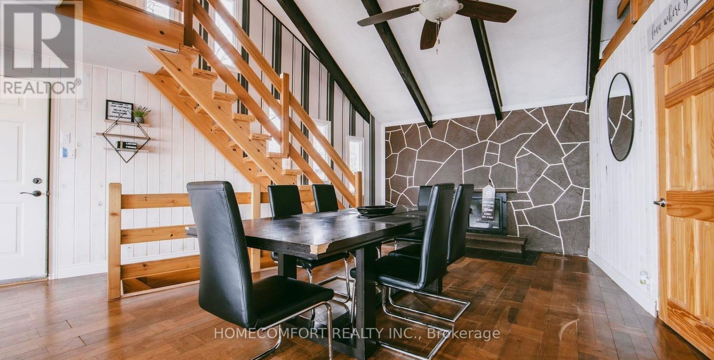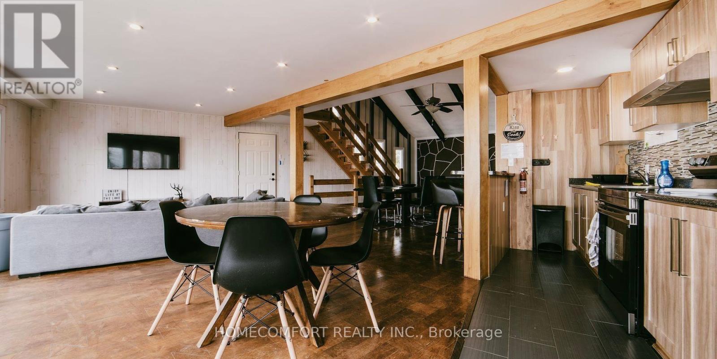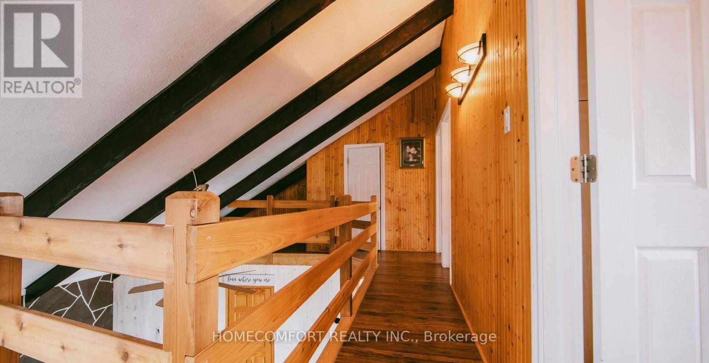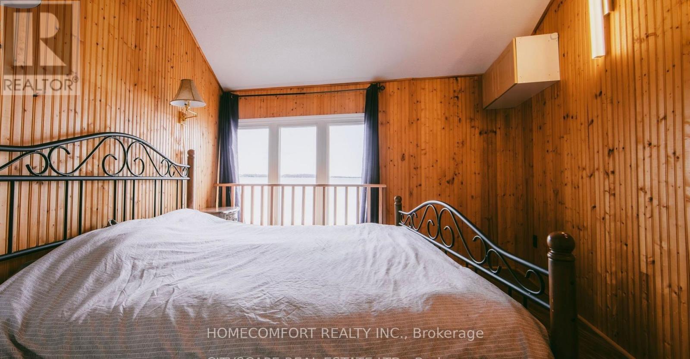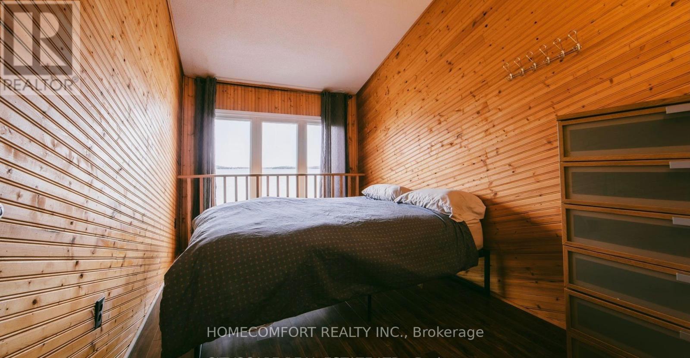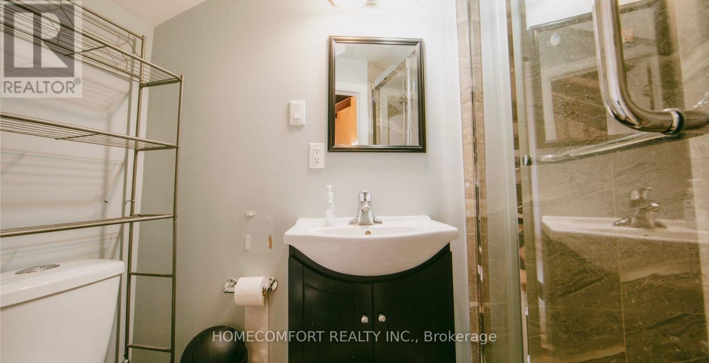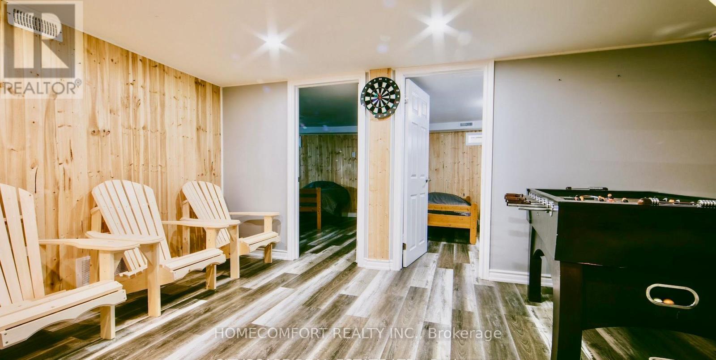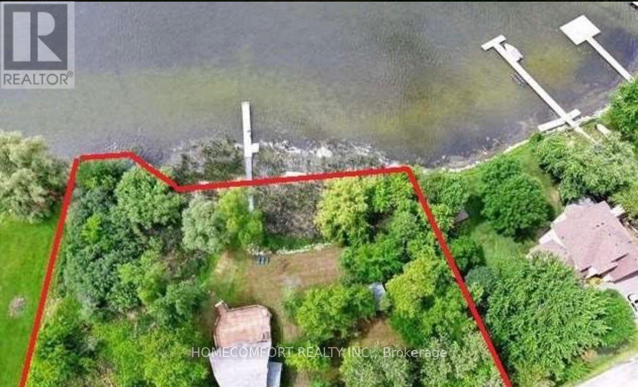108 Morris Lane Scugog, Ontario L0B 1L0
5 Bedroom
2 Bathroom
1100 - 1500 sqft
Fireplace
Central Air Conditioning
Forced Air
Waterfront
$5,500 Monthly
Unique 5 Lot Property . Only 1 Hour From Toronto. Extremely Private 1.17 Acres Waterfront with 236' Shoreline Surrounded By MatureTrees. Winterized 4 Seasons Cottage. Panoramic Views Of The Lake And Gorgeous sunrises+Sunsets. Trees Fitted With Solar Power Lights That Automatically Turn On At Night. Recently Renovated with huge deck. Exterior bunkie with portable AC installed for summer time use! (id:60365)
Property Details
| MLS® Number | E12448585 |
| Property Type | Single Family |
| Community Name | Rural Scugog |
| AmenitiesNearBy | Beach, Marina, Place Of Worship |
| CommunityFeatures | Community Centre |
| Easement | Unknown |
| Features | Ravine |
| ParkingSpaceTotal | 10 |
| Structure | Dock |
| ViewType | Direct Water View, Unobstructed Water View |
| WaterFrontType | Waterfront |
Building
| BathroomTotal | 2 |
| BedroomsAboveGround | 3 |
| BedroomsBelowGround | 2 |
| BedroomsTotal | 5 |
| Appliances | Water Heater, Dryer, Hood Fan, Stove, Washer, Window Coverings, Refrigerator |
| BasementDevelopment | Finished |
| BasementFeatures | Walk Out |
| BasementType | N/a (finished) |
| ConstructionStyleAttachment | Detached |
| CoolingType | Central Air Conditioning |
| ExteriorFinish | Vinyl Siding |
| FireplacePresent | Yes |
| FlooringType | Laminate, Hardwood, Ceramic |
| FoundationType | Concrete |
| HeatingFuel | Natural Gas |
| HeatingType | Forced Air |
| StoriesTotal | 2 |
| SizeInterior | 1100 - 1500 Sqft |
| Type | House |
Parking
| No Garage |
Land
| AccessType | Public Road, Private Docking |
| Acreage | No |
| LandAmenities | Beach, Marina, Place Of Worship |
| Sewer | Septic System |
Rooms
| Level | Type | Length | Width | Dimensions |
|---|---|---|---|---|
| Second Level | Primary Bedroom | 4.08 m | 3.25 m | 4.08 m x 3.25 m |
| Second Level | Bedroom 2 | 3.5 m | 3.18 m | 3.5 m x 3.18 m |
| Second Level | Bedroom 3 | 3.38 m | 2.98 m | 3.38 m x 2.98 m |
| Second Level | Bathroom | 2.18 m | 1.78 m | 2.18 m x 1.78 m |
| Lower Level | Bedroom 4 | 5.38 m | 4.25 m | 5.38 m x 4.25 m |
| Lower Level | Bedroom 5 | 3.38 m | 3.05 m | 3.38 m x 3.05 m |
| Lower Level | Recreational, Games Room | 5.58 m | 4.68 m | 5.58 m x 4.68 m |
| Lower Level | Laundry Room | 2.18 m | 1.88 m | 2.18 m x 1.88 m |
| Main Level | Living Room | 7.58 m | 6.5 m | 7.58 m x 6.5 m |
| Main Level | Living Room | 7.58 m | 6.5 m | 7.58 m x 6.5 m |
| Main Level | Kitchen | 7.58 m | 6.5 m | 7.58 m x 6.5 m |
| Main Level | Family Room | 5.05 m | 4.16 m | 5.05 m x 4.16 m |
| Main Level | Bathroom | 2.1 m | 1.85 m | 2.1 m x 1.85 m |
https://www.realtor.ca/real-estate/28959677/108-morris-lane-scugog-rural-scugog
Peter Wang
Salesperson
Homecomfort Realty Inc.
250 Consumers Rd Suite #309
Toronto, Ontario M2J 4V6
250 Consumers Rd Suite #309
Toronto, Ontario M2J 4V6

