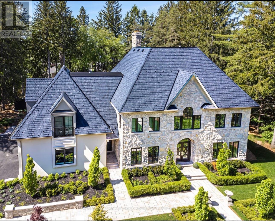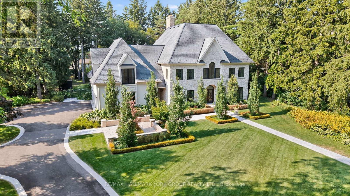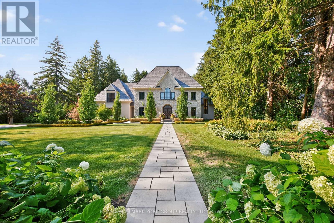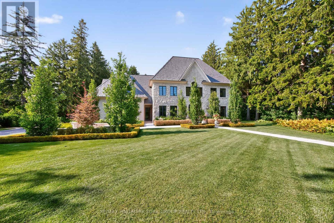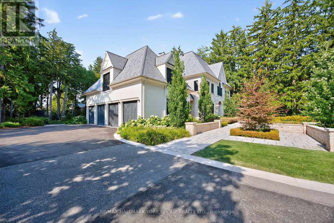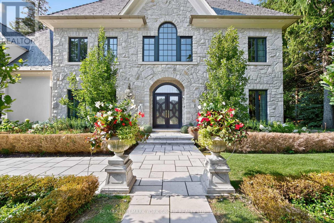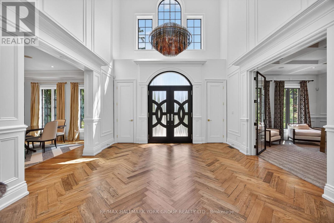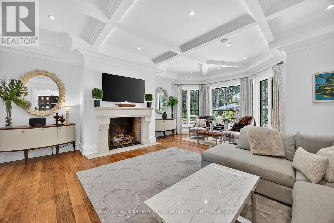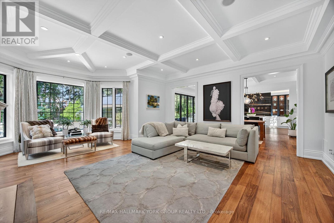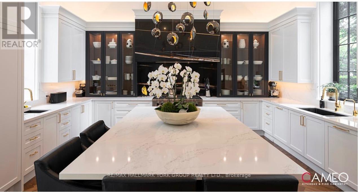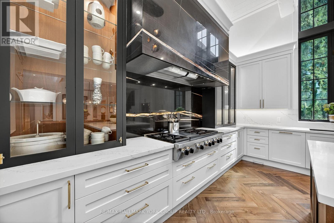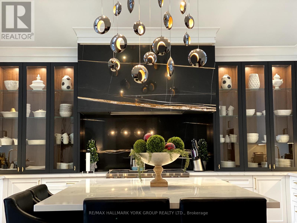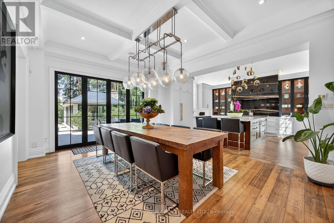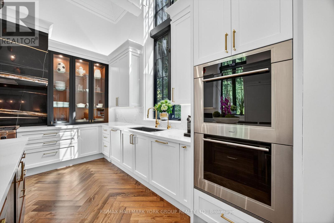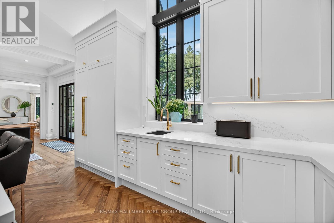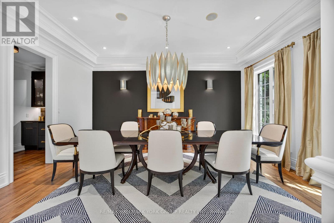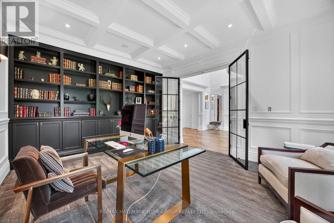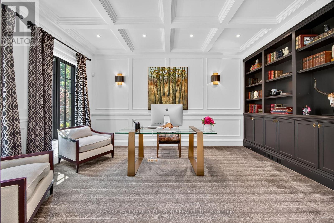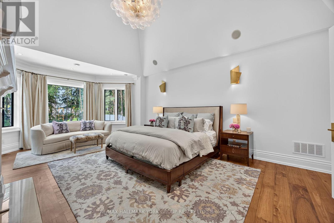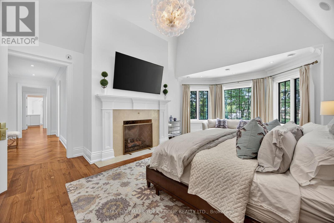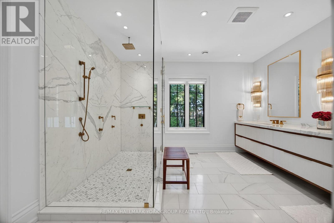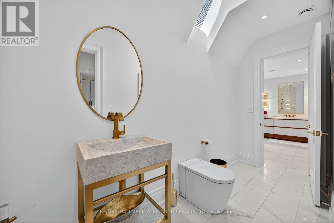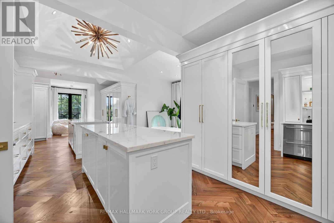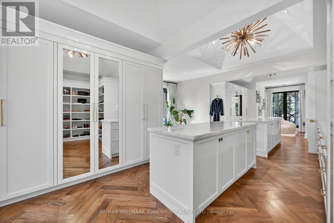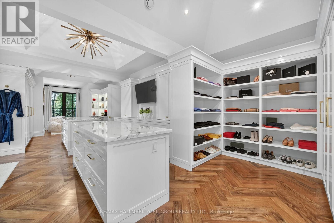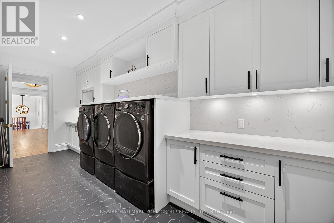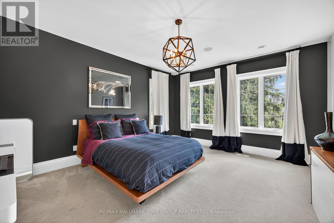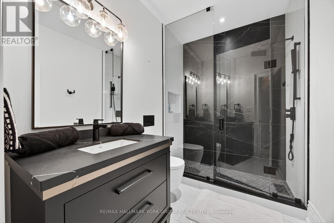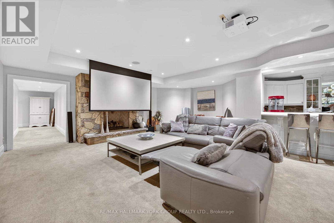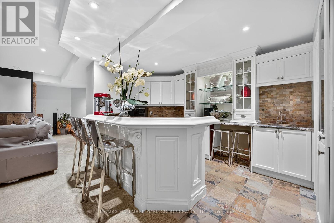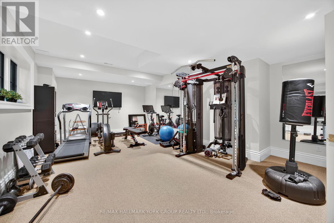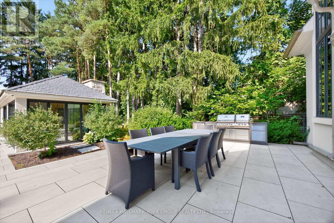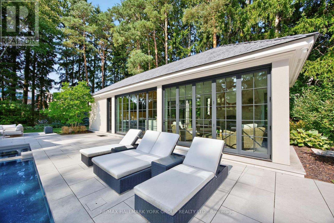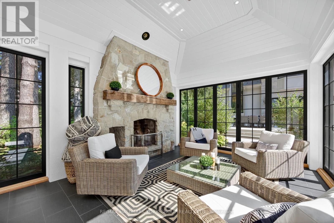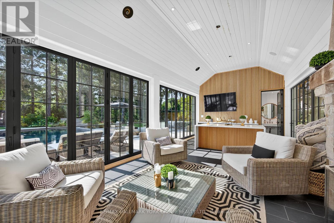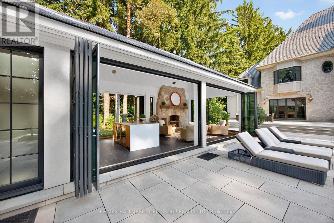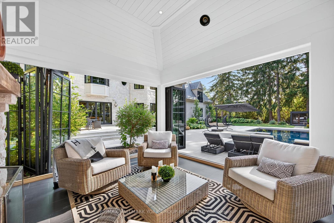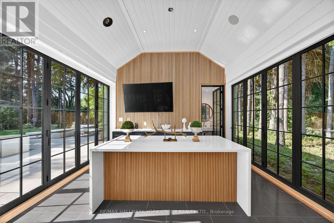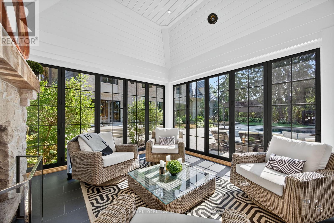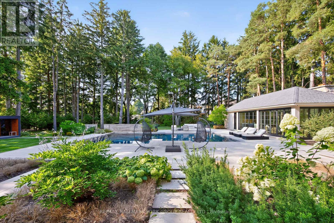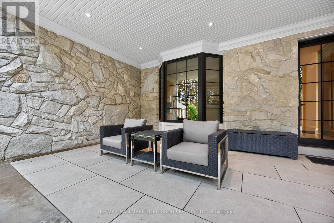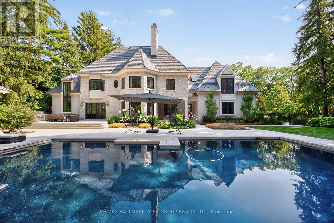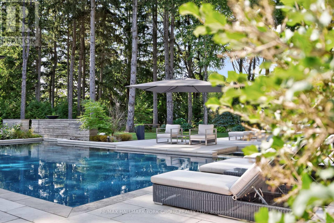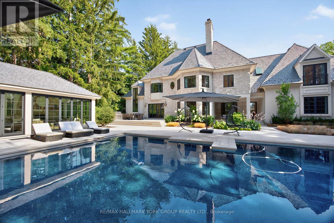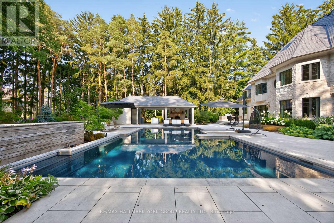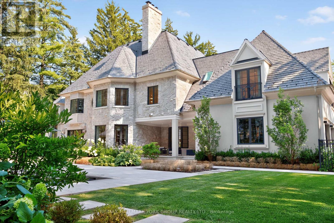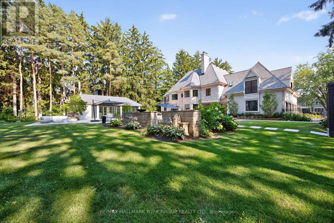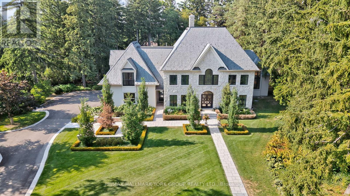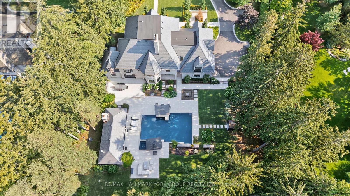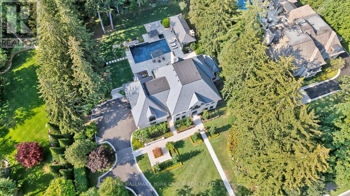108 Kennedy Street W Aurora, Ontario L4G 2L7
$9,900,000
An Iconic Estate on Prestigious Kennedy Street West. Set on 1.18 private acres in the heart of Old Aurora, this one-of-a-kind residence embodies refined elegance and modern glamour. Behind its timeless façade, interiors are curated with a designers eye, wide-plank custom elm hardwoods, exquisite chandeliers, and architectural ceiling heights that flood the home with natural light. At the centre, the show-stopping Cameo Kitchen blends luxury and function with bespoke cabinetry, professional-grade appliances, and statement finishes worthy of a magazine spread. Formal and casual spaces alike are anchored by multiple fireplaces, creating warmth and sophistication throughout. The upper level boasts four bedrooms, highlighted by a lavish primary suite with a custom walk-in dressing room and spa-inspired ensuite retreat. On the lower level, two additional bedrooms, a dramatic stone fireplace, a wet bar designed as a secondary kitchen, and a private gym extend the homes lifestyle experience. Outdoors, the grounds transform into a resort-worthy escape: a glistening pool framed by multiple terraces, a designer outdoor kitchen, a custom designed cabana with retractable doors for seamless indoor-outdoor entertaining, floor to ceiling stone fireplace, 2 pc ensuite, wet bar and a stand-alone sauna that elevates relaxation to art form. A four-car garage with handcrafted wood doors, lead in to from a custom mudroom with walnut floor to ceiling cabinetry, completes this rare offering. This is more than a home, it is a statement of prestige, privacy, and unparalleled design in one of Auroras most coveted enclaves. (id:60365)
Property Details
| MLS® Number | N12349940 |
| Property Type | Single Family |
| Community Name | Aurora Village |
| ParkingSpaceTotal | 12 |
| PoolType | Inground Pool |
| Structure | Patio(s) |
Building
| BathroomTotal | 8 |
| BedroomsAboveGround | 4 |
| BedroomsBelowGround | 2 |
| BedroomsTotal | 6 |
| Appliances | Barbeque, Hot Tub |
| BasementDevelopment | Finished |
| BasementType | N/a (finished) |
| ConstructionStyleAttachment | Detached |
| CoolingType | Central Air Conditioning |
| ExteriorFinish | Stone, Stucco |
| FireplacePresent | Yes |
| FlooringType | Hardwood, Carpeted |
| FoundationType | Concrete |
| HalfBathTotal | 3 |
| HeatingFuel | Natural Gas |
| HeatingType | Forced Air |
| StoriesTotal | 2 |
| SizeInterior | 5000 - 100000 Sqft |
| Type | House |
| UtilityWater | Municipal Water |
Parking
| Garage |
Land
| Acreage | No |
| LandscapeFeatures | Lawn Sprinkler, Landscaped |
| Sewer | Sanitary Sewer |
| SizeDepth | 309 Ft ,8 In |
| SizeFrontage | 164 Ft ,1 In |
| SizeIrregular | 164.1 X 309.7 Ft |
| SizeTotalText | 164.1 X 309.7 Ft |
Rooms
| Level | Type | Length | Width | Dimensions |
|---|---|---|---|---|
| Second Level | Primary Bedroom | 13 m | 7.23 m | 13 m x 7.23 m |
| Second Level | Bedroom 2 | 5.56 m | 4.98 m | 5.56 m x 4.98 m |
| Second Level | Bedroom 3 | 5.66 m | 4.38 m | 5.66 m x 4.38 m |
| Second Level | Bedroom 4 | 6.38 m | 4.98 m | 6.38 m x 4.98 m |
| Lower Level | Bedroom | 4.98 m | 4.54 m | 4.98 m x 4.54 m |
| Lower Level | Exercise Room | 7.23 m | 4.93 m | 7.23 m x 4.93 m |
| Lower Level | Great Room | 10.45 m | 5.48 m | 10.45 m x 5.48 m |
| Lower Level | Bedroom 5 | 4.98 m | 4.54 m | 4.98 m x 4.54 m |
| Ground Level | Family Room | 7.23 m | 6.43 m | 7.23 m x 6.43 m |
| Ground Level | Kitchen | 8.43 m | 5.57 m | 8.43 m x 5.57 m |
| Ground Level | Dining Room | 5.54 m | 4.23 m | 5.54 m x 4.23 m |
| Ground Level | Study | 4.97 m | 4.23 m | 4.97 m x 4.23 m |
| Ground Level | Mud Room | 3.1 m | 9.98 m | 3.1 m x 9.98 m |
Paul J Mcdonald
Broker
16 Industrial Parkway S
Aurora, Ontario L4G 0R4
Jayrene Thomson
Broker
16 Industrial Parkway S
Aurora, Ontario L4G 0R4

