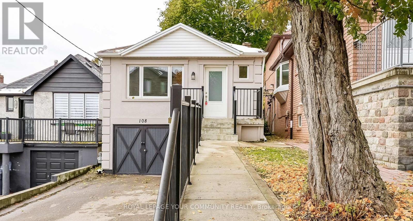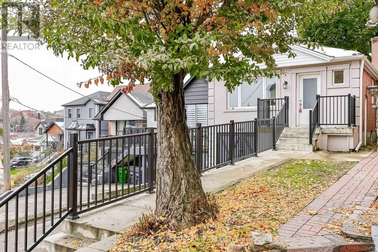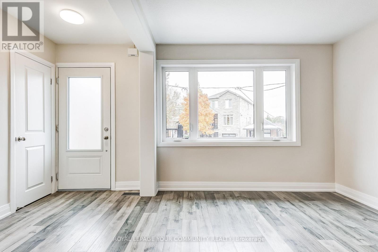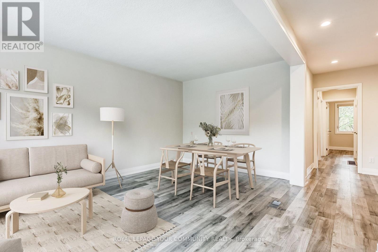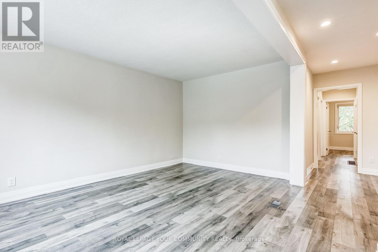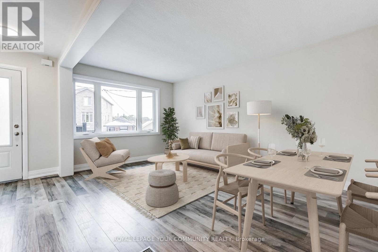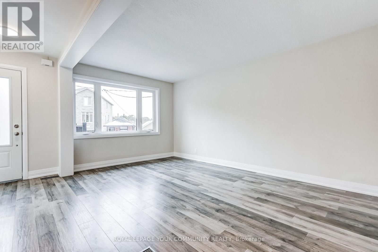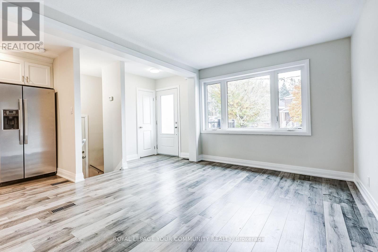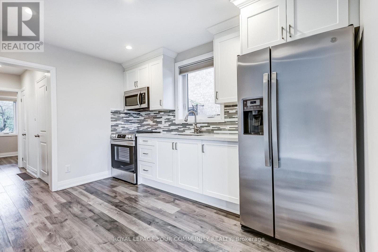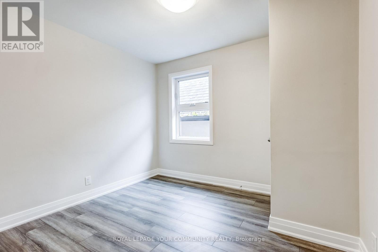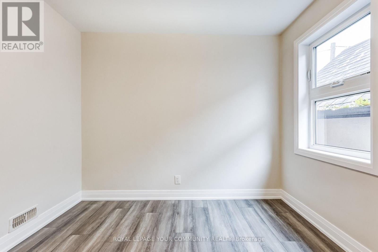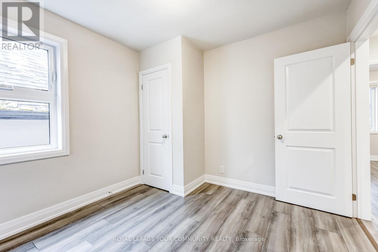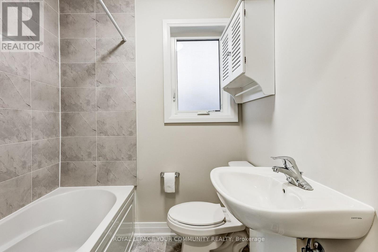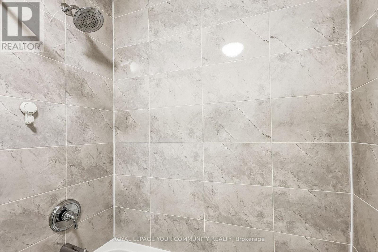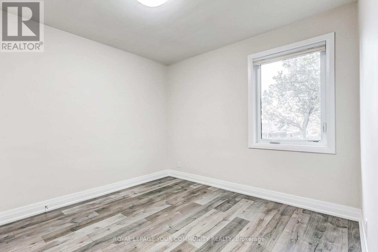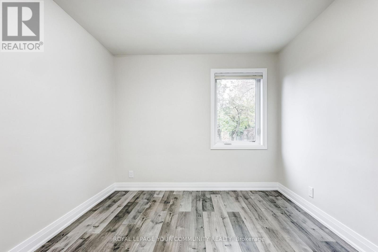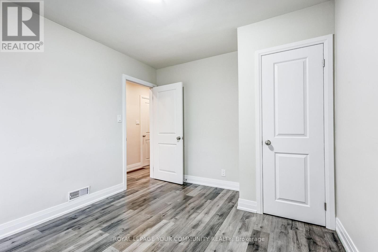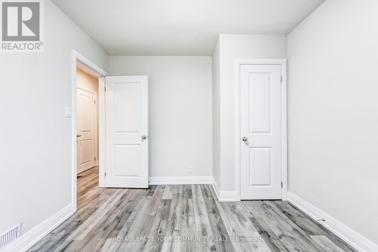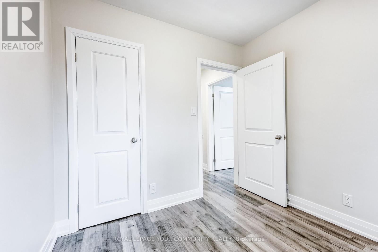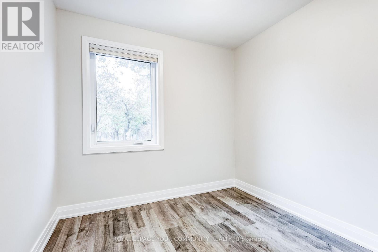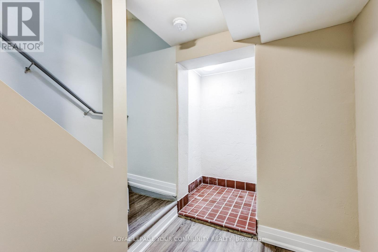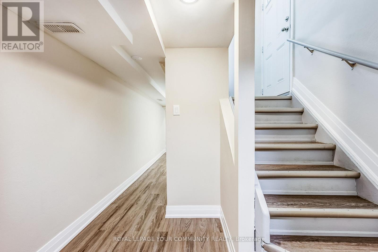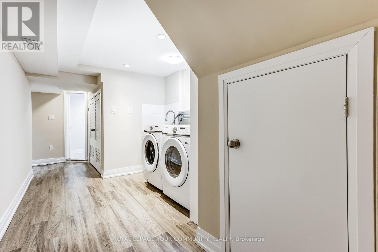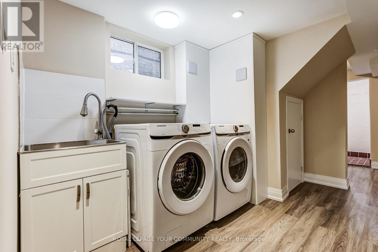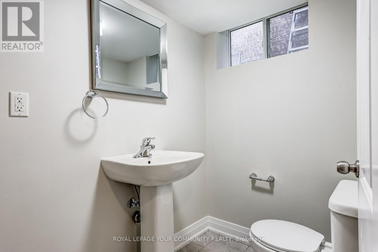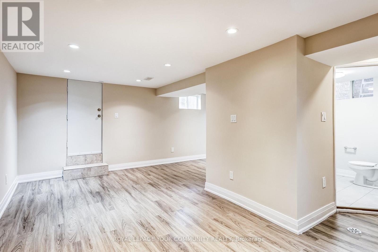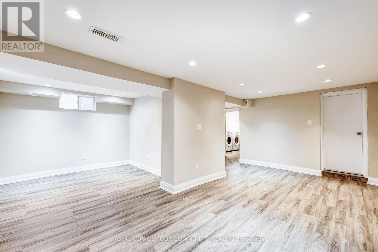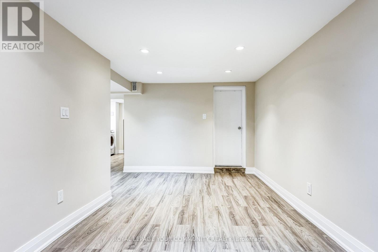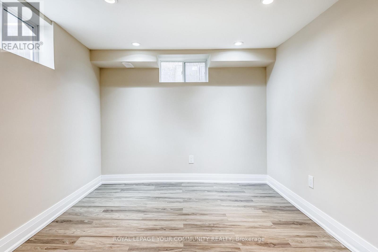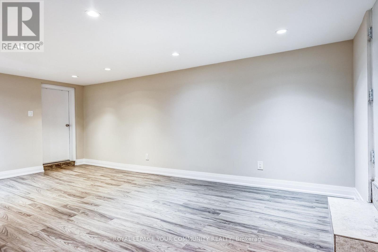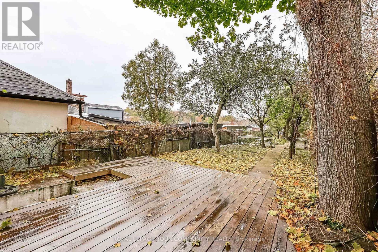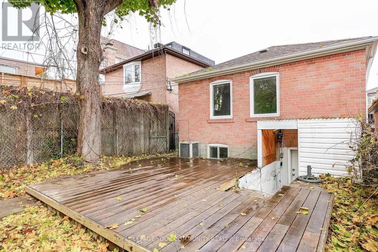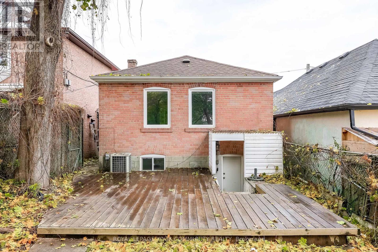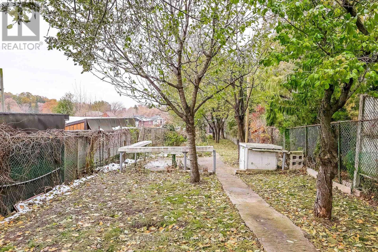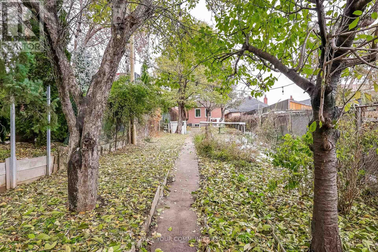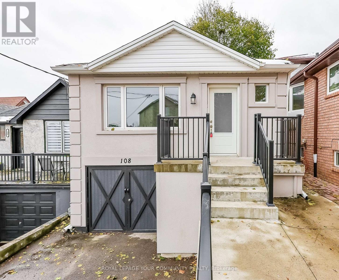108 Ennerdale Road Toronto, Ontario M6E 4C6
$899,000
Perfect Starter Home or Downsizer Alternative! Welcome to this tastefully updated detached bungalow, perfectly situated on an impressive 211.75-foot deep lot, offering your own private backyard sanctuary. Enjoy a private paved driveway with a built-in garage, combining convenience and curb appeal. Inside, discover premium flooring throughout, a modern kitchen with quartz countertops, and updated bathrooms that blend contemporary style with everyday functionality. This bright home features pot lights throughout and three spacious bedrooms, each with ample closet space. The finished lower level features a walkout to the backyard, making it an ideal space for family living, a home office, or guest accommodations. Step outside to a large deck overlooking the extra-deep backyard - perfect for gardening, relaxing, or summer entertaining. Located steps to transit and Eglinton, this home delivers the ideal balance of modern comfort, convenience, and charm - A rare find for those seeking a move-in-ready freehold home without the condo lifestyle. (id:60365)
Property Details
| MLS® Number | W12550148 |
| Property Type | Single Family |
| Community Name | Caledonia-Fairbank |
| ParkingSpaceTotal | 4 |
Building
| BathroomTotal | 2 |
| BedroomsAboveGround | 3 |
| BedroomsTotal | 3 |
| Age | 51 To 99 Years |
| Appliances | Water Heater, Dryer, Microwave, Stove, Washer, Window Coverings, Refrigerator |
| ArchitecturalStyle | Bungalow |
| BasementDevelopment | Finished |
| BasementFeatures | Walk Out, Separate Entrance |
| BasementType | N/a (finished), N/a |
| ConstructionStyleAttachment | Detached |
| CoolingType | Central Air Conditioning |
| ExteriorFinish | Stucco, Brick |
| FoundationType | Poured Concrete |
| HalfBathTotal | 1 |
| HeatingFuel | Natural Gas |
| HeatingType | Forced Air |
| StoriesTotal | 1 |
| SizeInterior | 700 - 1100 Sqft |
| Type | House |
| UtilityWater | Municipal Water |
Parking
| Garage |
Land
| Acreage | No |
| Sewer | Sanitary Sewer |
| SizeDepth | 211 Ft ,9 In |
| SizeFrontage | 30 Ft |
| SizeIrregular | 30 X 211.8 Ft |
| SizeTotalText | 30 X 211.8 Ft |
Rooms
| Level | Type | Length | Width | Dimensions |
|---|---|---|---|---|
| Lower Level | Great Room | 5.54 m | 5.51 m | 5.54 m x 5.51 m |
| Lower Level | Laundry Room | 1.38 m | 2.12 m | 1.38 m x 2.12 m |
| Main Level | Living Room | 4.79 m | 2.97 m | 4.79 m x 2.97 m |
| Main Level | Dining Room | 4.79 m | 2.97 m | 4.79 m x 2.97 m |
| Main Level | Kitchen | 4.64 m | 2.53 m | 4.64 m x 2.53 m |
| Main Level | Primary Bedroom | 2.95 m | 3.59 m | 2.95 m x 3.59 m |
| Main Level | Bedroom 2 | 2.96 m | 3.13 m | 2.96 m x 3.13 m |
| Main Level | Bedroom 3 | 2.55 m | 2.46 m | 2.55 m x 2.46 m |
Utilities
| Cable | Available |
| Electricity | Installed |
| Sewer | Installed |
Krista Zupka
Salesperson
8854 Yonge Street
Richmond Hill, Ontario L4C 0T4
Michele Korman
Salesperson
8854 Yonge Street
Richmond Hill, Ontario L4C 0T4

