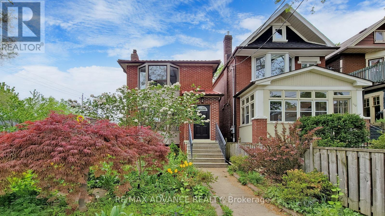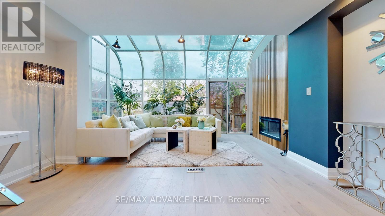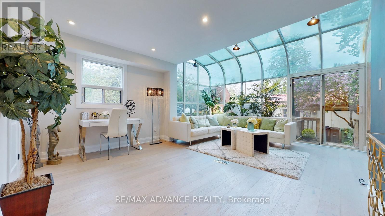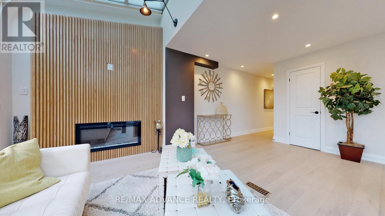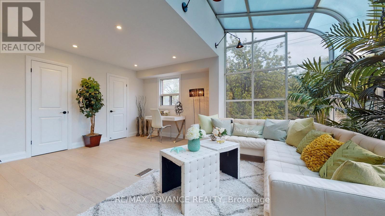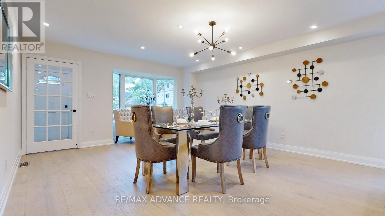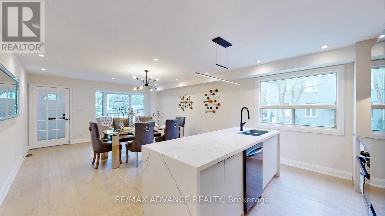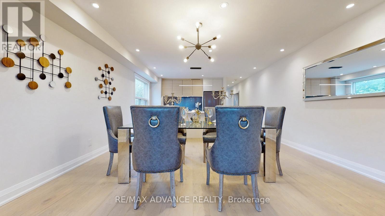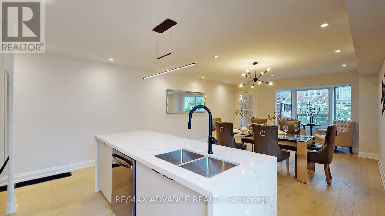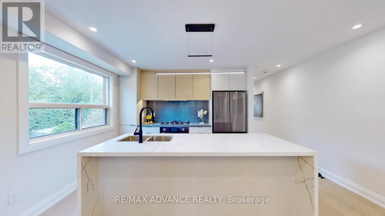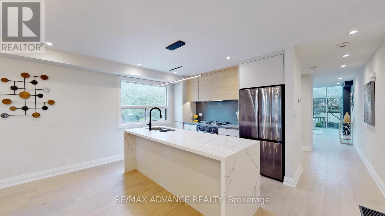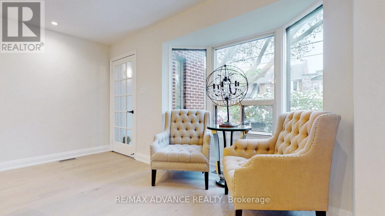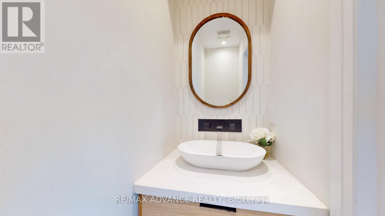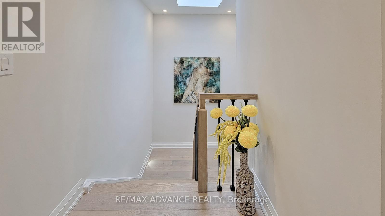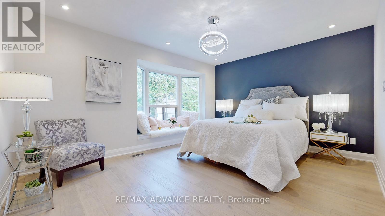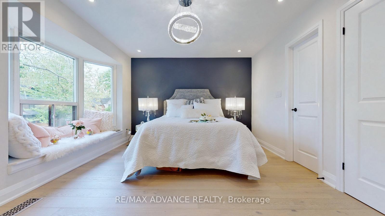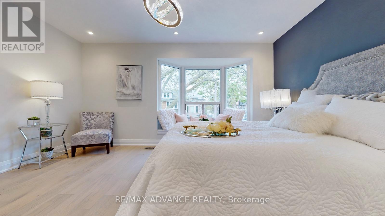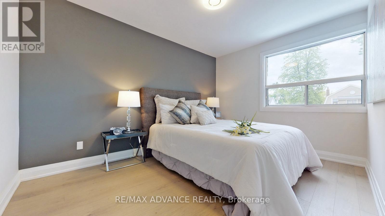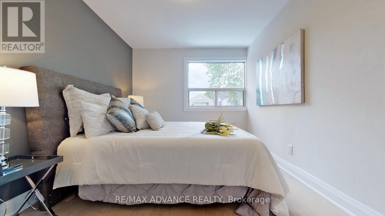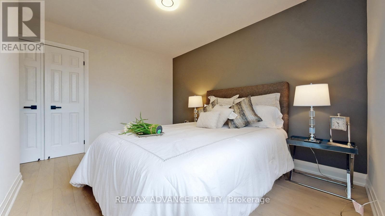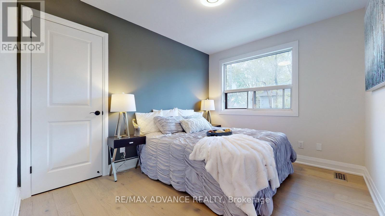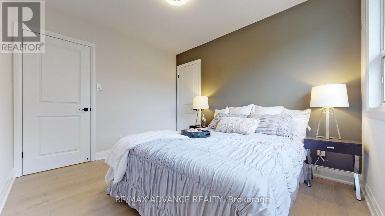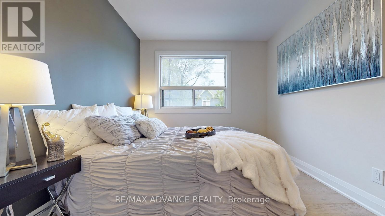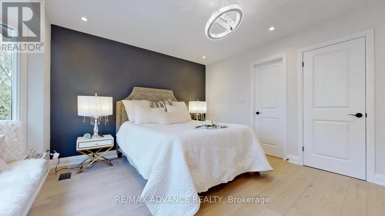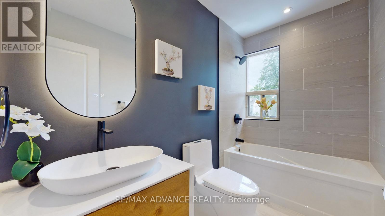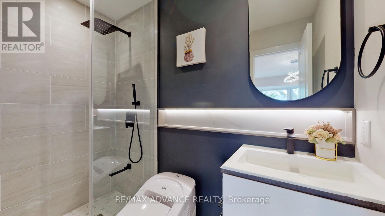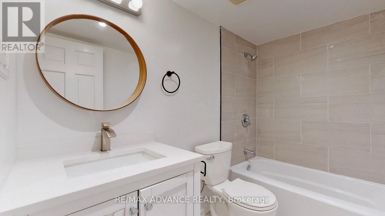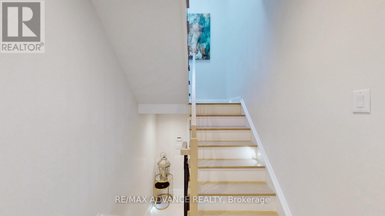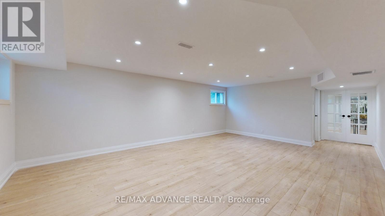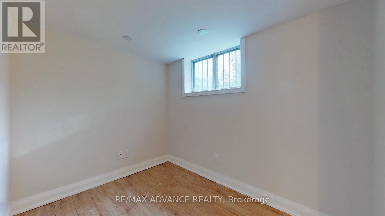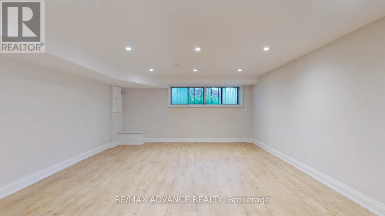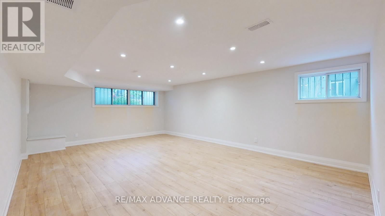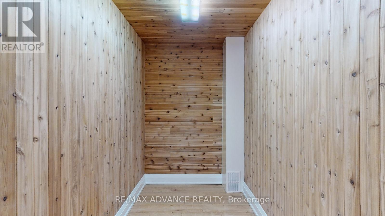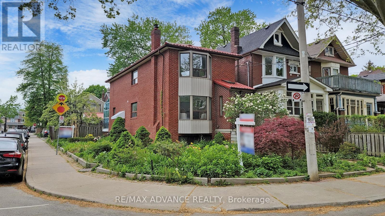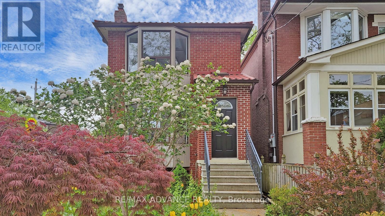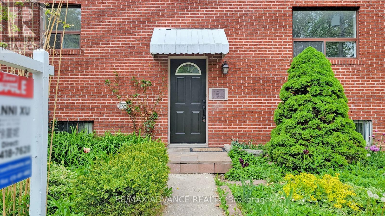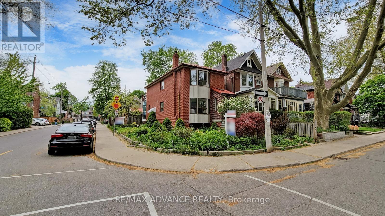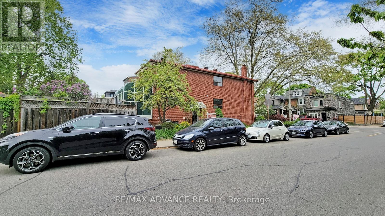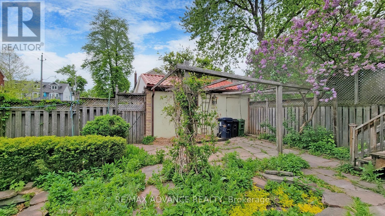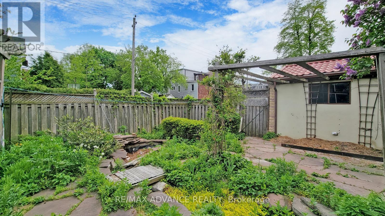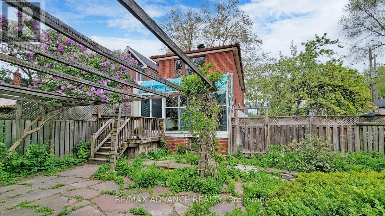108 Eaton Avenue Toronto, Ontario M4J 2Z7
$1,990,000
Charming Detached Home in Prime Danforth Location! Newer 2022 renovations. This beautifully maintained 2-storey home sits on a quiet, family-friendly street just steps to Pape Subway Station, vibrant Danforth shops, cafes, schools, and parks. Features include 3 spacious bedrooms, open-concept living/dining area, Pot lights throughout, lots of sunlight through big windows, updated kitchen with stone countertops, stainless steel appliances, and walk-out to a private, fenced backyard perfect for entertaining. Hardwood floors throughout, finished basement with laundry room, lots of storage and full bath, ideal for guests or future rental potential. Move-in ready with great curb appeal and exceptional walkability! (id:60365)
Property Details
| MLS® Number | E12268712 |
| Property Type | Single Family |
| Community Name | Danforth |
| AmenitiesNearBy | Public Transit, Park, Schools |
| EquipmentType | Water Heater |
| Features | Carpet Free |
| ParkingSpaceTotal | 2 |
| RentalEquipmentType | Water Heater |
Building
| BathroomTotal | 4 |
| BedroomsAboveGround | 3 |
| BedroomsBelowGround | 1 |
| BedroomsTotal | 4 |
| Amenities | Fireplace(s) |
| Appliances | Dishwasher, Dryer, Stove, Washer, Refrigerator |
| BasementDevelopment | Finished |
| BasementType | N/a (finished) |
| ConstructionStyleAttachment | Detached |
| CoolingType | Central Air Conditioning |
| ExteriorFinish | Brick |
| FireplacePresent | Yes |
| FoundationType | Brick, Concrete |
| HalfBathTotal | 1 |
| HeatingFuel | Natural Gas |
| HeatingType | Forced Air |
| StoriesTotal | 2 |
| SizeInterior | 1500 - 2000 Sqft |
| Type | House |
| UtilityWater | Municipal Water |
Parking
| Detached Garage | |
| Garage |
Land
| Acreage | No |
| FenceType | Fenced Yard |
| LandAmenities | Public Transit, Park, Schools |
| Sewer | Sanitary Sewer |
| SizeDepth | 111 Ft ,8 In |
| SizeFrontage | 20 Ft |
| SizeIrregular | 20 X 111.7 Ft |
| SizeTotalText | 20 X 111.7 Ft |
Rooms
| Level | Type | Length | Width | Dimensions |
|---|---|---|---|---|
| Second Level | Primary Bedroom | 4.9 m | 4.55 m | 4.9 m x 4.55 m |
| Second Level | Bedroom 2 | 2.87 m | 3.48 m | 2.87 m x 3.48 m |
| Second Level | Bedroom 3 | 3.81 m | 2.92 m | 3.81 m x 2.92 m |
| Second Level | Bathroom | 2.77 m | 1.52 m | 2.77 m x 1.52 m |
| Basement | Recreational, Games Room | 13.54 m | 4.55 m | 13.54 m x 4.55 m |
| Basement | Bedroom 4 | 2.65 m | 3.45 m | 2.65 m x 3.45 m |
| Main Level | Dining Room | 7.85 m | 4.55 m | 7.85 m x 4.55 m |
| Main Level | Kitchen | 7.85 m | 4.55 m | 7.85 m x 4.55 m |
| Main Level | Family Room | 5.69 m | 4.55 m | 5.69 m x 4.55 m |
| Main Level | Sitting Room | 7.85 m | 4.55 m | 7.85 m x 4.55 m |
https://www.realtor.ca/real-estate/28570973/108-eaton-avenue-toronto-danforth-danforth
Manni Xu
Broker of Record
50 Acadia Ave #201
Markham, Ontario L3R 0B3

