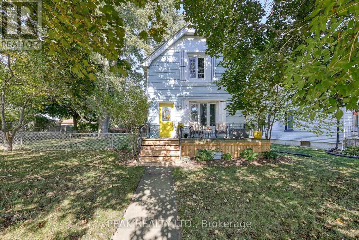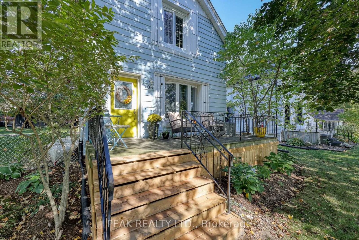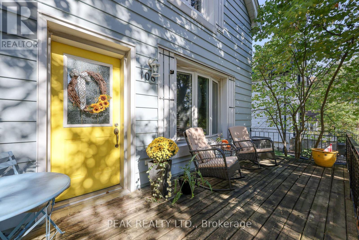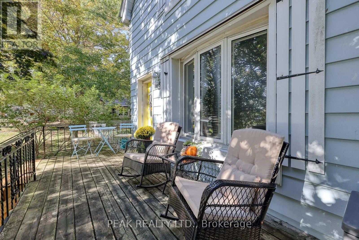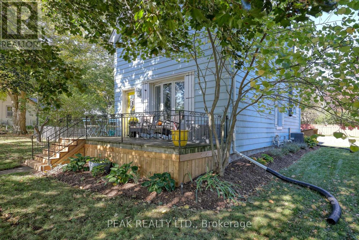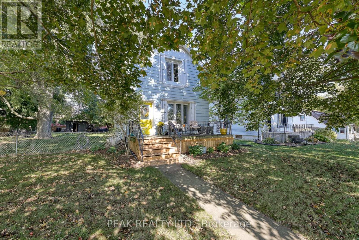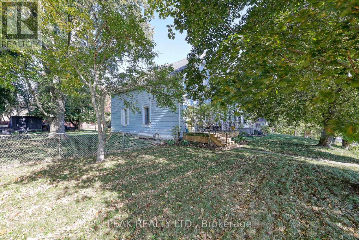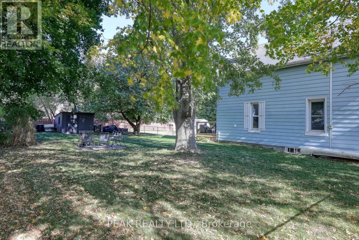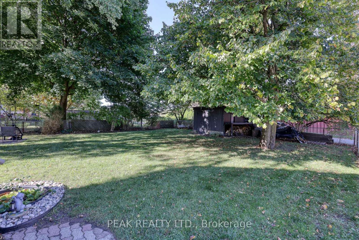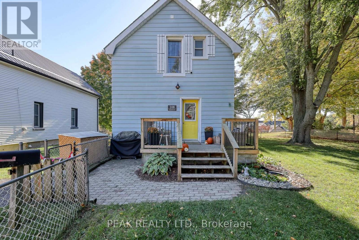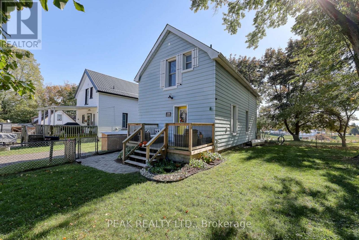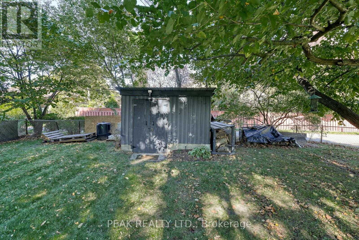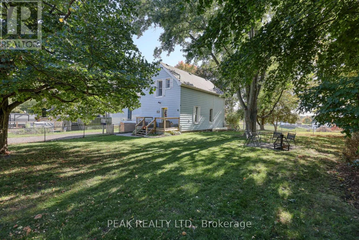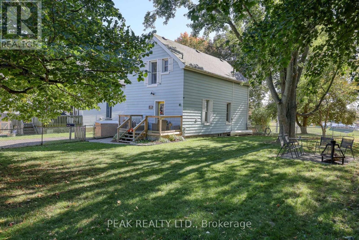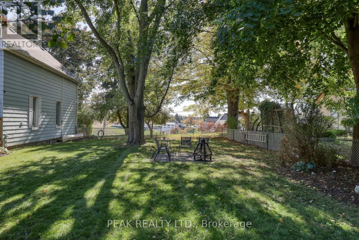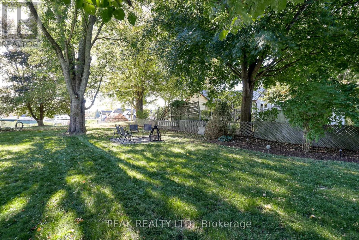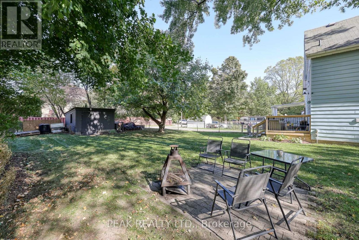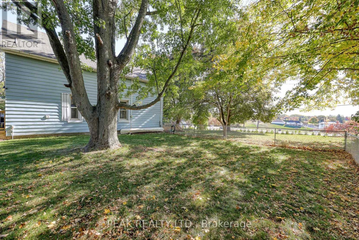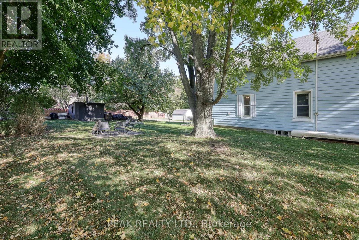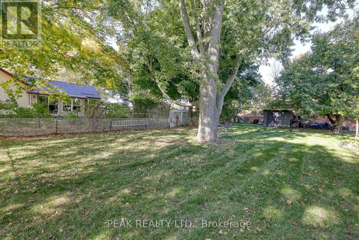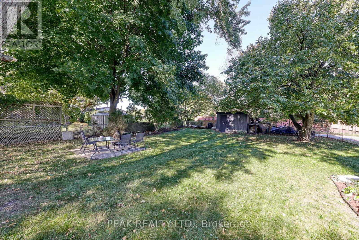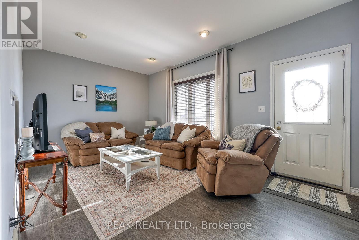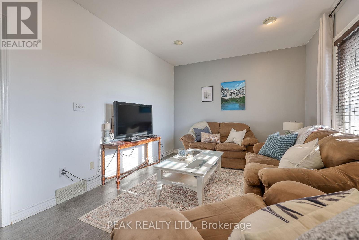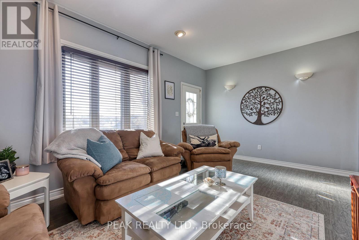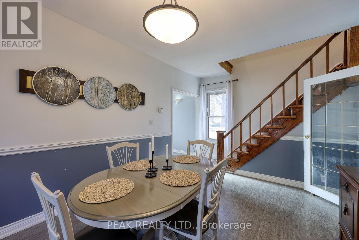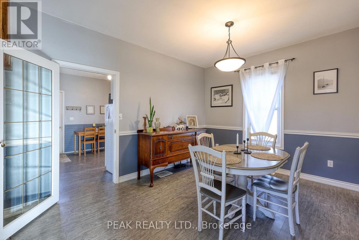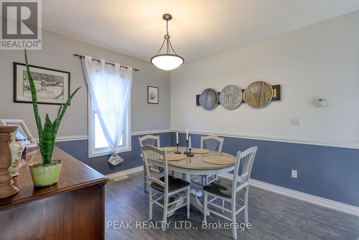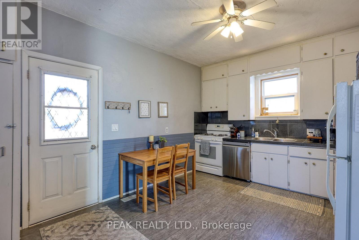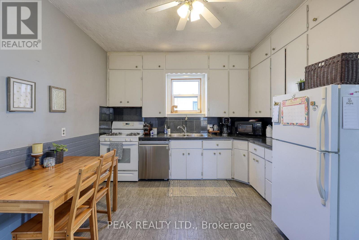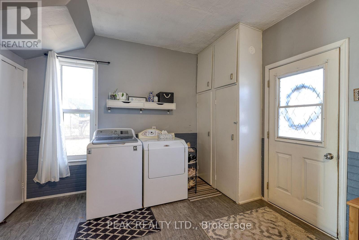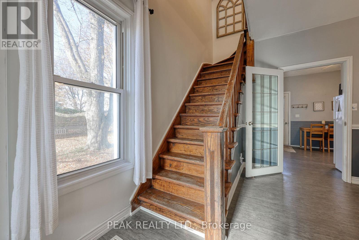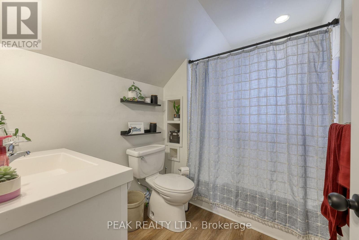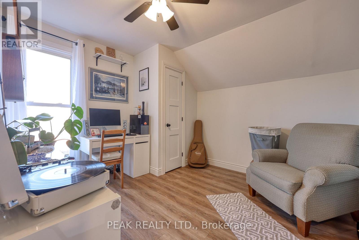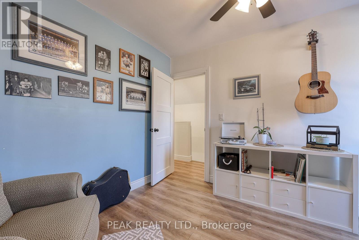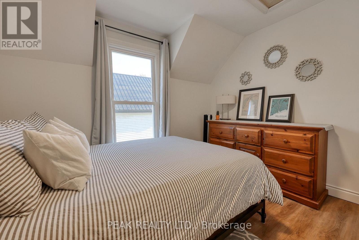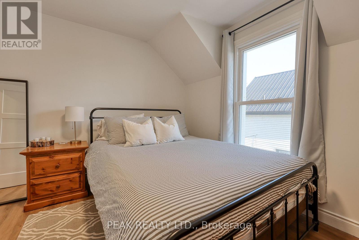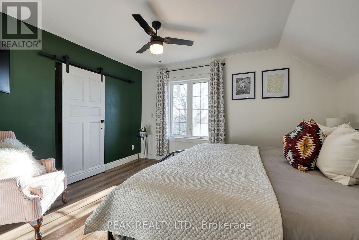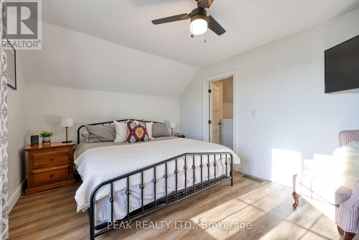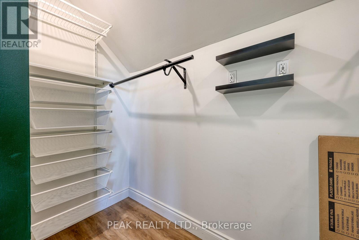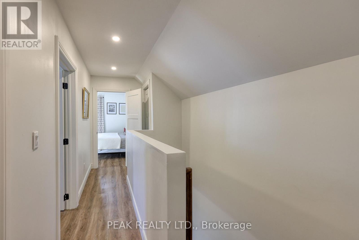108 Baldwin Street Tillsonburg, Ontario N4G 2K6
$482,500
Welcome to this inviting 3-bedroom, 1-bathroom two-storey home. An excellent opportunity for first-time buyers or anyone seeking an affordable, move-in-ready property. Entering the front door from Baldwin St., you are greeted by a spacious and bright living room, perfect for relaxing or entertaining guests. The living room flows seamlessly into a generous dining room, offering plenty of space for family meals and gatherings. Adjacent to the dining room is the functional kitchen, providing a practical layout and easy access for everyday cooking. Upstairs, you'll find an updated second floor featuring new insulation and new drywall in the bedrooms, giving the space a clean, refreshed, and modern feel. Each bedroom offers comfortable living space, natural light, and flexibility for a growing family, home office, or guest room. The exterior of the home includes ample parking at the rear, a partially fenced yard-ideal for kids, pets, gardening, or outdoor enjoyment. Located in a quiet, family-friendly area, this property offers the convenience of nearby amenities while maintaining a peaceful residential atmosphere. This well-maintained home is ready for its next owners to move in and make it their own. (id:60365)
Property Details
| MLS® Number | X12569162 |
| Property Type | Single Family |
| Community Name | Tillsonburg |
| EquipmentType | Water Heater - Gas, Water Heater |
| Features | Hillside, Carpet Free |
| ParkingSpaceTotal | 4 |
| RentalEquipmentType | Water Heater - Gas, Water Heater |
| Structure | Deck, Shed |
Building
| BathroomTotal | 1 |
| BedroomsAboveGround | 3 |
| BedroomsTotal | 3 |
| Age | 100+ Years |
| Appliances | Water Meter, Window Coverings |
| BasementType | Partial |
| ConstructionStyleAttachment | Detached |
| CoolingType | Central Air Conditioning |
| ExteriorFinish | Aluminum Siding |
| FoundationType | Concrete |
| HeatingFuel | Natural Gas |
| HeatingType | Forced Air |
| StoriesTotal | 2 |
| SizeInterior | 1100 - 1500 Sqft |
| Type | House |
| UtilityWater | Municipal Water |
Parking
| No Garage |
Land
| Acreage | No |
| FenceType | Partially Fenced |
| Sewer | Sanitary Sewer |
| SizeDepth | 132 Ft |
| SizeFrontage | 74 Ft ,4 In |
| SizeIrregular | 74.4 X 132 Ft ; 74.4 Ft. X 132 Ft. |
| SizeTotalText | 74.4 X 132 Ft ; 74.4 Ft. X 132 Ft. |
| ZoningDescription | R1 |
Rooms
| Level | Type | Length | Width | Dimensions |
|---|---|---|---|---|
| Second Level | Bedroom | 3.55 m | 3.2 m | 3.55 m x 3.2 m |
| Second Level | Bedroom | 3.35 m | 3.25 m | 3.35 m x 3.25 m |
| Second Level | Bedroom | 4.06 m | 3.3 m | 4.06 m x 3.3 m |
| Second Level | Bathroom | 2.44 m | 1.54 m | 2.44 m x 1.54 m |
| Main Level | Kitchen | 5.3 m | 3.55 m | 5.3 m x 3.55 m |
| Main Level | Living Room | 5.3 m | 3.35 m | 5.3 m x 3.35 m |
| Main Level | Dining Room | 3.35 m | 5.3 m | 3.35 m x 5.3 m |
https://www.realtor.ca/real-estate/29129248/108-baldwin-street-tillsonburg-tillsonburg
Kristy Ziegel
Salesperson
25 Bruce St #5b
Kitchener, Ontario N2B 1Y4

