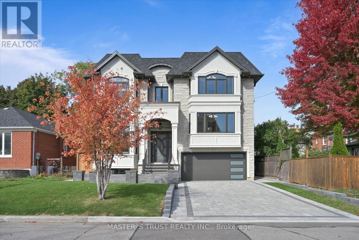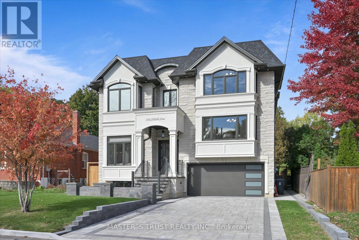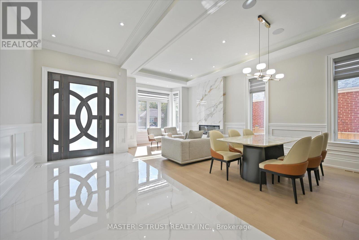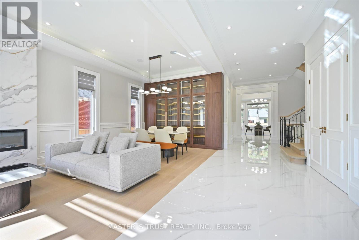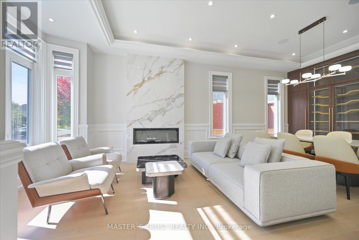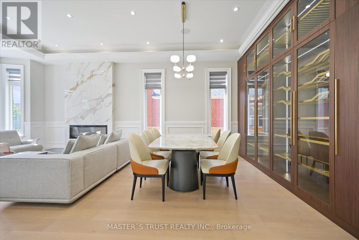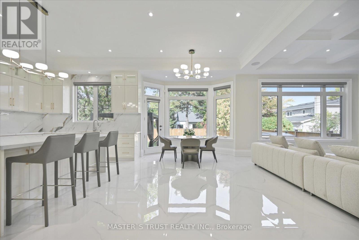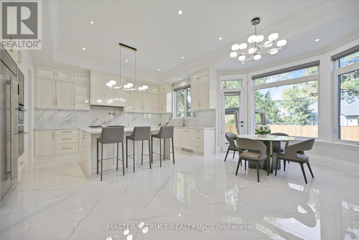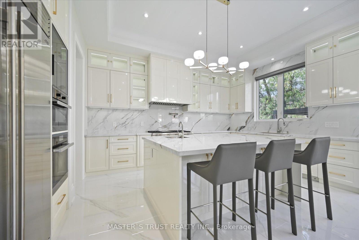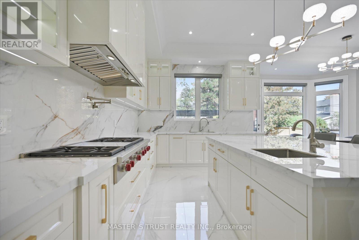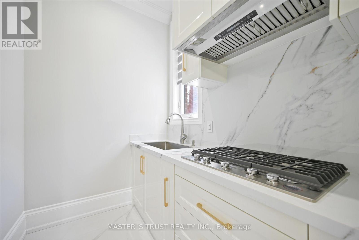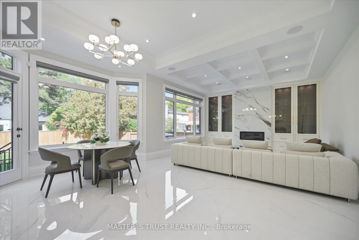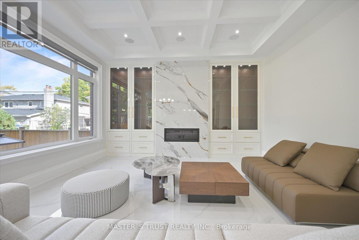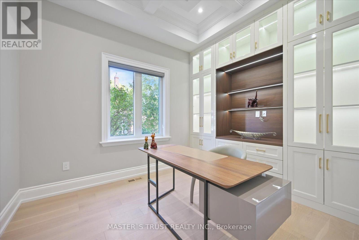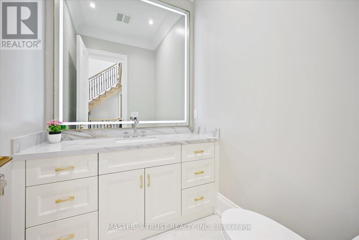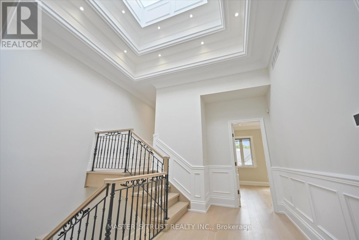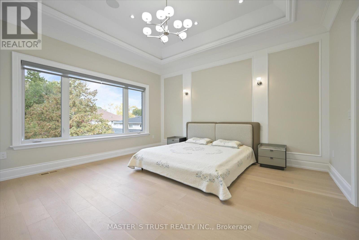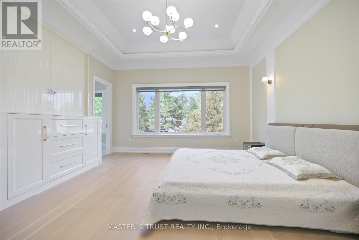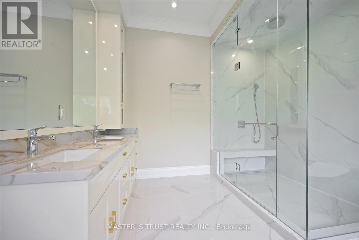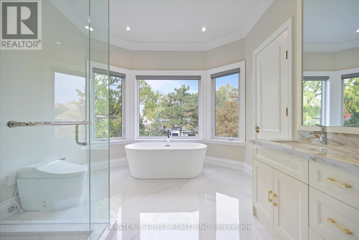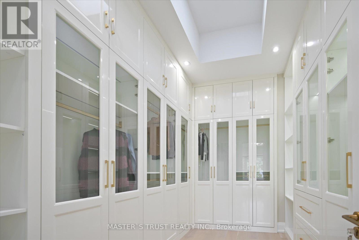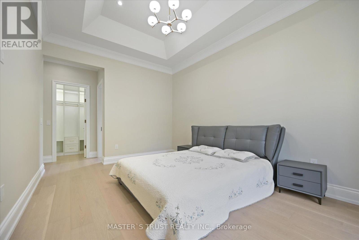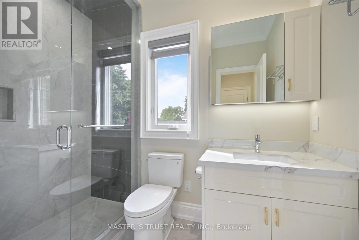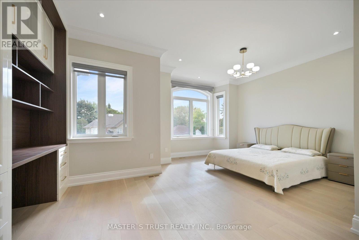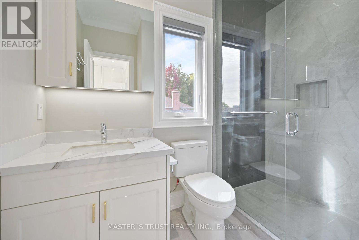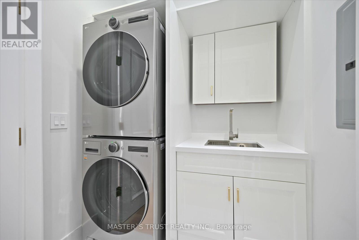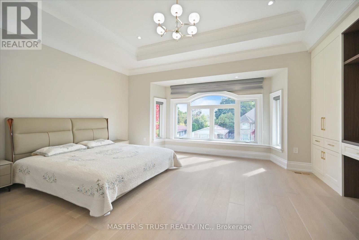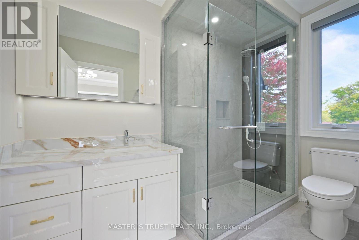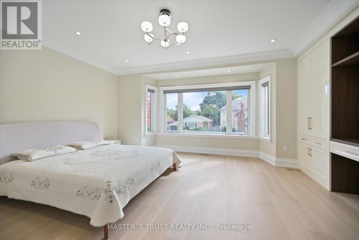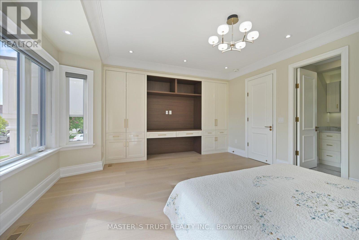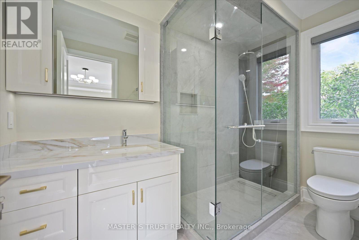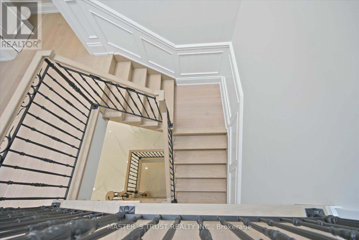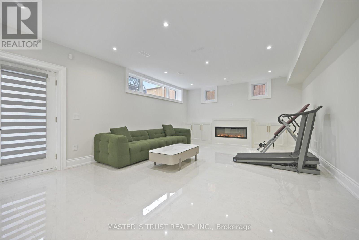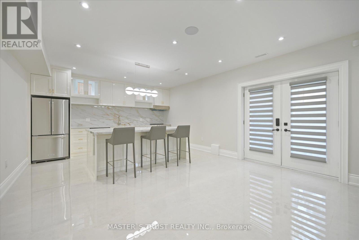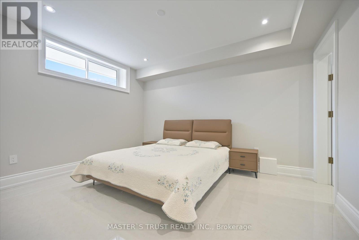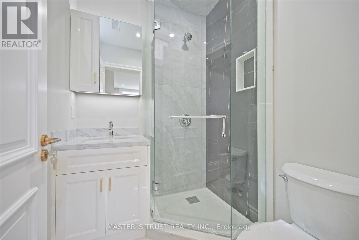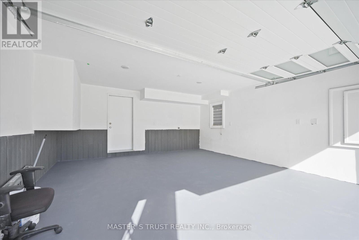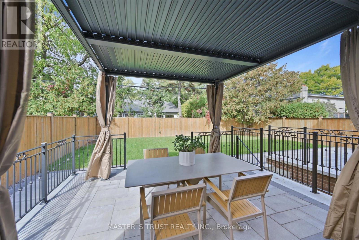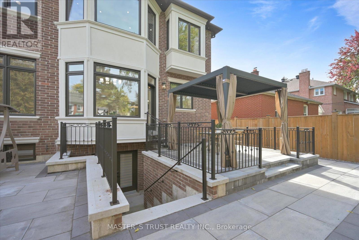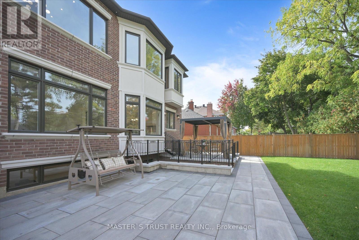108 Abitibi Avenue Toronto, Ontario M2M 2V6
$3,480,000
Gorgeous Custom-Built Luxury Home in Prime Yonge & Steeles Location! Approx. 5,300 sq. ft. of total living space with elegant design, high-end finishes, and modern comfort throughout. *1)Prime 50 Lot: Exceptional location nearby malls, restaurants, supermarkets, schools, daycare, entertainment, and future subway. *2)Spacious Layout: 5+2 bedrooms with ensuite baths, library, combine gym & home theatre, room. *3)Gourmet Kitchens: Three kitchens with Sub-Zero & Wolf appliances and quality countertops. *4)Functional Design: Three laundry rooms finishing or rough-in for added convenience. *5)High Ceilings floor to floor level: 11'10 1/2" main, 10' second, 10' basement with skylights and bright walkout. *6)Multi-Level Layout: Six levels offer privacy and comfort for large families. *7)Premium Systems: Lennox furnace & A/C, linear gas + electric fireplaces, heated basement floors, NTI boiler, 80-gallon hot water tank (owned). *8)Luxury Fixtures: TOTO toilets, Hansgrohe faucets, and high-end bathroom finishes. *9)Smart Home: Integrated controls, surround sound, security system, LED lighting, custom millwork, and hardwood floors.*10)Landscaping: Professionally designed with automatic sprinkler system. *****Bonus: Includes all furniture and a freestanding backyard gazebo***** move-in ready! (id:60365)
Property Details
| MLS® Number | C12467072 |
| Property Type | Single Family |
| Community Name | Newtonbrook East |
| Features | Sump Pump |
| ParkingSpaceTotal | 6 |
Building
| BathroomTotal | 8 |
| BedroomsAboveGround | 7 |
| BedroomsTotal | 7 |
| Amenities | Fireplace(s) |
| Appliances | Oven - Built-in, Range |
| BasementDevelopment | Finished |
| BasementFeatures | Walk Out |
| BasementType | N/a (finished) |
| ConstructionStyleAttachment | Detached |
| CoolingType | Central Air Conditioning |
| ExteriorFinish | Brick, Concrete |
| FireplacePresent | Yes |
| FlooringType | Hardwood, Porcelain Tile |
| FoundationType | Poured Concrete |
| HalfBathTotal | 1 |
| HeatingFuel | Natural Gas |
| HeatingType | Forced Air |
| StoriesTotal | 2 |
| SizeInterior | 3500 - 5000 Sqft |
| Type | House |
| UtilityWater | Municipal Water |
Parking
| Attached Garage | |
| Garage |
Land
| Acreage | No |
| Sewer | Sanitary Sewer |
| SizeDepth | 122 Ft ,8 In |
| SizeFrontage | 50 Ft ,1 In |
| SizeIrregular | 50.1 X 122.7 Ft |
| SizeTotalText | 50.1 X 122.7 Ft |
Rooms
| Level | Type | Length | Width | Dimensions |
|---|---|---|---|---|
| Second Level | Bedroom 4 | 4.85 m | 3.38 m | 4.85 m x 3.38 m |
| Second Level | Primary Bedroom | 4.76 m | 4.85 m | 4.76 m x 4.85 m |
| Second Level | Bedroom 2 | 3.79 m | 6.18 m | 3.79 m x 6.18 m |
| Basement | Recreational, Games Room | 8.32 m | 4.85 m | 8.32 m x 4.85 m |
| Basement | Kitchen | 4.71 m | 3.14 m | 4.71 m x 3.14 m |
| Basement | Bedroom | 4.13 m | 3.38 m | 4.13 m x 3.38 m |
| Basement | Bedroom | 3.05 m | 3.52 m | 3.05 m x 3.52 m |
| Upper Level | Bedroom 3 | 4.06 m | 5.54 m | 4.06 m x 5.54 m |
| Upper Level | Bedroom | 4.06 m | 5.54 m | 4.06 m x 5.54 m |
| Ground Level | Living Room | 3.05 m | 3.65 m | 3.05 m x 3.65 m |
| Ground Level | Dining Room | 3.9 m | 3.65 m | 3.9 m x 3.65 m |
| Ground Level | Library | 3.53 m | 3.02 m | 3.53 m x 3.02 m |
| Ground Level | Family Room | 4.78 m | 4.85 m | 4.78 m x 4.85 m |
| Ground Level | Kitchen | 6.96 m | 4.85 m | 6.96 m x 4.85 m |
| Ground Level | Kitchen | 2.34 m | 1.73 m | 2.34 m x 1.73 m |
Hongli Yi
Salesperson
3190 Steeles Ave East #120
Markham, Ontario L3R 1G9

