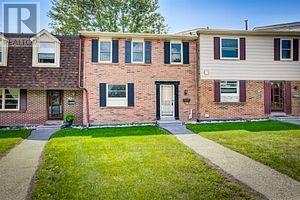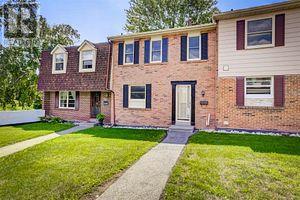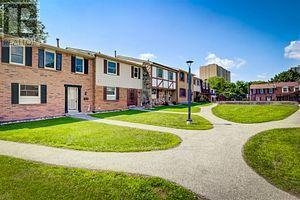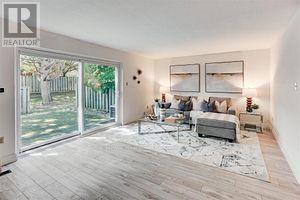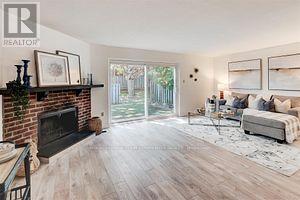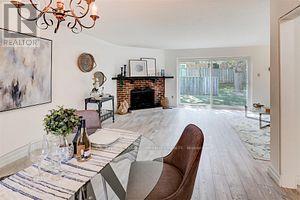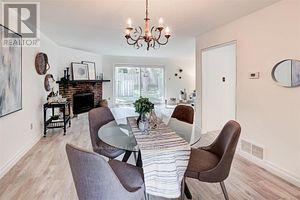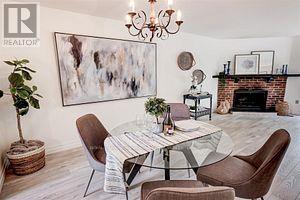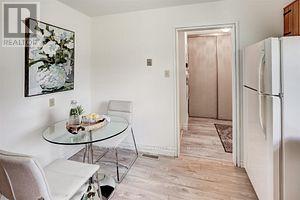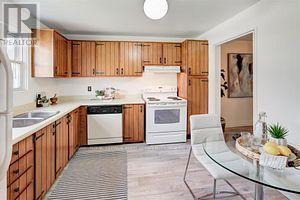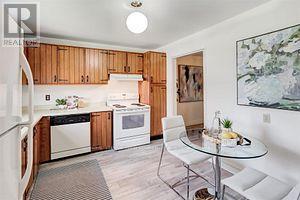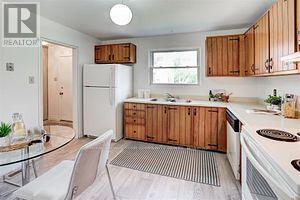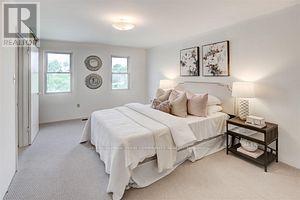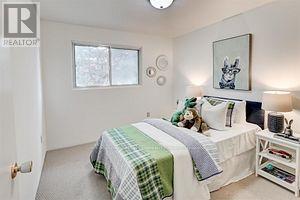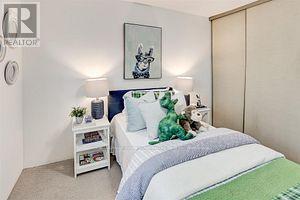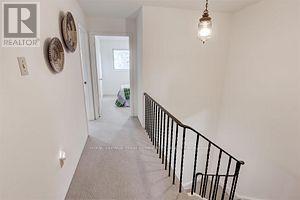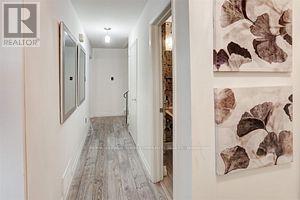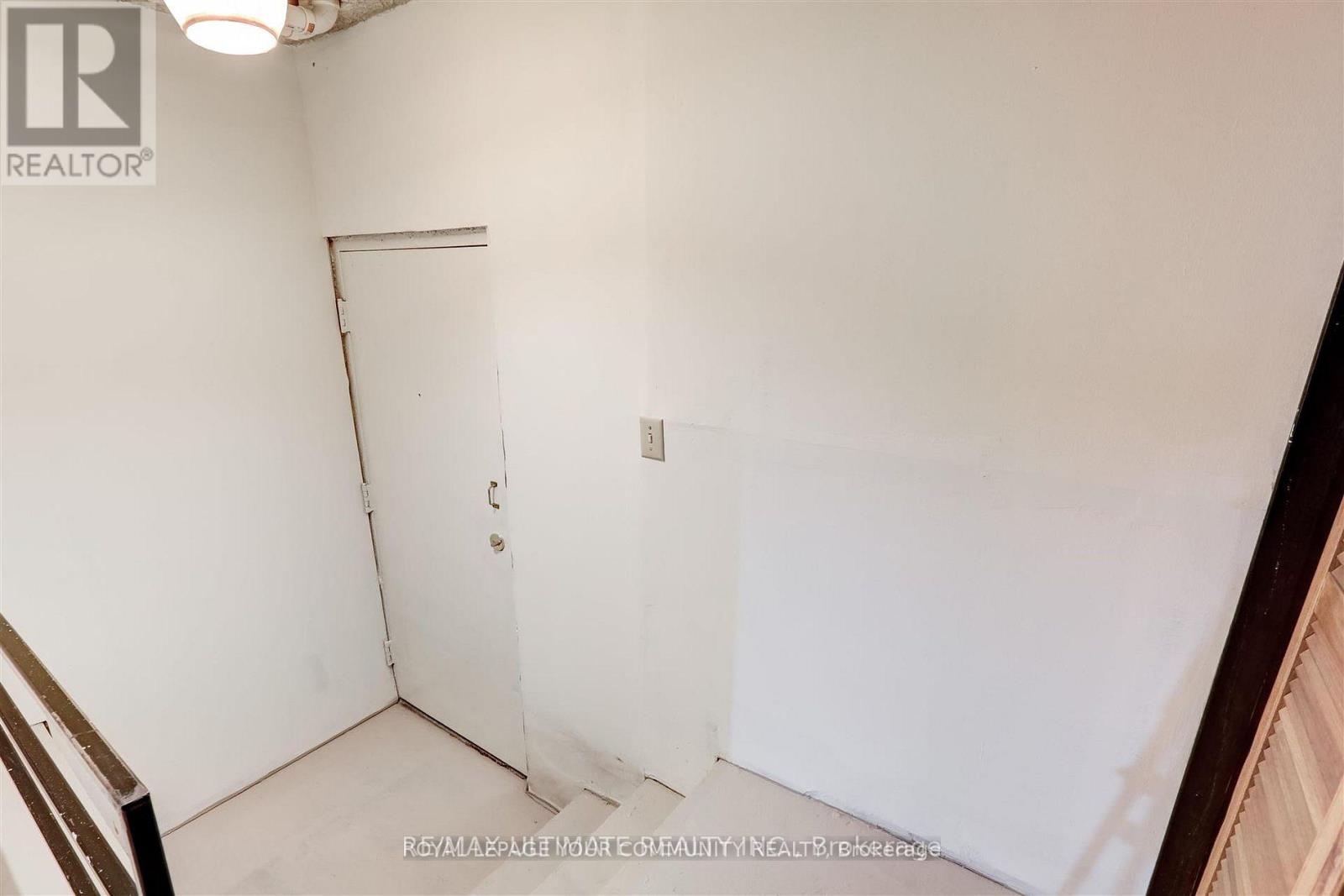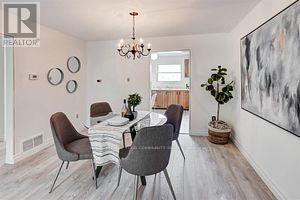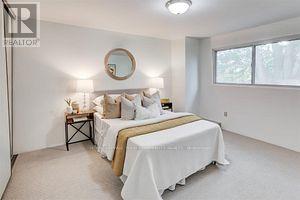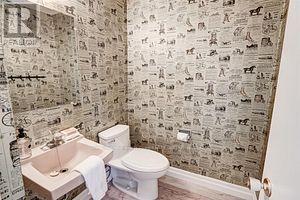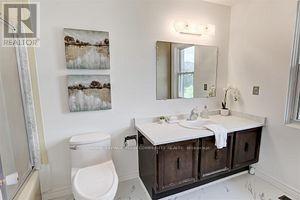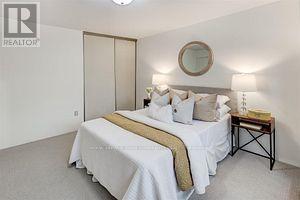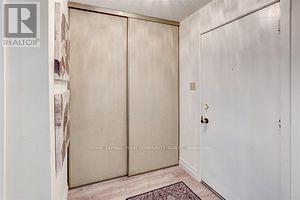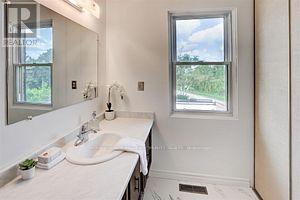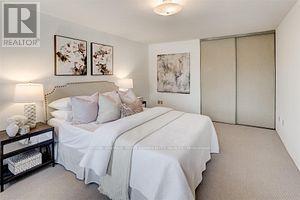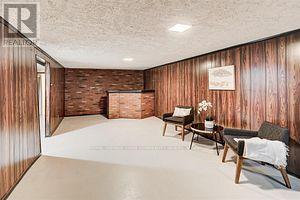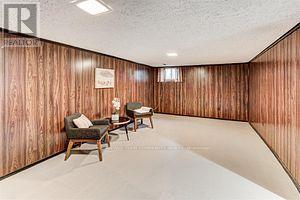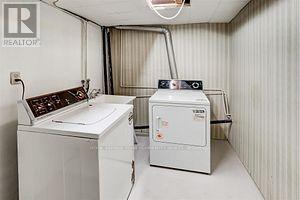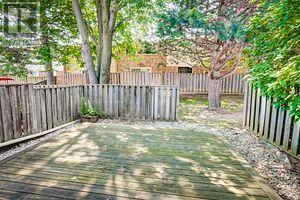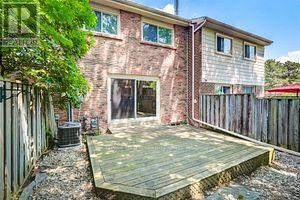108 - 91 L'amoreaux Drive Toronto, Ontario M1W 2J8
$2,900 Monthly
Fantastic 3-Bedroom, 2-Bath Condo Townhouse! Bright, spacious, and beautifully maintained, this lovely home features newly installed flooring on both the main and second levels and has been freshly painted throughout. Enjoy an eat-in kitchen and a welcoming living room with a fireplace mantel and walk-out to a private patio and yard. All three bedrooms are generously sized, and the lower level provides convenient access to two underground parking spaces. Located in a high-demand area, just a short walk to the TTC and close to Bridlewood Mall, schools, hospital, and library, with quick access to Highways 401 and 404.Note: The second-floor bath will be upgraded with a new stand-alone shower. (id:60365)
Property Details
| MLS® Number | E12420774 |
| Property Type | Single Family |
| Community Name | L'Amoreaux |
| AmenitiesNearBy | Park, Schools |
| CommunityFeatures | Pet Restrictions |
| EquipmentType | Water Heater |
| Features | In Suite Laundry |
| ParkingSpaceTotal | 2 |
| RentalEquipmentType | Water Heater |
Building
| BathroomTotal | 2 |
| BedroomsAboveGround | 3 |
| BedroomsTotal | 3 |
| Appliances | Dishwasher, Dryer, Hood Fan, Stove, Washer, Refrigerator |
| BasementDevelopment | Partially Finished |
| BasementType | N/a (partially Finished) |
| CoolingType | Central Air Conditioning |
| ExteriorFinish | Brick |
| FireplacePresent | Yes |
| HalfBathTotal | 1 |
| HeatingFuel | Natural Gas |
| HeatingType | Forced Air |
| StoriesTotal | 2 |
| SizeInterior | 1200 - 1399 Sqft |
| Type | Row / Townhouse |
Parking
| Underground | |
| Garage |
Land
| Acreage | No |
| FenceType | Fenced Yard |
| LandAmenities | Park, Schools |
Rooms
| Level | Type | Length | Width | Dimensions |
|---|---|---|---|---|
| Second Level | Primary Bedroom | 4.8 m | 3.25 m | 4.8 m x 3.25 m |
| Second Level | Bedroom 2 | 3.92 m | 3.25 m | 3.92 m x 3.25 m |
| Second Level | Bedroom 3 | 2.88 m | 2.72 m | 2.88 m x 2.72 m |
| Basement | Recreational, Games Room | 7.24 m | 3.3 m | 7.24 m x 3.3 m |
| Basement | Utility Room | 3.55 m | 2.6 m | 3.55 m x 2.6 m |
| Basement | Laundry Room | Measurements not available | ||
| Main Level | Living Room | 6.5 m | 3.64 m | 6.5 m x 3.64 m |
| Main Level | Dining Room | 3.33 m | 3.03 m | 3.33 m x 3.03 m |
| Main Level | Kitchen | 3.33 m | 3.03 m | 3.33 m x 3.03 m |
https://www.realtor.ca/real-estate/28900204/108-91-lamoreaux-drive-toronto-lamoreaux-lamoreaux
Ata Rasi Nasiri
Broker
14799 Yonge Street, 100408
Aurora, Ontario L4G 1N1

