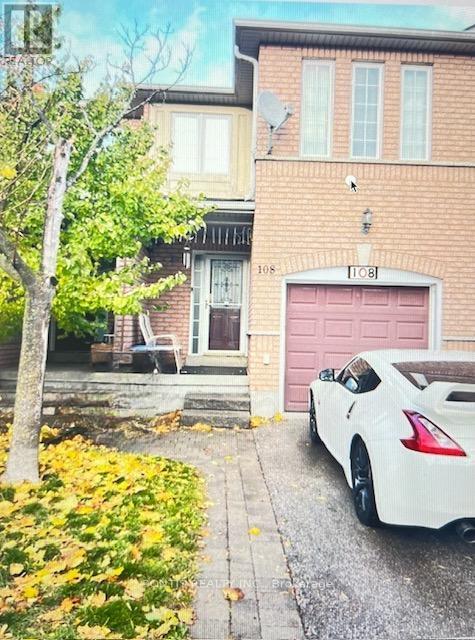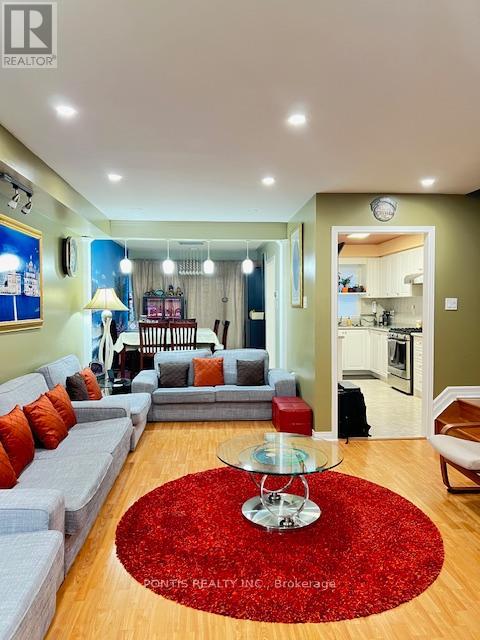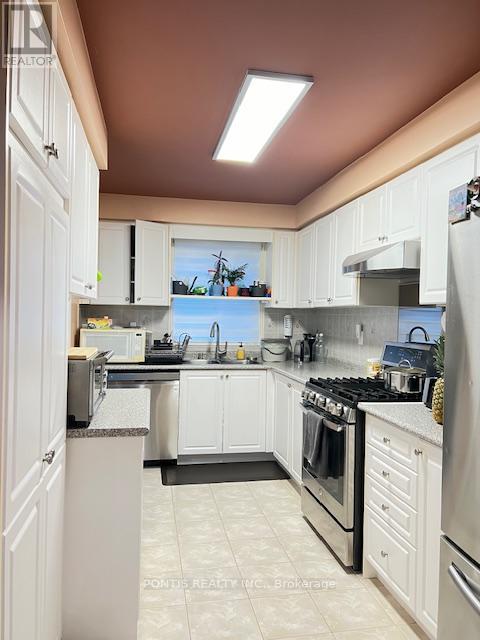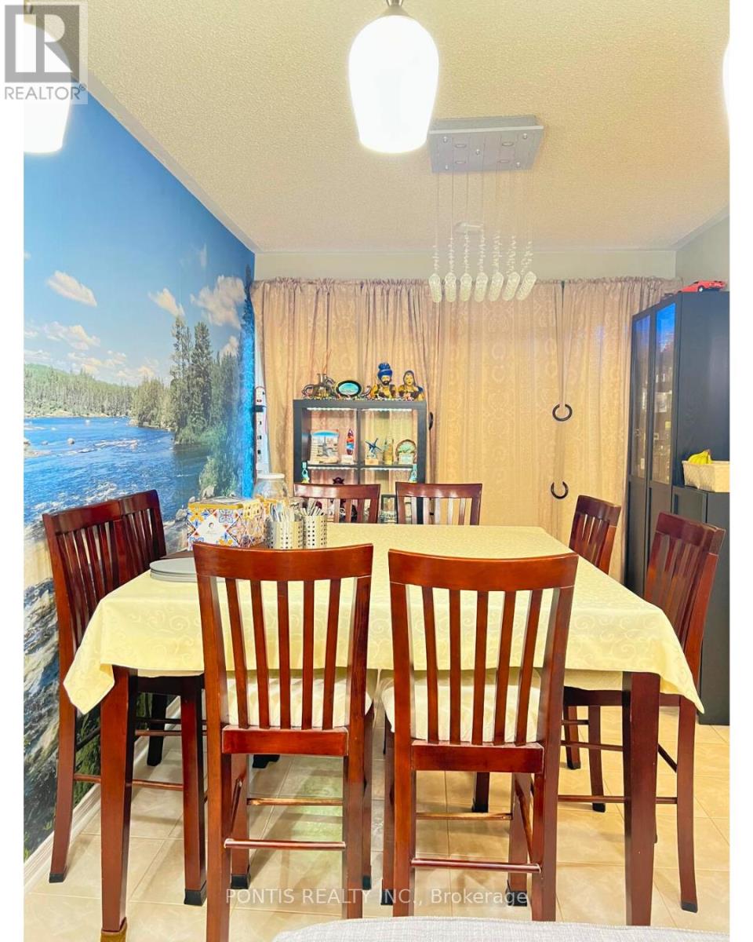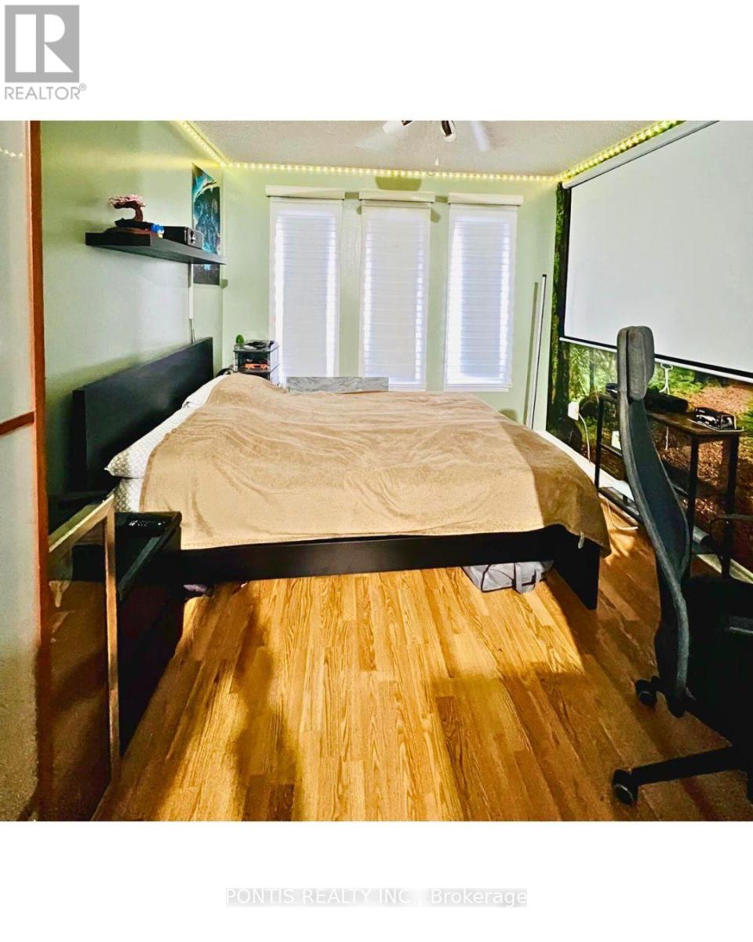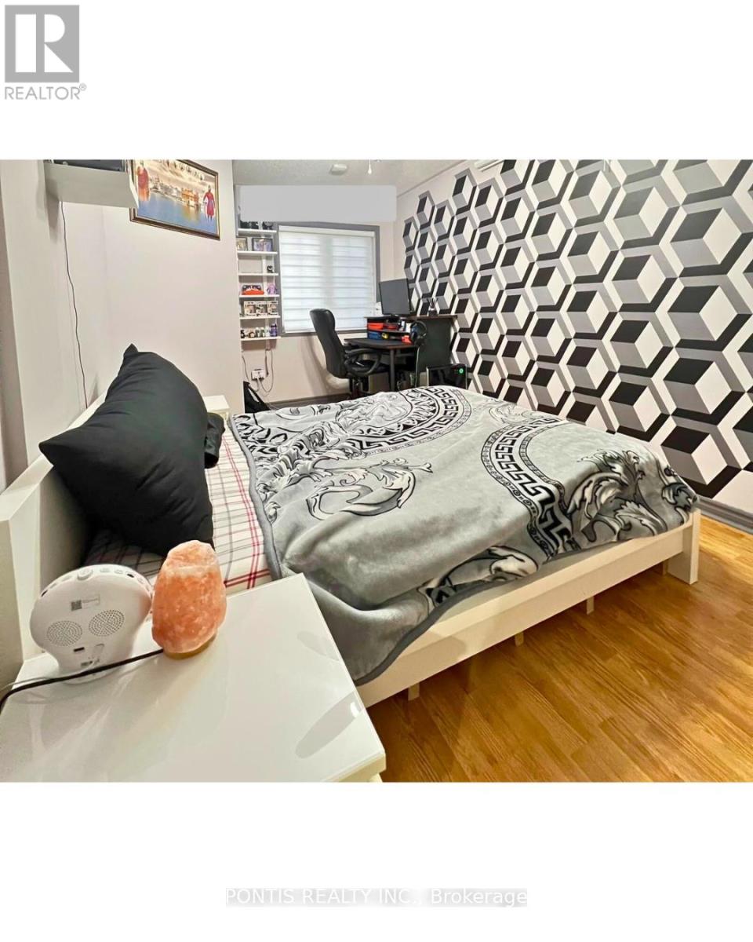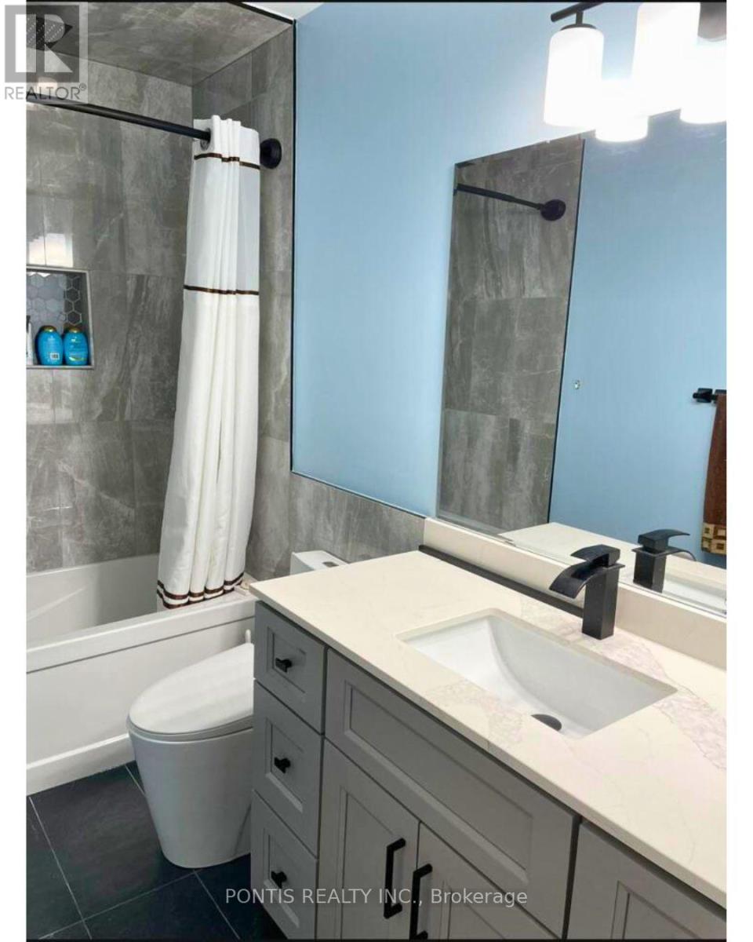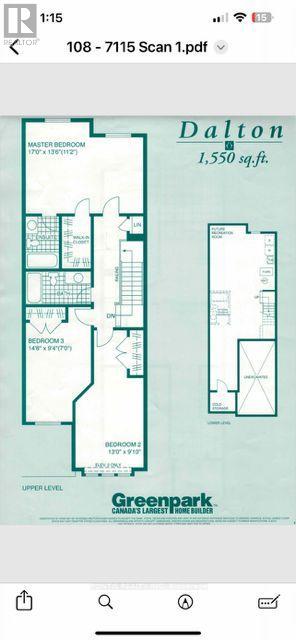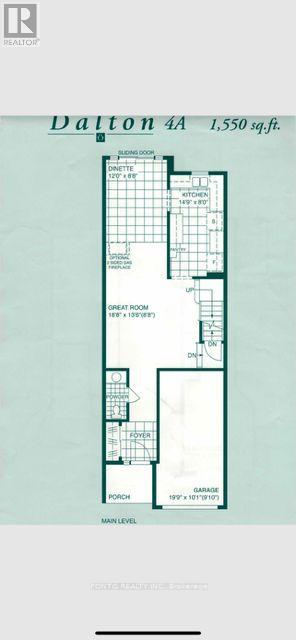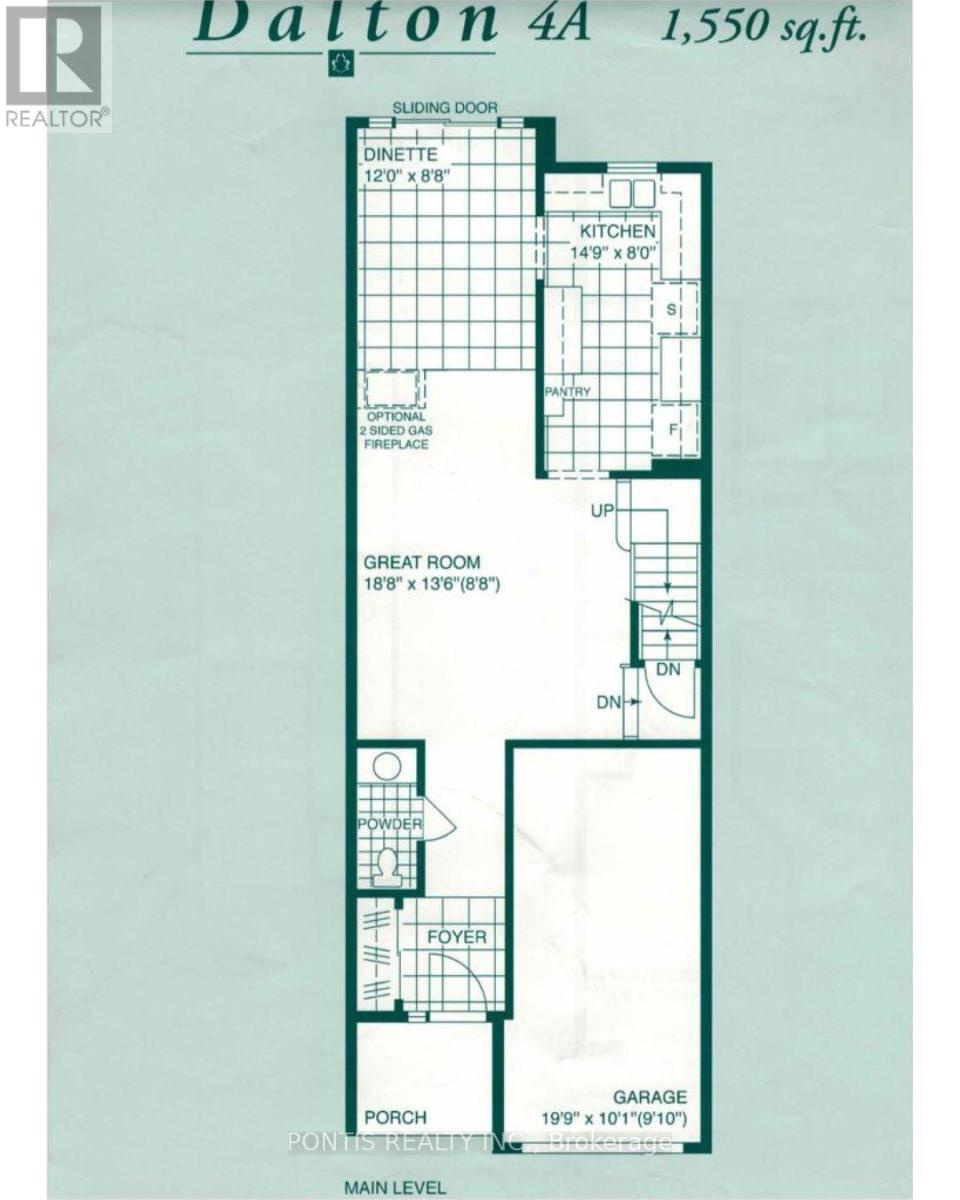108 - 7115 Rexwood Road Mississauga, Ontario L4T 4L5
$3,100 Monthly
Great location. This spacious and bright townhome is situated on a quiet street and offers 3 bedrooms and 2.5 bath. The home features a large open-concept living and dining area . All windows are equipped with security window film for enhanced privacy and protection. The property also includes two dedicated parking spaces for added convenience. This for entire home, no sharing with other tenants. The location provides excellent access to Highways 427, 401, and 407, and is just minutes from the airport. Nearby amenities include shopping malls, schools, and a temple contributing to a comfortable and convenient lifestyle. Tenants are responsible for Internet, (gas), water, and hydro based on usage. Driveway snow removal is the responsibility of the tenants.This well-maintained home is ideal for families or professionals seeking a move-in-ready property in a highly desirable area. (id:60365)
Property Details
| MLS® Number | W12551314 |
| Property Type | Single Family |
| Community Name | Malton |
| AmenitiesNearBy | Hospital, Park, Place Of Worship, Public Transit |
| CommunityFeatures | Pets Not Allowed, Community Centre |
| Features | Carpet Free |
| ParkingSpaceTotal | 2 |
Building
| BathroomTotal | 3 |
| BedroomsAboveGround | 3 |
| BedroomsTotal | 3 |
| Appliances | Water Heater, Blinds, Dishwasher, Dryer, Stove, Washer, Refrigerator |
| BasementDevelopment | Unfinished |
| BasementType | Full (unfinished) |
| CoolingType | Central Air Conditioning |
| ExteriorFinish | Brick |
| FlooringType | Laminate, Ceramic |
| HalfBathTotal | 1 |
| HeatingFuel | Natural Gas |
| HeatingType | Forced Air |
| StoriesTotal | 2 |
| SizeInterior | 1400 - 1599 Sqft |
| Type | Row / Townhouse |
Parking
| Garage |
Land
| Acreage | No |
| FenceType | Fenced Yard |
| LandAmenities | Hospital, Park, Place Of Worship, Public Transit |
Rooms
| Level | Type | Length | Width | Dimensions |
|---|---|---|---|---|
| Second Level | Primary Bedroom | 5.18 m | 4.14 m | 5.18 m x 4.14 m |
| Second Level | Bedroom 2 | 3.98 m | 2.78 m | 3.98 m x 2.78 m |
| Second Level | Bedroom 3 | 4.51 m | 2.95 m | 4.51 m x 2.95 m |
| Main Level | Living Room | 5.73 m | 4.14 m | 5.73 m x 4.14 m |
| Main Level | Dining Room | 3.65 m | 2.68 m | 3.65 m x 2.68 m |
| Main Level | Kitchen | 4.54 m | 2.43 m | 4.54 m x 2.43 m |
https://www.realtor.ca/real-estate/29110312/108-7115-rexwood-road-mississauga-malton-malton
Satinder Vasir
Salesperson
7275 Rapistan Court
Mississauga, Ontario L5N 5Z4

