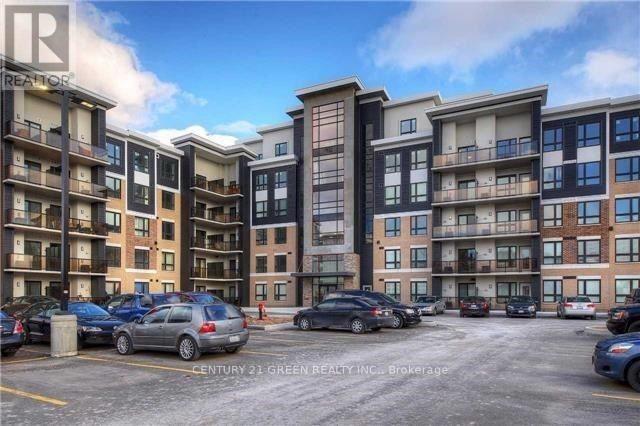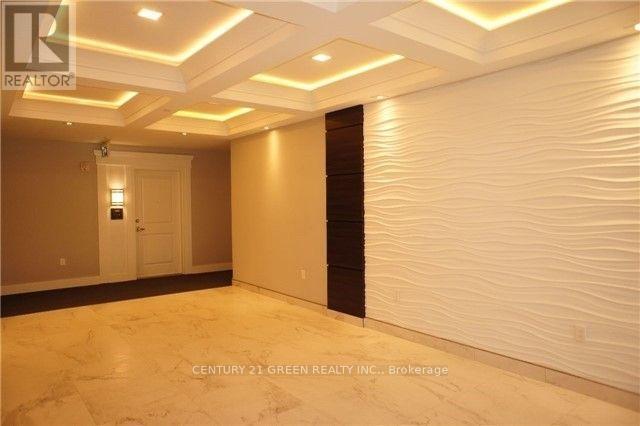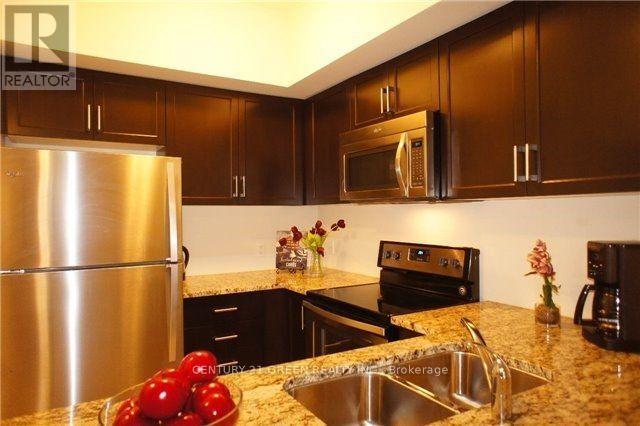108 - 640 Sauve Street Milton, Ontario L9T 7E3
2 Bedroom
1 Bathroom
800 - 899 sqft
Central Air Conditioning
Forced Air
$2,400 MonthlyMaintenance,
$420 Monthly
Maintenance,
$420 MonthlyExcellent Opportunity to lease this Condo in Prime location of Milton . Upgraded Unit Featuring 9' Ceilings, Engineered Flooring, Granite Counters In Kitchen & Bath, Upgraded Cabinetry And Floor Tiles. Stainless Steel Fridge, Stove And Built In Dishwasher In Your Open Concept Kitchen With Spacious One Bedroom Plus Den. Close To Hwy And All Amenities .. Opposite To School . Gym And Party Room Facility Is Available Too . (id:60365)
Property Details
| MLS® Number | W12480785 |
| Property Type | Single Family |
| Community Name | 1023 - BE Beaty |
| CommunityFeatures | Pets Not Allowed |
| EquipmentType | Water Heater |
| Features | Balcony |
| ParkingSpaceTotal | 1 |
| RentalEquipmentType | Water Heater |
Building
| BathroomTotal | 1 |
| BedroomsAboveGround | 2 |
| BedroomsTotal | 2 |
| Age | New Building |
| Amenities | Storage - Locker |
| Appliances | Intercom |
| BasementType | None |
| CoolingType | Central Air Conditioning |
| ExteriorFinish | Brick, Stucco |
| FlooringType | Wood, Ceramic, Carpeted |
| HeatingFuel | Natural Gas |
| HeatingType | Forced Air |
| SizeInterior | 800 - 899 Sqft |
| Type | Apartment |
Parking
| Underground | |
| Garage |
Land
| Acreage | No |
Rooms
| Level | Type | Length | Width | Dimensions |
|---|---|---|---|---|
| Main Level | Living Room | 4.78 m | 5.79 m | 4.78 m x 5.79 m |
| Main Level | Kitchen | 2.2 m | 2.64 m | 2.2 m x 2.64 m |
| Main Level | Primary Bedroom | 3.22 m | 4.08 m | 3.22 m x 4.08 m |
| Main Level | Bedroom | 2.46 m | 2.47 m | 2.46 m x 2.47 m |
https://www.realtor.ca/real-estate/29029619/108-640-sauve-street-milton-be-beaty-1023-be-beaty
Rahim Farooq Mithani
Salesperson
Century 21 Green Realty Inc.






