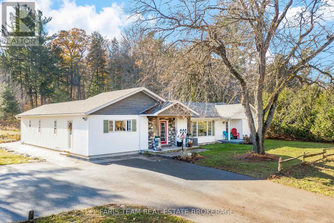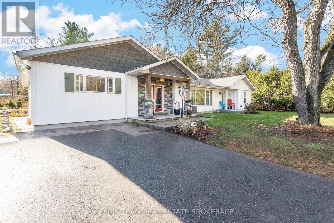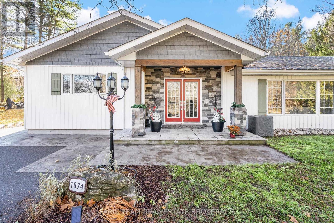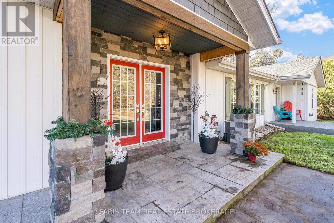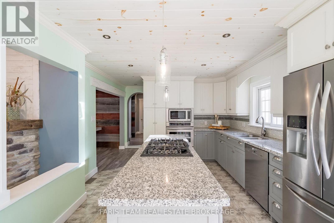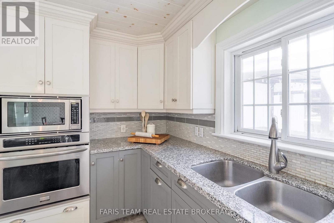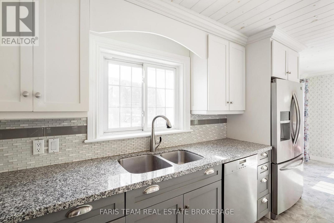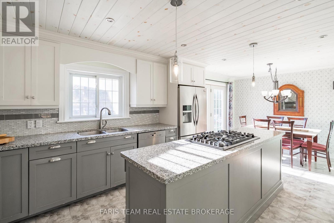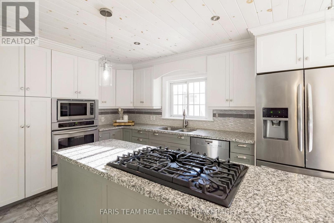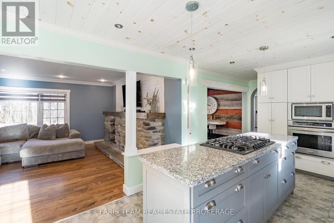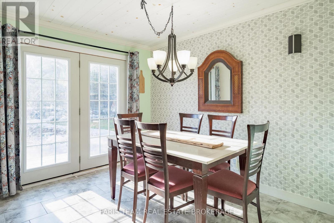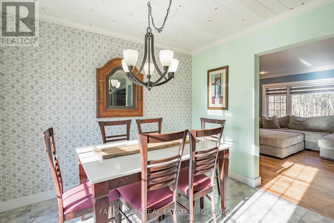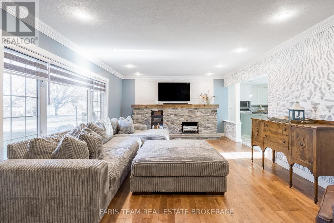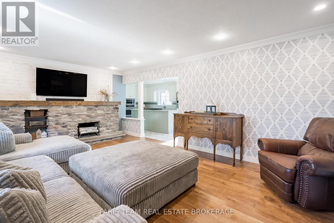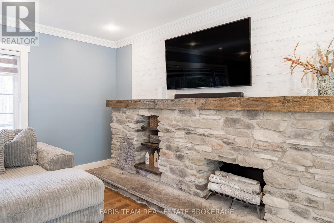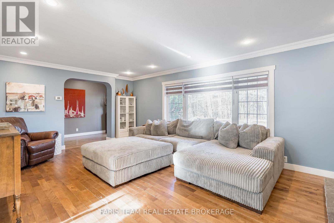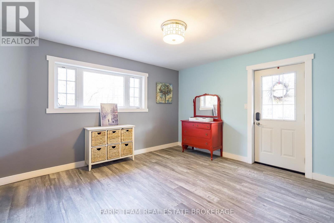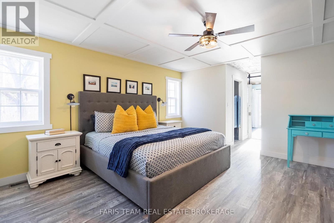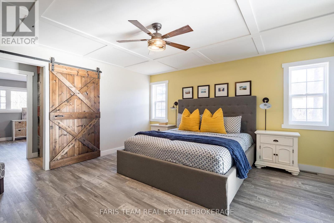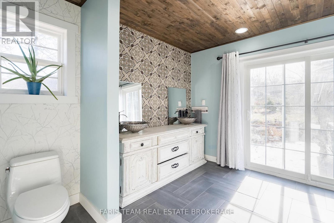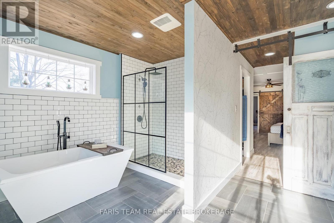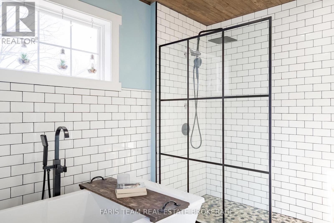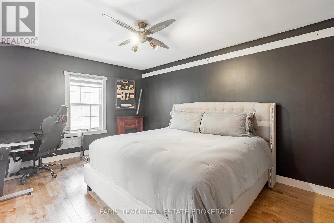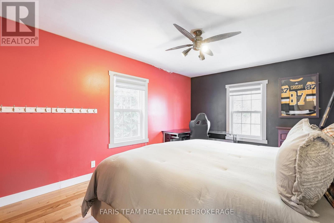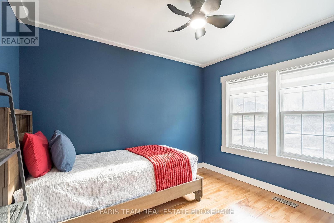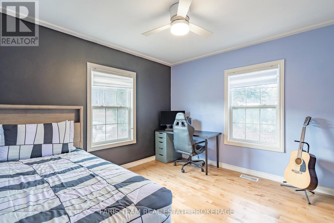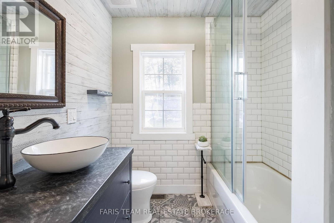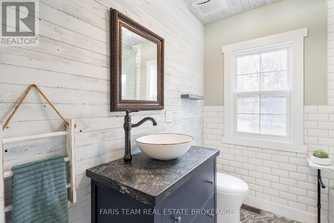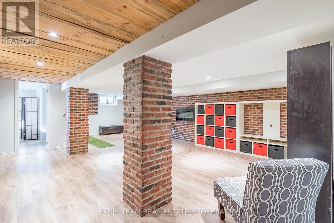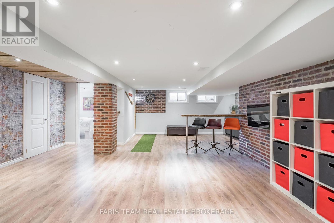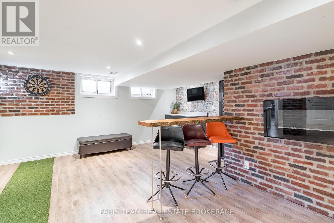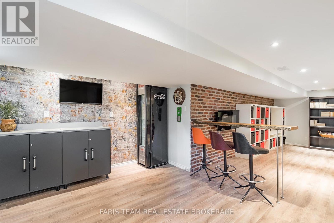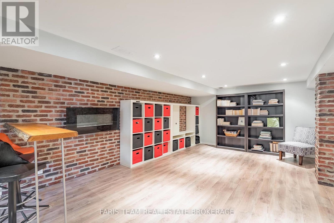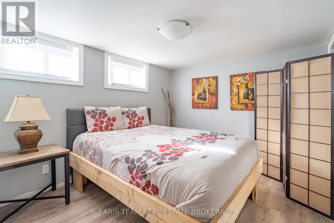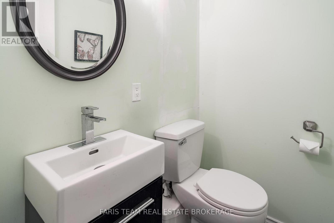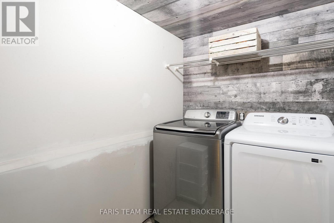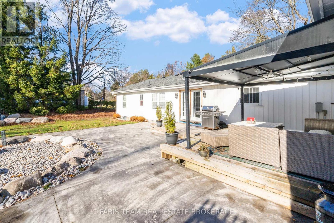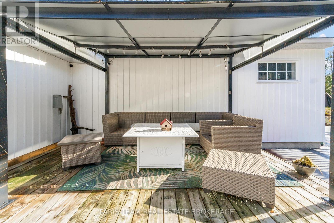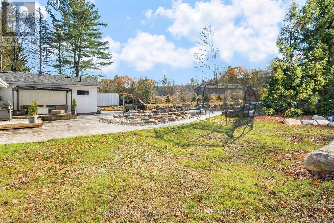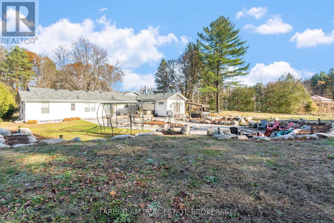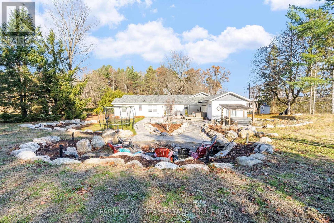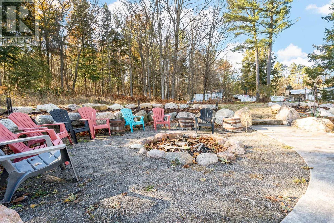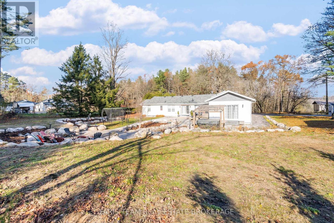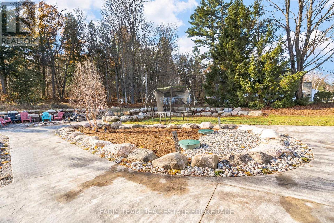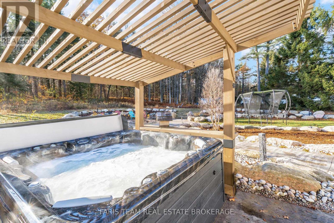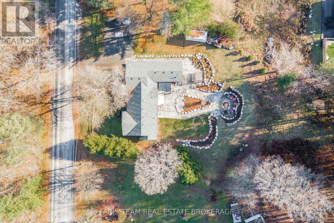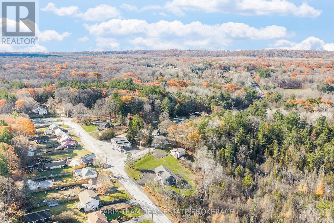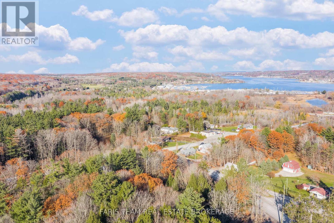1074 Lafontaine Road Penetanguishene, Ontario L9M 1P9
$849,900
Top 5 Reasons You Will Love This Home: 1) Step inside to discover recently renovated, spa-like bathrooms, including a primary ensuite featuring a sleek freestanding soaker tub, a modern black-grid glass shower set against classic subway tile, and high-end vanity stations with vessel sinks, providing a true daily escape 2) Bright updated kitchen boasting attractive two-tone cabinetry, a functional island workspace, and durable tiling, opening directly into the adjacent dining area which features an eye-catching accent wall and access to the yard, perfect for hosting and family gatherings 3) Enjoy custom design elements throughout, including a warm plank wood ceiling in the kitchen and dining area, a decorative ceiling in the main bedroom, and a variety of stylish wallpaper accents that give the home a distinctive and high-end personality unlike any other 4) Comfortable family room anchored by a gorgeous, rustic stone fireplace and a chunky wood mantel, while high-quality hardwood floors span the living area, creating a warm, comfortable, and durable setting ideal for relaxation and spending time together 5) Located just 5 minutes from Penetanguishene for unparalleled convenience, the property sits on a spacious lot of almost 1-acre, offering desirable privacy, room for expansion, and access to the area's natural amenities like Georgian Bay and local trails. 2,301 above grade sq.ft. plus a finished basement. (id:60365)
Property Details
| MLS® Number | S12565484 |
| Property Type | Single Family |
| Community Name | Penetanguishene |
| AmenitiesNearBy | Marina |
| CommunityFeatures | School Bus |
| EquipmentType | Water Heater, Furnace, Water Softener |
| Features | Level Lot, Irregular Lot Size |
| ParkingSpaceTotal | 8 |
| RentalEquipmentType | Water Heater, Furnace, Water Softener |
Building
| BathroomTotal | 3 |
| BedroomsAboveGround | 4 |
| BedroomsBelowGround | 1 |
| BedroomsTotal | 5 |
| Age | 51 To 99 Years |
| Appliances | Dishwasher, Dryer, Stove, Washer, Window Coverings, Refrigerator |
| ArchitecturalStyle | Bungalow |
| BasementDevelopment | Partially Finished |
| BasementType | Full (partially Finished) |
| ConstructionStyleAttachment | Detached |
| CoolingType | Central Air Conditioning |
| ExteriorFinish | Vinyl Siding |
| FlooringType | Vinyl, Ceramic, Hardwood, Laminate |
| FoundationType | Block |
| HalfBathTotal | 1 |
| HeatingFuel | Natural Gas |
| HeatingType | Forced Air |
| StoriesTotal | 1 |
| SizeInterior | 2000 - 2500 Sqft |
| Type | House |
| UtilityWater | Municipal Water |
Parking
| No Garage |
Land
| Acreage | No |
| LandAmenities | Marina |
| Sewer | Septic System |
| SizeDepth | 255 Ft |
| SizeFrontage | 161 Ft |
| SizeIrregular | 161 X 255 Ft |
| SizeTotalText | 161 X 255 Ft|1/2 - 1.99 Acres |
| ZoningDescription | A |
Rooms
| Level | Type | Length | Width | Dimensions |
|---|---|---|---|---|
| Lower Level | Laundry Room | 2.31 m | 1.58 m | 2.31 m x 1.58 m |
| Lower Level | Recreational, Games Room | 8.13 m | 5.45 m | 8.13 m x 5.45 m |
| Lower Level | Bedroom | 3.65 m | 3.28 m | 3.65 m x 3.28 m |
| Main Level | Kitchen | 5.25 m | 3.62 m | 5.25 m x 3.62 m |
| Main Level | Dining Room | 3.28 m | 2.62 m | 3.28 m x 2.62 m |
| Main Level | Living Room | 7.4 m | 4.24 m | 7.4 m x 4.24 m |
| Main Level | Mud Room | 4.66 m | 3.72 m | 4.66 m x 3.72 m |
| Main Level | Primary Bedroom | 4.67 m | 4.6 m | 4.67 m x 4.6 m |
| Main Level | Bedroom | 4.76 m | 3.41 m | 4.76 m x 3.41 m |
| Main Level | Bedroom | 3.38 m | 3.28 m | 3.38 m x 3.28 m |
| Main Level | Bedroom | 3.3 m | 3.02 m | 3.3 m x 3.02 m |
https://www.realtor.ca/real-estate/29125350/1074-lafontaine-road-penetanguishene-penetanguishene
Mark Faris
Broker
443 Bayview Drive
Barrie, Ontario L4N 8Y2
Sabrina Staunton
Broker
531 King St
Midland, Ontario L4R 3N6

