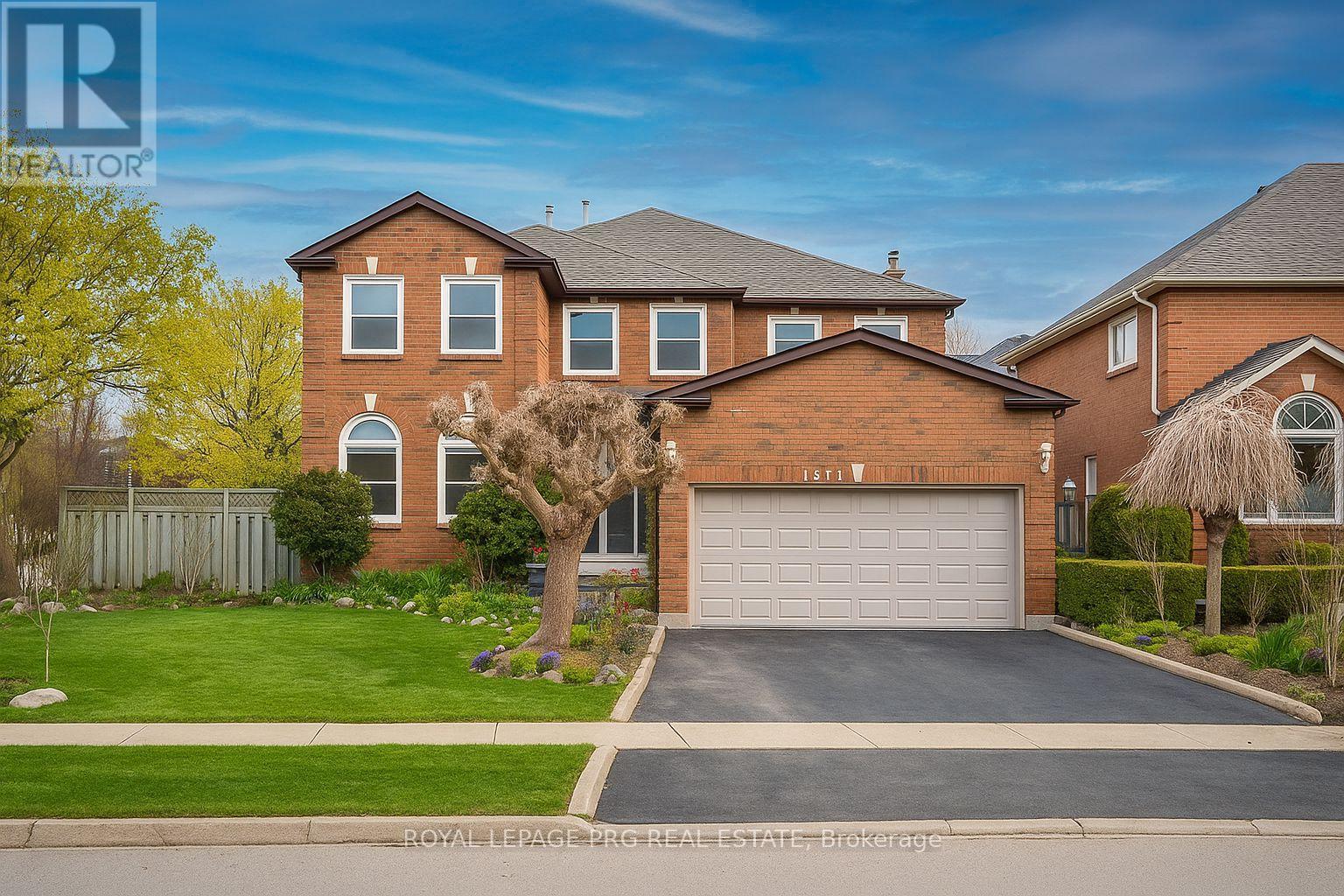1074 Goodson Crescent Oakville, Ontario L6H 4A6
$1,699,999
Welcome to this warm and inviting 4-bedroom, 3.5-bathroom home perfectly situated on a corner lot in one of Oakville's most desirable neighborhoods. You'll love the bright and open main floor with hardwood throughout, a large eat-in kitchen for family meals, a separate dining room for special occasions, and a cozy den that's great for relaxing or working from home. The fully finished basement adds over 1,300 sq. ft. of extra living space - perfect for an in-law suite, older kids, or guests. It features a full kitchen, a spacious family room, a washroom, and plenty of storage. Enjoy newly renovated bathrooms and powder room, driveway, and a beautiful backyard with a concrete patio - ideal for barbecues, gatherings, or just unwinding at the end of the day. Beautifully landscaped and lovingly maintained, this home has everything your family needs and more. Come see it for yourself - it's move-in ready and waiting for you! (id:60365)
Property Details
| MLS® Number | W12509696 |
| Property Type | Single Family |
| Community Name | 1018 - WC Wedgewood Creek |
| AmenitiesNearBy | Park, Place Of Worship, Public Transit, Schools |
| EquipmentType | Water Heater |
| ParkingSpaceTotal | 4 |
| RentalEquipmentType | Water Heater |
Building
| BathroomTotal | 4 |
| BedroomsAboveGround | 4 |
| BedroomsTotal | 4 |
| Age | 31 To 50 Years |
| Appliances | Window Coverings |
| BasementType | Full |
| ConstructionStyleAttachment | Detached |
| CoolingType | Central Air Conditioning |
| ExteriorFinish | Brick |
| FireplacePresent | Yes |
| FoundationType | Concrete |
| HalfBathTotal | 1 |
| HeatingFuel | Natural Gas |
| HeatingType | Forced Air |
| StoriesTotal | 2 |
| SizeInterior | 2500 - 3000 Sqft |
| Type | House |
| UtilityWater | Municipal Water |
Parking
| Attached Garage | |
| Garage |
Land
| Acreage | No |
| LandAmenities | Park, Place Of Worship, Public Transit, Schools |
| Sewer | Sanitary Sewer |
| SizeDepth | 106 Ft ,6 In |
| SizeFrontage | 54 Ft ,1 In |
| SizeIrregular | 54.1 X 106.5 Ft |
| SizeTotalText | 54.1 X 106.5 Ft |
Rooms
| Level | Type | Length | Width | Dimensions |
|---|---|---|---|---|
| Second Level | Primary Bedroom | 3.63 m | 6.88 m | 3.63 m x 6.88 m |
| Second Level | Bedroom 2 | 3.33 m | 3.68 m | 3.33 m x 3.68 m |
| Second Level | Bedroom 3 | 3.45 m | 5 m | 3.45 m x 5 m |
| Second Level | Bedroom 4 | 3.45 m | 4.09 m | 3.45 m x 4.09 m |
| Basement | Recreational, Games Room | 7.16 m | 9.75 m | 7.16 m x 9.75 m |
| Basement | Kitchen | 3.25 m | 4.67 m | 3.25 m x 4.67 m |
| Main Level | Kitchen | 3.63 m | 6.93 m | 3.63 m x 6.93 m |
| Main Level | Family Room | 3.78 m | 5.16 m | 3.78 m x 5.16 m |
| Main Level | Dining Room | 3.4 m | 4.39 m | 3.4 m x 4.39 m |
| Main Level | Living Room | 3.4 m | 5.46 m | 3.4 m x 5.46 m |
| Main Level | Den | 2.72 m | 3.78 m | 2.72 m x 3.78 m |
| Main Level | Mud Room | 1.85 m | 3.78 m | 1.85 m x 3.78 m |
Harry Bariar
Broker
9300 Goreway Dr #201
Brampton, Ontario L6P 4N1




