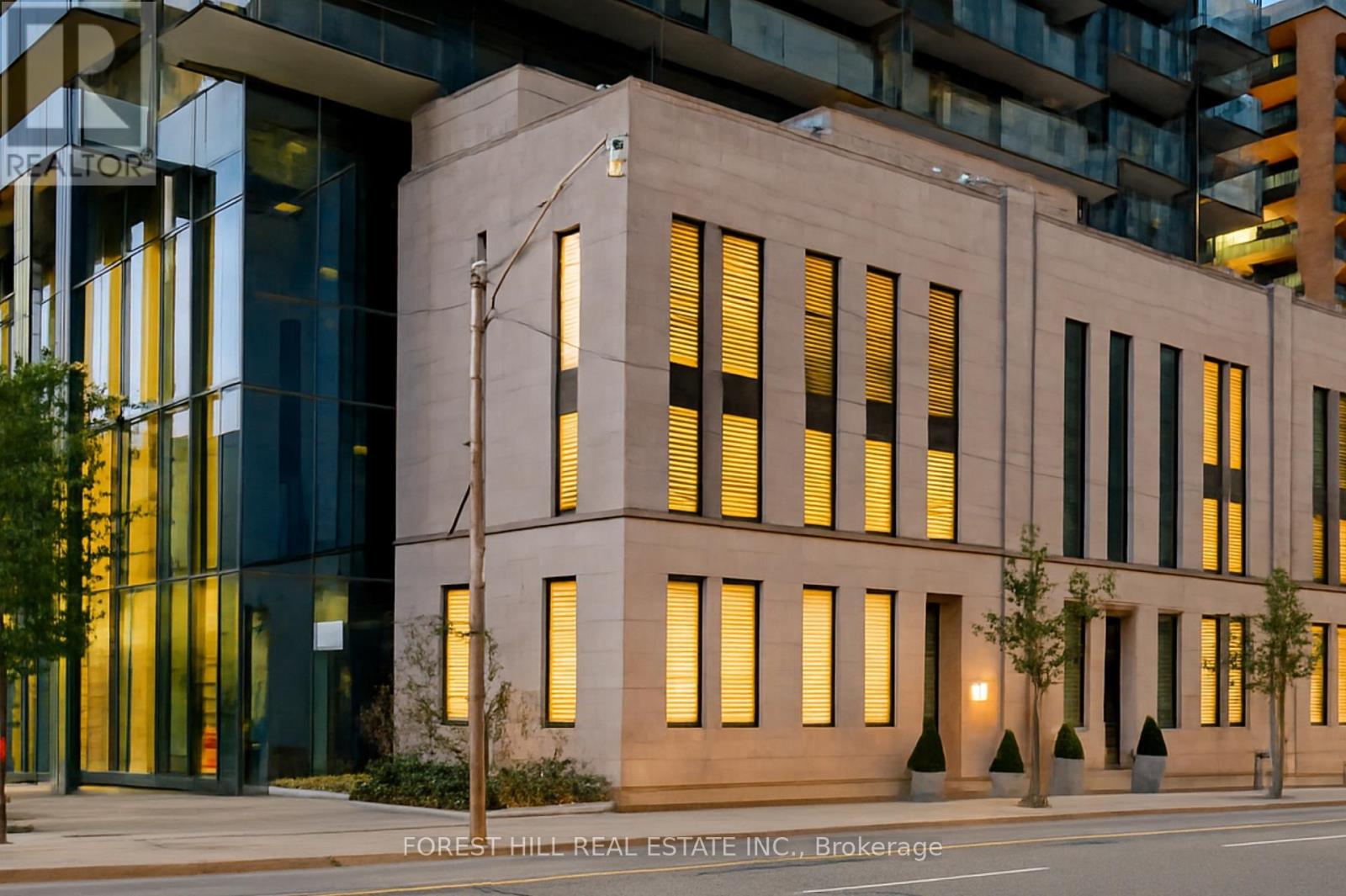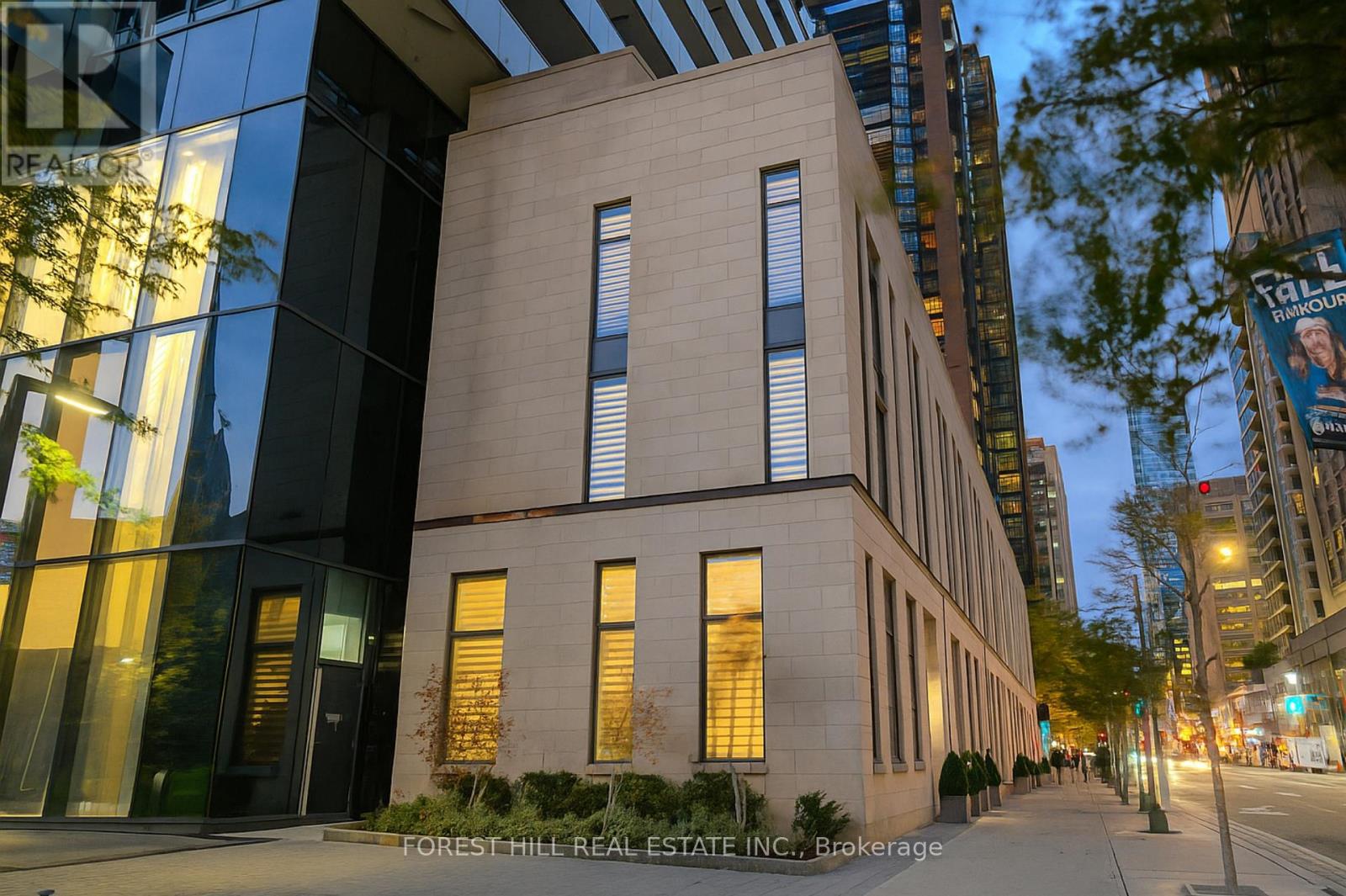1074 Bay Street Toronto, Ontario M5S 0A3
$3,458,000Maintenance, Water, Insurance, Common Area Maintenance, Parking
$1,269.73 Monthly
Maintenance, Water, Insurance, Common Area Maintenance, Parking
$1,269.73 MonthlyExtraordinary and Rarely Available - (one of only six) - Stunning, 3-storey Yorkville Townhouse, with private elevator to access all floors. Sun-filled corner residence features floor-to-ceiling windows, 10 ft. ceilings, nearly 3000 sq. ft. of luxury living space, sculptural glass stairwell connecting all floors. Exquisite open-concept Irpinia kitchen with Sub Zero & Wolf appliances flows seamlessly into living and dining areas. 3 + 1 Bedrooms, 4 opulent Bathrooms. Lavish Primary Bedroom on top floor has spa-inspired 5-piece ensuite, walk-in and customized closets. Spacious laundry room on 2nd floor. Rooftop terrace offers spectacular south-facing city view, BBQ and fire table, privacy- and weather-protecting canopy. Rare 3-car private car garage; lower-level convenient mudroom; and abundant storage. Building amenities include 24-hour concierge, exercise room, party room, sauna, and visitor parking.Fabulous Bay-Bloor location invites effortless access to Yorkville's uniquely urban attractions: entertainment venues, exclusive shopping, fabulous restaurants and galleries. (id:60365)
Property Details
| MLS® Number | C12500424 |
| Property Type | Single Family |
| Community Name | Bay Street Corridor |
| AmenitiesNearBy | Schools, Public Transit, Place Of Worship, Park, Hospital |
| CommunityFeatures | Pets Allowed With Restrictions |
| Features | Wheelchair Access, Carpet Free, In Suite Laundry |
| ParkingSpaceTotal | 3 |
| ViewType | City View |
Building
| BathroomTotal | 4 |
| BedroomsAboveGround | 3 |
| BedroomsBelowGround | 1 |
| BedroomsTotal | 4 |
| Age | 6 To 10 Years |
| Amenities | Party Room, Visitor Parking, Security/concierge, Exercise Centre, Sauna |
| Appliances | Oven - Built-in, Garage Door Opener Remote(s), Alarm System, Dishwasher, Dryer, Freezer, Water Heater, Microwave, Oven, Stove, Washer, Whirlpool, Wine Fridge, Refrigerator |
| BasementDevelopment | Finished |
| BasementType | Partial (finished) |
| CoolingType | Central Air Conditioning |
| ExteriorFinish | Stone |
| FireProtection | Security System, Monitored Alarm, Security Guard, Smoke Detectors, Alarm System |
| FlooringType | Hardwood, Tile |
| HalfBathTotal | 1 |
| HeatingFuel | Electric, Other |
| HeatingType | Heat Pump, Not Known |
| StoriesTotal | 3 |
| SizeInterior | 2750 - 2999 Sqft |
| Type | Row / Townhouse |
Parking
| Underground | |
| Garage |
Land
| Acreage | No |
| LandAmenities | Schools, Public Transit, Place Of Worship, Park, Hospital |
Rooms
| Level | Type | Length | Width | Dimensions |
|---|---|---|---|---|
| Second Level | Family Room | 3.96 m | 3.96 m | 3.96 m x 3.96 m |
| Second Level | Bedroom 2 | 3.96 m | 3.04 m | 3.96 m x 3.04 m |
| Second Level | Laundry Room | 2.43 m | 1.52 m | 2.43 m x 1.52 m |
| Third Level | Primary Bedroom | 4.57 m | 3.65 m | 4.57 m x 3.65 m |
| Third Level | Bedroom 3 | 2.74 m | 2.74 m | 2.74 m x 2.74 m |
| Lower Level | Mud Room | 2.74 m | 1.82 m | 2.74 m x 1.82 m |
| Main Level | Living Room | 4.87 m | 3.65 m | 4.87 m x 3.65 m |
| Main Level | Dining Room | 2.74 m | 2.74 m | 2.74 m x 2.74 m |
| Main Level | Kitchen | 3.04 m | 2.43 m | 3.04 m x 2.43 m |
| Upper Level | Other | Measurements not available |
Nissan Michael
Broker
28a Hazelton Avenue
Toronto, Ontario M5R 2E2
Grace Chan
Salesperson
28a Hazelton Avenue
Toronto, Ontario M5R 2E2





